324 E 125th Place S, Jenks, OK 74037
Local realty services provided by:Better Homes and Gardens Real Estate Paramount


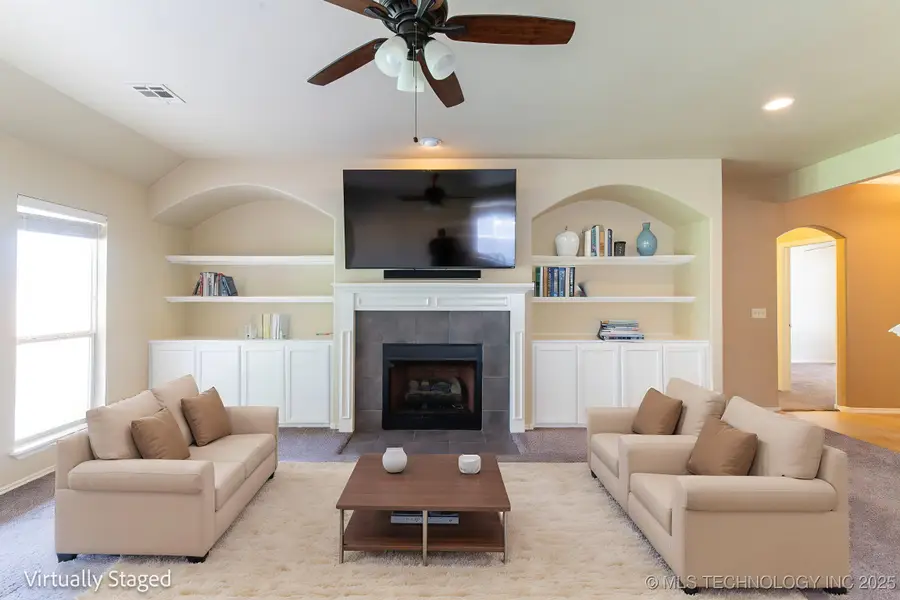
Listed by:michelle bradshaw
Office:coldwell banker select
MLS#:2524052
Source:OK_NORES
Price summary
- Price:$375,000
- Price per sq. ft.:$151.15
About this home
Stunning 3BD/3BA Home with Game Room or Optional 4th Bedroom – Bixby Schools!
This beautifully upgraded home offers 3 spacious bedrooms and 3 full bathrooms, plus a versatile upstairs game room that could serve as a 4th bedroom with its own private bath. The heart of the home features an island kitchen with granite countertops, stainless steel appliances, and a cozy breakfast nook, opening seamlessly into a large living room – perfect for entertaining.
Enjoy a split floor plan with a luxurious king-sized master suite boasting a whirlpool tub, large upgraded walk-in shower, and dual vanities. Step outside to a huge covered patio, beautifully landscaped yard, and a large front porch – ready for relaxing or hosting gatherings.
3-car garage includes an in-ground storm shelter in the 3rd bay. Additional highlights:
• New HVAC upstairs (2024) and downstairs (2021)
• New GE kitchen stove (June 2024)
• New Class 3 impact-resistant roof (Jan 2025)
• Gas-burning fireplace
• Whole-home surge protector
• Spa power hookup on patio
Enjoy neighborhood amenities including a community pool, park, scenic walking trails, and multiple ponds. Located in the desirable Bixby School District.
Move-in ready – don’t miss this one!
Contact an agent
Home facts
- Year built:2005
- Listing Id #:2524052
- Added:70 day(s) ago
- Updated:August 14, 2025 at 03:14 PM
Rooms and interior
- Bedrooms:4
- Total bathrooms:3
- Full bathrooms:3
- Living area:2,481 sq. ft.
Heating and cooling
- Cooling:2 Units, Zoned
- Heating:Central, Electric, Gas, Zoned
Structure and exterior
- Year built:2005
- Building area:2,481 sq. ft.
- Lot area:0.2 Acres
Schools
- High school:Bixby
- Elementary school:West
Finances and disclosures
- Price:$375,000
- Price per sq. ft.:$151.15
- Tax amount:$3,127 (2024)
New listings near 324 E 125th Place S
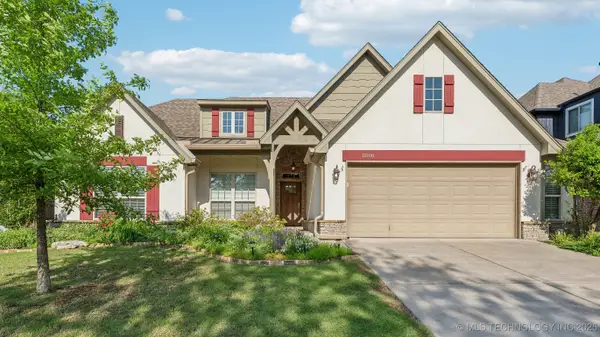 $465,000Pending4 beds 3 baths2,933 sq. ft.
$465,000Pending4 beds 3 baths2,933 sq. ft.11008 S Sycamore Street, Jenks, OK 74037
MLS# 2505189Listed by: MCGRAW, REALTORS- New
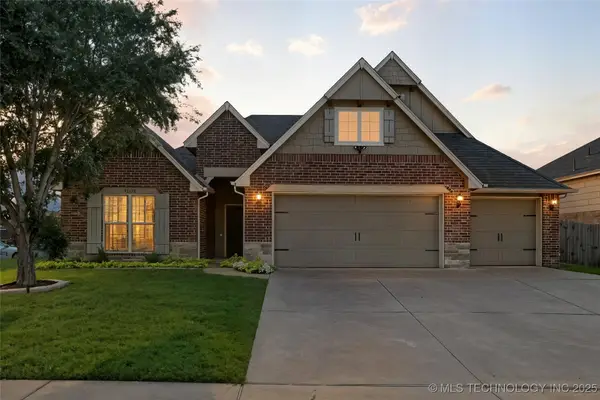 $399,900Active4 beds 3 baths2,286 sq. ft.
$399,900Active4 beds 3 baths2,286 sq. ft.11115 S Adams Street, Jenks, OK 74037
MLS# 2535617Listed by: KELLER WILLIAMS ADVANTAGE - New
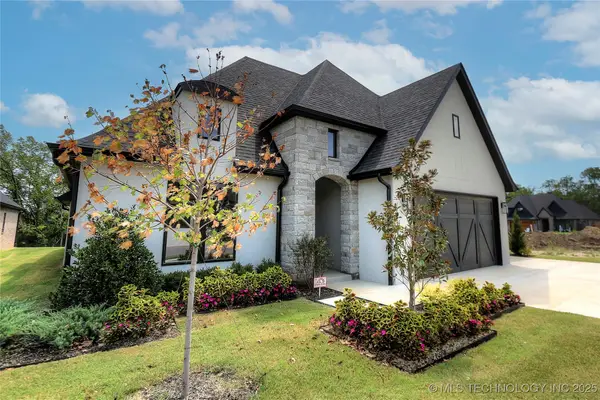 $649,900Active3 beds 3 baths2,600 sq. ft.
$649,900Active3 beds 3 baths2,600 sq. ft.11265 S Fir Avenue W, Jenks, OK 74037
MLS# 2531511Listed by: REAL BROKERS LLC - New
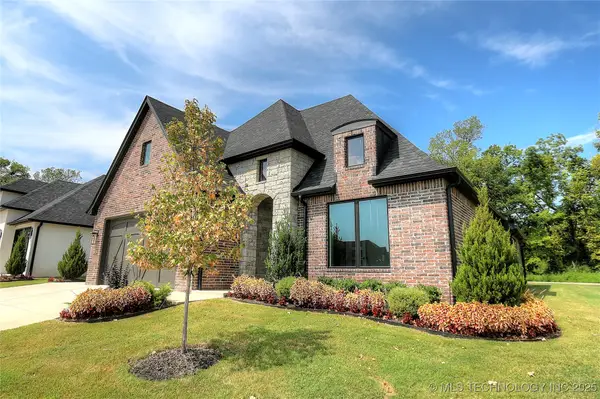 $649,900Active3 beds 3 baths2,600 sq. ft.
$649,900Active3 beds 3 baths2,600 sq. ft.11308 S Fir Avenue W, Jenks, OK 74037
MLS# 2531512Listed by: REAL BROKERS LLC - New
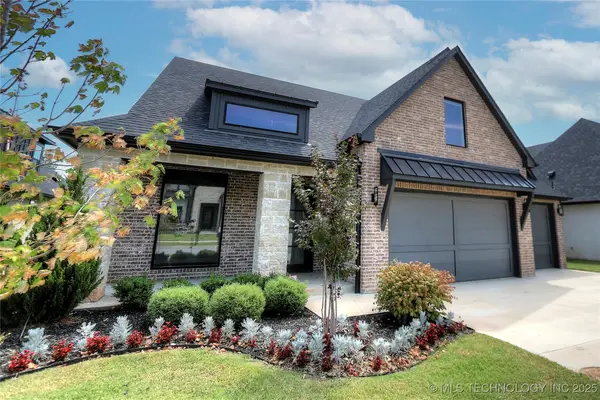 $789,900Active4 beds 4 baths3,685 sq. ft.
$789,900Active4 beds 4 baths3,685 sq. ft.11261 S Fir Avenue W, Jenks, OK 74037
MLS# 2531513Listed by: REAL BROKERS LLC - New
 $714,900Active3 beds 3 baths2,840 sq. ft.
$714,900Active3 beds 3 baths2,840 sq. ft.11312 S Fir Avenue W, Jenks, OK 74037
MLS# 2531514Listed by: REAL BROKERS LLC - New
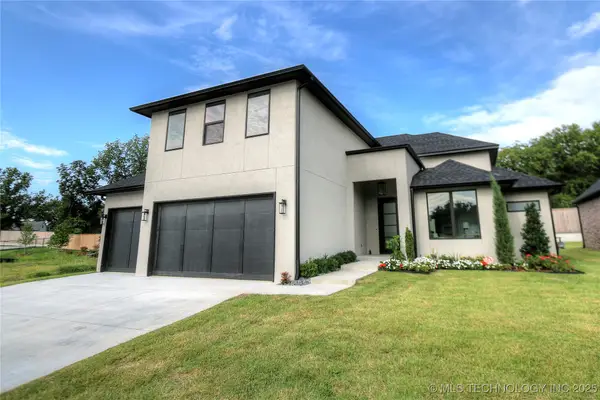 $764,900Active4 beds 4 baths3,488 sq. ft.
$764,900Active4 beds 4 baths3,488 sq. ft.11224 S Fir Avenue W, Jenks, OK 74037
MLS# 2531528Listed by: REAL BROKERS LLC - New
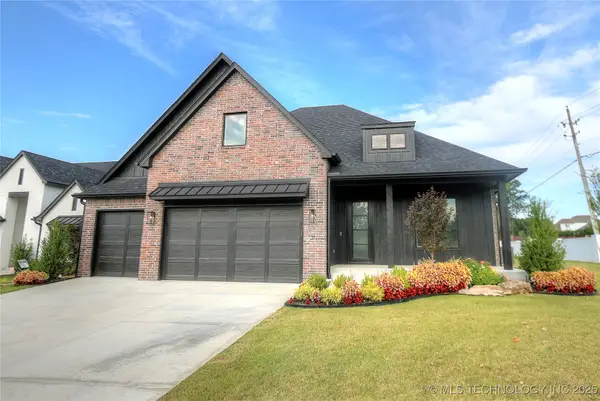 $789,900Active4 beds 4 baths3,685 sq. ft.
$789,900Active4 beds 4 baths3,685 sq. ft.11212 S Fir Avenue W, Jenks, OK 74037
MLS# 2531535Listed by: REAL BROKERS LLC - New
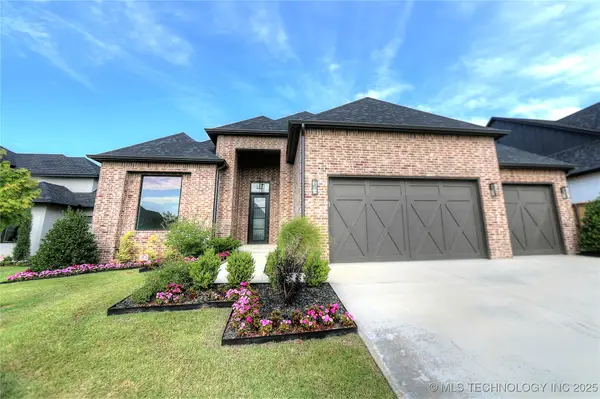 $689,900Active3 beds 3 baths2,844 sq. ft.
$689,900Active3 beds 3 baths2,844 sq. ft.11220 S Fir Avenue W, Jenks, OK 74037
MLS# 2531536Listed by: REAL BROKERS LLC - New
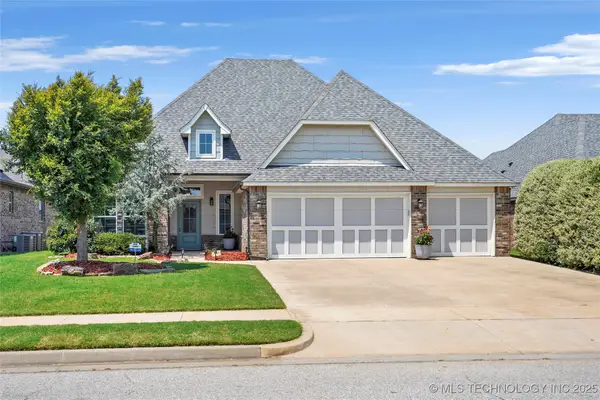 $404,900Active4 beds 3 baths2,231 sq. ft.
$404,900Active4 beds 3 baths2,231 sq. ft.12912 S 5th Place, Jenks, OK 74037
MLS# 2533195Listed by: COLDWELL BANKER SELECT
