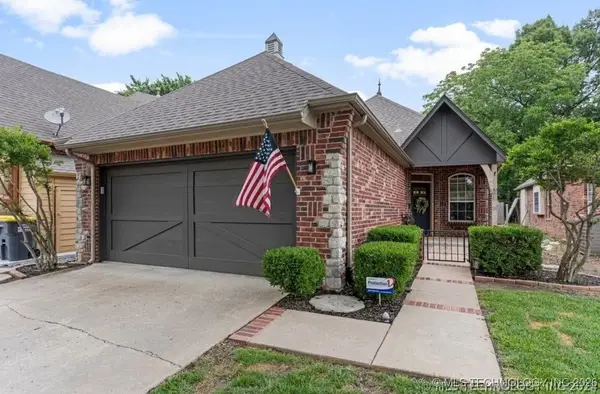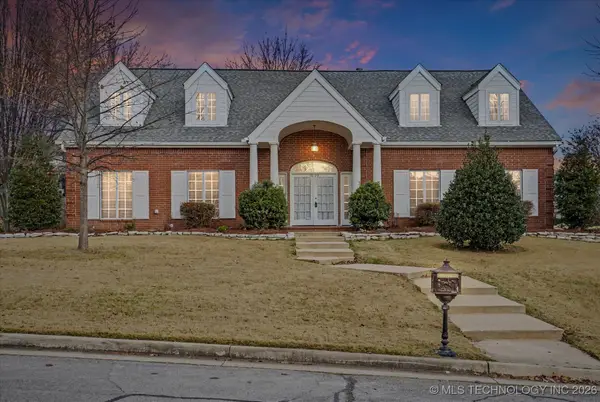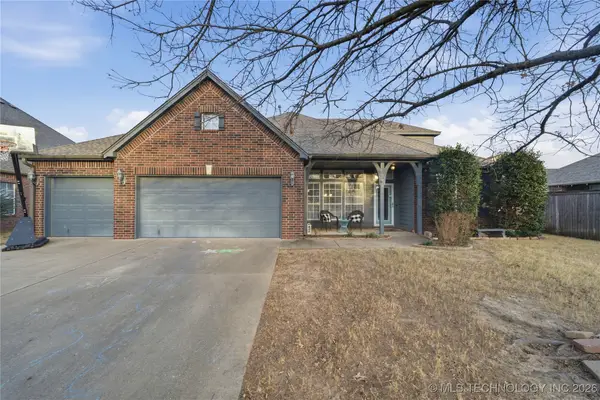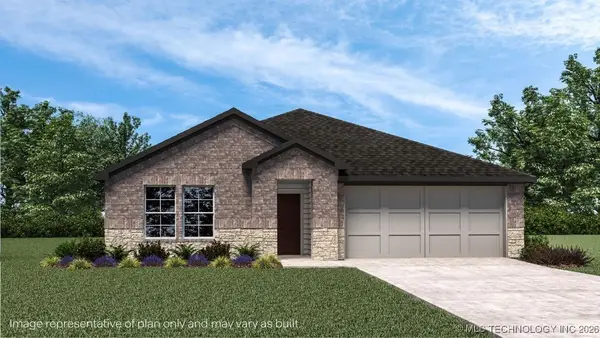502 E 127th Place, Jenks, OK 74037
Local realty services provided by:Better Homes and Gardens Real Estate Green Country
502 E 127th Place,Jenks, OK 74037
$499,900
- 4 Beds
- 3 Baths
- 2,807 sq. ft.
- Single family
- Active
Listed by: amber davis
Office: keller williams advantage
MLS#:2547281
Source:OK_NORES
Price summary
- Price:$499,900
- Price per sq. ft.:$178.09
- Monthly HOA dues:$63
About this home
Live in one of Bixby’s most desirable neighborhoods: Birmingham at Yorktown! This 4 bedroom, 3 bath home combines striking design with everyday comfort. The beamed living room features hardwood floors, built-ins, a cozy fireplace, and a light and bright feel with a wall of windows along the back. The chef?s kitchen is a showstopper with a full-size fridge/freezer, oversized 6 cm granite island, modern tile backsplash, and a large picture window in the breakfast nook. Flexible main floor layout includes the spacious primary suite plus an additional bedroom or private study with its own full bath. Upstairs offers two bedrooms and a game room, perfect for extra living space. Enjoy outdoor living beneath the covered patio overlooking a nice-sized backyard. Extra touches include a custom iron front door, epoxy-coated 3 car garage floor. Neighborhood amenities elevate the lifestyle with community pool, park, and miles of walking trails.
Contact an agent
Home facts
- Year built:2017
- Listing ID #:2547281
- Added:56 day(s) ago
- Updated:January 12, 2026 at 12:00 AM
Rooms and interior
- Bedrooms:4
- Total bathrooms:3
- Full bathrooms:3
- Living area:2,807 sq. ft.
Heating and cooling
- Cooling:2 Units, Central Air
- Heating:Central, Gas
Structure and exterior
- Year built:2017
- Building area:2,807 sq. ft.
- Lot area:0.23 Acres
Schools
- High school:Bixby
- Elementary school:West
Finances and disclosures
- Price:$499,900
- Price per sq. ft.:$178.09
- Tax amount:$5,468 (2024)
New listings near 502 E 127th Place
- New
 $325,000Active3 beds 2 baths1,534 sq. ft.
$325,000Active3 beds 2 baths1,534 sq. ft.525 N Willow Place, Jenks, OK 74037
MLS# 2600795Listed by: CHINOWTH & COHEN - New
 $199,900Active3 beds 2 baths1,336 sq. ft.
$199,900Active3 beds 2 baths1,336 sq. ft.718 E Beaver Street, Jenks, OK 74037
MLS# 2600812Listed by: CHINOWTH & COHEN  $572,500Active4 beds 3 baths2,800 sq. ft.
$572,500Active4 beds 3 baths2,800 sq. ft.2611 E 135th Drive S, Bixby, OK 74008
MLS# 2546213Listed by: ERIN CATRON & COMPANY, LLC- New
 $2,100,000Active6 beds 6 baths7,896 sq. ft.
$2,100,000Active6 beds 6 baths7,896 sq. ft.12225 S 14th Court, Jenks, OK 74037
MLS# 2600969Listed by: KELLER WILLIAMS PREFERRED - New
 $629,000Active3 beds 4 baths4,180 sq. ft.
$629,000Active3 beds 4 baths4,180 sq. ft.1629 E 124th Street S, Jenks, OK 74037
MLS# 2600972Listed by: CHINOWTH & COHEN - New
 $379,900Active4 beds 3 baths2,705 sq. ft.
$379,900Active4 beds 3 baths2,705 sq. ft.505 N Vine Street, Jenks, OK 74037
MLS# 2600797Listed by: COLDWELL BANKER SELECT - New
 $321,990Active4 beds 2 baths1,831 sq. ft.
$321,990Active4 beds 2 baths1,831 sq. ft.9903 E 135th Street S, Bixby, OK 74008
MLS# 2600837Listed by: D.R. HORTON REALTY OF TX, LLC - New
 $335,000Active5 beds 3 baths2,042 sq. ft.
$335,000Active5 beds 3 baths2,042 sq. ft.9921 E 135th Street S, Bixby, OK 74008
MLS# 2600842Listed by: D.R. HORTON REALTY OF TX, LLC - New
 $515,000Active4 beds 3 baths3,030 sq. ft.
$515,000Active4 beds 3 baths3,030 sq. ft.13623 S 18th Place, Bixby, OK 74008
MLS# 2600583Listed by: MCGRAW, REALTORS - New
 $625,000Active4 beds 5 baths4,782 sq. ft.
$625,000Active4 beds 5 baths4,782 sq. ft.13706 S 18th Street, Bixby, OK 74008
MLS# 2600605Listed by: REALTY ONE GROUP DREAMERS
