716 E 126th Street, Jenks, OK 74037
Local realty services provided by:Better Homes and Gardens Real Estate Winans
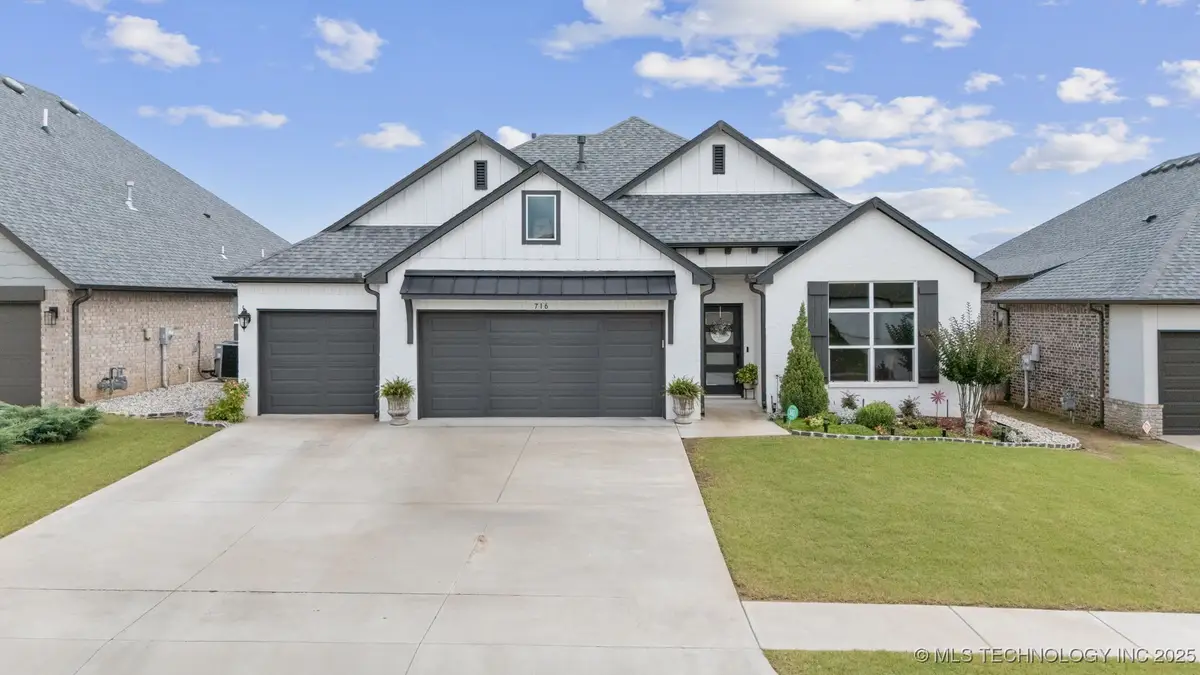
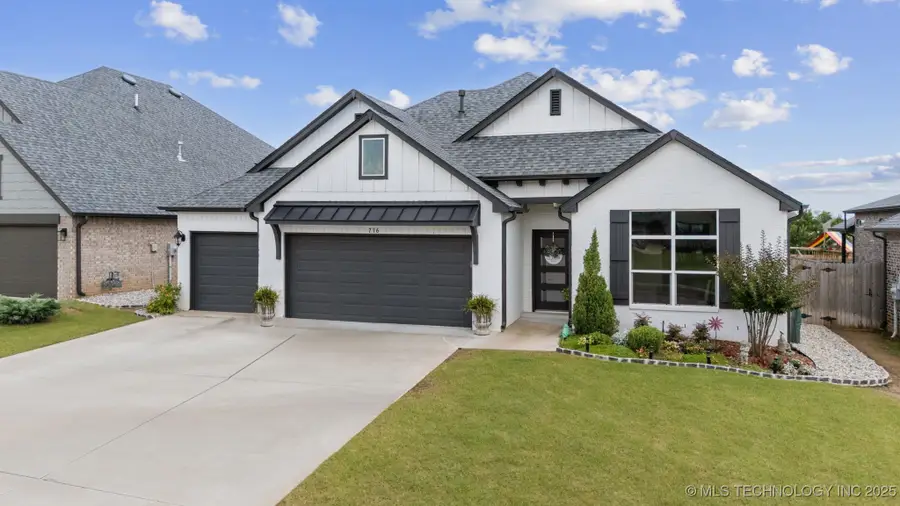
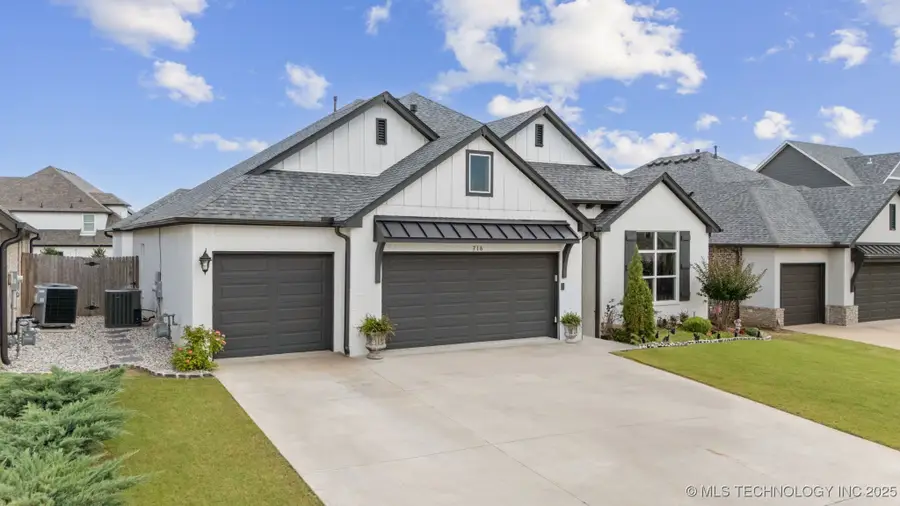
716 E 126th Street,Jenks, OK 74037
$425,000
- 3 Beds
- 2 Baths
- 2,400 sq. ft.
- Single family
- Pending
Listed by:lindsey ward
Office:ward company real estate
MLS#:2527288
Source:OK_NORES
Price summary
- Price:$425,000
- Price per sq. ft.:$177.08
- Monthly HOA dues:$63
About this home
Modern, full brick, one level home with 3 car garage and fully fenced yard in Yorktown neighborhood. This open concept living, kitchen, dining includes a vaulted ceiling with beams, beautiful hardwoods and gas burning fireplace. A walk-in pantry and huge quartz island with extra storage as well as bar seating. This split floor plan includes separate office located at the front of home AND a media/playroom. A mudroom off garage has built-in lockers and drop zone. The large primary bedroom is built for king size furniture with a spacious bathroom that includes a soaking tub and double vanities. The primary closet is spacious and includes built in shelving. Both additional bedrooms have walk-in closets with shelving and are situated across from a full bathroom with storage closet. This one owner home is located in Bixby School District minutes from Jenks amenities like the Riverwalk, Outlet Mall and Ten District. Yorktown neighborhood boasts of pools, playgrounds, walking trails as well as pickleball courts all within the community. Schedule an appointment today to view this exemplary home!
Contact an agent
Home facts
- Year built:2020
- Listing Id #:2527288
- Added:46 day(s) ago
- Updated:August 14, 2025 at 07:40 AM
Rooms and interior
- Bedrooms:3
- Total bathrooms:2
- Full bathrooms:2
- Living area:2,400 sq. ft.
Heating and cooling
- Cooling:Central Air
- Heating:Central, Gas
Structure and exterior
- Year built:2020
- Building area:2,400 sq. ft.
- Lot area:0.16 Acres
Schools
- High school:Bixby
- Elementary school:Central
Finances and disclosures
- Price:$425,000
- Price per sq. ft.:$177.08
- Tax amount:$4,693 (2024)
New listings near 716 E 126th Street
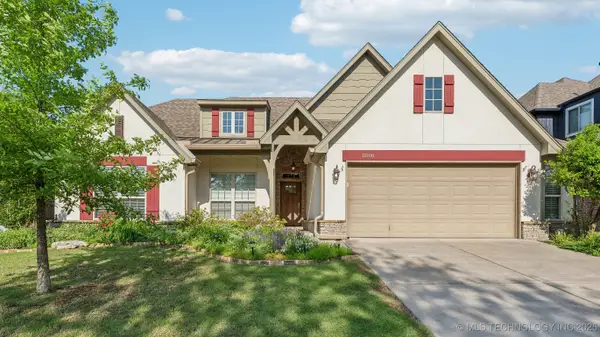 $465,000Pending4 beds 3 baths2,933 sq. ft.
$465,000Pending4 beds 3 baths2,933 sq. ft.11008 S Sycamore Street, Jenks, OK 74037
MLS# 2505189Listed by: MCGRAW, REALTORS- New
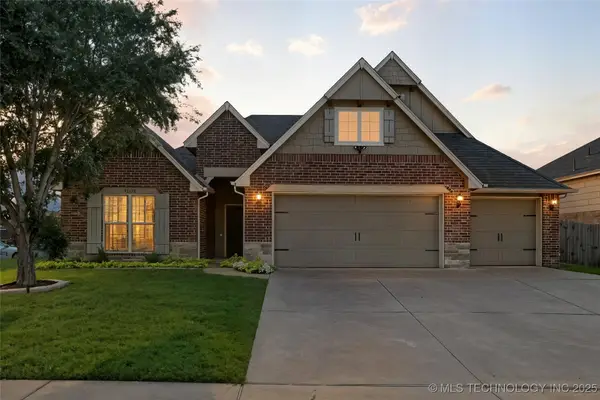 $399,900Active4 beds 3 baths2,286 sq. ft.
$399,900Active4 beds 3 baths2,286 sq. ft.11115 S Adams Street, Jenks, OK 74037
MLS# 2535617Listed by: KELLER WILLIAMS ADVANTAGE - New
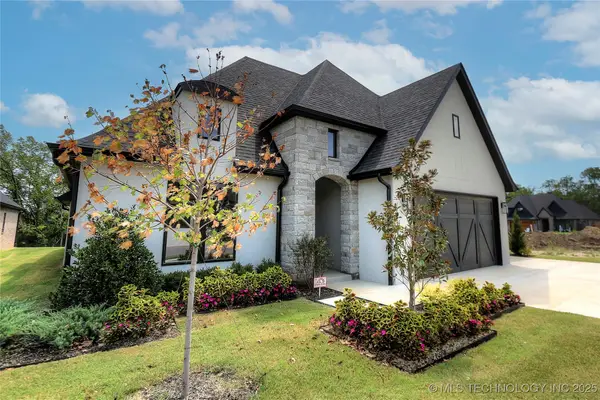 $649,900Active3 beds 3 baths2,600 sq. ft.
$649,900Active3 beds 3 baths2,600 sq. ft.11265 S Fir Avenue W, Jenks, OK 74037
MLS# 2531511Listed by: REAL BROKERS LLC - New
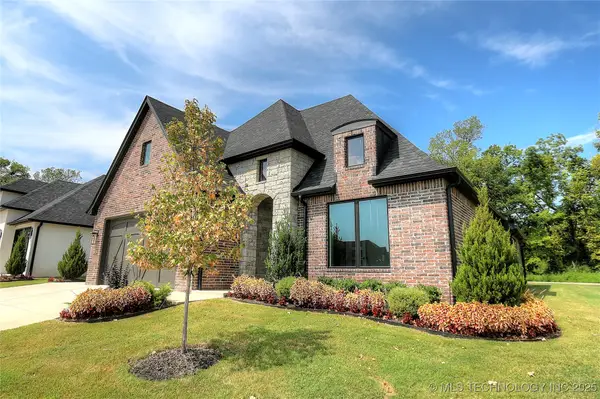 $649,900Active3 beds 3 baths2,600 sq. ft.
$649,900Active3 beds 3 baths2,600 sq. ft.11308 S Fir Avenue W, Jenks, OK 74037
MLS# 2531512Listed by: REAL BROKERS LLC - New
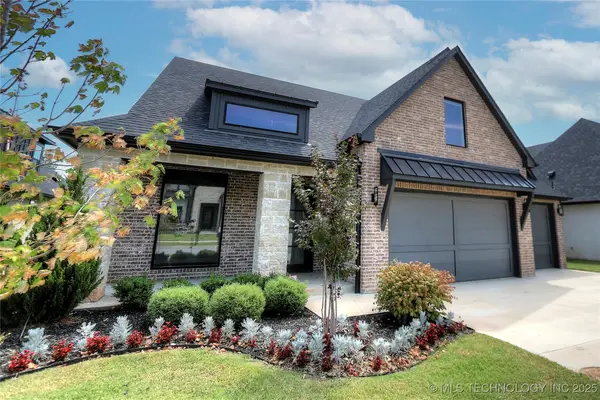 $789,900Active4 beds 4 baths3,685 sq. ft.
$789,900Active4 beds 4 baths3,685 sq. ft.11261 S Fir Avenue W, Jenks, OK 74037
MLS# 2531513Listed by: REAL BROKERS LLC - New
 $714,900Active3 beds 3 baths2,840 sq. ft.
$714,900Active3 beds 3 baths2,840 sq. ft.11312 S Fir Avenue W, Jenks, OK 74037
MLS# 2531514Listed by: REAL BROKERS LLC - New
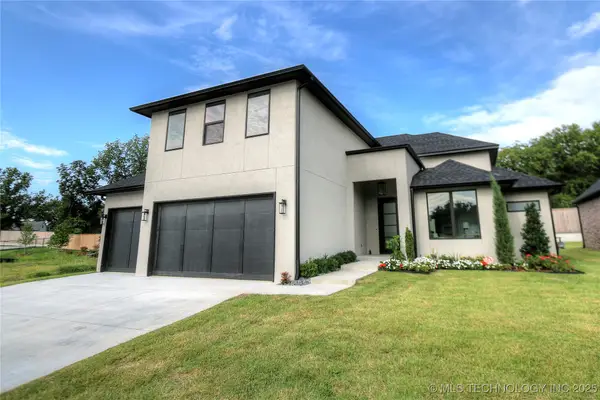 $764,900Active4 beds 4 baths3,488 sq. ft.
$764,900Active4 beds 4 baths3,488 sq. ft.11224 S Fir Avenue W, Jenks, OK 74037
MLS# 2531528Listed by: REAL BROKERS LLC - New
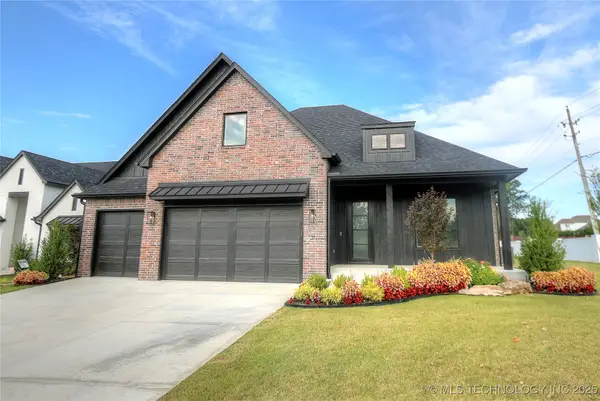 $789,900Active4 beds 4 baths3,685 sq. ft.
$789,900Active4 beds 4 baths3,685 sq. ft.11212 S Fir Avenue W, Jenks, OK 74037
MLS# 2531535Listed by: REAL BROKERS LLC - New
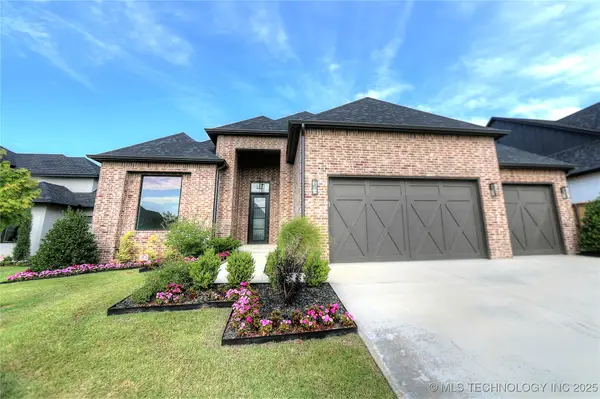 $689,900Active3 beds 3 baths2,844 sq. ft.
$689,900Active3 beds 3 baths2,844 sq. ft.11220 S Fir Avenue W, Jenks, OK 74037
MLS# 2531536Listed by: REAL BROKERS LLC - New
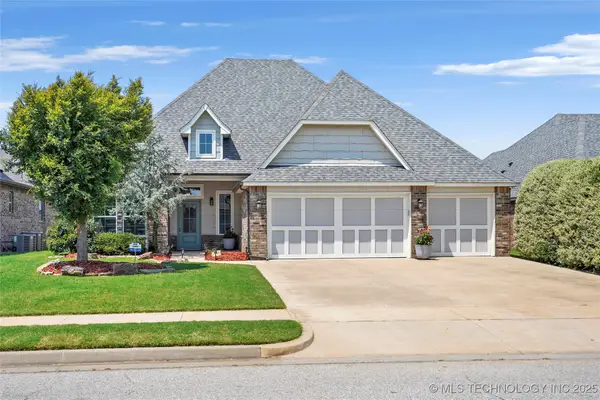 $404,900Active4 beds 3 baths2,231 sq. ft.
$404,900Active4 beds 3 baths2,231 sq. ft.12912 S 5th Place, Jenks, OK 74037
MLS# 2533195Listed by: COLDWELL BANKER SELECT
