11300 N Westminster Road, Jones, OK 73049
Local realty services provided by:Better Homes and Gardens Real Estate The Platinum Collective
Listed by:richelle byrne
Office:re/max at home
MLS#:1171186
Source:OK_OKC
11300 N Westminster Road,Jones, OK 73049
$1,399,999
- 3 Beds
- 3 Baths
- 3,452 sq. ft.
- Single family
- Active
Price summary
- Price:$1,399,999
- Price per sq. ft.:$405.56
About this home
This striking custom-built modern home offers the perfect balance of privacy, luxury, and low-maintenance living—just minutes from the city on paved roads. A dramatic 35’ curtain wall frames panoramic views of the lap pool and countryside. Interior highlights include soft-close cabinetry, concealed hinges, concrete floors, and FireClay tile in both bathrooms. The chef’s kitchen is equipped with Miele and Thermador appliances, Galley workstation sink, built-in coffee system, and wine fridge. The open living room and abundant natural light create an ideal space for entertaining, with beautiful views of the pool and countryside. Designed as a 3-bedroom floor plan, it is currently being used as a 2-bedroom with the 3rd serving as a home office/den—an excellent setup for an empty nester or professional seeking peace and quiet in the country. Each bedroom has access to its own sleek, modern bathroom. Smart upgrades include Savant sound, solar panels, Generac generator, spray foam insulation, steel framing, TPO roof, and a private well with EWS filtration. Outside: epoxy patio, outdoor kitchen, Mugnaini wood-fired pizza oven, zero-scaped pool area with new pump/tile, and turf dog run. Two ponds, mature trees, and a fenced section for horses or hobbies. XL storm shelter and 40’ shipping container with conduit for power. A beautifully built retreat with top-tier amenities and room to breathe.
Contact an agent
Home facts
- Year built:2017
- Listing ID #:1171186
- Added:125 day(s) ago
- Updated:September 27, 2025 at 12:35 PM
Rooms and interior
- Bedrooms:3
- Total bathrooms:3
- Full bathrooms:3
- Living area:3,452 sq. ft.
Heating and cooling
- Cooling:Central Electric
- Heating:Central Electric
Structure and exterior
- Year built:2017
- Building area:3,452 sq. ft.
- Lot area:10 Acres
Schools
- High school:Jones HS
- Middle school:Jones MS
- Elementary school:Jones ES
Utilities
- Water:Private Well Available
Finances and disclosures
- Price:$1,399,999
- Price per sq. ft.:$405.56
New listings near 11300 N Westminster Road
- New
 $99,900Active-- beds 1 baths1,500 sq. ft.
$99,900Active-- beds 1 baths1,500 sq. ft.409 Sweetbough Street, Jones, OK 73049
MLS# 1192713Listed by: ENGEL & VOELKERS EDMOND - Open Sun, 2 to 4pmNew
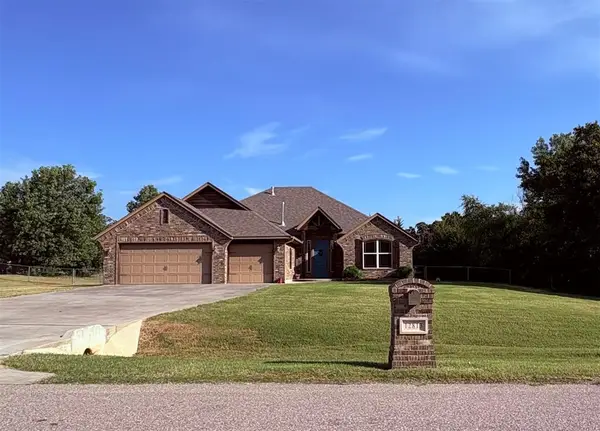 $395,000Active4 beds 2 baths1,957 sq. ft.
$395,000Active4 beds 2 baths1,957 sq. ft.12813 Jones Station Road, Jones, OK 73049
MLS# 1192467Listed by: EXP REALTY, LLC - New
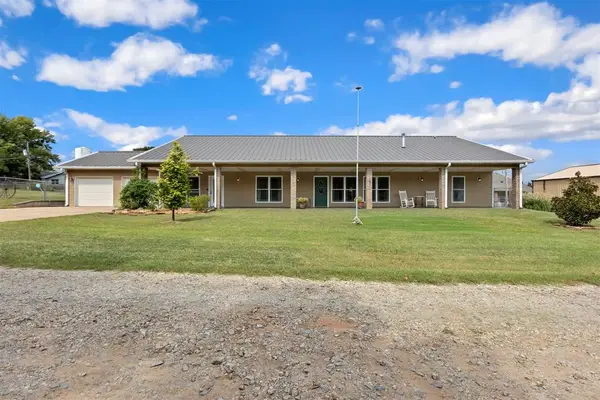 $599,900Active3 beds 3 baths2,475 sq. ft.
$599,900Active3 beds 3 baths2,475 sq. ft.421 Sweetbough Street, Jones, OK 73049
MLS# 1192288Listed by: ENGEL & VOELKERS EDMOND 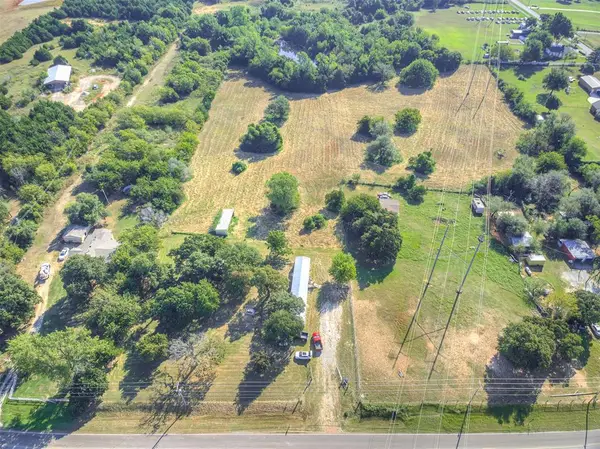 $225,000Pending7.74 Acres
$225,000Pending7.74 Acres6600 N Choctaw Road, Jones, OK 73049
MLS# 1192422Listed by: PIONEER REALTY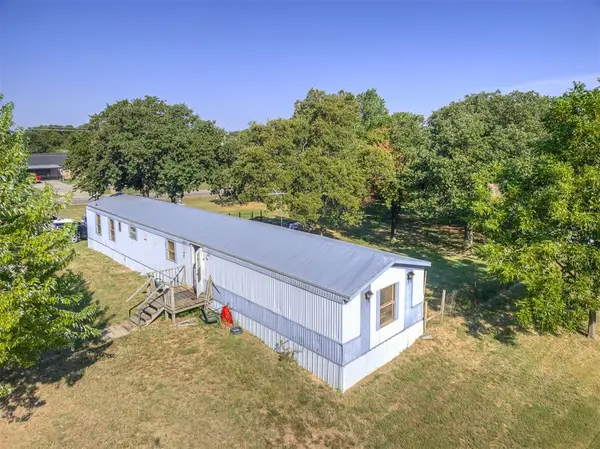 $225,000Pending3 beds 2 baths1,216 sq. ft.
$225,000Pending3 beds 2 baths1,216 sq. ft.6600 N Choctaw Road, Jones, OK 73049
MLS# 1192423Listed by: PIONEER REALTY- New
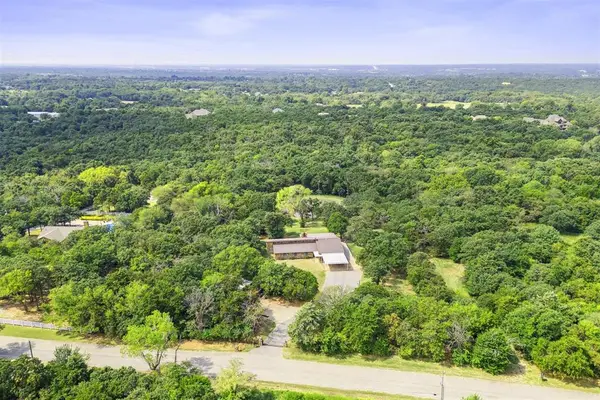 $550,000Active3 beds 2 baths2,288 sq. ft.
$550,000Active3 beds 2 baths2,288 sq. ft.12721 Three Oaks Drive, Jones, OK 73049
MLS# 1192045Listed by: METRO FIRST REALTY - New
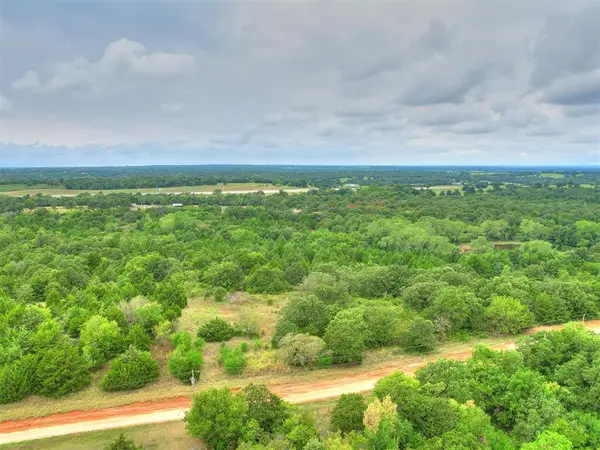 $100,000Active5.02 Acres
$100,000Active5.02 AcresOlive Way, Jones, OK 73049
MLS# 1191800Listed by: BLACK LABEL REALTY 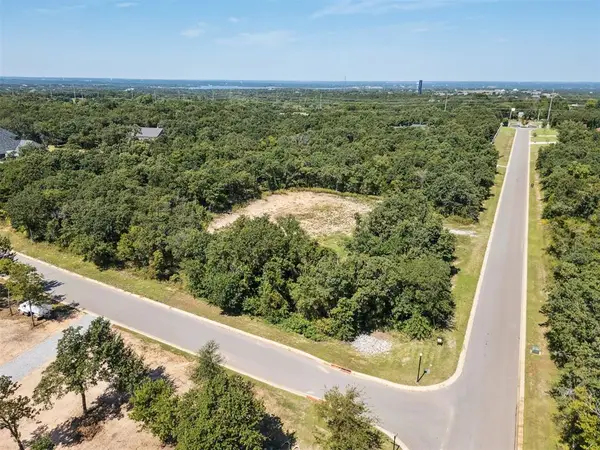 $399,000Active5.05 Acres
$399,000Active5.05 Acres10317 NE 133rd Street, Jones, OK 73049
MLS# 1191370Listed by: ACCESS REAL ESTATE LLC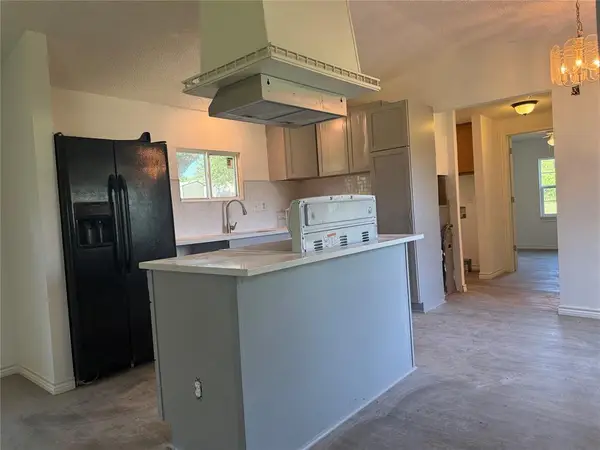 $160,000Active2 beds 2 baths1,088 sq. ft.
$160,000Active2 beds 2 baths1,088 sq. ft.13621 Silver Meadows Road, Jones, OK 73049
MLS# 1191303Listed by: KELLER WILLIAMS CENTRAL OK ED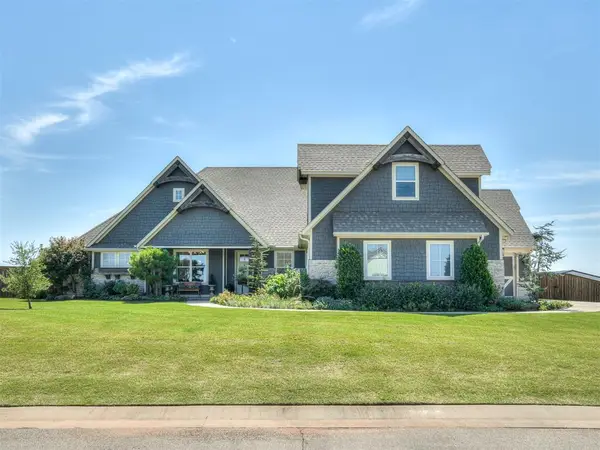 $850,000Active5 beds 4 baths3,483 sq. ft.
$850,000Active5 beds 4 baths3,483 sq. ft.10324 NE 149th Street, Jones, OK 73049
MLS# 1190924Listed by: RE/MAX AT HOME
