13312 N Douglas Boulevard, Jones, OK 73049
Local realty services provided by:Better Homes and Gardens Real Estate Paramount
Listed by:erik thordal-christensen
Office:re/max preferred
MLS#:1161311
Source:OK_OKC
13312 N Douglas Boulevard,Jones, OK 73049
$395,000
- 4 Beds
- 4 Baths
- 2,824 sq. ft.
- Single family
- Pending
Price summary
- Price:$395,000
- Price per sq. ft.:$139.87
About this home
Fantastic 5 acres in Jones in Edmond School District!
Great Investment Opportunity!!! Build your dream home! Enter your new private sanctuary with mature trees on a majestic gravel drive pulling up to a 2,800 sq ft ranch style house with a 3 car garage, a large workshop garage perfect for a boat or several vehicles, and storage shed.
Workshop perfect for a hobbyist or for storage of cars or boats equipped with extra tall ceiling.
House is spacious with 2 living spaces, 4 bedrooms and 3 full bathrooms. Natural light pours in all around you with large windows in both living spaces. The two living spaces adjoined by the dining room and kitchen making it perfect for entertaining family or guests. Easy access from the back living space to the backyard and pool area, which also features a dog run, garden area, and chicken coop. Followed by a large wooded area and open grass area at the back of the property.
Vinyl pool in need of attention and repair.
Whether you’re sipping coffee on the porch or hosting a backyard gathering, this home blends comfort with the calm of country living.
Despite the seclusion, you’re just a short drive from the conveniences of Oklahoma City and Edmond—giving you the best of both worlds: space and solitude without sacrificing access to shopping, dining, and schools.
Contact an agent
Home facts
- Year built:1980
- Listing ID #:1161311
- Added:185 day(s) ago
- Updated:September 27, 2025 at 07:29 AM
Rooms and interior
- Bedrooms:4
- Total bathrooms:4
- Full bathrooms:3
- Half bathrooms:1
- Living area:2,824 sq. ft.
Heating and cooling
- Cooling:Central Electric
- Heating:Central Electric
Structure and exterior
- Roof:Composition
- Year built:1980
- Building area:2,824 sq. ft.
- Lot area:5.19 Acres
Schools
- High school:Memorial HS
- Middle school:Cimarron MS
- Elementary school:Chisholm ES
Utilities
- Water:Private Well Available
- Sewer:Septic Tank
Finances and disclosures
- Price:$395,000
- Price per sq. ft.:$139.87
New listings near 13312 N Douglas Boulevard
- New
 $99,900Active-- beds 1 baths1,500 sq. ft.
$99,900Active-- beds 1 baths1,500 sq. ft.409 Sweetbough Street, Jones, OK 73049
MLS# 1192713Listed by: ENGEL & VOELKERS EDMOND - Open Sun, 2 to 4pmNew
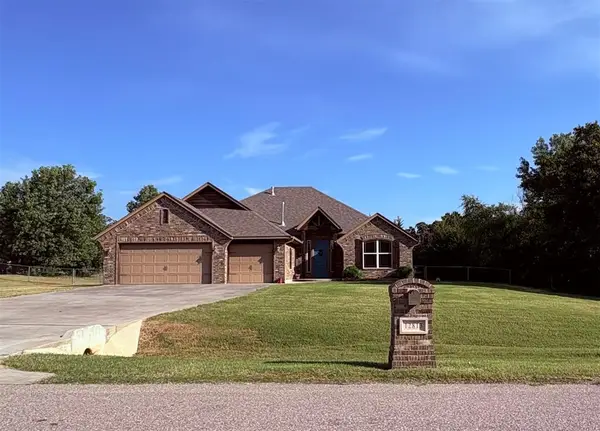 $395,000Active4 beds 2 baths1,957 sq. ft.
$395,000Active4 beds 2 baths1,957 sq. ft.12813 Jones Station Road, Jones, OK 73049
MLS# 1192467Listed by: EXP REALTY, LLC - New
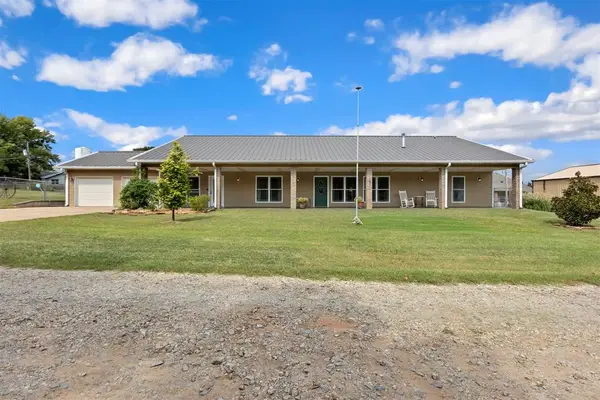 $599,900Active3 beds 3 baths2,475 sq. ft.
$599,900Active3 beds 3 baths2,475 sq. ft.421 Sweetbough Street, Jones, OK 73049
MLS# 1192288Listed by: ENGEL & VOELKERS EDMOND 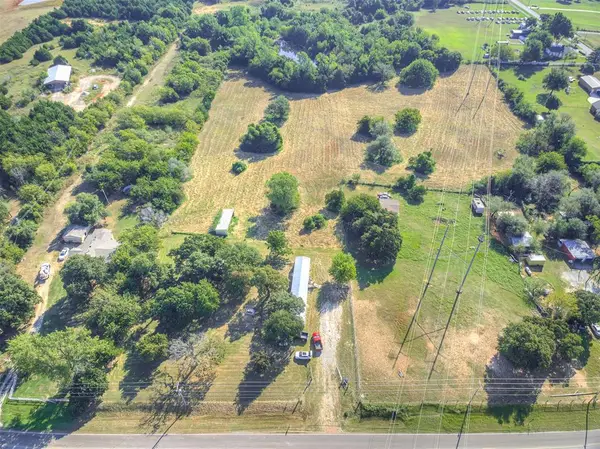 $225,000Pending7.74 Acres
$225,000Pending7.74 Acres6600 N Choctaw Road, Jones, OK 73049
MLS# 1192422Listed by: PIONEER REALTY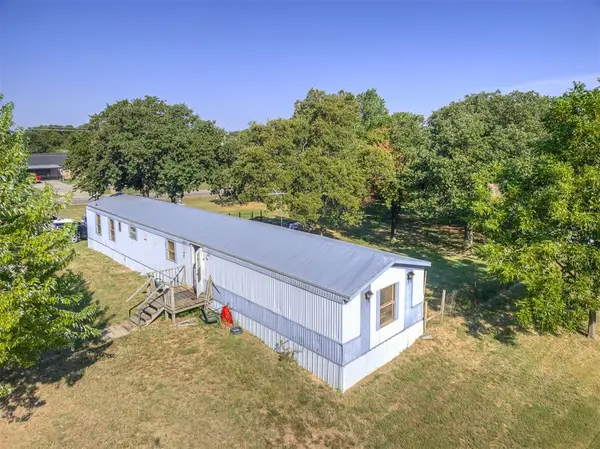 $225,000Pending3 beds 2 baths1,216 sq. ft.
$225,000Pending3 beds 2 baths1,216 sq. ft.6600 N Choctaw Road, Jones, OK 73049
MLS# 1192423Listed by: PIONEER REALTY- New
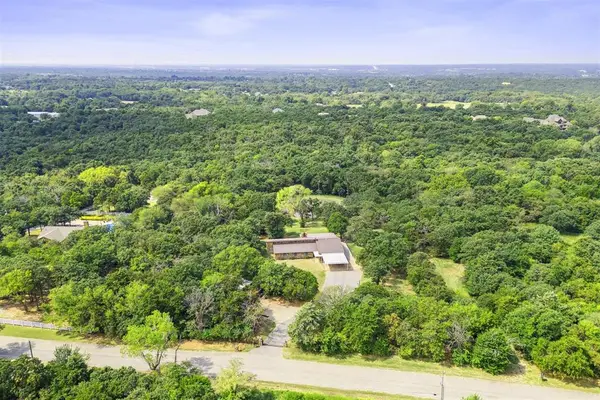 $550,000Active3 beds 2 baths2,288 sq. ft.
$550,000Active3 beds 2 baths2,288 sq. ft.12721 Three Oaks Drive, Jones, OK 73049
MLS# 1192045Listed by: METRO FIRST REALTY - New
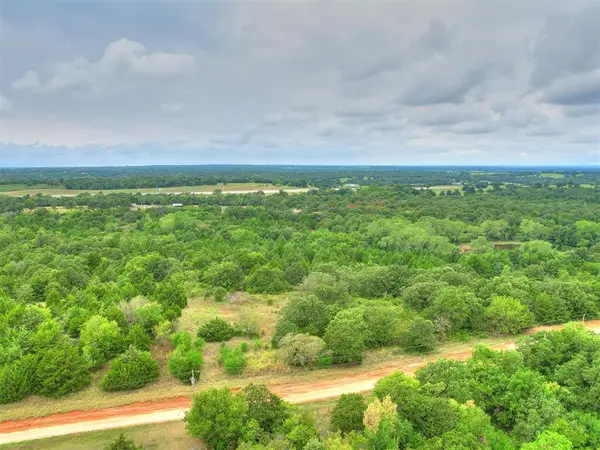 $100,000Active5.02 Acres
$100,000Active5.02 AcresOlive Way, Jones, OK 73049
MLS# 1191800Listed by: BLACK LABEL REALTY 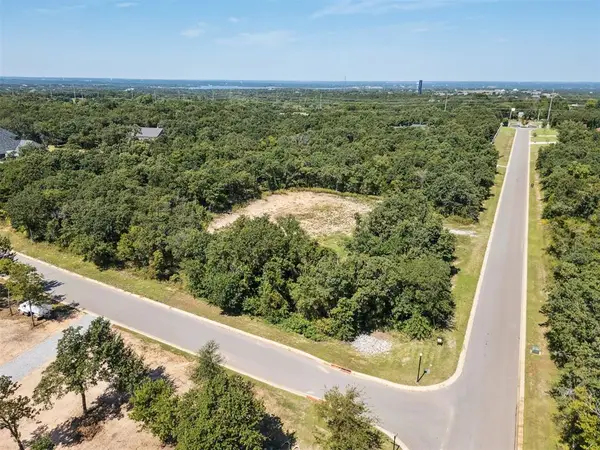 $399,000Active5.05 Acres
$399,000Active5.05 Acres10317 NE 133rd Street, Jones, OK 73049
MLS# 1191370Listed by: ACCESS REAL ESTATE LLC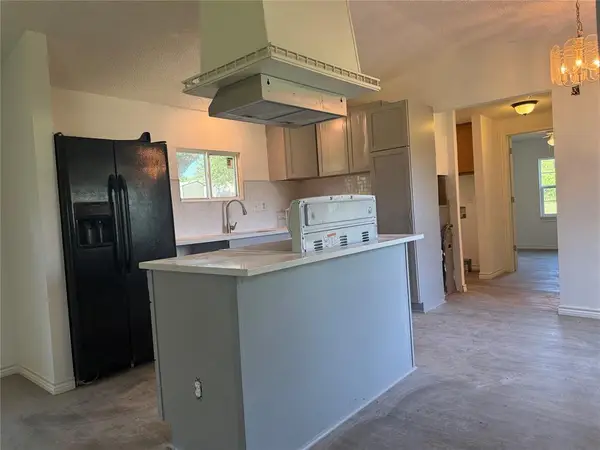 $160,000Active2 beds 2 baths1,088 sq. ft.
$160,000Active2 beds 2 baths1,088 sq. ft.13621 Silver Meadows Road, Jones, OK 73049
MLS# 1191303Listed by: KELLER WILLIAMS CENTRAL OK ED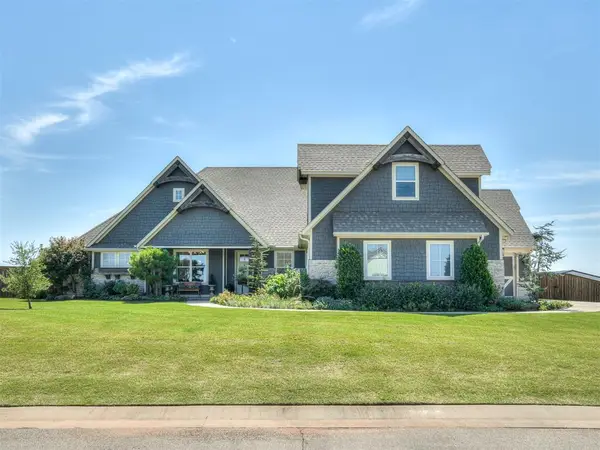 $850,000Active5 beds 4 baths3,483 sq. ft.
$850,000Active5 beds 4 baths3,483 sq. ft.10324 NE 149th Street, Jones, OK 73049
MLS# 1190924Listed by: RE/MAX AT HOME
