14000 Edmond Lake Drive, Jones, OK 73049
Local realty services provided by:Better Homes and Gardens Real Estate Paramount
Listed by: danielle peterson
Office: flotilla real estate partners
MLS#:1183565
Source:OK_OKC
14000 Edmond Lake Drive,Jones, OK 73049
$1,297,000
- 5 Beds
- 5 Baths
- 4,889 sq. ft.
- Single family
- Active
Price summary
- Price:$1,297,000
- Price per sq. ft.:$265.29
About this home
Stunning Gated Estate on 7.8 Acres in Edmond Schools! Welcome to your private retreat, nestled on nearly 8 wooded acres in a gated community. This exceptional property features a picturesque front pond with a charming bridge to a small island—perfect for enjoying the natural beauty, birds, and wildlife all around. A circular driveway leads to the covered portico entry, setting the stage for elegance and comfort. Inside, soaring ceilings and stained concrete floors create a grand yet inviting atmosphere. The spacious formal living and dining areas flow seamlessly into the heart of the home—a bright, open kitchen and family room. The kitchen is a chef’s dream, complete with an oversized island (over 8 feet long), generous storage, a cozy breakfast nook, and a window over the sink that floods the space with natural light. French doors provide privacy between the kitchen and family room, which boasts a wall of built-ins, a large fireplace, and expansive windows with views of your private wooded backyard. The main-level primary suite includes a luxurious bath with a soaking tub and a large walk-in closet. Upstairs offers four additional bedrooms—two with ensuite baths and Juliet balconies—a dedicated home office with walk-in closet, a game or theater room, and a cozy sitting area that opens to a covered balcony through French doors. Outdoor living shines with an oversized back patio, complete with a built-in grill and electrical setup for an outdoor kitchen. Beyond the pond out front, the backyard features a creek and smaller ponds. This horse-friendly community allows up to two horses per property, and the acreage offers ample room for barns, outbuildings, or even a pool. Ideally located just minutes from the turnpike, Lake Arcadia, and a quick 20-minute drive to downtown OKC—this property offers the perfect blend of luxury, privacy, and convenience.
Contact an agent
Home facts
- Year built:2010
- Listing ID #:1183565
- Added:195 day(s) ago
- Updated:February 12, 2026 at 03:58 PM
Rooms and interior
- Bedrooms:5
- Total bathrooms:5
- Full bathrooms:4
- Half bathrooms:1
- Living area:4,889 sq. ft.
Heating and cooling
- Cooling:Central Electric
- Heating:Central Gas
Structure and exterior
- Roof:Composition
- Year built:2010
- Building area:4,889 sq. ft.
- Lot area:7.87 Acres
Schools
- High school:Memorial HS
- Middle school:Cimarron MS
- Elementary school:Chisholm ES
Utilities
- Water:Private Well Available
- Sewer:Septic Tank
Finances and disclosures
- Price:$1,297,000
- Price per sq. ft.:$265.29
New listings near 14000 Edmond Lake Drive
- New
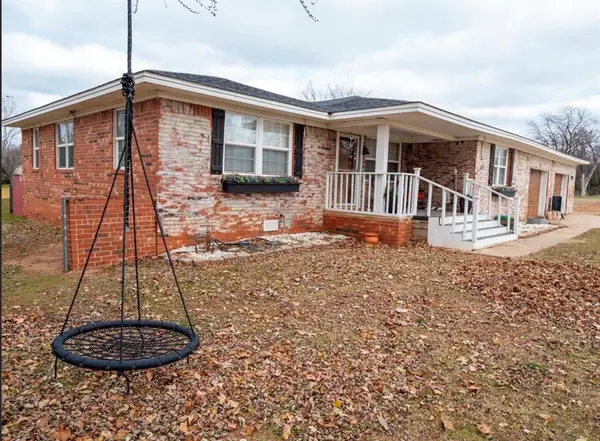 $375,000Active4 beds 2 baths2,074 sq. ft.
$375,000Active4 beds 2 baths2,074 sq. ft.14741 NE 63rd Street, Choctaw, OK 73020
MLS# 1213805Listed by: TOP TIER RE GROUP - New
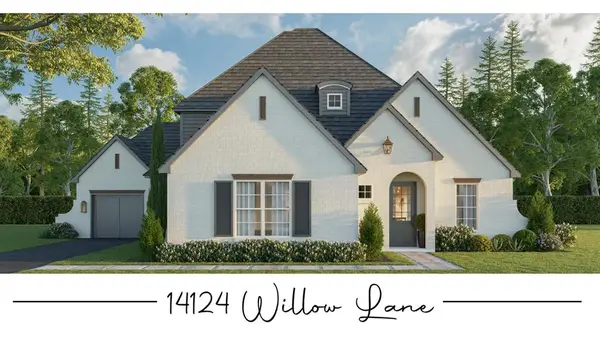 $699,900Active4 beds 4 baths2,855 sq. ft.
$699,900Active4 beds 4 baths2,855 sq. ft.14124 Willow Lane, Jones, OK 73049
MLS# 1212650Listed by: RE/MAX AT HOME  $550,000Active10 Acres
$550,000Active10 Acres12819 N Douglas Boulevard, Jones, OK 73049
MLS# 1212278Listed by: METRO FIRST REALTY $125,000Active5 Acres
$125,000Active5 AcresNE 132nd Street, Jones, OK 73049
MLS# 1211214Listed by: KELLER WILLIAMS CENTRAL OK ED $40,000Active2870 Acres
$40,000Active2870 Acres310 SW 6th Street, Jones, OK 73049
MLS# 1210688Listed by: KW SUMMIT $415,000Active3 beds 3 baths2,423 sq. ft.
$415,000Active3 beds 3 baths2,423 sq. ft.17483 NE 63rd Street, Jones, OK 73049
MLS# 1210382Listed by: CHINOWTH & COHEN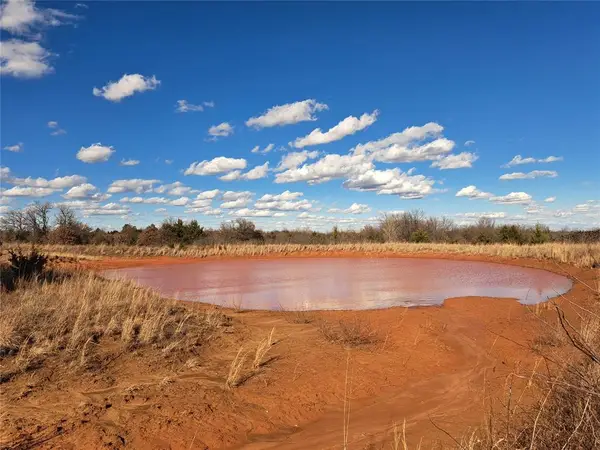 $325,000Active10.01 Acres
$325,000Active10.01 Acres12701 N Choctaw Road, Jones, OK 73049
MLS# 1208757Listed by: PARAGON REALTY LLC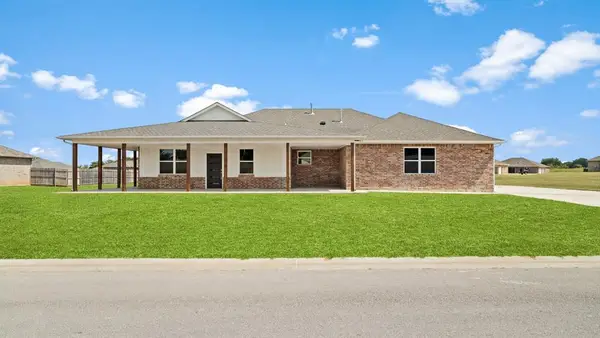 $389,000Active4 beds 4 baths2,204 sq. ft.
$389,000Active4 beds 4 baths2,204 sq. ft.112 Olde Mill Road, Jones, OK 73049
MLS# 1208732Listed by: LIME REALTY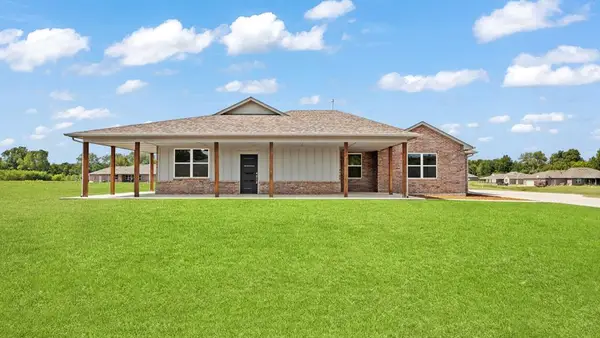 $399,000Active4 beds 4 baths2,355 sq. ft.
$399,000Active4 beds 4 baths2,355 sq. ft.213 Olde Mill Court, Jones, OK 73049
MLS# 1208766Listed by: LIME REALTY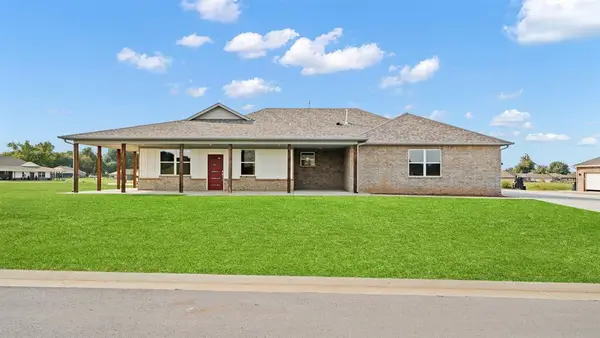 $399,000Active4 beds 4 baths2,302 sq. ft.
$399,000Active4 beds 4 baths2,302 sq. ft.217 Olde Mill Court, Jones, OK 73049
MLS# 1208773Listed by: LIME REALTY

