2700 Cherry Glen Drive, Jones, OK 73049
Local realty services provided by:Better Homes and Gardens Real Estate Paramount
Listed by: tyler burns
Office: access real estate llc.
MLS#:1199958
Source:OK_OKC
Price summary
- Price:$1,089,000
- Price per sq. ft.:$277.24
About this home
Welcome home to The Ridge at Chitwood Farms! This beautiful property sits on a spacious 0.94-acre corner lot, perched on a hill for added elevation and great views. Enter through iron and glass double doors into a grand entry with soaring ceilings that lead you past the stairs and into an open, light-filled living space. The living room features an entire back wall of windows, a granite-surround fireplace and recessed white oak shelving. It flows into the dining area with a dry bar framed by an arched detail, cabinets and a beverage fridge. The gourmet kitchen hosts a large white oak island with seating for four, quartzite countertops and backsplash, white oak lower cabinets, a 36” Viking range with pot filler, column refrigeration, panel-ready dishwasher and Scotsman nugget ice maker. White oak floating shelves frame the range, and the kitchen also includes a built-in microwave, second oven and a spacious walk-in pantry. The primary suite is a true retreat, offering a spacious bedroom with a wall of windows and a tray ceiling accented with natural wood beams. The en suite bath includes dual vanities, a dedicated makeup vanity, abundant cabinetry and a large walk-in shower. It connects seamlessly to the impressive primary closet with 11’ ceilings, three rows of hanging space, built-ins, a mirror, and a built-in bench. From there, go directly into the oversized laundry room featuring a mud bench, extensive storage and a sink. The home also features a private downstairs study with a full bath. As you go upstairs, you’ll find a landing that overlooks the entry and includes a sitting area with a built-in bookcase. The two large guest rooms have step-in closets and share a Jack-and-Jill bathroom. Down the hall is a spacious bonus room with a wet bar, beverage fridge and a half bath. Enjoy a large covered back patio with a built-in fire pit and a natural gas grill hookup. The garage is oversized with 8’ doors, tall ceilings and an in-ground storm shelter. Owner/Licensee
Contact an agent
Home facts
- Year built:2022
- Listing ID #:1199958
- Added:42 day(s) ago
- Updated:December 18, 2025 at 01:34 PM
Rooms and interior
- Bedrooms:4
- Total bathrooms:4
- Full bathrooms:3
- Half bathrooms:1
- Living area:3,928 sq. ft.
Heating and cooling
- Cooling:Central Electric
- Heating:Central Gas
Structure and exterior
- Roof:Architecural Shingle
- Year built:2022
- Building area:3,928 sq. ft.
- Lot area:0.94 Acres
Schools
- High school:Memorial HS
- Middle school:Cimarron MS
- Elementary school:Chisholm ES
Utilities
- Sewer:Septic Tank
Finances and disclosures
- Price:$1,089,000
- Price per sq. ft.:$277.24
New listings near 2700 Cherry Glen Drive
- New
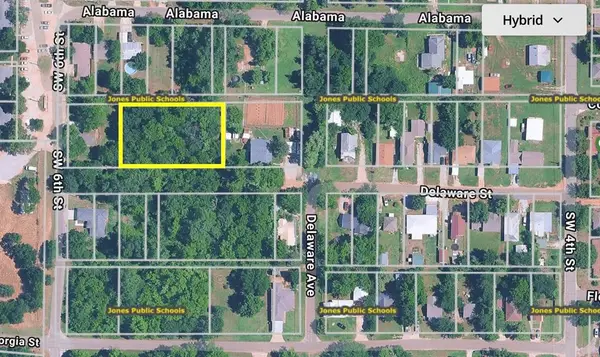 $20,000Active0.57 Acres
$20,000Active0.57 Acres000 Delaware Street, Jones, OK 73049
MLS# 1205248Listed by: KW SUMMIT - New
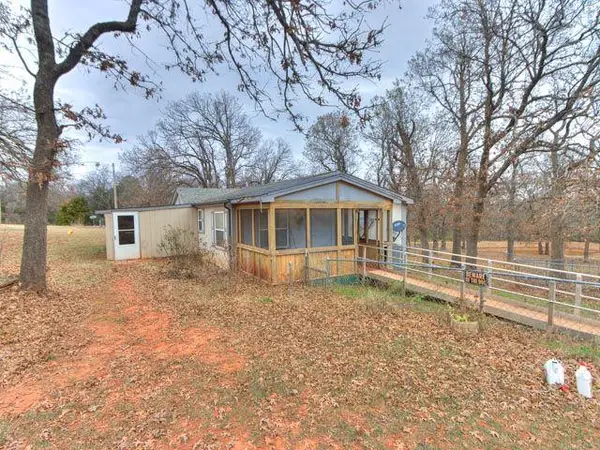 Listed by BHGRE$140,000Active3 beds 2 baths1,484 sq. ft.
Listed by BHGRE$140,000Active3 beds 2 baths1,484 sq. ft.10600 Olive Way, Jones, OK 73049
MLS# 1205169Listed by: BHGRE PARAMOUNT - New
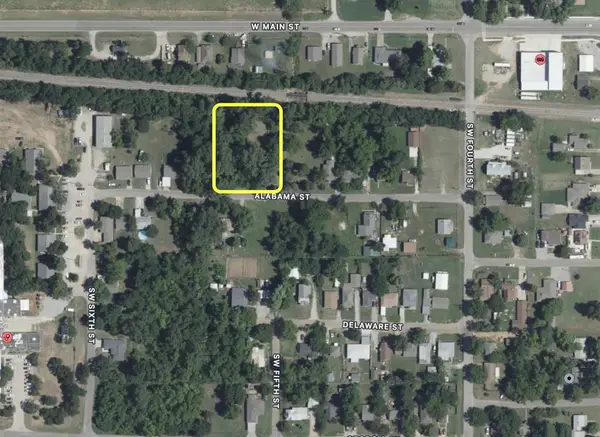 $20,000Active0.76 Acres
$20,000Active0.76 Acres000 Alabama Street, Jones, OK 73049
MLS# 1205195Listed by: KW SUMMIT 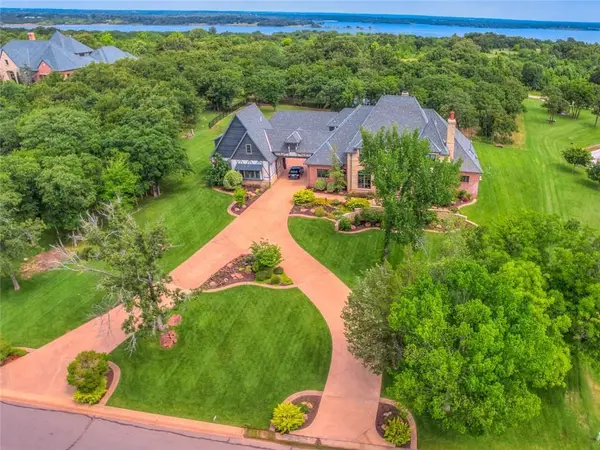 $1,595,000Active5 beds 9 baths7,690 sq. ft.
$1,595,000Active5 beds 9 baths7,690 sq. ft.8051 Falcon Crest, Jones, OK 73049
MLS# 1202155Listed by: KELLER WILLIAMS CENTRAL OK ED $289,000Pending1 beds 1 baths1,200 sq. ft.
$289,000Pending1 beds 1 baths1,200 sq. ft.13200 Cedar Bend Drive, Jones, OK 73049
MLS# 1204185Listed by: METRO FIRST REALTY $275,000Pending3 beds 2 baths2,075 sq. ft.
$275,000Pending3 beds 2 baths2,075 sq. ft.8701 Nyswonger Road, Jones, OK 73049
MLS# 1202687Listed by: METRO FIRST REALTY $150,000Pending4.77 Acres
$150,000Pending4.77 Acres8777 Nyswonger Road, Jones, OK 73049
MLS# 1202689Listed by: METRO FIRST REALTY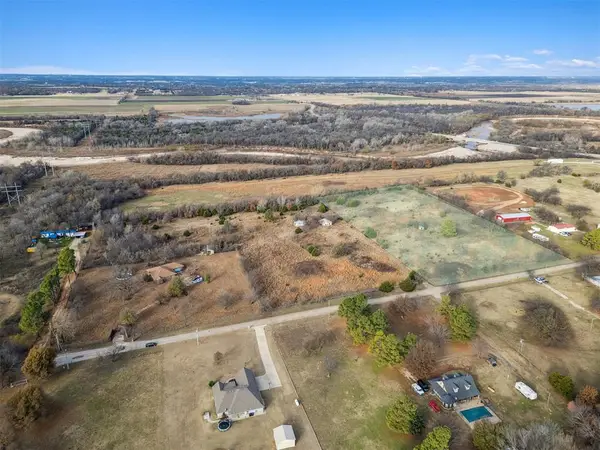 $150,000Pending4.77 Acres
$150,000Pending4.77 Acres8855 Nyswonger Road, Jones, OK 73049
MLS# 1202715Listed by: METRO FIRST REALTY $100,000Pending5 Acres
$100,000Pending5 AcresMontana Street, Jones, OK 73049
MLS# 1204222Listed by: METRO FIRST REALTY GROUP $180,000Pending3 beds 2 baths1,485 sq. ft.
$180,000Pending3 beds 2 baths1,485 sq. ft.109 SW 3rd Street, Jones, OK 73049
MLS# 1204210Listed by: HORIZON REALTY
