2909 Spring Crest Circle, Jones, OK 73049
Local realty services provided by:Better Homes and Gardens Real Estate The Platinum Collective
Listed by:wyatt poindexter
Office:the agency
MLS#:1187654
Source:OK_OKC
2909 Spring Crest Circle,Jones, OK 73049
$3,598,000
- 4 Beds
- 5 Baths
- 6,843 sq. ft.
- Single family
- Active
Price summary
- Price:$3,598,000
- Price per sq. ft.:$525.79
About this home
A Modern French Country Retreat with the Allure of California Wine Country. Nestled on five wooded acres in the gated Sweetwater community, this picturesque estate offers privacy, sophistication, and a serene atmosphere just moments from town. The full stone exterior hints at the timeless beauty within, where elegant design and thoughtful details create an inviting retreat.
Inside, sophisticated luxury flows throughout the entire home. A neutral palette of creams, beige, and soft grays sets a calming ambiance. The chefs kitchen is a true showpiece, featuring WoodMode cabinetry, Miele appliances, 72-inch built-in refrigeration, marble countertops, a built-in coffee station, and a temperature-controlled wine room. With dual dishwashers, two sinks, an ice maker, beverage center, pantry, and mudroom, this kitchen is both stylish and highly functional.
The primary suite offers direct access to the outdoor oasis and includes a spa-inspired bath with heated marble floors, walk-in shower, and freestanding tub overlooking lush gardens and wooded acreage. Additional highlights include a tiled dog room with yard access, white oak wide-plank flooring, Rohl fixtures, Venetian plaster walls, exposed wood beams, and two cast stone fireplaces.
Modern conveniences include a full Control4 Smart Home system, irrigation well, and City of Edmond water connection. Outdoor living is unparalleled with extensive landscaping, a pond, mountain rock waterfall, zero-edge pool and hot tub, screened patio with HVAC, grilling porch, fire pit, and stone-raised vegetable gardens. Sweeping panoramic views of the backyard, courtyard, estate grounds, pond, and mountain rock waterfall complete this one-of-a-kind property. Located in award-winning Edmond Schools.
***The Phantom-screened, enclosed outdoor living area is climate-controlled with dedicated central heat and air (separate thermostat) and is counted in the property square footage.***
Contact an agent
Home facts
- Year built:2023
- Listing ID #:1187654
- Added:46 day(s) ago
- Updated:October 25, 2025 at 12:38 PM
Rooms and interior
- Bedrooms:4
- Total bathrooms:5
- Full bathrooms:4
- Half bathrooms:1
- Living area:6,843 sq. ft.
Heating and cooling
- Cooling:Zoned Electric
- Heating:Zoned Gas
Structure and exterior
- Roof:Heavy Comp
- Year built:2023
- Building area:6,843 sq. ft.
- Lot area:5.01 Acres
Schools
- High school:Memorial HS
- Middle school:Central MS
- Elementary school:Chisholm ES
Utilities
- Water:Private Well Available, Public
Finances and disclosures
- Price:$3,598,000
- Price per sq. ft.:$525.79
New listings near 2909 Spring Crest Circle
- New
 $675,000Active4 beds 4 baths3,279 sq. ft.
$675,000Active4 beds 4 baths3,279 sq. ft.10613 E 33rd Street, Jones, OK 73049
MLS# 1197497Listed by: 405 REALTY PROS LLC - New
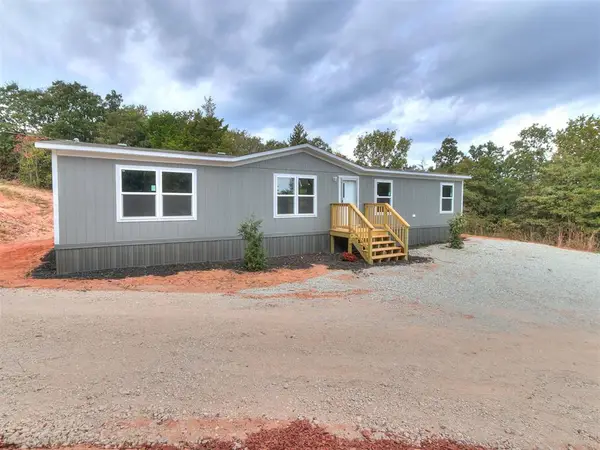 $265,000Active4 beds 2 baths1,568 sq. ft.
$265,000Active4 beds 2 baths1,568 sq. ft.10635 N Luther Road, Jones, OK 73049
MLS# 1197682Listed by: SPEARHEAD REALTY GROUP LLC - New
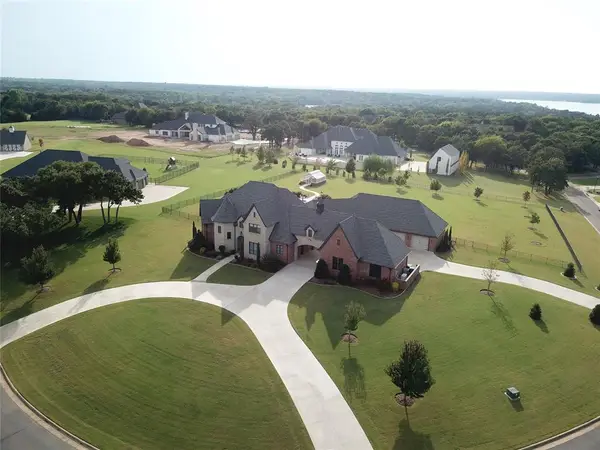 $2,550,000Active4 beds 5 baths5,679 sq. ft.
$2,550,000Active4 beds 5 baths5,679 sq. ft.9448 Lake Way Run, Jones, OK 73049
MLS# 1196573Listed by: CHAMBERLAIN REALTY LLC - New
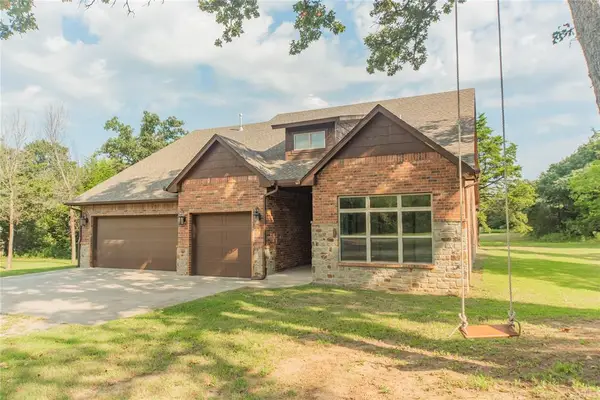 $474,900Active3 beds 2 baths1,779 sq. ft.
$474,900Active3 beds 2 baths1,779 sq. ft.13717 E Wilshire Boulevard, Jones, OK 73049
MLS# 1196903Listed by: CENTURY 21 JUDGE FITE COMPANY 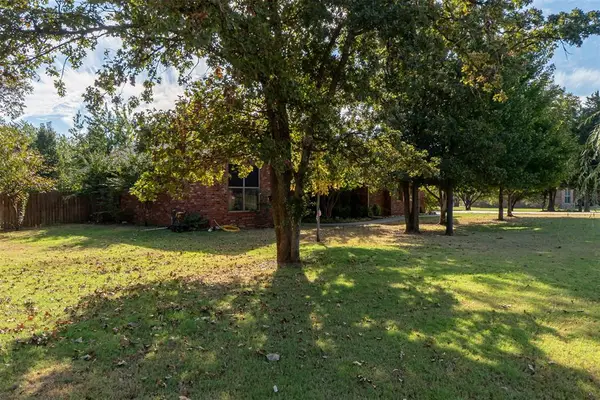 $349,900Pending3 beds 2 baths1,809 sq. ft.
$349,900Pending3 beds 2 baths1,809 sq. ft.7700 Jones Station Road, Jones, OK 73049
MLS# 1196482Listed by: PRIME REALTY INC.- New
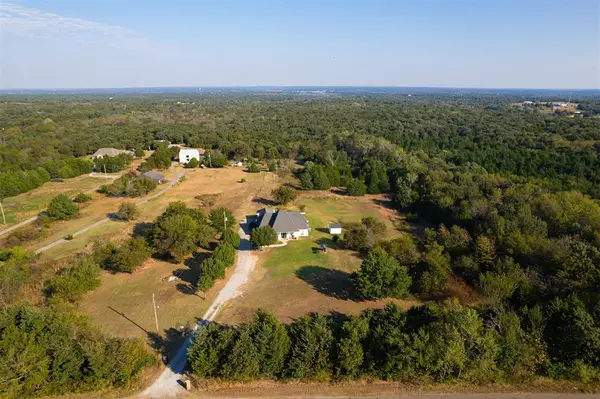 $385,000Active4 beds 2 baths2,824 sq. ft.
$385,000Active4 beds 2 baths2,824 sq. ft.12701 E Memorial Road, Jones, OK 73049
MLS# 1196693Listed by: ADAMS FAMILY REAL ESTATE LLC - Open Sun, 2 to 4pmNew
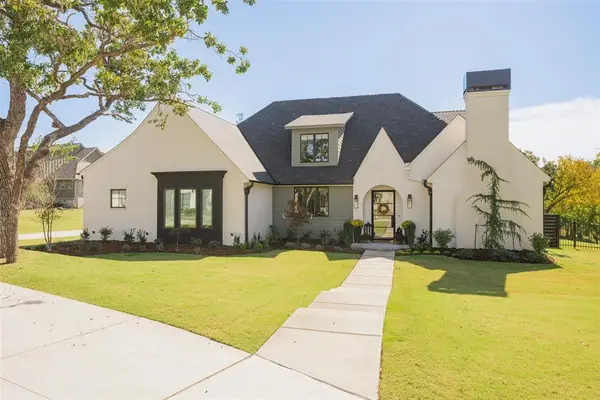 $1,200,000Active4 beds 5 baths3,657 sq. ft.
$1,200,000Active4 beds 5 baths3,657 sq. ft.10000 NE 146th Street, Jones, OK 73049
MLS# 1195683Listed by: RE/MAX AT HOME - New
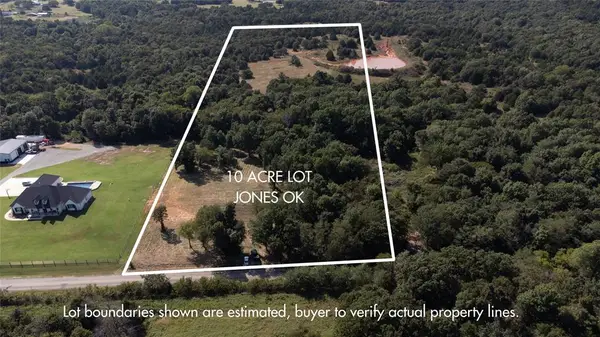 $375,000Active10 Acres
$375,000Active10 Acres12601 N Choctaw Road, Jones, OK 73049
MLS# 1195800Listed by: WEST AND MAIN HOMES 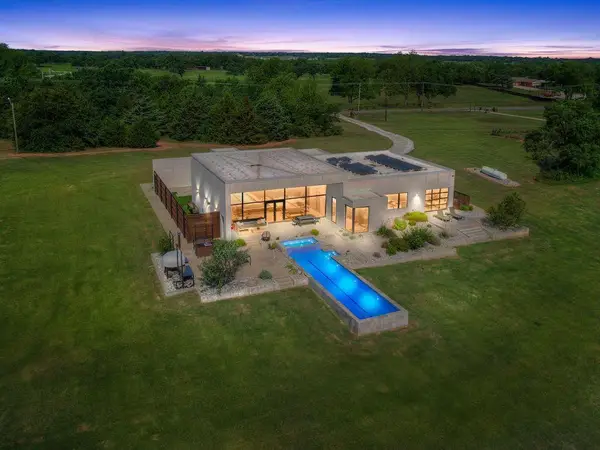 $1,399,000Active3 beds 3 baths3,452 sq. ft.
$1,399,000Active3 beds 3 baths3,452 sq. ft.11300 N Westminster Road, Jones, OK 73049
MLS# 1195298Listed by: MODERN ABODE REALTY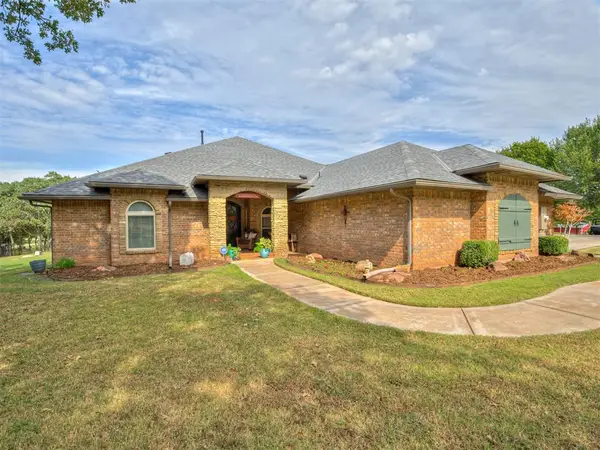 $775,000Active4 beds 5 baths3,231 sq. ft.
$775,000Active4 beds 5 baths3,231 sq. ft.13401 E 33rd Street, Jones, OK 73049
MLS# 1194769Listed by: CENTURY 21 JUDGE FITE COMPANY
