7920 NE 102nd Street, Jones, OK 73049
Local realty services provided by:Better Homes and Gardens Real Estate The Platinum Collective
Listed by: timothy d rasmussen
Office: metro first realty
MLS#:1194534
Source:OK_OKC
7920 NE 102nd Street,Jones, OK 73049
$650,000
- 4 Beds
- 4 Baths
- 3,232 sq. ft.
- Single family
- Active
Price summary
- Price:$650,000
- Price per sq. ft.:$201.11
About this home
Welcome to Hidden Hollow…A rare opportunity to own a one-of-a-kind custom home with timeless charm, featuring 2 primary suites & 8-car garage capacity, on 5 wooded acres in East OKC Oakdale w/ Jones Schools. Livestock OK! This home is anything but ordinary. A wide wrap-around porch & turret-style entry set the stage for a property full of surprises. Inside, soaring ceilings, rich wood floors & floor-to-ceiling windows bring in natural light & serene views. The updated chef’s kitchen is both stylish & functioxnal w/ stone countertops, abundant cabinetry, commercial range, dual sinks & a bold crocodile-style floor. The spacious dining area flows seamlessly into the living room, where you’ll discover one of the home’s most unique features: a built-in cabinet that doubles as a hidden doorway into the downstairs primary suite. This private retreat offers its own sitting room (w/ movable built-ins), a spa-like bath w/ marble counters, elegant dual vanities, a walk-in shower w/ new tile & dual closets-including a massive “closet room” ready for customization. The suite also has a private laundry & a secluded patio. Upstairs adds 2 bedrooms w/ full bath, plus a 2nd primary suite w/ a spacious sitting area, clawfoot tub, walk-in shower, large closet & its own balcony. Outdoors, the possibilities are endless: a detached 2-car garage with workshop & office space, plus an upstairs ~ 950 SF unfinished area, offering potential for a guest house, studio, or rental. 6 additional garage bays bring the total to 8 w/ expansive concrete driveways & storage options that make this property ideal for car collectors, hobbyists or business use. Detached structures sold as-is. Dedicated work areas & built-in shelving provide ready-to-go shop space. A large deck, mature trees & a ground-mounted solar panel system round out this rare find. Brand new roof! Character, creativity, & versatility-all in the perfect location. Enjoy a country feel just minutes from Edmond, OKC, I-35, & the Turnpike.
Contact an agent
Home facts
- Year built:1994
- Listing ID #:1194534
- Added:143 day(s) ago
- Updated:February 25, 2026 at 01:42 PM
Rooms and interior
- Bedrooms:4
- Total bathrooms:4
- Full bathrooms:3
- Half bathrooms:1
- Living area:3,232 sq. ft.
Heating and cooling
- Cooling:Central Electric
- Heating:Central Gas
Structure and exterior
- Roof:Composition
- Year built:1994
- Building area:3,232 sq. ft.
- Lot area:5 Acres
Schools
- High school:Jones HS
- Middle school:Jones MS
- Elementary school:Jones ES
Utilities
- Water:Private Well Available
- Sewer:Septic Tank
Finances and disclosures
- Price:$650,000
- Price per sq. ft.:$201.11
New listings near 7920 NE 102nd Street
- New
 $850,000Active47.89 Acres
$850,000Active47.89 Acres000 E Wilshire Boulevard, Jones, OK 73049
MLS# 1207953Listed by: KW SUMMIT - New
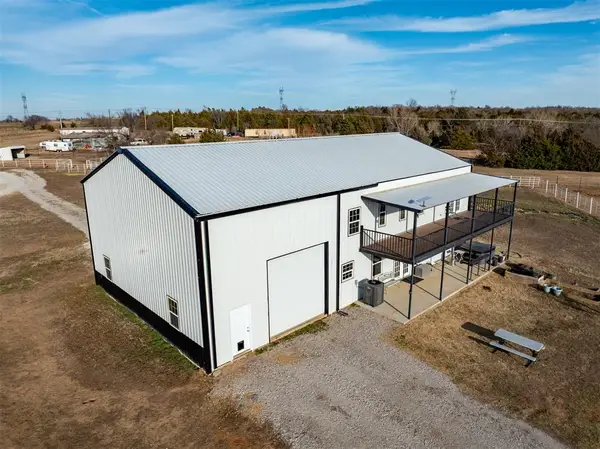 $685,000Active4 beds 3 baths3,596 sq. ft.
$685,000Active4 beds 3 baths3,596 sq. ft.17900 E Wilshire Boulevard, Jones, OK 73049
MLS# 1213859Listed by: KW SUMMIT - New
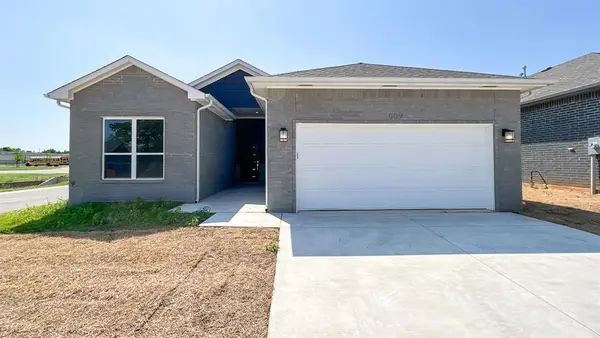 $260,000Active3 beds 2 baths1,743 sq. ft.
$260,000Active3 beds 2 baths1,743 sq. ft.509 Remington Avenue, Jones, OK 73049
MLS# 1214990Listed by: LIME REALTY 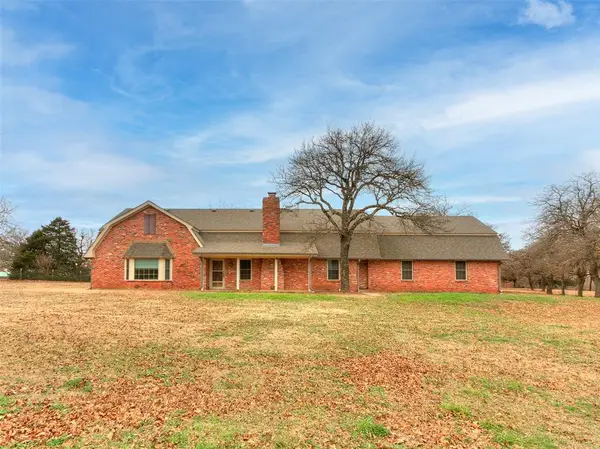 $450,000Pending3 beds 2 baths2,746 sq. ft.
$450,000Pending3 beds 2 baths2,746 sq. ft.12841 Rock Springs Road, Jones, OK 73049
MLS# 1214914Listed by: COPPER CREEK REAL ESTATE- New
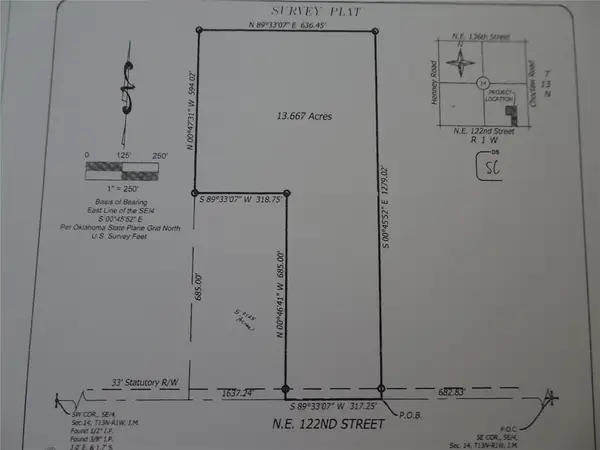 $445,000Active13.67 Acres
$445,000Active13.67 Acres14715 NE 122nd Street, Jones, OK 73049
MLS# 1214488Listed by: FILLMORE REALTY LLC - New
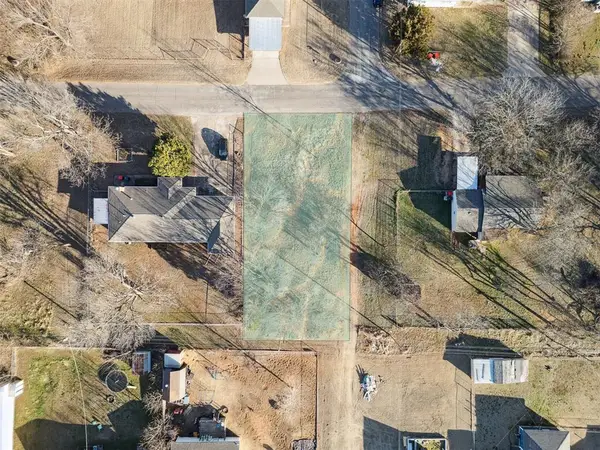 $32,000Active0.14 Acres
$32,000Active0.14 Acres602 Georgia Street, Jones, OK 73049
MLS# 1214258Listed by: METRO FIRST REALTY 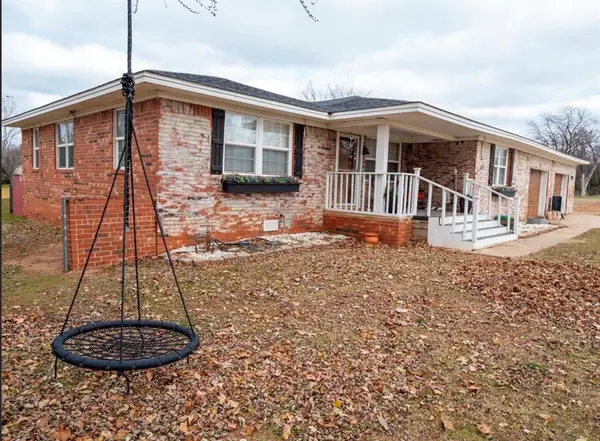 $375,000Active4 beds 2 baths2,074 sq. ft.
$375,000Active4 beds 2 baths2,074 sq. ft.14741 NE 63rd Street, Choctaw, OK 73020
MLS# 1213805Listed by: TOP TIER RE GROUP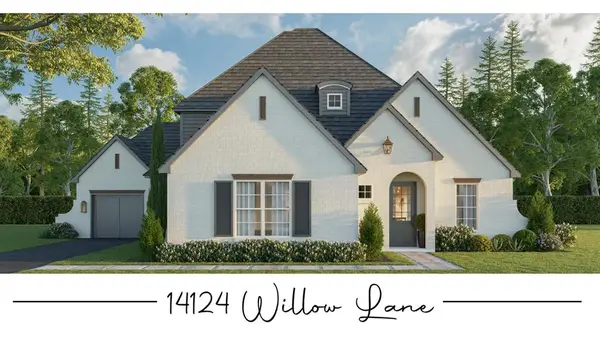 $699,900Active4 beds 4 baths2,855 sq. ft.
$699,900Active4 beds 4 baths2,855 sq. ft.14124 Willow Lane, Jones, OK 73049
MLS# 1212650Listed by: RE/MAX AT HOME $550,000Active10 Acres
$550,000Active10 Acres12819 N Douglas Boulevard, Jones, OK 73049
MLS# 1212278Listed by: METRO FIRST REALTY $125,000Active5 Acres
$125,000Active5 AcresNE 132nd Street, Jones, OK 73049
MLS# 1211219Listed by: KELLER WILLIAMS CENTRAL OK ED

