4173 & 4177 Highway 10, Kansas, OK 74347
Local realty services provided by:Better Homes and Gardens Real Estate Journey
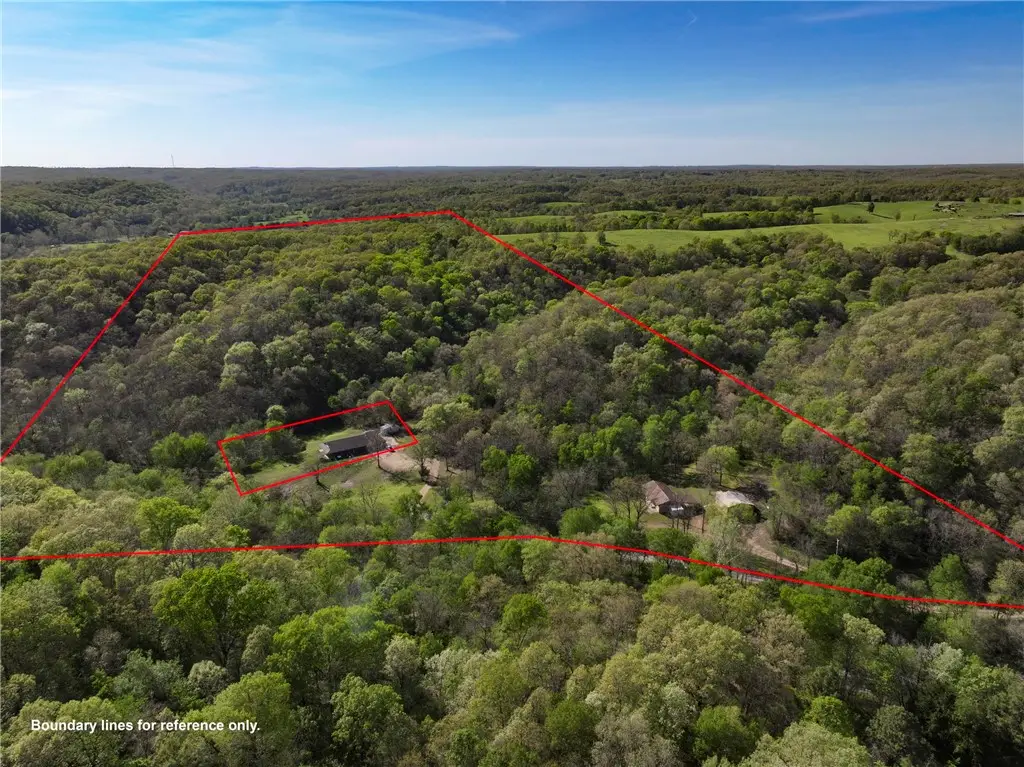
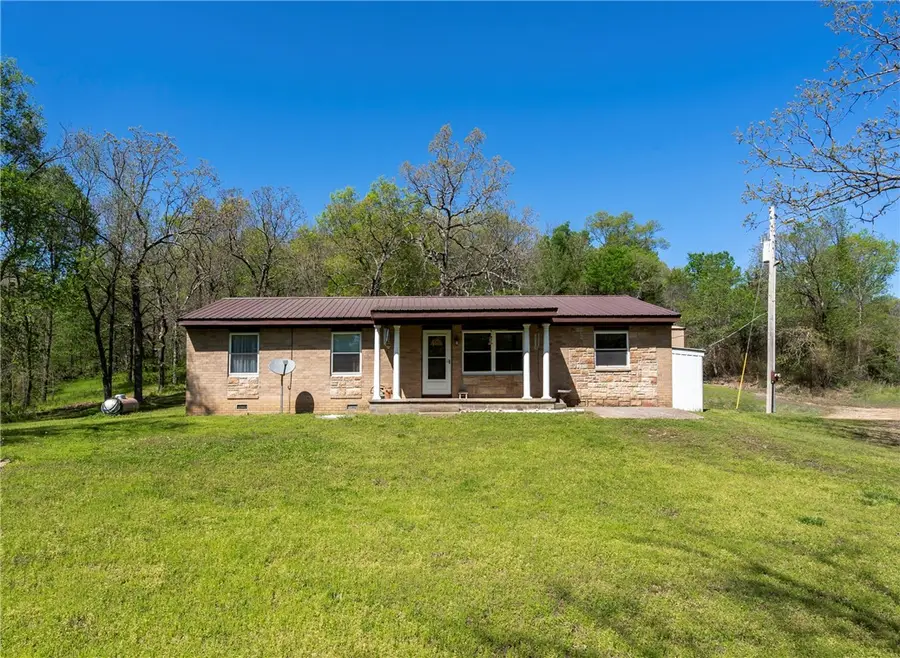
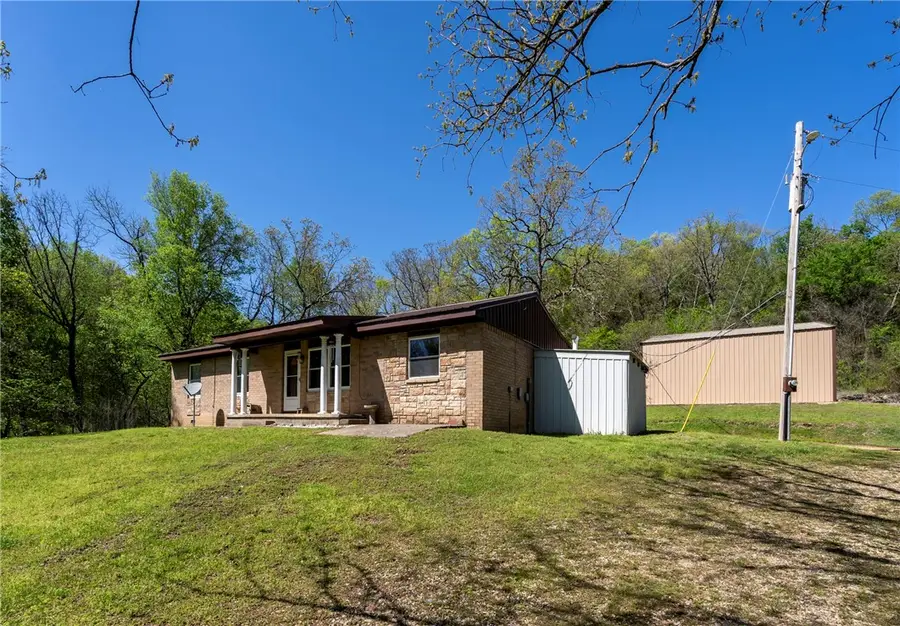
Listed by:tamera holmes
Office:sanderson & associates real estate
MLS#:1311222
Source:AR_NWAR
Price summary
- Price:$615,000
- Price per sq. ft.:$188.53
About this home
3 Bed 2 Bath cozy home and a 4 Bed 3 Bath all brick home surrounded by 55 wooded acres with multiple springs and waterfalls. The 3 Bed home also has a 900 square foot insulated shop with electric and a two car carport. New tankless water heater in 2025, dishwasher & microwave in 2024, luxury vinyl tile in 2021, hvac heat pump in 2014 and metal roof in 2015. Home is all electric with custom cabinets and roll out shelves, tons of cabinets in laundry room, propane wall heater, blinds, pantry, three storm doors, wood, wood laminate and vinyl tile flooring, extra storage and much more to offer. It’s on well and septic with a new aeration pressure tank added in 2021. 4 Bed home has a three side wrap around porch, oversized 2 car garage, huge climate controlled storage room with shelves, custom cabinets, storm cellar, storage building & so much more. Refrigerator conveys with both homes. Propane tanks are owned. If you want seclusion, this is it! Endless possibilities on 55 beautiful acres. Don’t miss out on this one!
Contact an agent
Home facts
- Listing Id #:1311222
- Added:63 day(s) ago
- Updated:August 12, 2025 at 11:40 PM
Rooms and interior
- Bedrooms:7
- Total bathrooms:5
- Full bathrooms:5
- Living area:3,262 sq. ft.
Heating and cooling
- Cooling:Central Air, Electric
- Heating:Central, Electric, Propane
Structure and exterior
- Roof:Asphalt, Metal, Shingle
- Building area:3,262 sq. ft.
- Lot area:55 Acres
Utilities
- Water:Water Available, Well
- Sewer:Septic Available, Septic Tank
Finances and disclosures
- Price:$615,000
- Price per sq. ft.:$188.53
- Tax amount:$2,515
New listings near 4173 & 4177 Highway 10
- New
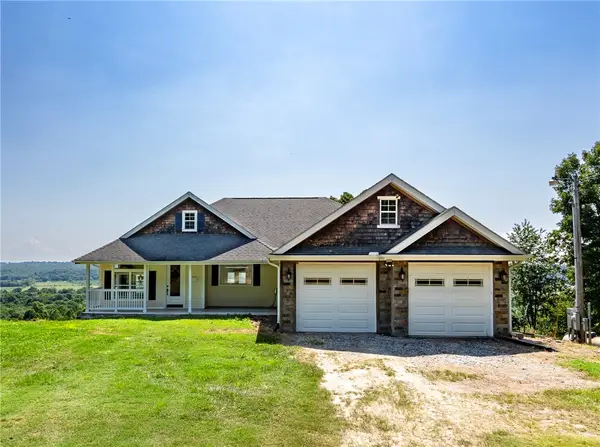 $650,000Active5 beds 4 baths3,441 sq. ft.
$650,000Active5 beds 4 baths3,441 sq. ft.14129 Oak Ridge Circle, Kansas, OK 74347
MLS# 1316180Listed by: CRYE-LEIKE REALTORS, SILOAM SPRINGS - New
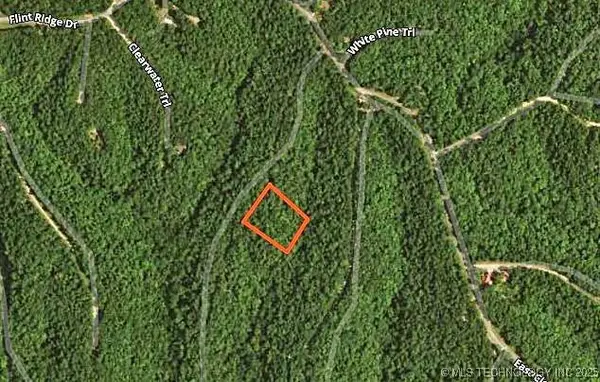 $6,000Active1 Acres
$6,000Active1 Acres859 White Water Road, Kansas, OK 74347
MLS# 2535599Listed by: C21/WRIGHT REAL ESTATE  $6,000Pending1.76 Acres
$6,000Pending1.76 Acres998 Yellow Pine Road, Kansas, OK 74347
MLS# 1317231Listed by: CRYE-LEIKE REALTORS, SILOAM SPRINGS- New
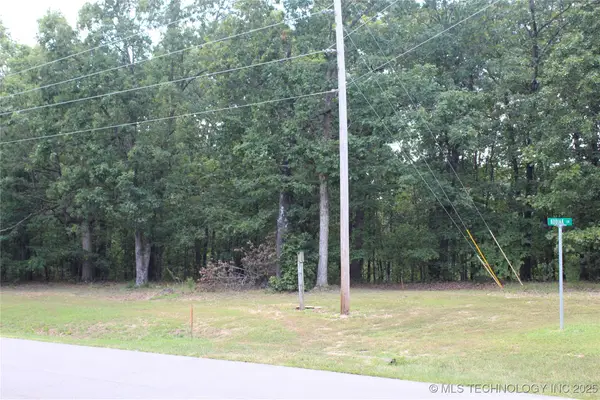 $12,500Active1.37 Acres
$12,500Active1.37 Acres164 Crossroads Drive, Kansas, OK 74347
MLS# 2535125Listed by: KELLER WILLIAMS MARKET PRO - New
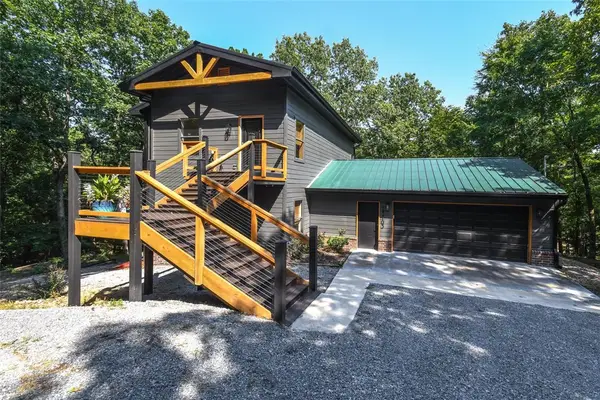 $525,000Active3 beds 3 baths2,704 sq. ft.
$525,000Active3 beds 3 baths2,704 sq. ft.25103 Oaktree Court, Kansas, OK 74347
MLS# 1316644Listed by: CRYE-LEIKE REALTORS, SILOAM SPRINGS - New
 $399,000Active3 beds 3 baths2,592 sq. ft.
$399,000Active3 beds 3 baths2,592 sq. ft.2529 Pinehurst Court, Kansas, OK 74347
MLS# 1316636Listed by: CRYE-LEIKE REALTORS, SILOAM SPRINGS - New
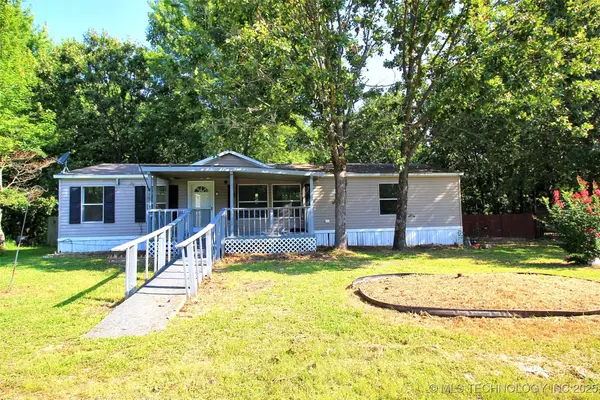 $145,000Active3 beds 2 baths1,404 sq. ft.
$145,000Active3 beds 2 baths1,404 sq. ft.2819 Indian Springs Road, Kansas, OK 74347
MLS# 2533543Listed by: C21/WRIGHT REAL ESTATE - New
 $325,000Active2 beds 2 baths1,600 sq. ft.
$325,000Active2 beds 2 baths1,600 sq. ft.420 Deer Lake Road, Kansas, OK 74347
MLS# 1316601Listed by: CRYE-LEIKE REALTORS, SILOAM SPRINGS - New
 $199,999Active3 beds 2 baths1,513 sq. ft.
$199,999Active3 beds 2 baths1,513 sq. ft.16834 E 573 Road, Kansas, OK 74347
MLS# 2533248Listed by: KELLER WILLIAMS MARKET PRO - New
 $12,500Active1.2 Acres
$12,500Active1.2 Acres16232 Flint Ridge Drive, Kansas, OK 74347
MLS# 2533296Listed by: C21/WRIGHT REAL ESTATE
