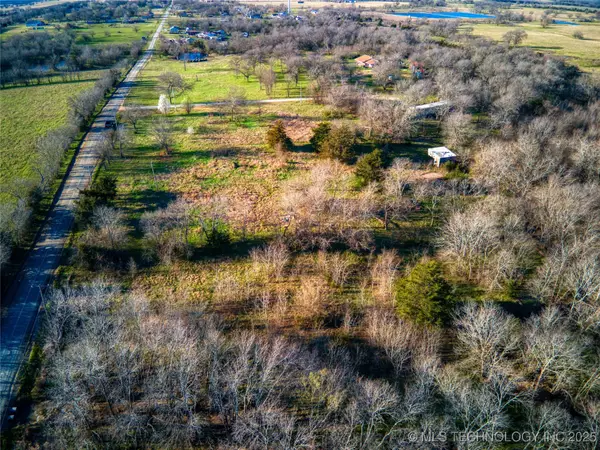7400 E Prairie View Road E, Kenefic, OK 74748
Local realty services provided by:Better Homes and Gardens Real Estate Paramount
7400 E Prairie View Road E,Kenefic, OK 74748
$699,990
- 3 Beds
- 4 Baths
- 4,159 sq. ft.
- Single family
- Active
Listed by: andy powell
Office: bryan appraisal & realty
MLS#:2524216
Source:OK_NORES
Price summary
- Price:$699,990
- Price per sq. ft.:$168.31
About this home
This Property is Truly a Private Country Retreat .Beautifully Designed 3 Bedroom 3-3/4 Bath Home is Nestled on 31.5 Fully Fenced Acres with two Livestock Ponds ,Gated Entrance,Barn and two Storage Buildings. Property has every Amenity you could need for Comfort ,Security and Functionality. Inside the Home Features a Multi-Use Bonus Room with a Wet Bar and Propane Fireplace ,Perfect for Entertaining .This Room also Includes a Private Full Bathroom and a Large Closet ,Making this Space Great for any Purpose.The Inviting Living Room Includes a Second Fireplace, Built In Surround Sound Equipment Storage Cabinet and Double Doors Leading to the Large Back Porch with Serene Views of the Surrounding Land,Perfect for Relaxing or Entertaining Guest. Adjacent to the Living Room is a Inviting Entry and Formal Dining Room with Passthrough Windows Keeping the Open Flow. The Heart of this Home is the Chefs Kitchen ,Offering Granite Countertops ,Stainless Steel Appliances, Corner Pantry ,a Large Bar Top with a Inviting Breakfast Nook and Comfortable Dining Room.Tile and Carpet Floor Covering run Throughout, Complemented by Oversized Windows that Flood the Home with Natural Light. Retreat to the Luxurious Mater Suite ,Complete with a Private Reading Room, Nursery or Dedicated Office Space with Porch Access . The Master Bathroom Boast a Soaking Tub ,Large Walk-in Shower ,Double Vanities ,Extensive Cabinetry and Spacious Walk-In Closet. Also Included is a Utility-Mud Room Providing a Large Amount Cabinet Storage, Ample Amounts of Counter Tops and Utility Sink. There are Extra Amenities Providing Piece of Mind.They are the Built-In Safe Room and a Concrete Pad,Transfer Switch and Propane Line already in Place for a Future Backup Generator. The Backyard area has a Large Chainlink Fence, Perfect for Pets or Children’s Play Area.
If you are Looking to Raise Animals,Start a Business or Enjoy Peaceful Country Living, this Property Checks Every Box.
Schedule Your Private Tour Today!!
Contact an agent
Home facts
- Year built:2012
- Listing ID #:2524216
- Added:251 day(s) ago
- Updated:February 14, 2026 at 04:09 PM
Rooms and interior
- Bedrooms:3
- Total bathrooms:4
- Full bathrooms:3
- Living area:4,159 sq. ft.
Heating and cooling
- Cooling:2 Units, Central Air
- Heating:Central, Electric
Structure and exterior
- Year built:2012
- Building area:4,159 sq. ft.
- Lot area:31.5 Acres
Schools
- High school:Tishomingo
- Middle school:Tishomingo
- Elementary school:Tishomingo
Utilities
- Water:Well
Finances and disclosures
- Price:$699,990
- Price per sq. ft.:$168.31
- Tax amount:$3,673 (2024)


