22795 Cterling Drive, Kingfisher, OK 73750
Local realty services provided by:Better Homes and Gardens Real Estate The Platinum Collective
Listed by: margaret a phillips
Office: margaret phillips realty
MLS#:1175377
Source:OK_OKC
22795 Cterling Drive,Kingfisher, OK 73750
$559,900
- 5 Beds
- 4 Baths
- 3,200 sq. ft.
- Single family
- Active
Price summary
- Price:$559,900
- Price per sq. ft.:$174.97
About this home
New to the market, this move-in ready, five-bedroom, 3.5-bathroom home at 22795 Cterling Dr in Kingfisher, OK, offers modern farmhouse style on a spacious one-acre lot. The home features an open-concept design with high ceilings and large windows for tons of natural light. The home centers around the lovely, well-designed chef's kitchen, which includes quartz countertops, an oversized island, a built-in refrigerator and freezer, a 36” double oven convection range, a walk-in pantry, and a butler's pantry with a sink, offering plenty of storage and prep spaceThe formal dining room can serve as either a second dining room or a living space. An upstairs bonus room includes a full bathroom and can be used as a fifth bedroom or an additional living area. The home includes a water softener, private well, and aerobic system. New roof in 2025.
Step outdoors to enjoy the covered patio, complete with an outdoor kitchen, prep sink, built-in gas grill, and hot tub. The lot offers plenty of space for outdoor activities, blacktop roads, in a quiet, desirable neighborhood just minutes from town.
Nearby amenities include United Supermarkets (under 2 miles away), Kingfisher Schools (under 2 miles), the golf course, and City Park (about 1.8 miles), making this location convenient for daily needs and recreation.
This home combines thoughtful layout, practical features, and generous outdoor space in a location that is like no other. A great opportunity for buyers looking for quality construction and room to grow.
Contact an agent
Home facts
- Year built:2019
- Listing ID #:1175377
- Added:152 day(s) ago
- Updated:November 17, 2025 at 01:37 PM
Rooms and interior
- Bedrooms:5
- Total bathrooms:4
- Full bathrooms:3
- Half bathrooms:1
- Living area:3,200 sq. ft.
Heating and cooling
- Cooling:Central Electric
- Heating:Central Gas
Structure and exterior
- Roof:Composition
- Year built:2019
- Building area:3,200 sq. ft.
- Lot area:1 Acres
Schools
- High school:Kingfisher HS
- Middle school:Kingfisher MS
- Elementary school:Gilmour ES
Utilities
- Water:Private Well Available
Finances and disclosures
- Price:$559,900
- Price per sq. ft.:$174.97
New listings near 22795 Cterling Drive
- New
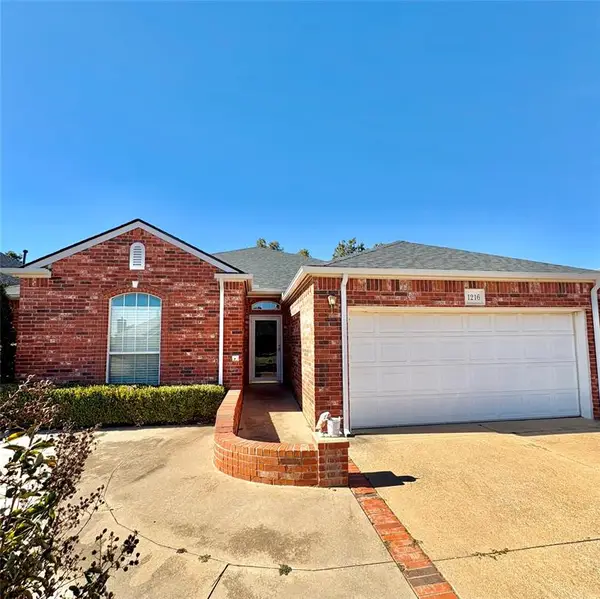 $245,500Active3 beds 4 baths1,487 sq. ft.
$245,500Active3 beds 4 baths1,487 sq. ft.1216 Regency Court, Kingfisher, OK 73750
MLS# 1201000Listed by: TOP TIER RE GROUP - New
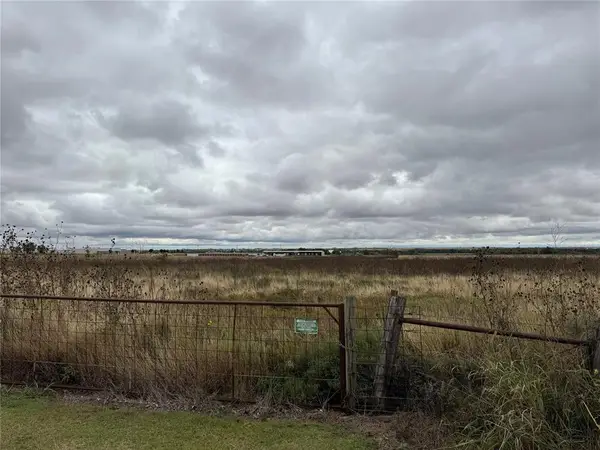 $225,000Active2.94 Acres
$225,000Active2.94 Acres000 S 13th St Land, Kingfisher, OK 73750
MLS# 1201171Listed by: EXP REALTY, LLC - New
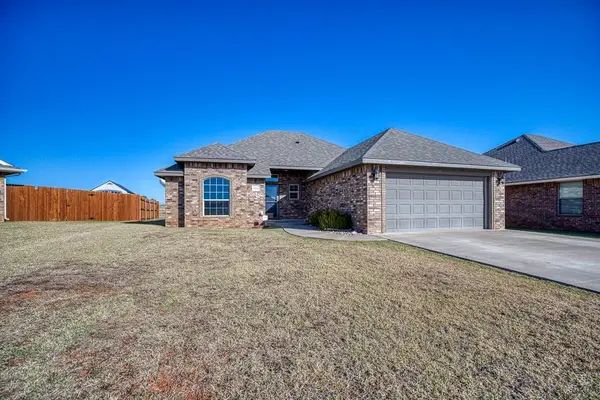 $259,000Active3 beds 2 baths1,518 sq. ft.
$259,000Active3 beds 2 baths1,518 sq. ft.1016 Ridge Drive, Kingfisher, OK 73750
MLS# 1201047Listed by: MERGE REALTY - New
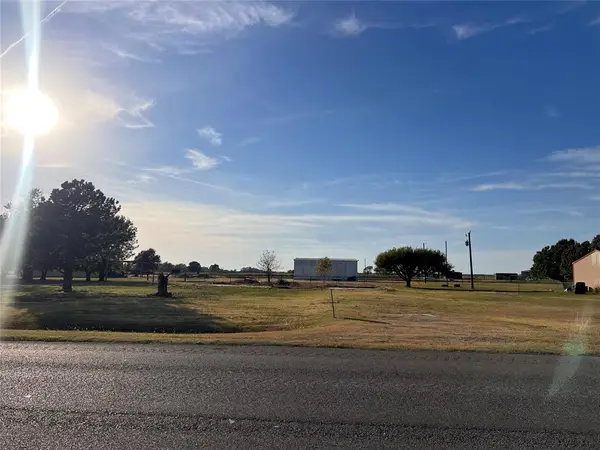 $82,500Active1 Acres
$82,500Active1 AcresN 2810 Road, Kingfisher, OK 73750
MLS# 1200802Listed by: KELLER WILLIAMS CENTRAL OK ED 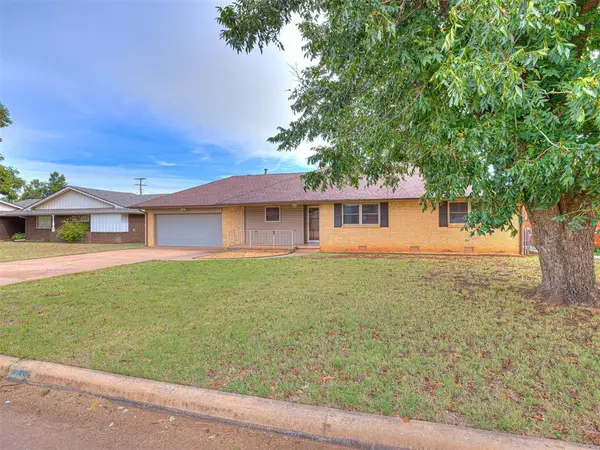 $225,000Active3 beds 2 baths1,419 sq. ft.
$225,000Active3 beds 2 baths1,419 sq. ft.1303 S 10th Street, Kingfisher, OK 73750
MLS# 1199861Listed by: CENTURY 21 JUDGE FITE COMPANY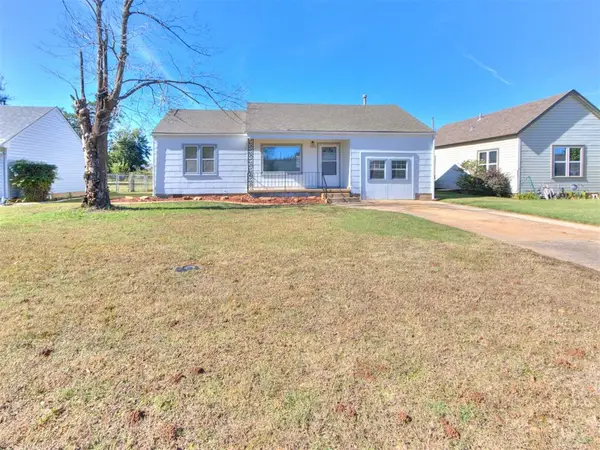 $168,000Active4 beds 1 baths1,340 sq. ft.
$168,000Active4 beds 1 baths1,340 sq. ft.1102 S 9th Street, Kingfisher, OK 73750
MLS# 1198362Listed by: MARGARET PHILLIPS REALTY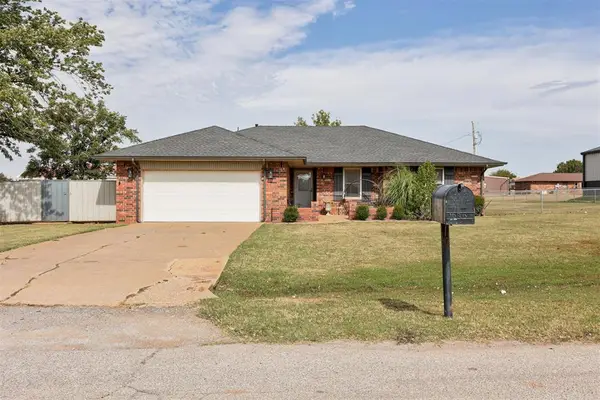 $325,000Active3 beds 2 baths1,791 sq. ft.
$325,000Active3 beds 2 baths1,791 sq. ft.1020 Robin Lane, Kingfisher, OK 73750
MLS# 1197313Listed by: H&W REALTY BRANCH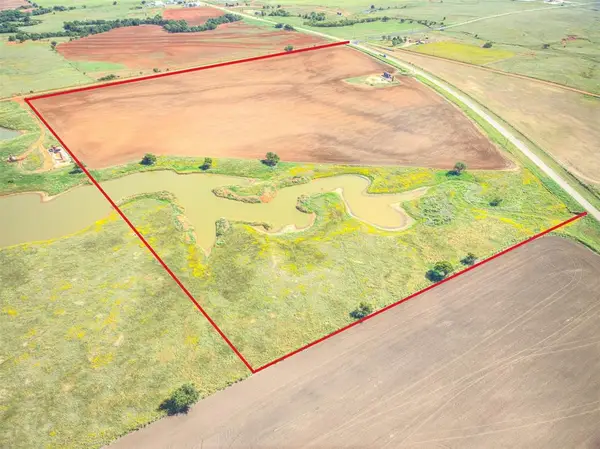 $405,000Active54 Acres
$405,000Active54 Acres0000000 E State Hwy 33, Kingfisher, OK 73750
MLS# 1194767Listed by: GATEWAY REALTY LLC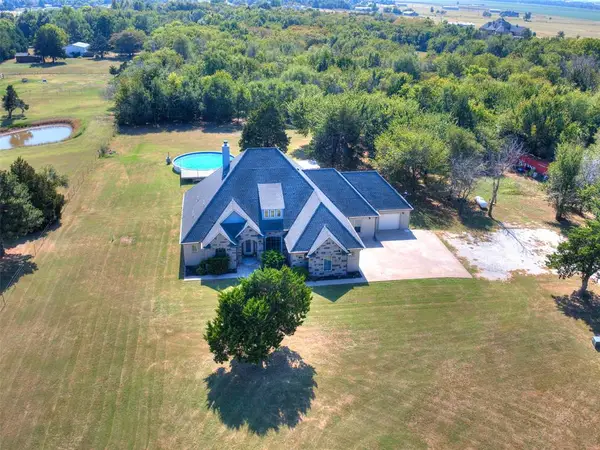 $950,000Active4 beds 5 baths3,800 sq. ft.
$950,000Active4 beds 5 baths3,800 sq. ft.16928 State Highway 33, Kingfisher, OK 73750
MLS# 1195417Listed by: LIME REALTY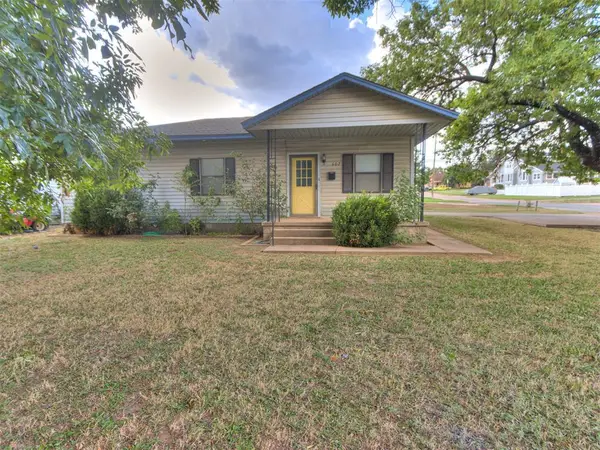 $141,750Active3 beds 2 baths1,066 sq. ft.
$141,750Active3 beds 2 baths1,066 sq. ft.602 S 6th Street, Kingfisher, OK 73750
MLS# 1194973Listed by: EXP REALTY, LLC
