10950 Washita Drive, Kingston, OK 73439
Local realty services provided by:Better Homes and Gardens Real Estate Green Country
10950 Washita Drive,Kingston, OK 73439
$650,000
- 4 Beds
- 2 Baths
- 4,075 sq. ft.
- Single family
- Active
Listed by: brandi ward
Office: sparlin realty
MLS#:2546933
Source:OK_NORES
Price summary
- Price:$650,000
- Price per sq. ft.:$159.51
About this home
This is luxury and comfort nestled into a beautiful, gated community just a couple miles from Lake Texoma. With its large lot and mature trees, this home feels very private like a secluded oasis. It has four good sized bedrooms with two rooms having elegant built in shelves and desks. Above the garage is a nice size private room that could easily be a 5th bedroom or a 2nd living area. The luxury kitchen has double ovens and double islands with the most beautiful granite counter tops. There is so much space to prepare and entertain. You will love hosting friends and family in this space. The luxurious primary bedroom has not one but two huge closets, one for him and one for her. The backyard is for leisure and relaxation. With a hot tub and a water view and firepit, it is meant for nights under the stars. Let's not forget to mention the shop for extra parking and storage. The shop is two story with lots of storage space upstairs and workspace downstairs. This home is a must see. It really has everything you could want or need and more.
Contact an agent
Home facts
- Year built:2011
- Listing ID #:2546933
- Added:2 day(s) ago
- Updated:November 17, 2025 at 04:30 PM
Rooms and interior
- Bedrooms:4
- Total bathrooms:2
- Full bathrooms:2
- Living area:4,075 sq. ft.
Heating and cooling
- Cooling:Central Air
- Heating:Central, Gas
Structure and exterior
- Year built:2011
- Building area:4,075 sq. ft.
- Lot area:0.96 Acres
Schools
- High school:Kingston
- Elementary school:Kingston
Finances and disclosures
- Price:$650,000
- Price per sq. ft.:$159.51
- Tax amount:$4,204 (2024)
New listings near 10950 Washita Drive
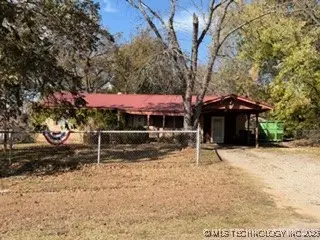 $60,000Pending3 beds 2 baths1,568 sq. ft.
$60,000Pending3 beds 2 baths1,568 sq. ft.712 NW White, Kingston, OK 73439
MLS# 2547303Listed by: EPIQUE REALTY- New
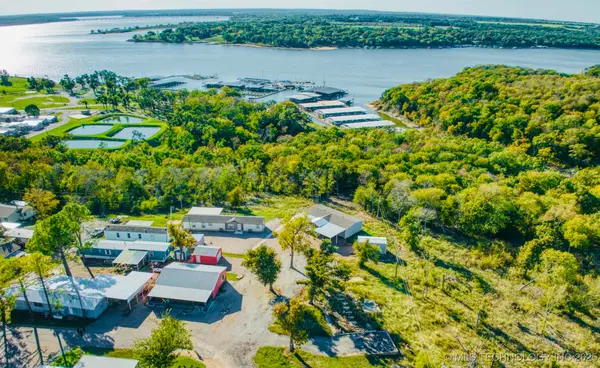 $179,900Active0.77 Acres
$179,900Active0.77 Acres14318 Mallard, Kingston, OK 73439
MLS# 2547263Listed by: HST & CO - New
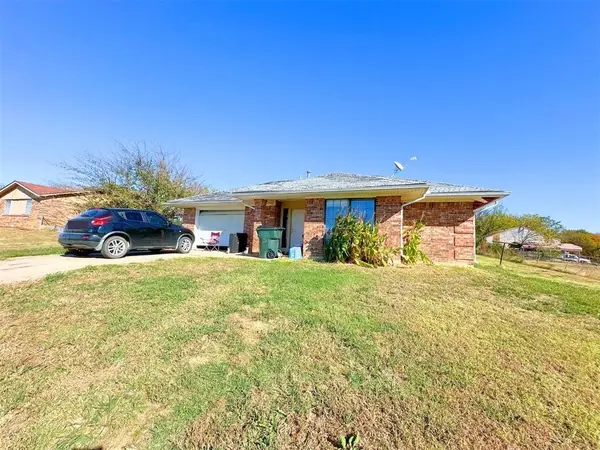 $124,900Active3 beds 2 baths1,418 sq. ft.
$124,900Active3 beds 2 baths1,418 sq. ft.1104 NW Hahn Street, Kingston, OK 73439
MLS# 1201689Listed by: REAL BROKER LLC - New
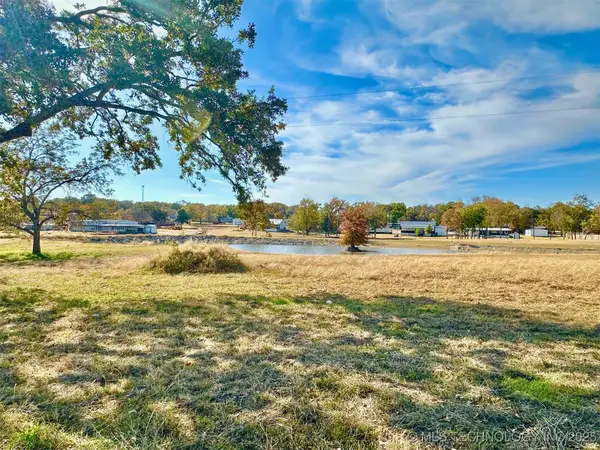 $140,000Active1.47 Acres
$140,000Active1.47 Acres4605 Skiver Lane, Kingston, OK 73439
MLS# 2547199Listed by: TEXOMA AGENCY, INC. - New
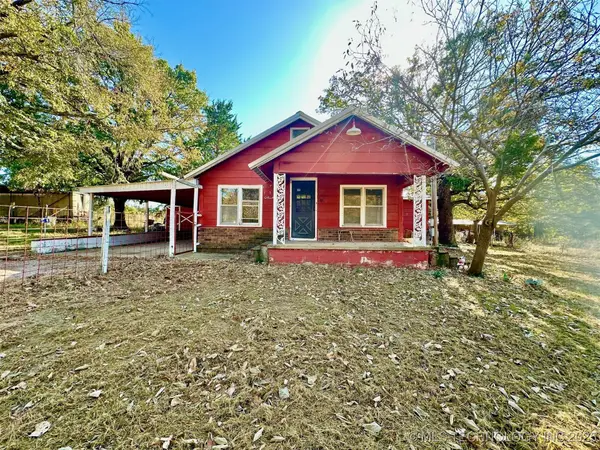 $240,000Active3 beds 3 baths1,975 sq. ft.
$240,000Active3 beds 3 baths1,975 sq. ft.13111 Arnold Lane, Kingston, OK 73439
MLS# 2547190Listed by: TEXOMA AGENCY, INC. - New
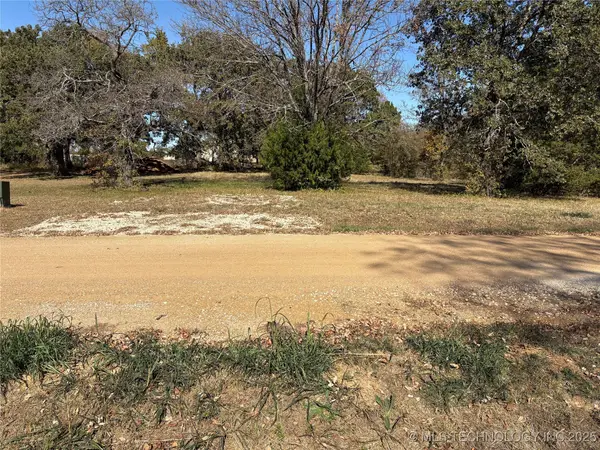 $65,000Active0.55 Acres
$65,000Active0.55 Acres13552 Lodes, Kingston, OK 73439
MLS# 2546605Listed by: SPARLIN REALTY - New
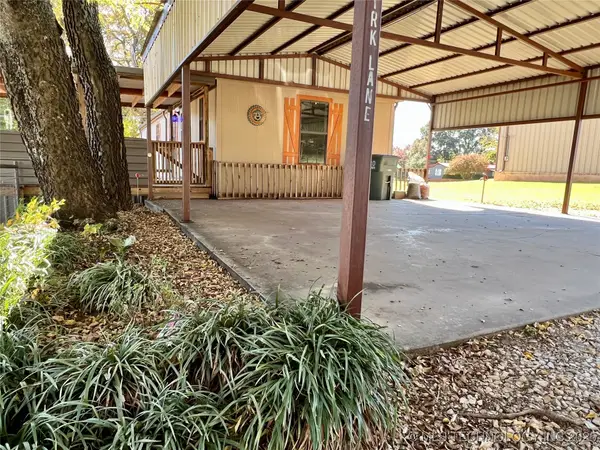 $165,000Active2 beds 2 baths896 sq. ft.
$165,000Active2 beds 2 baths896 sq. ft.14133 Kirk Lane, Kingston, OK 73439
MLS# 2546420Listed by: TEXOMA REALTY GROUP, LLC 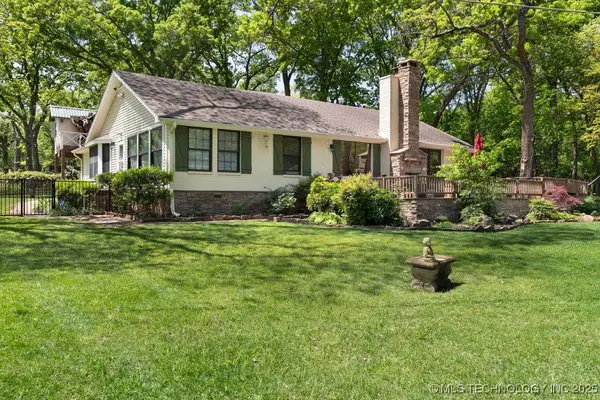 $655,000Active4 beds 3 baths2,704 sq. ft.
$655,000Active4 beds 3 baths2,704 sq. ft.6859 Magnolia Drive, Kingston, OK 73439
MLS# 2545979Listed by: ACTIVE REAL ESTATE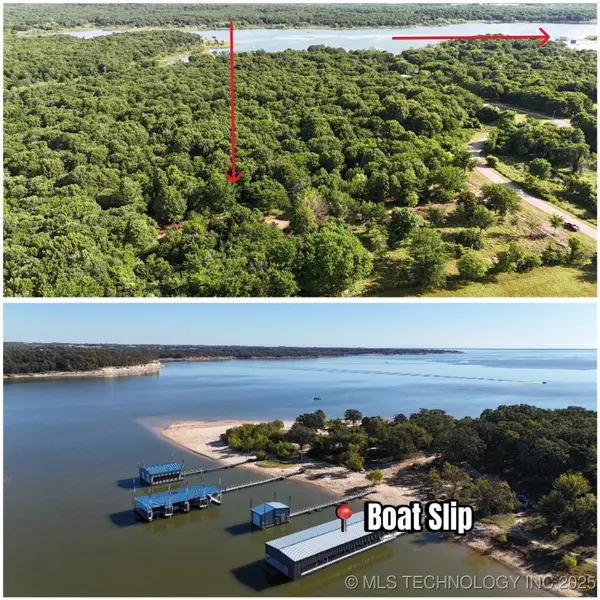 $250,000Active0.8 Acres
$250,000Active0.8 Acres002 Lovers Lane, Kingston, OK 73439
MLS# 2545854Listed by: EXP REALTY, LLC
