37094 S Cliff Crest Drive, Langley, OK 74350
Local realty services provided by:Better Homes and Gardens Real Estate Paramount
37094 S Cliff Crest Drive,Langley, OK 74350
$570,000
- 2 Beds
- 2 Baths
- 1,955 sq. ft.
- Single family
- Active
Listed by: kelly garrison
Office: the garrison group llc.
MLS#:2603083
Source:OK_NORES
Price summary
- Price:$570,000
- Price per sq. ft.:$291.56
About this home
The most unique of fifty homes in this gated community, this last-to-be-built home was converted from the barn that was formerly a part of this farm. The industrial vibe with high open ceilings is unlike anything else in the community or the area. Escape to lakeside living in this beautiful 2-bedroom, 2-bathroom home with an additional upstairs loft and private balcony—perfect for relaxing and enjoying the view! Open kitchen/living area. Enclosed patio with built-in grill. Extra private gated parking is included for just you and two of your neighbors. The sports court is shared by just these three homes! Across the street clubhouse with a pool. Dock slips available for sale. Located in the desirable South Shore at Grand subdivision, this home offers comfort, convenience, and access to all the best lake amenities. Whether you're looking for a weekend getaway or a full-time residence, this property checks all the boxes! Dock slip available for purchase.
Contact an agent
Home facts
- Year built:2024
- Listing ID #:2603083
- Added:163 day(s) ago
- Updated:February 13, 2026 at 04:01 PM
Rooms and interior
- Bedrooms:2
- Total bathrooms:2
- Full bathrooms:2
- Living area:1,955 sq. ft.
Heating and cooling
- Cooling:Central Air
- Heating:Central
Structure and exterior
- Year built:2024
- Building area:1,955 sq. ft.
Schools
- High school:Ketchum
- Middle school:Ketchum
- Elementary school:Ketchum
Finances and disclosures
- Price:$570,000
- Price per sq. ft.:$291.56
- Tax amount:$171 (2024)
New listings near 37094 S Cliff Crest Drive
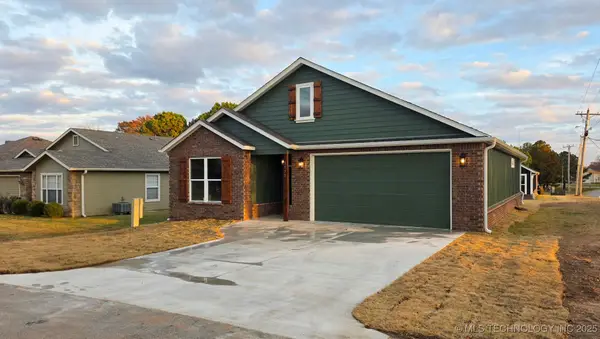 $287,469Active3 beds 2 baths1,638 sq. ft.
$287,469Active3 beds 2 baths1,638 sq. ft.1151 Coleman Drive, Langley, OK 74350
MLS# 2548327Listed by: PEMBROOK REALTY GROUP- New
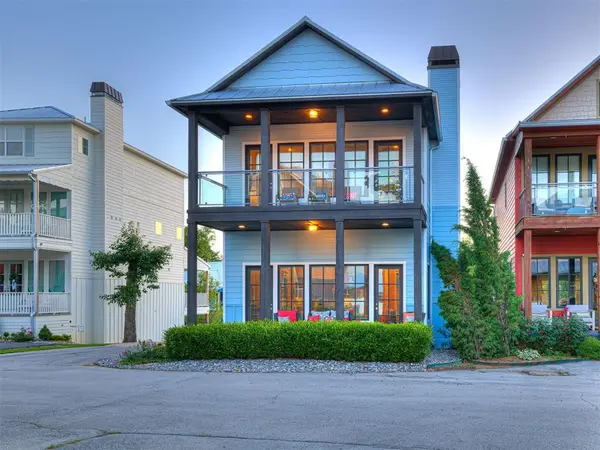 $949,000Active5 beds 5 baths3,580 sq. ft.
$949,000Active5 beds 5 baths3,580 sq. ft.37271 S Cliff Crest Drive, Langley, OK 74301
MLS# 1210728Listed by: THE AGENCY 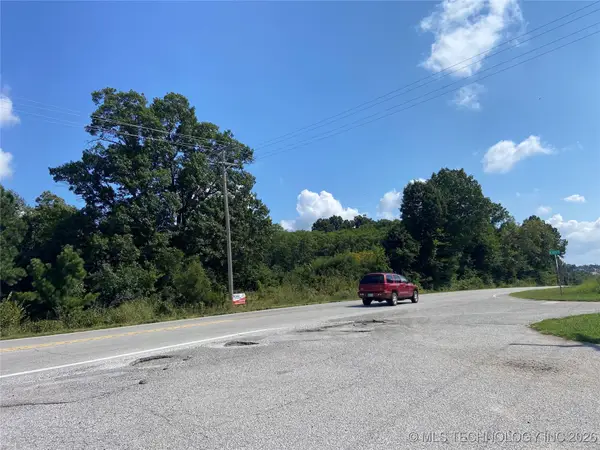 $400,000Active36.96 Acres
$400,000Active36.96 AcresHighway 28 Highway, Langley, OK 74350
MLS# 2602411Listed by: BUTLER REAL ESTATE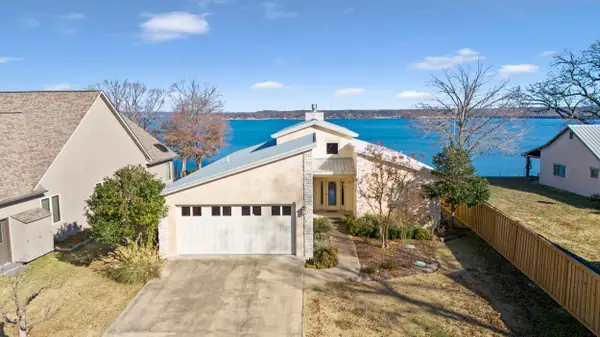 $883,000Active3 beds 4 baths2,243 sq. ft.
$883,000Active3 beds 4 baths2,243 sq. ft.1120 Coleman Drive, Langley, OK 74350
MLS# 25-2551Listed by: KELLER WILLIAMS REALTY GRAND LAKE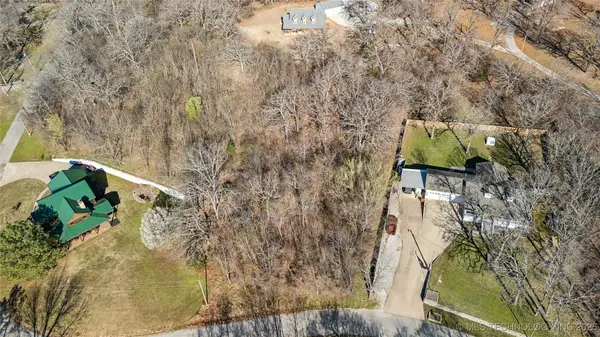 $7,200Active0.52 Acres
$7,200Active0.52 Acres1 Maplebrook Lane, Langley, OK 74350
MLS# 2547891Listed by: PEMBROOK REALTY GROUP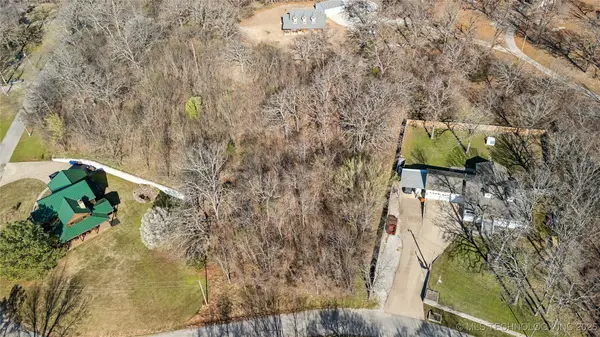 $7,200Active0.52 Acres
$7,200Active0.52 Acres2 Maplebrook Lane, Langley, OK 74350
MLS# 2547893Listed by: PEMBROOK REALTY GROUP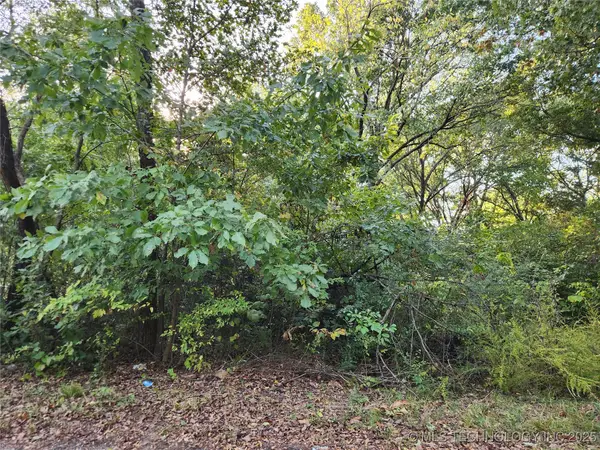 $11,000Active0.25 Acres
$11,000Active0.25 AcresLakeview Drive, Langley, OK 74350
MLS# 2544578Listed by: COLDWELL BANKER SELECT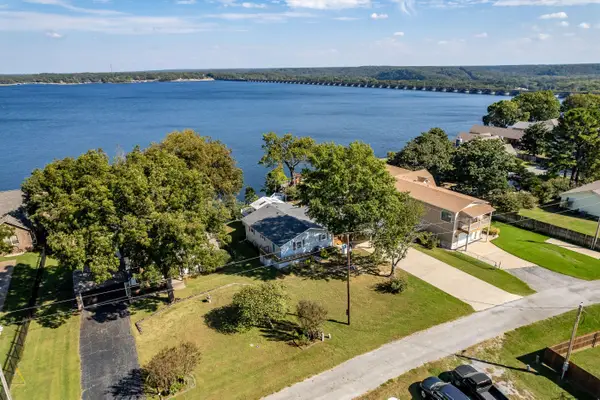 $535,000Active2 beds 2 baths1,883 sq. ft.
$535,000Active2 beds 2 baths1,883 sq. ft.870 Morrow Drive, Langley, OK 74350
MLS# 25-2284Listed by: MCGRAW REALTORS - LANGLEY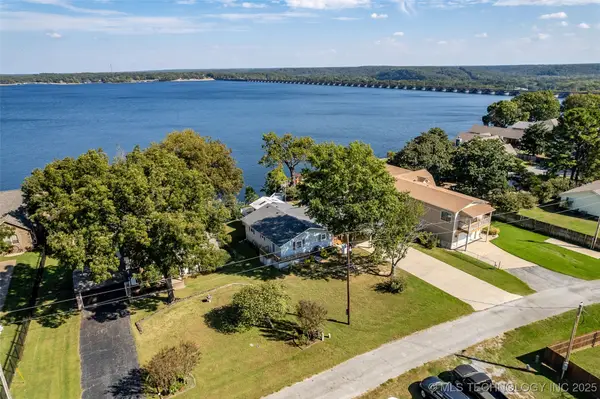 $535,000Active2 beds 2 baths1,883 sq. ft.
$535,000Active2 beds 2 baths1,883 sq. ft.870 Morrow Drive, Langley, OK 74350
MLS# 2543987Listed by: MCGRAW, REALTORS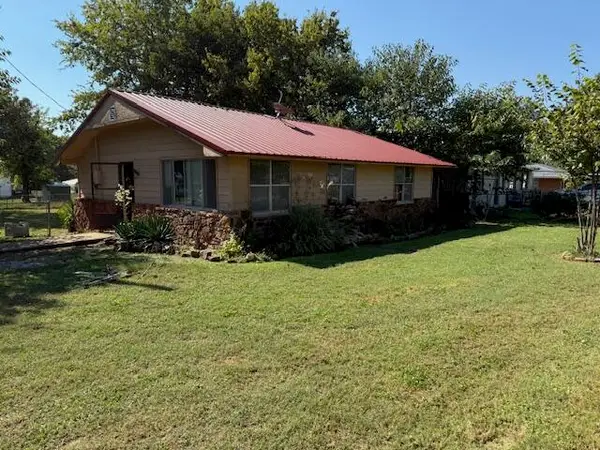 $78,500Active2 beds 1 baths952 sq. ft.
$78,500Active2 beds 1 baths952 sq. ft.511 S Second Street, Langley, OK 74350
MLS# 25-2253Listed by: LAKE HOMES REALTY, LLC

