43 S Cliff Crest Drive, Langley, OK 74350
Local realty services provided by:Better Homes and Gardens Real Estate Winans
43 S Cliff Crest Drive,Langley, OK 74350
$465,000
- 3 Beds
- 2 Baths
- 1,872 sq. ft.
- Single family
- Active
Listed by: kelly garrison
Office: the garrison group llc.
MLS#:2537174
Source:OK_NORES
Price summary
- Price:$465,000
- Price per sq. ft.:$248.4
About this home
Welcome to your perfect lakeside retreat in the sought-after South Shore at Grand subdivision! This inviting 3-bedroom, 2-bathroom home offers a comfortable and functional layout ideal for weekend getaways or year-round living. Step inside to discover a cozy downstairs featuring one bedroom and a full bathroom, perfect for the master suite. Upstairs, you’ll find two additional bedrooms connected by a shared bathroom, with one bedroom opening onto a charming front-facing balcony—ideal for morning coffee or evening relaxation. Enjoy the outdoors with a spacious backyard that includes back gate access and convenient parking…. unique to this 50-house community, these last three houses share vast amounts of additional private parking, an electric private gate with extra parking for just you and your two neighbors, and a pickleball/sports court just for these three homes. Entertain family and friends on your spacious front porch or challenge them to a game on the sports court. Residents also have access to a beautiful clubhouse with a pool just across the street, and dock slips are available for purchase, making lake life even more accessible.
Contact an agent
Home facts
- Year built:2024
- Listing ID #:2537174
- Added:164 day(s) ago
- Updated:February 13, 2026 at 04:01 PM
Rooms and interior
- Bedrooms:3
- Total bathrooms:2
- Full bathrooms:2
- Living area:1,872 sq. ft.
Heating and cooling
- Cooling:Central Air
- Heating:Central
Structure and exterior
- Year built:2024
- Building area:1,872 sq. ft.
- Lot area:0.15 Acres
Schools
- High school:Ketchum
- Middle school:Ketchum
- Elementary school:Ketchum
Finances and disclosures
- Price:$465,000
- Price per sq. ft.:$248.4
- Tax amount:$171 (2024)
New listings near 43 S Cliff Crest Drive
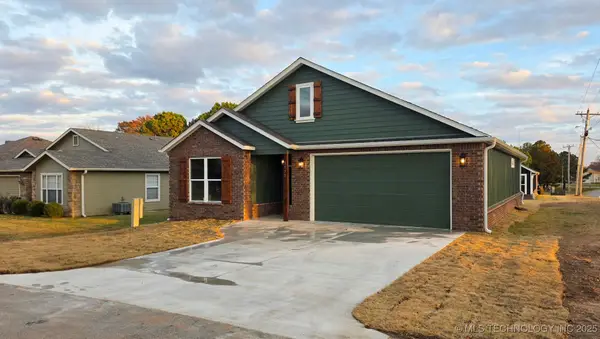 $287,469Active3 beds 2 baths1,638 sq. ft.
$287,469Active3 beds 2 baths1,638 sq. ft.1151 Coleman Drive, Langley, OK 74350
MLS# 2548327Listed by: PEMBROOK REALTY GROUP- New
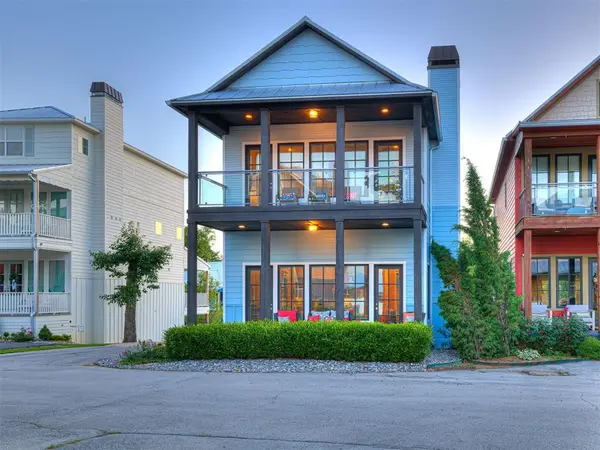 $949,000Active5 beds 5 baths3,580 sq. ft.
$949,000Active5 beds 5 baths3,580 sq. ft.37271 S Cliff Crest Drive, Langley, OK 74301
MLS# 1210728Listed by: THE AGENCY 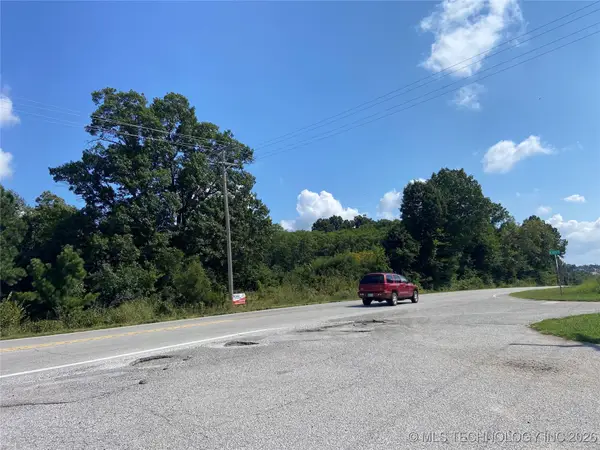 $400,000Active36.96 Acres
$400,000Active36.96 AcresHighway 28 Highway, Langley, OK 74350
MLS# 2602411Listed by: BUTLER REAL ESTATE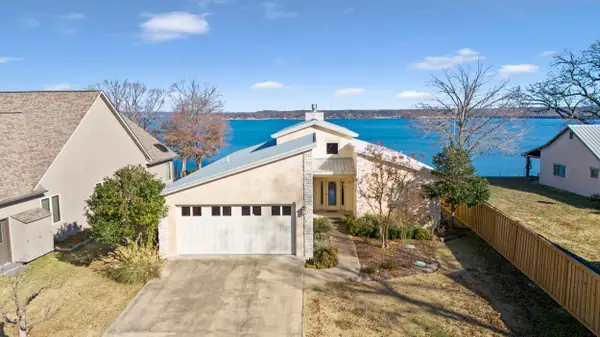 $883,000Active3 beds 4 baths2,243 sq. ft.
$883,000Active3 beds 4 baths2,243 sq. ft.1120 Coleman Drive, Langley, OK 74350
MLS# 25-2551Listed by: KELLER WILLIAMS REALTY GRAND LAKE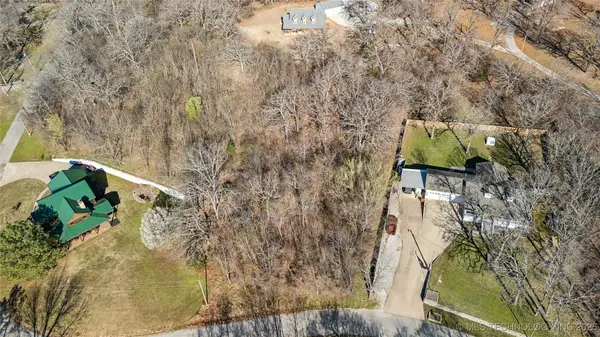 $7,200Active0.52 Acres
$7,200Active0.52 Acres1 Maplebrook Lane, Langley, OK 74350
MLS# 2547891Listed by: PEMBROOK REALTY GROUP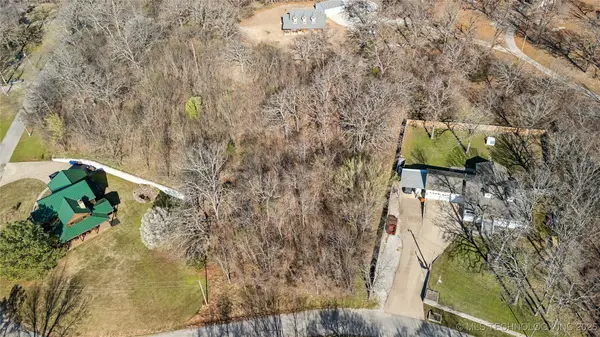 $7,200Active0.52 Acres
$7,200Active0.52 Acres2 Maplebrook Lane, Langley, OK 74350
MLS# 2547893Listed by: PEMBROOK REALTY GROUP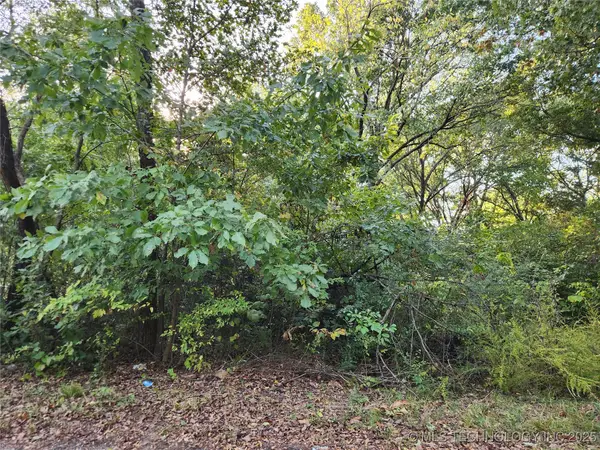 $11,000Active0.25 Acres
$11,000Active0.25 AcresLakeview Drive, Langley, OK 74350
MLS# 2544578Listed by: COLDWELL BANKER SELECT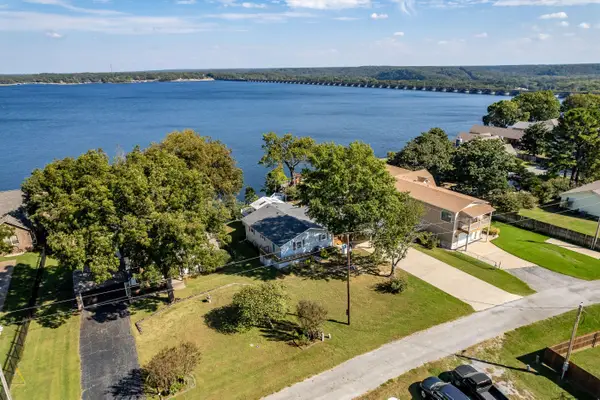 $535,000Active2 beds 2 baths1,883 sq. ft.
$535,000Active2 beds 2 baths1,883 sq. ft.870 Morrow Drive, Langley, OK 74350
MLS# 25-2284Listed by: MCGRAW REALTORS - LANGLEY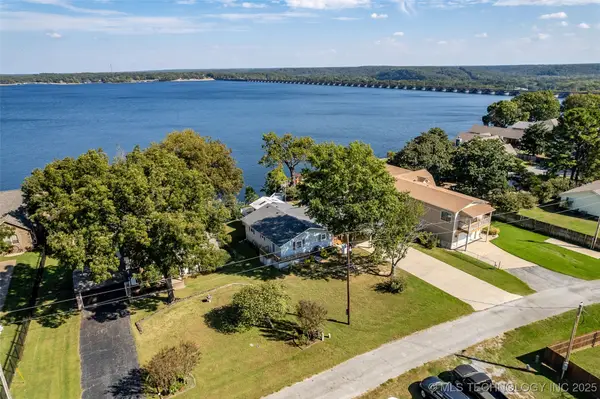 $535,000Active2 beds 2 baths1,883 sq. ft.
$535,000Active2 beds 2 baths1,883 sq. ft.870 Morrow Drive, Langley, OK 74350
MLS# 2543987Listed by: MCGRAW, REALTORS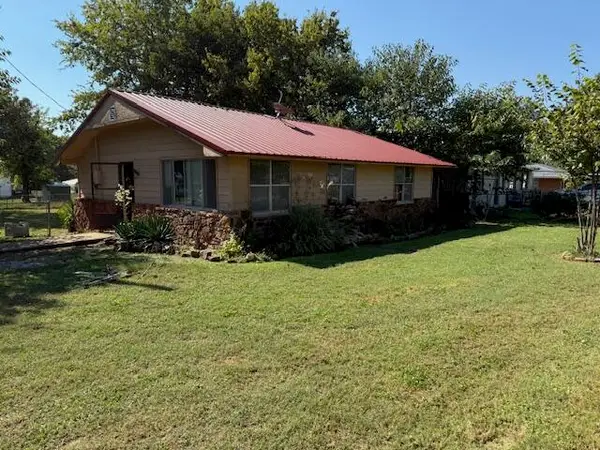 $78,500Active2 beds 1 baths952 sq. ft.
$78,500Active2 beds 1 baths952 sq. ft.511 S Second Street, Langley, OK 74350
MLS# 25-2253Listed by: LAKE HOMES REALTY, LLC

