1210 SW 25th Street, Lawton, OK 73505
Local realty services provided by:Better Homes and Gardens Real Estate The Platinum Collective
Listed by: juan pablo frausto
Office: black label realty
MLS#:1182403
Source:OK_OKC
1210 SW 25th Street,Lawton, OK 73505
$100,000
- 3 Beds
- 1 Baths
- 895 sq. ft.
- Single family
- Active
Price summary
- Price:$100,000
- Price per sq. ft.:$111.73
About this home
Welcome to this beautifully renovated 3-bedroom, 1-bathroom home offering 895 sqft of updated living space in Lawton — just minutes from Fort Sill Army Base. Designed with practicality and smart living in mind, the functional split floor plan maximizes space and flow. Step inside to find dark wood-style flooring, modern light fixtures, and an inviting living area filled with natural light — perfect for relaxing or entertaining. The refreshed kitchen features painted cabinetry, wood-look flooring, and bright windows that create a warm, welcoming space to cook and gather. Each bedroom offers ceiling fans and ample closet space, while the updated bathroom blends comfort and style. Outside, enjoy a fenced backyard with plenty of room to personalize, plus an attached garage and concrete driveway for everyday convenience. With fresh paint inside and out and quality finishes throughout, this move-in-ready home offers charm, value, and opportunity for first-time buyers or investors alike. Some photos may include virtual staging for visualization purposes.
Contact an agent
Home facts
- Year built:1960
- Listing ID #:1182403
- Added:159 day(s) ago
- Updated:January 08, 2026 at 01:33 PM
Rooms and interior
- Bedrooms:3
- Total bathrooms:1
- Full bathrooms:1
- Living area:895 sq. ft.
Heating and cooling
- Cooling:Central Electric
- Heating:Central Electric
Structure and exterior
- Roof:Composition
- Year built:1960
- Building area:895 sq. ft.
- Lot area:0.18 Acres
Schools
- High school:Eisenhower HS
- Middle school:Eisenhower MS
- Elementary school:Cleveland ES
Finances and disclosures
- Price:$100,000
- Price per sq. ft.:$111.73
New listings near 1210 SW 25th Street
- New
 $10,000Active3 beds 1 baths1,234 sq. ft.
$10,000Active3 beds 1 baths1,234 sq. ft.1802 SW Monroe Avenue, Lawton, OK 73501
MLS# 1208473Listed by: BLACK LABEL REALTY - New
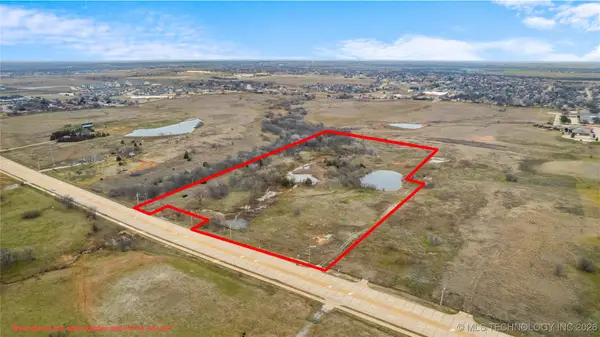 $82,500Active12.67 Acres
$82,500Active12.67 AcresSE Flower Mound Road, Lawton, OK 73501
MLS# 2551383Listed by: SWEENEY & ASSOCIATES 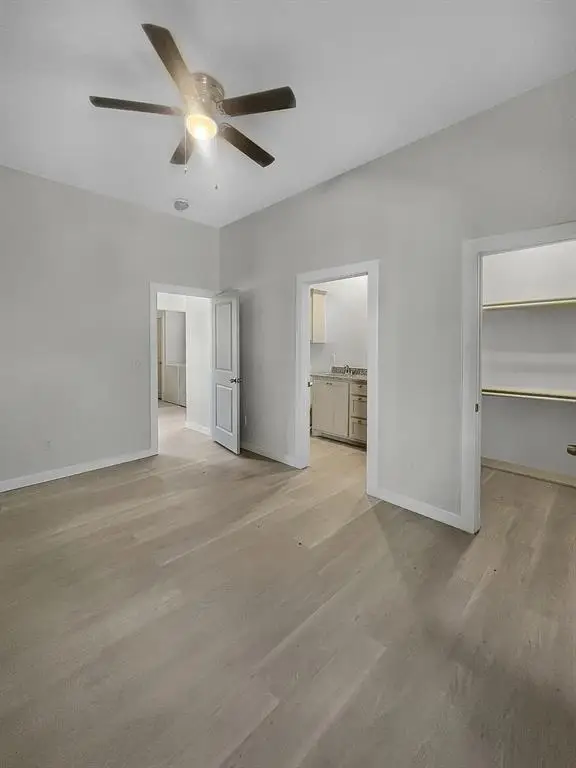 $189,900Pending3 beds 2 baths1,110 sq. ft.
$189,900Pending3 beds 2 baths1,110 sq. ft.1902 SW D Avenue, Lawton, OK 73501
MLS# 1201582Listed by: CADENCE REAL ESTATE- New
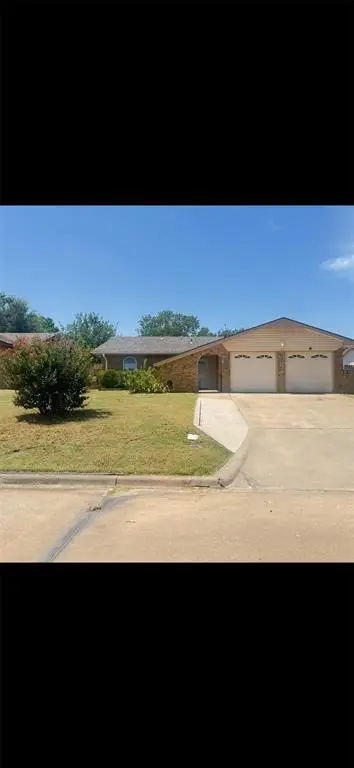 $153,000Active3 beds 2 baths1,101 sq. ft.
$153,000Active3 beds 2 baths1,101 sq. ft.2410 NW Norman Circle, Lawton, OK 73505
MLS# 1207501Listed by: ARISTON REALTY LLC - New
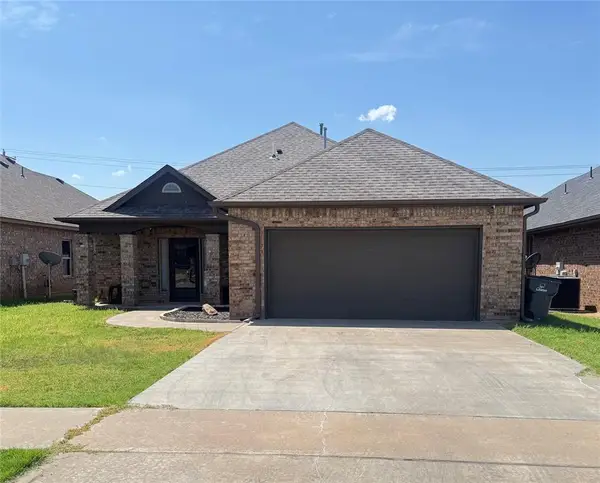 $258,000Active3 beds 2 baths1,741 sq. ft.
$258,000Active3 beds 2 baths1,741 sq. ft.5412 SW Trevor Circle, Lawton, OK 73505
MLS# 1207305Listed by: ARISTON REALTY LLC 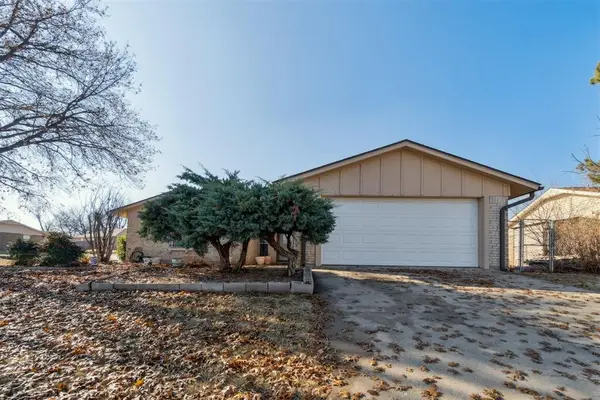 $179,900Active3 beds 2 baths1,543 sq. ft.
$179,900Active3 beds 2 baths1,543 sq. ft.2802 NW 75th Street, Lawton, OK 73505
MLS# 1207146Listed by: COPPER CREEK REAL ESTATE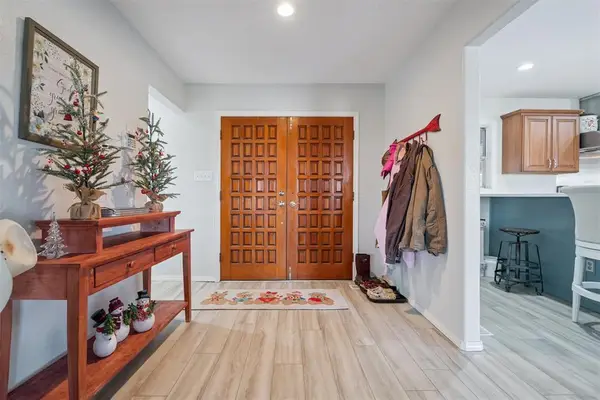 $590,000Active2 beds 3 baths2,891 sq. ft.
$590,000Active2 beds 3 baths2,891 sq. ft.26083 NE State Highway 115 Highway, Lawton, OK 73507
MLS# 1206944Listed by: THE PROPERTY SHOPPE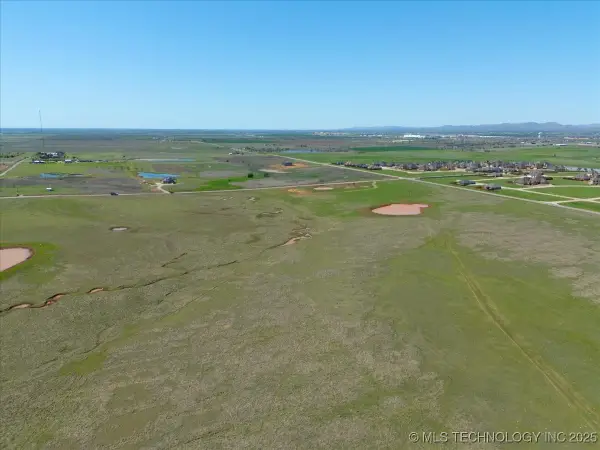 $569,000Active101.75 Acres
$569,000Active101.75 Acres15 SW Bishop Road, Lawton, OK 73505
MLS# 2550571Listed by: KELLER WILLIAMS ADVANTAGE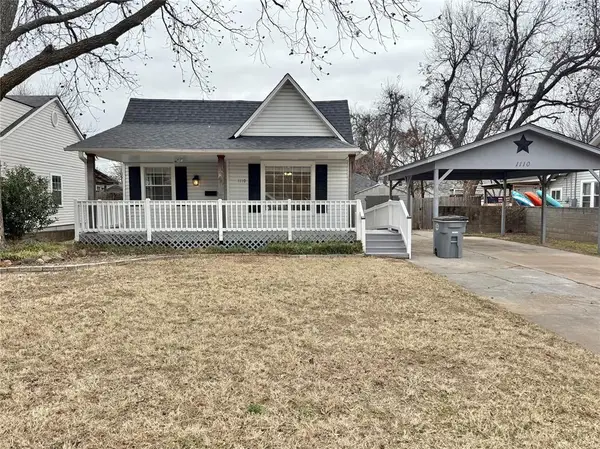 $215,000Active4 beds 2 baths1,667 sq. ft.
$215,000Active4 beds 2 baths1,667 sq. ft.1110 NW Maple Avenue, Lawton, OK 73507
MLS# 1206064Listed by: COLE PROPERTIES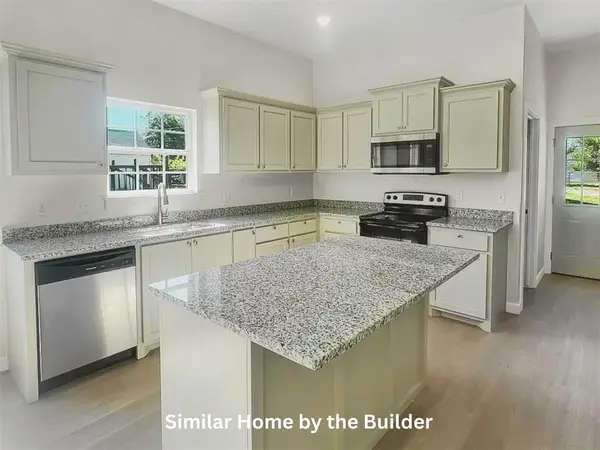 $350,000Pending3 beds 2 baths
$350,000Pending3 beds 2 baths412 NW Arlington Avenue, Lawton, OK 73507
MLS# 1205426Listed by: CADENCE REAL ESTATE
