2110 Charles Whitlow Avenue, Lawton, OK 73501
Local realty services provided by:Better Homes and Gardens Real Estate The Platinum Collective
Listed by: kat thompson
Office: cadence real estate
MLS#:1202811
Source:OK_OKC
2110 Charles Whitlow Avenue,Lawton, OK 73501
$350,000
- 3 Beds
- 2 Baths
- 2,300 sq. ft.
- Multi-family
- Pending
Price summary
- Price:$350,000
- Price per sq. ft.:$152.17
About this home
Welcome to 2110 Charles Whitlow Ave in Lawton—a beautifully crafted new construction home designed with modern comfort, stylish finishes, and everyday functionality at its core. This 3-bedroom, 2-bathroom-per-side duplex greets you with inviting curb appeal and a charming covered front porch. Inside, abundant natural light highlights the luxury vinyl tile flooring and sleek granite countertops found throughout.
The open-concept living area flows effortlessly into the gourmet kitchen, complete with a spacious center island with breakfast bar, granite surfaces, a dedicated pantry, and stainless steel appliances. The primary suite provides a relaxing retreat with a walk-in closet and a spa-inspired ensuite featuring dual sinks and a tiled shower. Two additional bedrooms offer flexibility for family, guests, or a home office, while the second full bath includes convenient linen storage.
Step outside to a fully fenced backyard—perfect for pets, gatherings, or unwinding in your own private outdoor space. Move-in ready and thoughtfully designed, this brand-new home delivers the ideal blend of style, function, and comfort.
Call for your Tour today!
Contact an agent
Home facts
- Year built:2025
- Listing ID #:1202811
- Added:44 day(s) ago
- Updated:January 08, 2026 at 08:34 AM
Rooms and interior
- Bedrooms:3
- Total bathrooms:2
- Full bathrooms:2
- Living area:2,300 sq. ft.
Heating and cooling
- Cooling:Central Electric
- Heating:Central Electric
Structure and exterior
- Roof:Architecural Shingle
- Year built:2025
- Building area:2,300 sq. ft.
- Lot area:0.05 Acres
Schools
- High school:Eisenhower HS
- Middle school:Eisenhower MS
- Elementary school:Cleveland ES
Finances and disclosures
- Price:$350,000
- Price per sq. ft.:$152.17
New listings near 2110 Charles Whitlow Avenue
- New
 $10,000Active3 beds 1 baths1,234 sq. ft.
$10,000Active3 beds 1 baths1,234 sq. ft.1802 SW Monroe Avenue, Lawton, OK 73501
MLS# 1208473Listed by: BLACK LABEL REALTY - New
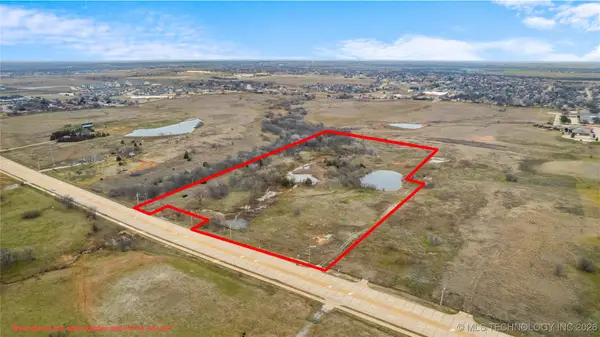 $82,500Active12.67 Acres
$82,500Active12.67 AcresSE Flower Mound Road, Lawton, OK 73501
MLS# 2551383Listed by: SWEENEY & ASSOCIATES 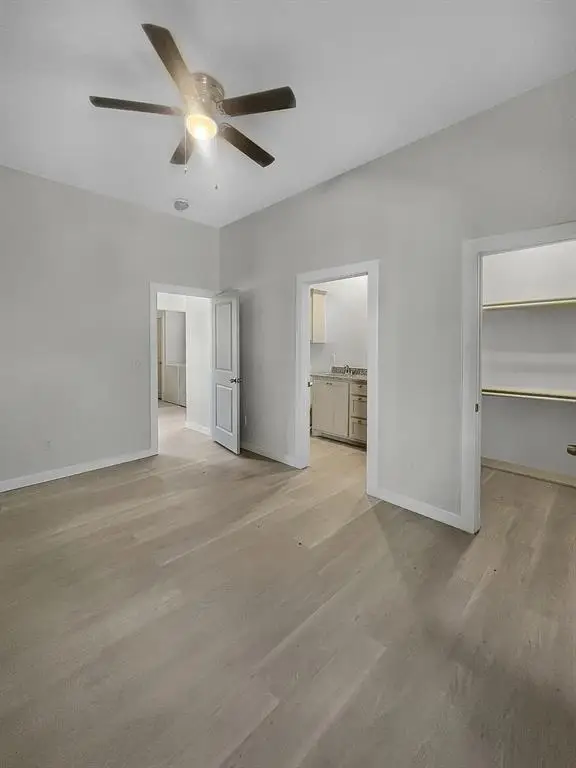 $189,900Pending3 beds 2 baths1,110 sq. ft.
$189,900Pending3 beds 2 baths1,110 sq. ft.1902 SW D Avenue, Lawton, OK 73501
MLS# 1201582Listed by: CADENCE REAL ESTATE- New
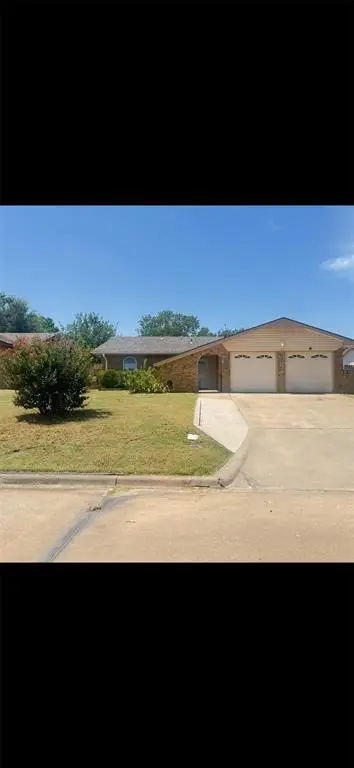 $153,000Active3 beds 2 baths1,101 sq. ft.
$153,000Active3 beds 2 baths1,101 sq. ft.2410 NW Norman Circle, Lawton, OK 73505
MLS# 1207501Listed by: ARISTON REALTY LLC - New
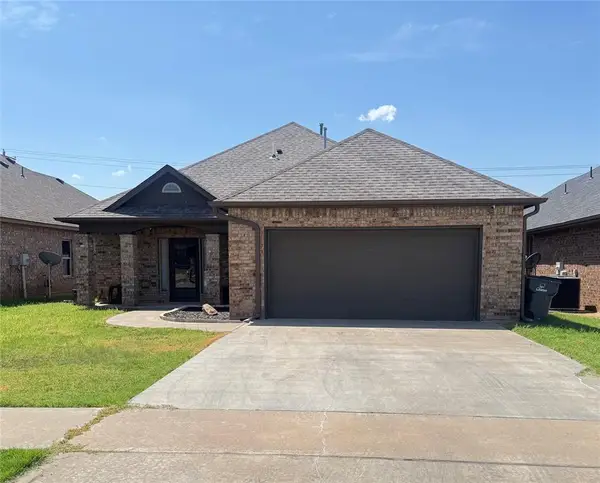 $258,000Active3 beds 2 baths1,741 sq. ft.
$258,000Active3 beds 2 baths1,741 sq. ft.5412 SW Trevor Circle, Lawton, OK 73505
MLS# 1207305Listed by: ARISTON REALTY LLC 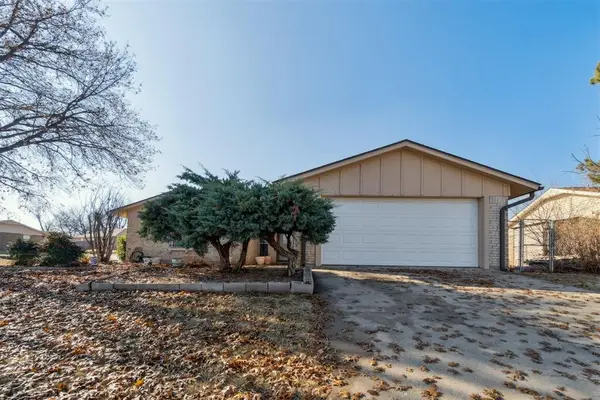 $179,900Active3 beds 2 baths1,543 sq. ft.
$179,900Active3 beds 2 baths1,543 sq. ft.2802 NW 75th Street, Lawton, OK 73505
MLS# 1207146Listed by: COPPER CREEK REAL ESTATE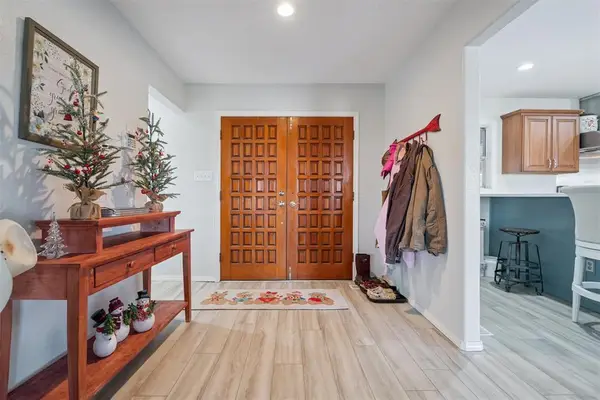 $590,000Active2 beds 3 baths2,891 sq. ft.
$590,000Active2 beds 3 baths2,891 sq. ft.26083 NE State Highway 115 Highway, Lawton, OK 73507
MLS# 1206944Listed by: THE PROPERTY SHOPPE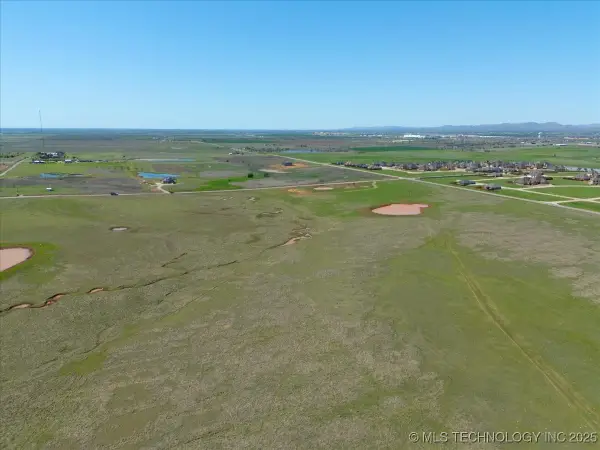 $569,000Active101.75 Acres
$569,000Active101.75 Acres15 SW Bishop Road, Lawton, OK 73505
MLS# 2550571Listed by: KELLER WILLIAMS ADVANTAGE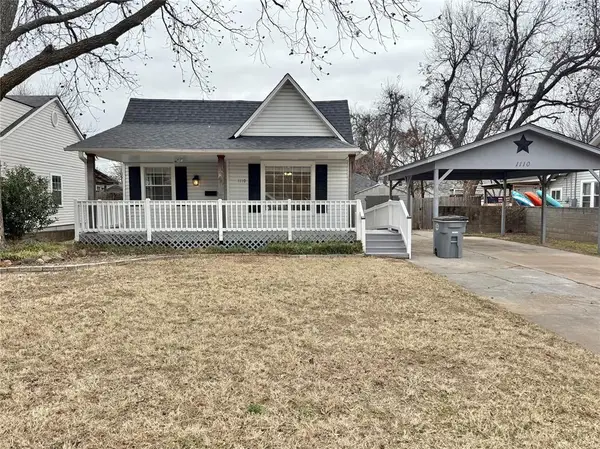 $215,000Active4 beds 2 baths1,667 sq. ft.
$215,000Active4 beds 2 baths1,667 sq. ft.1110 NW Maple Avenue, Lawton, OK 73507
MLS# 1206064Listed by: COLE PROPERTIES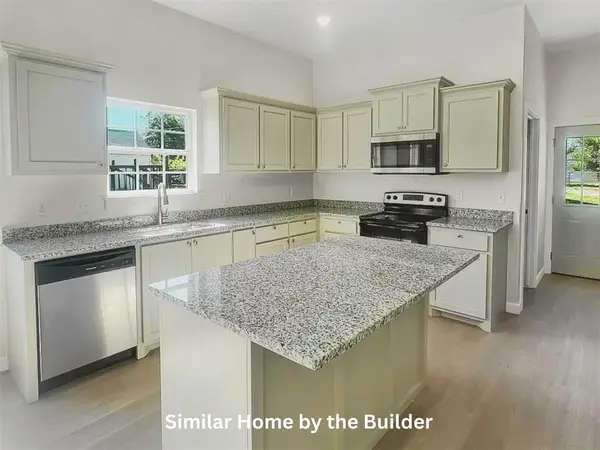 $350,000Pending3 beds 2 baths
$350,000Pending3 beds 2 baths412 NW Arlington Avenue, Lawton, OK 73507
MLS# 1205426Listed by: CADENCE REAL ESTATE
