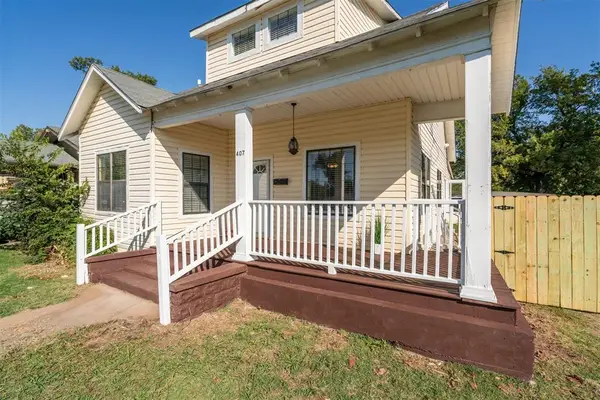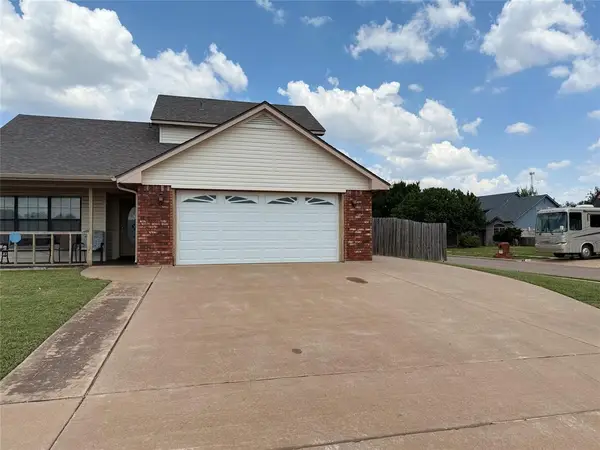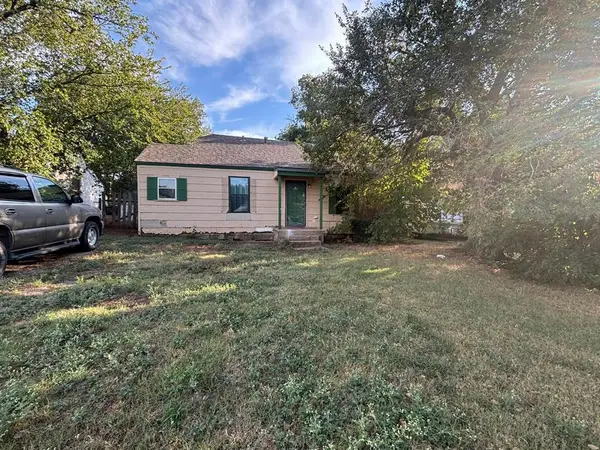3831 NW Bell Avenue, Lawton, OK 73505
Local realty services provided by:Better Homes and Gardens Real Estate The Platinum Collective
Listed by:lynzee smith
Office:sweeney & associates llc.
MLS#:1170694
Source:OK_OKC
3831 NW Bell Avenue,Lawton, OK 73505
$164,500
- 3 Beds
- 2 Baths
- 1,645 sq. ft.
- Single family
- Active
Price summary
- Price:$164,500
- Price per sq. ft.:$100
About this home
Welcome to 3831 NW Bell Avenue — a beautifully remodeled 3-bedroom, 2-bath home tucked away in Lawton’s established Pecan Grove subdivision. Offering over 1,600 sqft (per tax assessor) of thoughtfully updated living space, this home combines modern comfort with major updates already completed: roof (2021), HVAC (2022), water heater (2022), and a brand-new dishwasher (April 2025). The modernized kitchen, new carpet, and freshly refinished hardwood floors bring warmth and character throughout. Inside, you’ll find stylish finishes and bright, inviting spaces perfect for both entertaining and everyday living.
Nestled on a manageable corner lot—ideal for those wanting less yard work—the property also features an attached 2-car garage for added convenience. Located near schools, shopping, dining, and just minutes from Fort Sill and Cameron University, this home is perfect whether you're stationed here, settling down, or investing. Don’t miss your chance to own this charming, move-in-ready home!
Contact an agent
Home facts
- Year built:1958
- Listing ID #:1170694
- Added:138 day(s) ago
- Updated:October 06, 2025 at 12:32 PM
Rooms and interior
- Bedrooms:3
- Total bathrooms:2
- Full bathrooms:2
- Living area:1,645 sq. ft.
Heating and cooling
- Cooling:Central Electric
- Heating:Central Gas
Structure and exterior
- Roof:Composition
- Year built:1958
- Building area:1,645 sq. ft.
- Lot area:0.18 Acres
Schools
- High school:Eisenhower HS
- Middle school:Eisenhower MS
- Elementary school:Edison ES
Finances and disclosures
- Price:$164,500
- Price per sq. ft.:$100
New listings near 3831 NW Bell Avenue
- New
 $223,100Active3 beds 3 baths1,925 sq. ft.
$223,100Active3 beds 3 baths1,925 sq. ft.768 NW 16th Street, Lawton, OK 73507
MLS# 1194622Listed by: RE/MAX PROPERTY PLACE - New
 $35,000Active0.17 Acres
$35,000Active0.17 Acres714 SW 46 Street, Lawton, OK 73505
MLS# 1194365Listed by: LIME REALTY - New
 $230,000Active5 beds 2 baths2,162 sq. ft.
$230,000Active5 beds 2 baths2,162 sq. ft.1609 NW 25th Street, Lawton, OK 73505
MLS# 1187183Listed by: LIME REALTY - New
 $71,000Active2 beds 1 baths839 sq. ft.
$71,000Active2 beds 1 baths839 sq. ft.1109 NW Andrew Avenue, Lawton, OK 73507
MLS# 1194431Listed by: COLDWELL BANKER SELECT - New
 $180,000Active3 beds 2 baths1,553 sq. ft.
$180,000Active3 beds 2 baths1,553 sq. ft.2620 NE Euclid Avenue, Lawton, OK 73507
MLS# 1193989Listed by: WHITTINGTON REALTY - New
 $195,000Active4 beds 3 baths1,836 sq. ft.
$195,000Active4 beds 3 baths1,836 sq. ft.407 NW Arlington Ave Avenue, Lawton, OK 73505
MLS# 1194242Listed by: REAL ESTATE ROCKSTAR, LLC - New
 $199,900Active4 beds 2 baths2,334 sq. ft.
$199,900Active4 beds 2 baths2,334 sq. ft.419 SW 79th Street, Lawton, OK 73505
MLS# 1194225Listed by: ASN REALTY GROUP LLC - New
 $240,000Active4 beds 3 baths2,018 sq. ft.
$240,000Active4 beds 3 baths2,018 sq. ft.1628 SE Hillcrest Avenue, Lawton, OK 73501
MLS# 1187345Listed by: EMERY REALTY LLC - New
 $30,000Active2 beds 1 baths806 sq. ft.
$30,000Active2 beds 1 baths806 sq. ft.910 Monroe Avenue, Lawton, OK 73501
MLS# 1193870Listed by: HAYES REBATE REALTY GROUP - New
 $84,000Active2 beds 1 baths768 sq. ft.
$84,000Active2 beds 1 baths768 sq. ft.106 SW 18th Street, Lawton, OK 73501
MLS# 1193088Listed by: CAPITAL REAL ESTATE LLC
