411 NW 54th Street, Lawton, OK 73505
Local realty services provided by:Better Homes and Gardens Real Estate The Platinum Collective
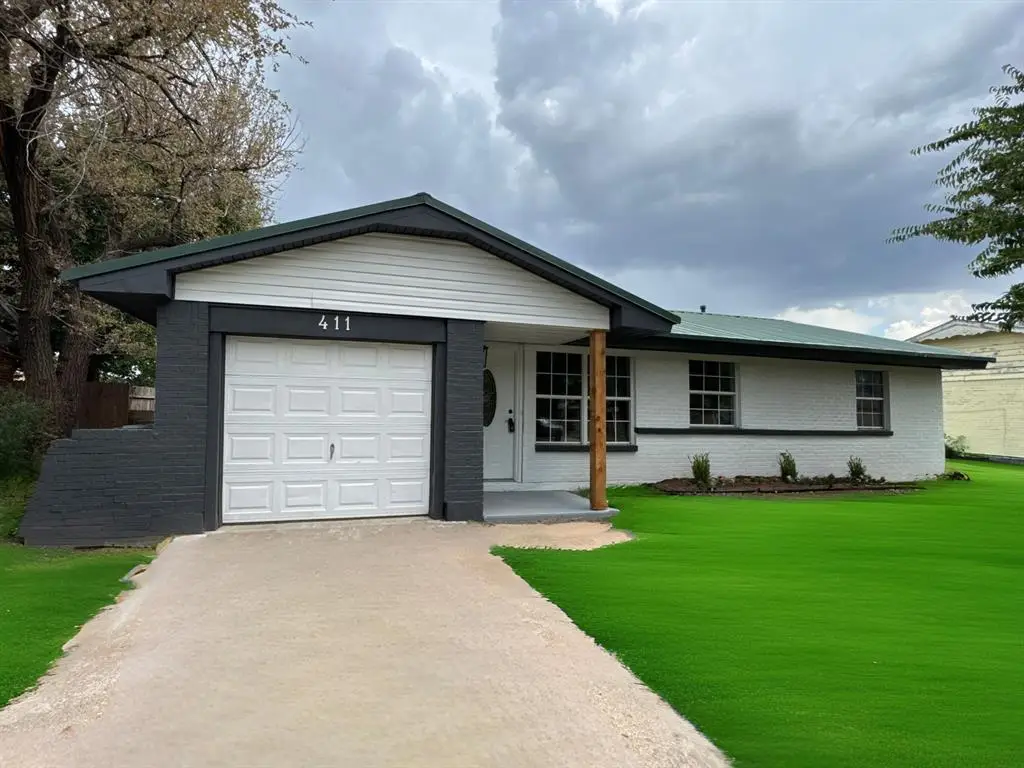
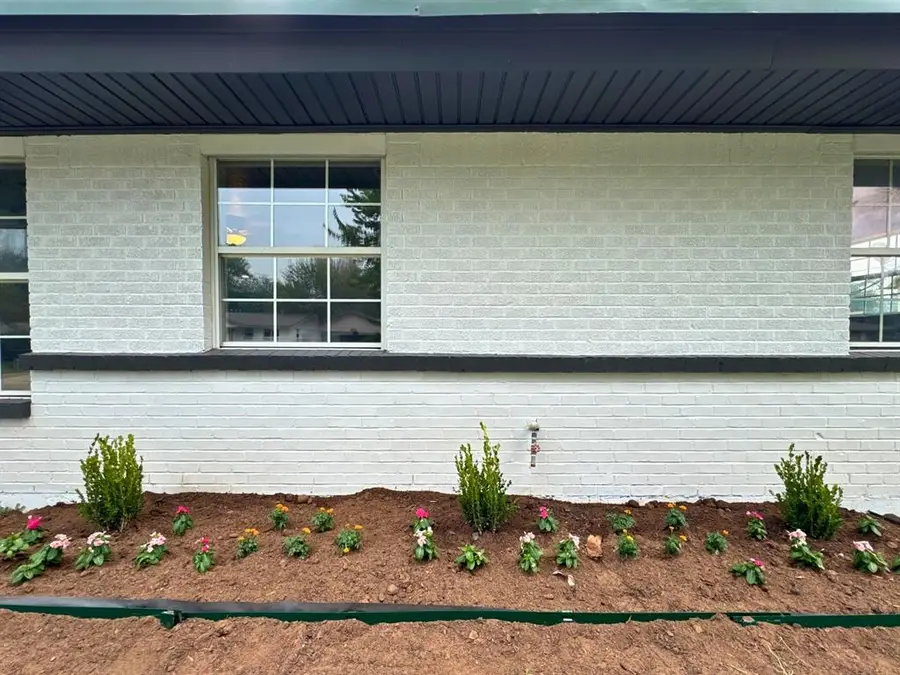
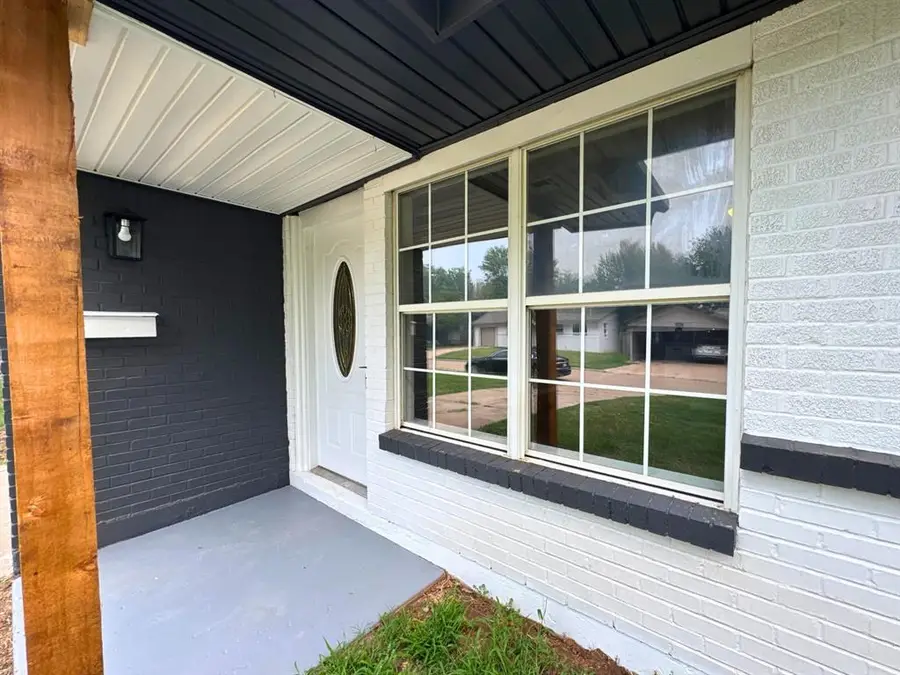
Listed by:daniel kepford
Office:kirkangel, inc.
MLS#:1186920
Source:OK_OKC
411 NW 54th Street,Lawton, OK 73505
$175,000
- 4 Beds
- 2 Baths
- 1,779 sq. ft.
- Single family
- Active
Price summary
- Price:$175,000
- Price per sq. ft.:$98.37
About this home
This tastefully remodeled 4 bed 2 bath home is a Steal of a Deal! Sporting a spacious 1779 SQFT MOL and and an Open Floorplan, it's move-in ready and priced to sell quickly. You'll love the Huge Primary Suite with walk-in closet and ensuite bathroom featuring a jetted tub. The carefully-designed Quartz countertop kitchen has an island to go along with New Stainless Steel Appliances and Vent Hood.
Other notable upgrades include a New AC Unit & Ductwork, New Ceiling Fans, Light Fixtures & Recessed Lighting throughout, and New Flooring EVERYWHERE (Tile, Carpet, and Laminate).
Enjoy the convenience of a dedicated laundry room separate from the 1-car garage. Location is key, with easy access to schools and shopping while still feeling insulated from the bustling city life.
Contact an agent
Home facts
- Year built:1961
- Listing Id #:1186920
- Added:4 day(s) ago
- Updated:August 25, 2025 at 10:08 PM
Rooms and interior
- Bedrooms:4
- Total bathrooms:2
- Full bathrooms:2
- Living area:1,779 sq. ft.
Heating and cooling
- Cooling:Central Electric
- Heating:Central Gas
Structure and exterior
- Roof:Metal
- Year built:1961
- Building area:1,779 sq. ft.
- Lot area:0.18 Acres
Schools
- High school:Eisenhower HS
- Middle school:Eisenhower MS
- Elementary school:Edison ES
Utilities
- Water:Public
Finances and disclosures
- Price:$175,000
- Price per sq. ft.:$98.37
New listings near 411 NW 54th Street
- New
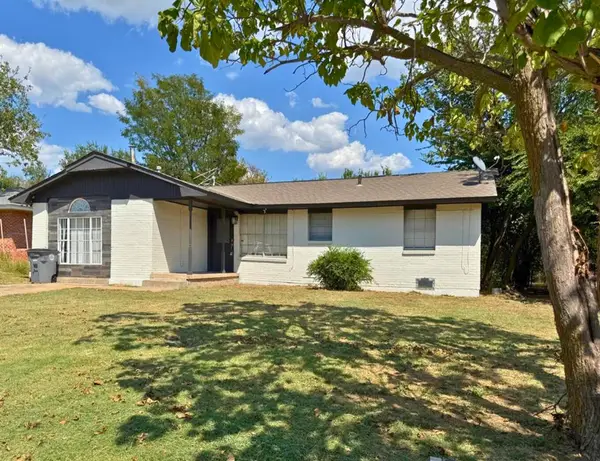 $155,000Active3 beds 2 baths1,450 sq. ft.
$155,000Active3 beds 2 baths1,450 sq. ft.421 NW 58th Street, Lawton, OK 73505
MLS# 1187199Listed by: LIME REALTY - New
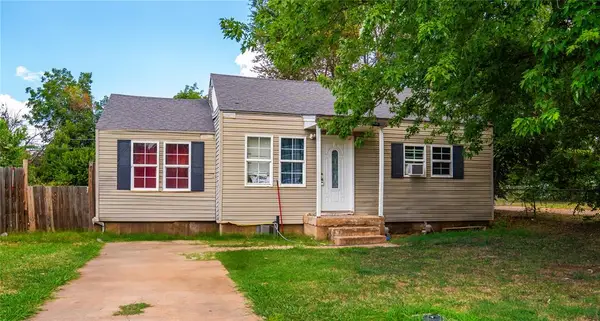 $65,000Active2 beds 1 baths968 sq. ft.
$65,000Active2 beds 1 baths968 sq. ft.1409 NW Taft Avenue, Lawton, OK 73507
MLS# 1187469Listed by: LIME REALTY - New
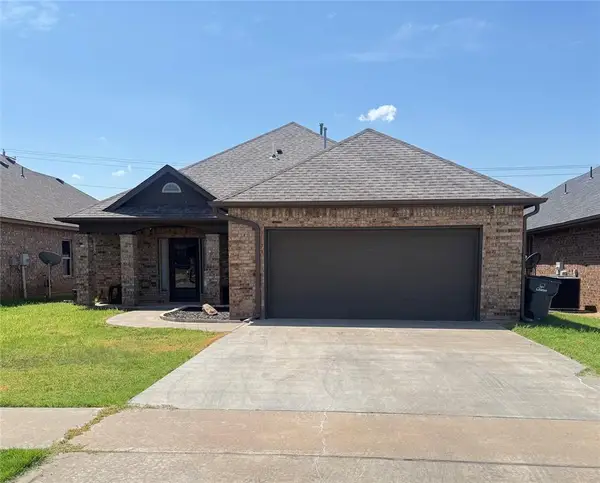 $260,000Active3 beds 2 baths1,741 sq. ft.
$260,000Active3 beds 2 baths1,741 sq. ft.5412 SW Trevor Circle, Lawton, OK 73505
MLS# 1186780Listed by: ARISTON REALTY LLC - New
 $130,000Active6 beds 3 baths1,701 sq. ft.
$130,000Active6 beds 3 baths1,701 sq. ft.408 NW 3rd Street, Lawton, OK 73507
MLS# 1186701Listed by: REAL BROKER LLC - New
 $425,000Active3 beds 3 baths2,512 sq. ft.
$425,000Active3 beds 3 baths2,512 sq. ft.1319 Poko, Lawton, OK 73507
MLS# 2535700Listed by: BRIX REALTY GROUP LLC (BO) - New
 $105,000Active12.67 Acres
$105,000Active12.67 AcresSE Flower Mound Road, Lawton, OK 73501
MLS# 1186340Listed by: SWEENEY & ASSOCIATES LLC - New
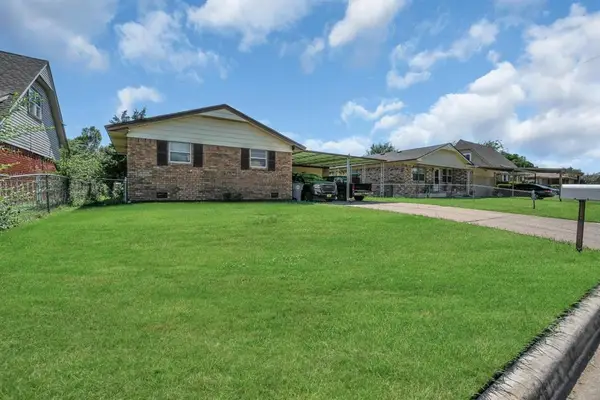 $184,800Active4 beds 2 baths1,556 sq. ft.
$184,800Active4 beds 2 baths1,556 sq. ft.314 NW 62nd Street, Lawton, OK 73505
MLS# 1186260Listed by: RE/MAX PROPERTY PLACE - New
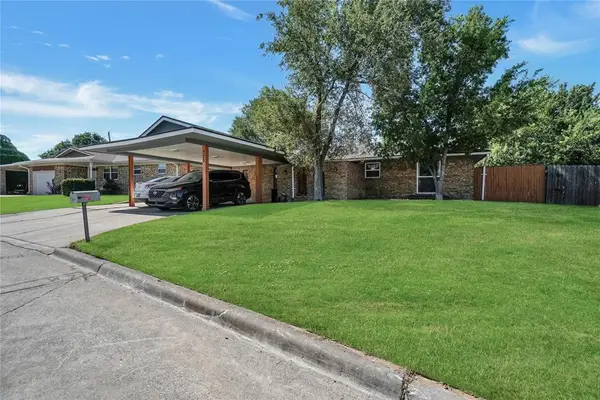 $170,000Active3 beds 2 baths1,580 sq. ft.
$170,000Active3 beds 2 baths1,580 sq. ft.325 NW 63rd Street, Lawton, OK 73505
MLS# 1186201Listed by: RE/MAX PROPERTY PLACE - New
 $210,000Active3 beds 2 baths1,683 sq. ft.
$210,000Active3 beds 2 baths1,683 sq. ft.6816 SW Drakestone Boulevard, Lawton, OK 73505
MLS# 1185652Listed by: RE/MAX PROPERTY PLACE
