5008 SW Country Club Drive, Lawton, OK 73505
Local realty services provided by:Better Homes and Gardens Real Estate Paramount
Listed by: natalie pando, veronica martinez
Office: pcg realty
MLS#:1183479
Source:OK_OKC
5008 SW Country Club Drive,Lawton, OK 73505
$255,000
- 4 Beds
- 3 Baths
- 4,251 sq. ft.
- Single family
- Pending
Price summary
- Price:$255,000
- Price per sq. ft.:$59.99
About this home
Welcome to this unique 4-bedroom, 3-bathroom, two-story single-family home offering 4,251 sqft of versatile living space—perfectly suited for both entertaining and everyday comfort.
Step inside to discover an open layout featuring two spacious living areas and two dining rooms, ideal for hosting guests or spreading out with family. The heart of the home is the kitchen, which offers plenty of storage, an open layout that flows seamlessly into a breakfast nook and cozy family room—making it the perfect space to gather, cook, and connect.
Enjoy peace of mind with the fire department just a block away, while everyday essentials are only minutes from your door—including a new high school, shopping center, country club, hospital, and Cameron University—all within 5 minutes.
Step outside to your private, fully fenced backyard complete with a fenced-in pool and a brand new pool pump, offering the perfect spot for pets, play, and relaxation.
Additional highlights include:
Updated laminate flooring in key areas, Repaired plumbing, Built-in intercom system throughout the home, &
Original vintage light fixtures that add timeless character
This home offers a beautiful blend of vintage charm and modern convenience, and is ready for its next chapter. Sold AS-IS.
Listing agent is related to the broker.
Contact an agent
Home facts
- Year built:1964
- Listing ID #:1183479
- Added:146 day(s) ago
- Updated:January 08, 2026 at 08:34 AM
Rooms and interior
- Bedrooms:4
- Total bathrooms:3
- Full bathrooms:3
- Living area:4,251 sq. ft.
Heating and cooling
- Cooling:Central Electric
- Heating:Central Gas
Structure and exterior
- Year built:1964
- Building area:4,251 sq. ft.
- Lot area:1.25 Acres
Schools
- High school:Eisenhower HS
- Middle school:Eisenhower MS
- Elementary school:Eisenhower ES
Finances and disclosures
- Price:$255,000
- Price per sq. ft.:$59.99
New listings near 5008 SW Country Club Drive
- New
 $10,000Active3 beds 1 baths1,234 sq. ft.
$10,000Active3 beds 1 baths1,234 sq. ft.1802 SW Monroe Avenue, Lawton, OK 73501
MLS# 1208473Listed by: BLACK LABEL REALTY - New
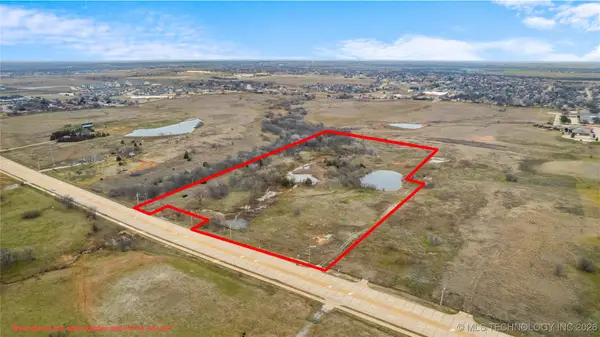 $82,500Active12.67 Acres
$82,500Active12.67 AcresSE Flower Mound Road, Lawton, OK 73501
MLS# 2551383Listed by: SWEENEY & ASSOCIATES 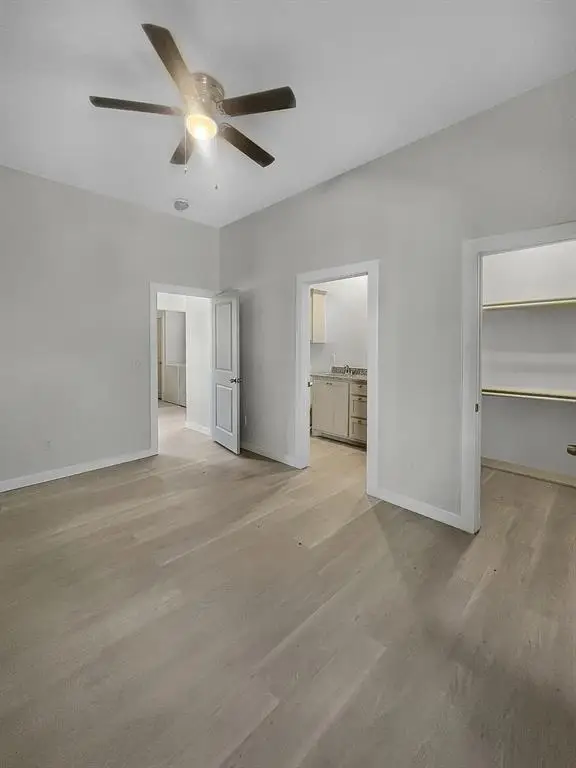 $189,900Pending3 beds 2 baths1,110 sq. ft.
$189,900Pending3 beds 2 baths1,110 sq. ft.1902 SW D Avenue, Lawton, OK 73501
MLS# 1201582Listed by: CADENCE REAL ESTATE- New
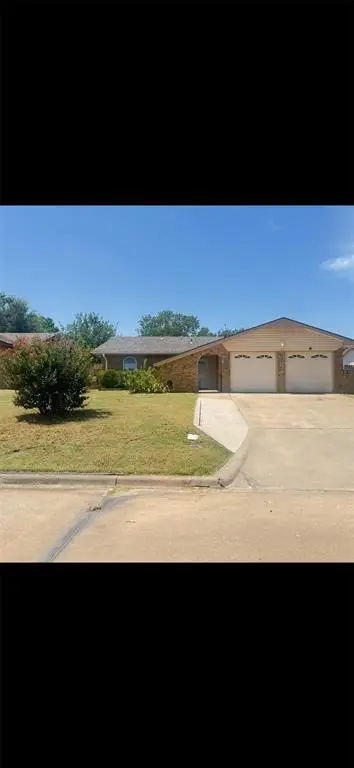 $153,000Active3 beds 2 baths1,101 sq. ft.
$153,000Active3 beds 2 baths1,101 sq. ft.2410 NW Norman Circle, Lawton, OK 73505
MLS# 1207501Listed by: ARISTON REALTY LLC - New
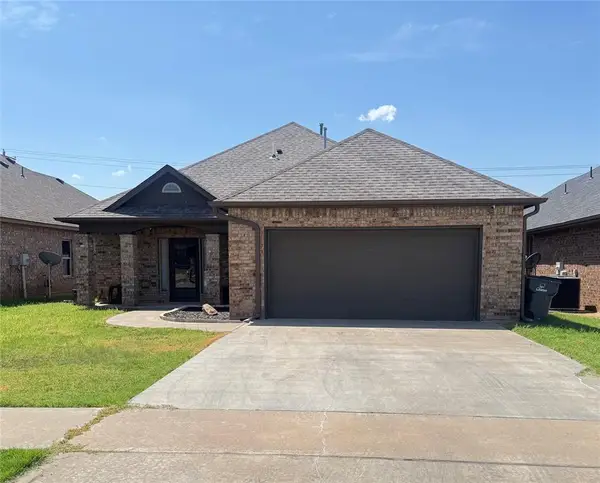 $258,000Active3 beds 2 baths1,741 sq. ft.
$258,000Active3 beds 2 baths1,741 sq. ft.5412 SW Trevor Circle, Lawton, OK 73505
MLS# 1207305Listed by: ARISTON REALTY LLC 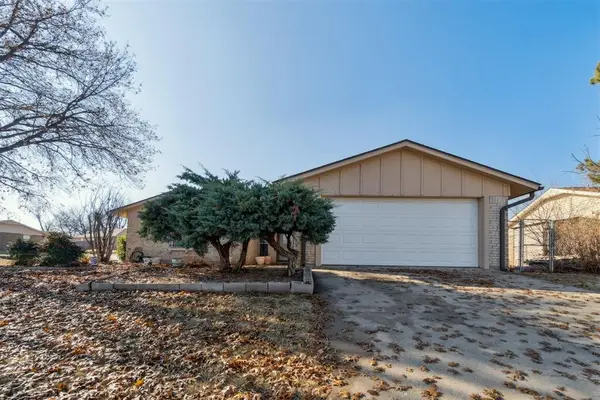 $179,900Active3 beds 2 baths1,543 sq. ft.
$179,900Active3 beds 2 baths1,543 sq. ft.2802 NW 75th Street, Lawton, OK 73505
MLS# 1207146Listed by: COPPER CREEK REAL ESTATE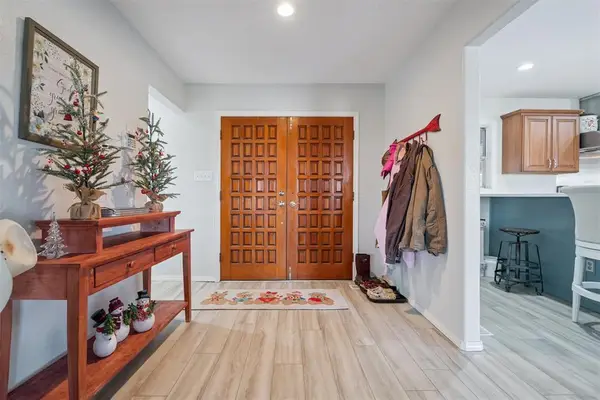 $590,000Active2 beds 3 baths2,891 sq. ft.
$590,000Active2 beds 3 baths2,891 sq. ft.26083 NE State Highway 115 Highway, Lawton, OK 73507
MLS# 1206944Listed by: THE PROPERTY SHOPPE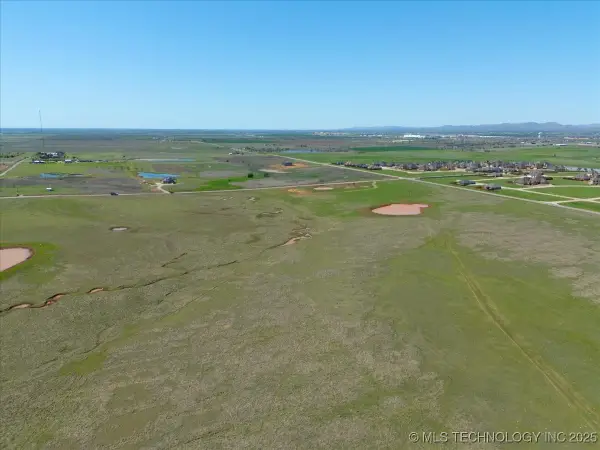 $569,000Active101.75 Acres
$569,000Active101.75 Acres15 SW Bishop Road, Lawton, OK 73505
MLS# 2550571Listed by: KELLER WILLIAMS ADVANTAGE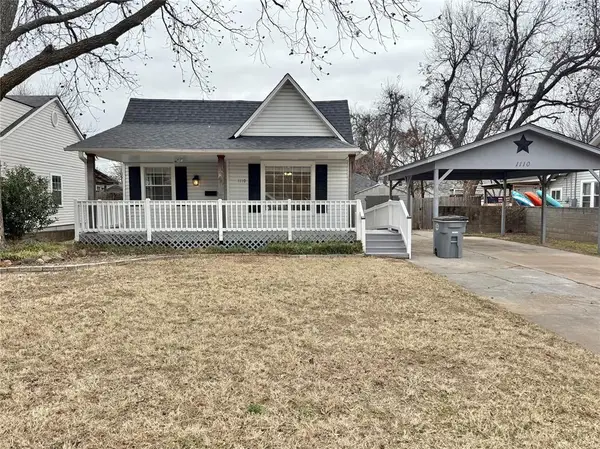 $215,000Active4 beds 2 baths1,667 sq. ft.
$215,000Active4 beds 2 baths1,667 sq. ft.1110 NW Maple Avenue, Lawton, OK 73507
MLS# 1206064Listed by: COLE PROPERTIES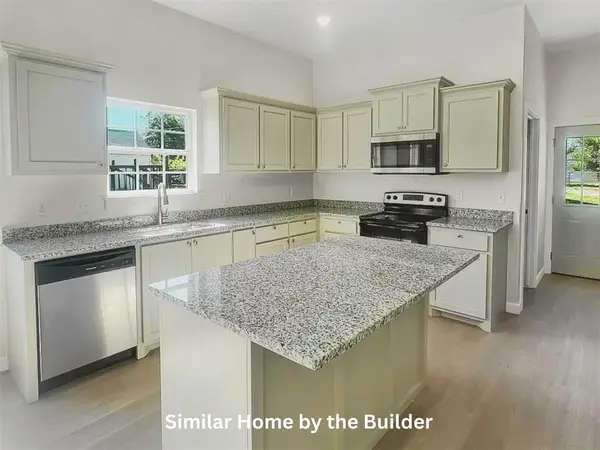 $350,000Pending3 beds 2 baths
$350,000Pending3 beds 2 baths412 NW Arlington Avenue, Lawton, OK 73507
MLS# 1205426Listed by: CADENCE REAL ESTATE
