10309 174th Street, Lindsay, OK 73052
Local realty services provided by:Better Homes and Gardens Real Estate The Platinum Collective
Listed by:patricia mitchum
Office:partners real estate llc.
MLS#:1199479
Source:OK_OKC
10309 174th Street,Lindsay, OK 73052
$185,700
- 1 Beds
- 1 Baths
- 1,152 sq. ft.
- Single family
- Active
Price summary
- Price:$185,700
- Price per sq. ft.:$161.2
About this home
What a Retreat! A home, 6.68 acres, a shop, and a detached bonus room—what more could you want?!
Just off the porch, the detached bonus room features a private bath and kitchenette, offering a flexible space for guests, a home office, or anything you can imagine. This stunning ranch-style home exudes a cozy cabin feel with soaring cedar-planked ceilings and a loft area overlooking the living room and kitchen. The gorgeous fireplace will add warmth and tranquility on the crisp fall Oklahoma nights! Expansive windows frame the beautiful, wooded views, making it easy to forget you’re only minutes from town!
The kitchen is both beautiful and functional, featuring a spacious walk-in pantry and a generous island—storage will never be an issue here. The primary bedroom offers peaceful views and an extra-large, easy-access shower. An oversized laundry/mudroom adds even more convenience and storage to this remarkable getaway.
Outside, you’ll find a large shop, a well house, and a storage building—all this in addition to the detached bonus room. Enjoy 6.68 acres of privacy, trees, wildlife, and a pond—this property truly has it all. Bring your buyers and show them what country living is all about! (The blue outbuilding is reserved by the seller)
Contact an agent
Home facts
- Year built:2015
- Listing ID #:1199479
- Added:2 day(s) ago
- Updated:November 03, 2025 at 01:08 AM
Rooms and interior
- Bedrooms:1
- Total bathrooms:1
- Full bathrooms:1
- Living area:1,152 sq. ft.
Heating and cooling
- Cooling:Central Electric
- Heating:Central Electric
Structure and exterior
- Roof:Metal
- Year built:2015
- Building area:1,152 sq. ft.
- Lot area:6.68 Acres
Schools
- High school:Dibble HS
- Middle school:Dibble MS
- Elementary school:Dibble ES
Finances and disclosures
- Price:$185,700
- Price per sq. ft.:$161.2
New listings near 10309 174th Street
- New
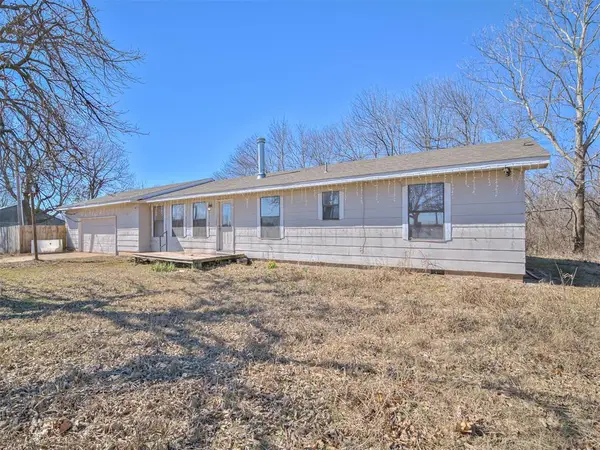 $299,000Active3 beds 2 baths1,300 sq. ft.
$299,000Active3 beds 2 baths1,300 sq. ft.13147 High Avenue, Lindsay, OK 73052
MLS# 1197033Listed by: COPPER CREEK REAL ESTATE 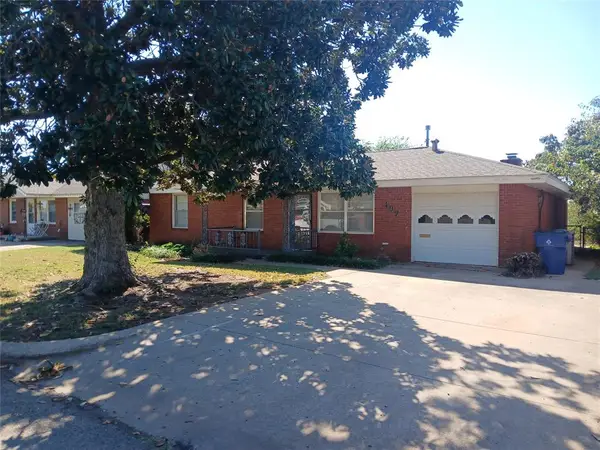 $130,000Pending3 beds 2 baths1,440 sq. ft.
$130,000Pending3 beds 2 baths1,440 sq. ft.407 Pryor Drive, Lindsay, OK 73052
MLS# 1194629Listed by: MODERN ABODE REALTY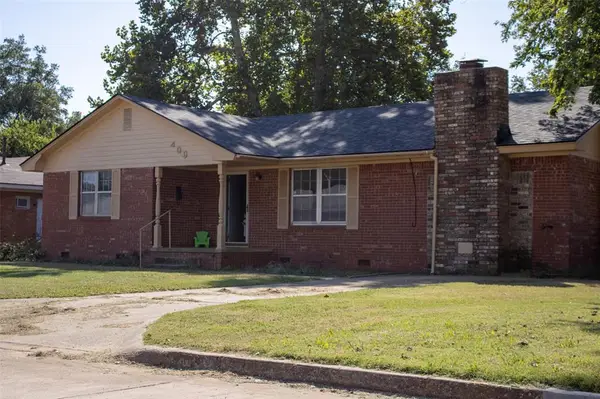 $145,000Active3 beds 2 baths1,488 sq. ft.
$145,000Active3 beds 2 baths1,488 sq. ft.409 Olive Boulevard, Lindsay, OK 73052
MLS# 1194641Listed by: KELLER WILLIAMS CENTRAL OK ED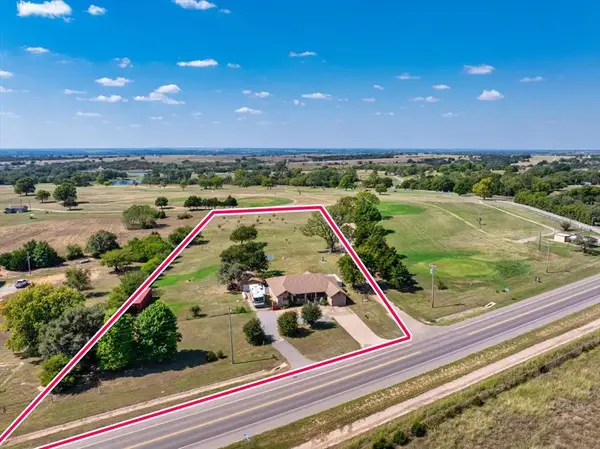 $289,000Active3 beds 2 baths2,286 sq. ft.
$289,000Active3 beds 2 baths2,286 sq. ft.11315 State Highway 76, Lindsay, OK 73052
MLS# 1194677Listed by: PEAK 46 PROPERTIES, LLC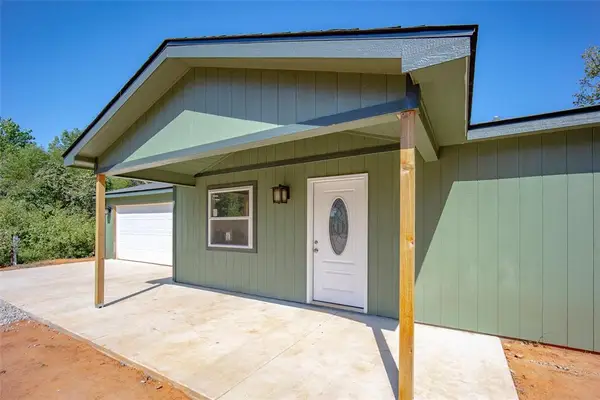 $199,999Active3 beds 2 baths1,104 sq. ft.
$199,999Active3 beds 2 baths1,104 sq. ft.18518 Council Avenue, Lindsay, OK 73052
MLS# 1193796Listed by: LB REALTY GROUP-MB OF OKLAHOMA $149,900Active3 beds 1 baths1,186 sq. ft.
$149,900Active3 beds 1 baths1,186 sq. ft.611 SW 6th Street, Lindsay, OK 73052
MLS# 1193686Listed by: PLATINUM PEAK REALTY INC.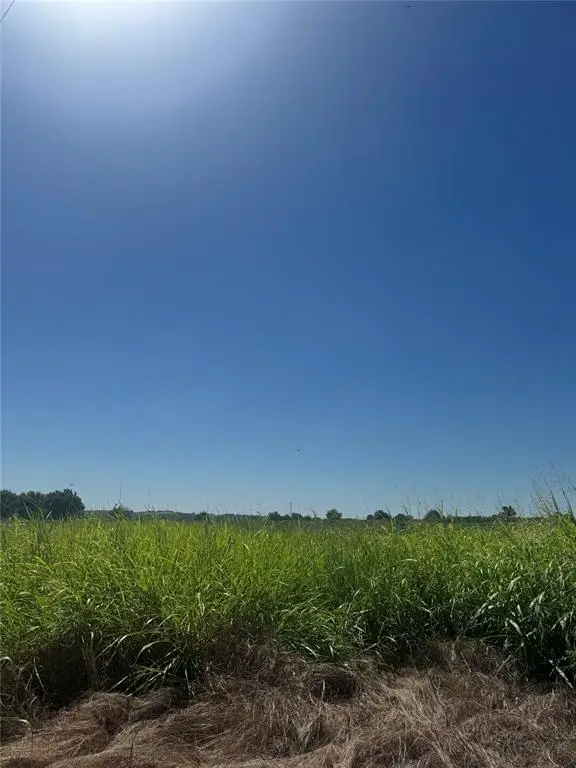 $399,000Active57.7 Acres
$399,000Active57.7 AcresE County Rd 1540, Lindsay, OK 73052
MLS# 1192708Listed by: LB REALTY GROUP-MB OF OKLAHOMA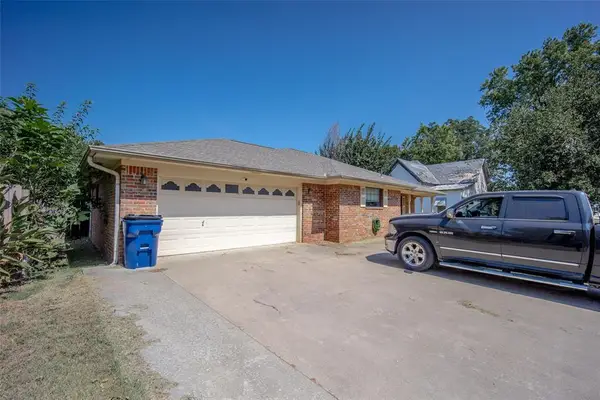 $185,000Active4 beds 2 baths2,140 sq. ft.
$185,000Active4 beds 2 baths2,140 sq. ft.404 W Creek Street, Lindsay, OK 73052
MLS# 1191736Listed by: MCCURDY REAL ESTATE, INC.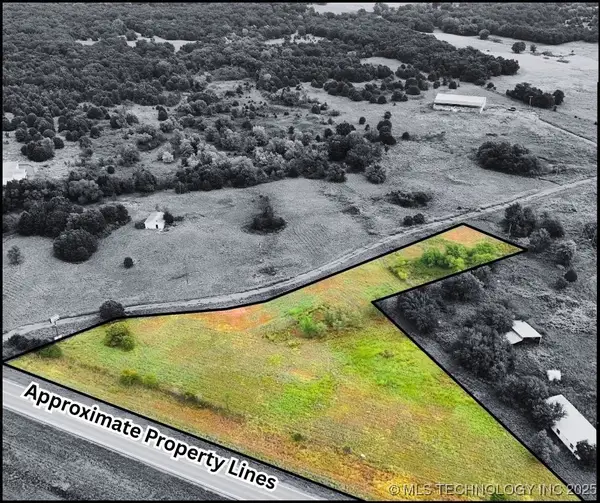 $43,000Active3 Acres
$43,000Active3 AcresState Hwy 76, Lindsay, OK 73052
MLS# 2539864Listed by: BLANKENSHIP REAL ESTATE
