18518 Council Avenue, Lindsay, OK 73052
Local realty services provided by:Better Homes and Gardens Real Estate The Platinum Collective
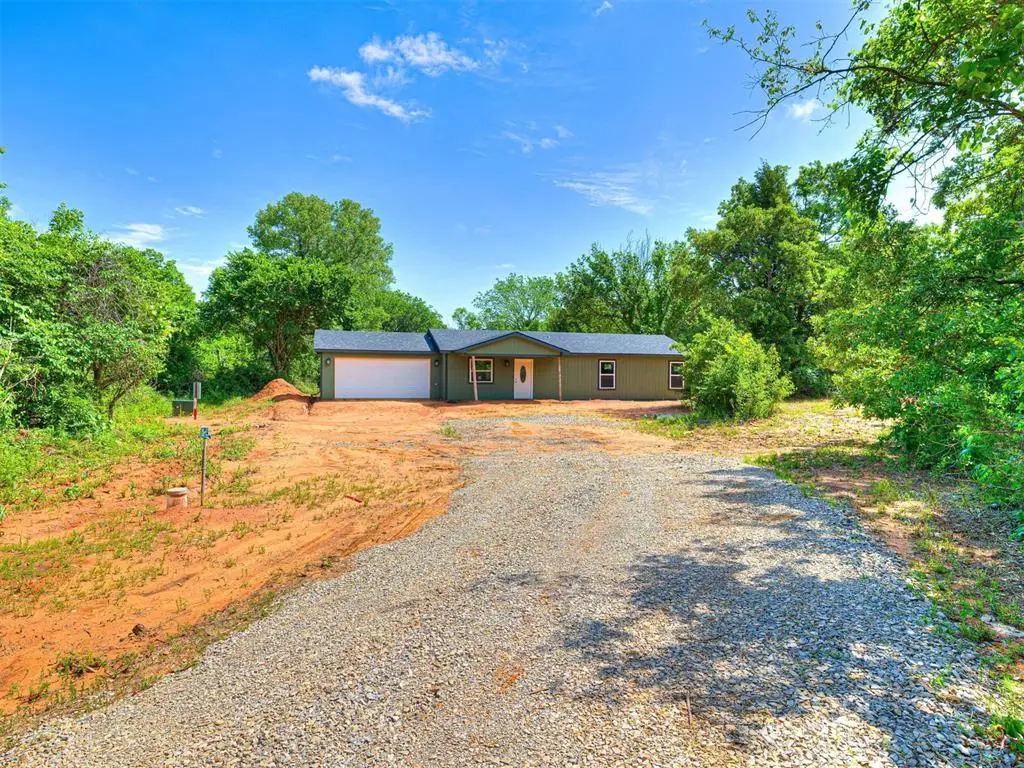

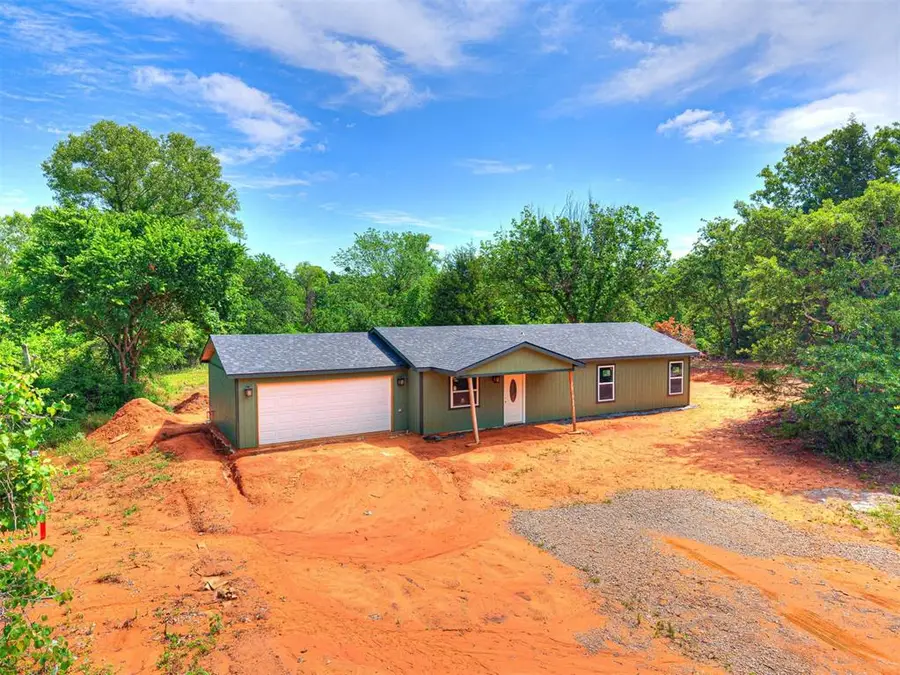
Listed by:cheryl a. foale
Office:foale team realty llc.
MLS#:1171432
Source:OK_OKC
18518 Council Avenue,Lindsay, OK 73052
$203,000
- 3 Beds
- 2 Baths
- 1,104 sq. ft.
- Single family
- Active
Price summary
- Price:$203,000
- Price per sq. ft.:$183.88
About this home
Welcome Home to this charming New Construction Home w/ 3-bed, 2-bath, 2-car garage, on approx. 1.379 Acres mol. You will enjoy the peaceful & quiet surroundings as you drive in. This home offers a spacious Open Living and dining/ eating areas. The living has a Cathedral Ceiling - creating and open and airy space - perfect for entertaining. Abundant windows, Designer colors. Kitchen features New Stainless Steel Appliances, tons of Countertops, pantry, built on site cabinets, & tons of storage & cabinet space. The Primary bedroom has ceiling fan & walk-in closet w/ custom designed shelving & En Suite. Master bath has shower / bath. Off the living room is a hallway that leads to 2 generously sized Secondary bedrooms with walk-in closets and a secondary full bathroom. Wood look vinyl throughout. Once outside, you will find an attached two car garage, and 1.379 acres, mol. to enjoy, entertain, or grill! Call to schedule your private showing today of Spec Home!
Contact an agent
Home facts
- Year built:2025
- Listing Id #:1171432
- Added:82 day(s) ago
- Updated:August 08, 2025 at 12:34 PM
Rooms and interior
- Bedrooms:3
- Total bathrooms:2
- Full bathrooms:2
- Living area:1,104 sq. ft.
Structure and exterior
- Roof:Composition
- Year built:2025
- Building area:1,104 sq. ft.
- Lot area:1.38 Acres
Schools
- High school:Dibble HS
- Middle school:Dibble MS
- Elementary school:Dibble ES
Utilities
- Water:Private Well Available
Finances and disclosures
- Price:$203,000
- Price per sq. ft.:$183.88
New listings near 18518 Council Avenue
- New
 $50,000Active4.98 Acres
$50,000Active4.98 Acres0000 N County Road 3049, Lindsay, OK 73052
MLS# 1185012Listed by: JARMAN REALTY, INC. - New
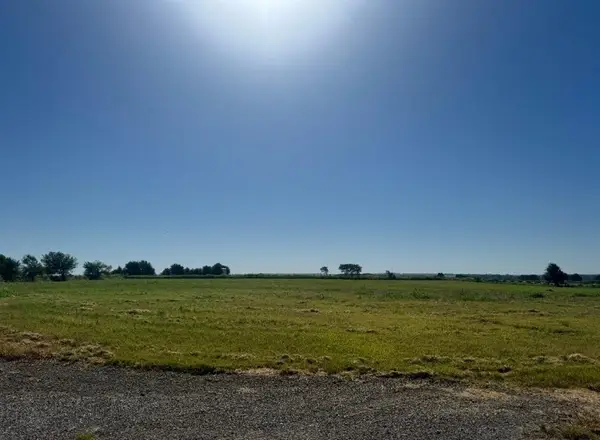 $43,000Active6.3 Acres
$43,000Active6.3 Acres429 Colbert Avenue, Lindsay, OK 73011
MLS# 1182974Listed by: LB REALTY GROUP-MB OF OKLAHOMA 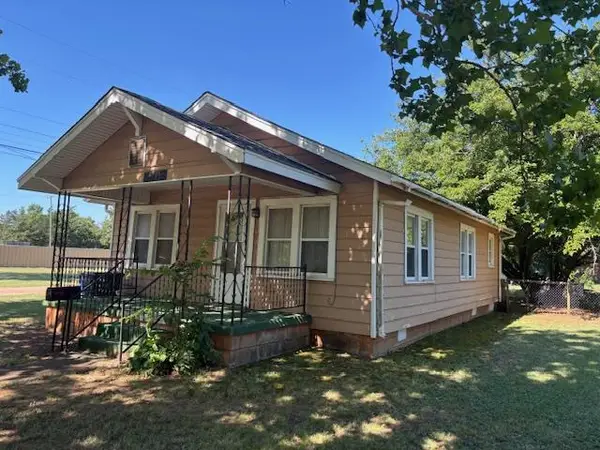 $45,000Pending2 beds 1 baths984 sq. ft.
$45,000Pending2 beds 1 baths984 sq. ft.606 SW 6th Street, Lindsay, OK 73052
MLS# 1183557Listed by: BLACK HAT REALTY, LLC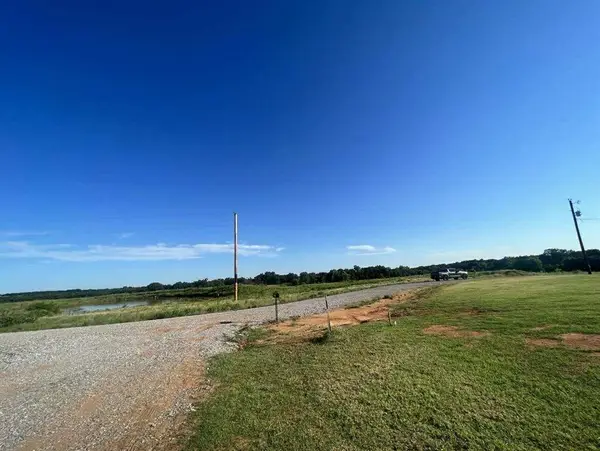 $125,000Active5.78 Acres
$125,000Active5.78 Acres0001 170th Street, Lindsay, OK 73052
MLS# 1182816Listed by: REAL BROKER LLC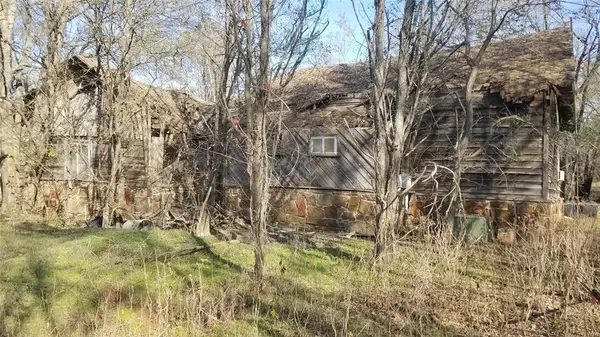 $34,900Active2 Acres
$34,900Active2 Acres14450 150th Street, Lindsay, OK 73052
MLS# 1182439Listed by: DRAGONFLY REALTY & MANAGEMENT- Open Sun, 2 to 4pm
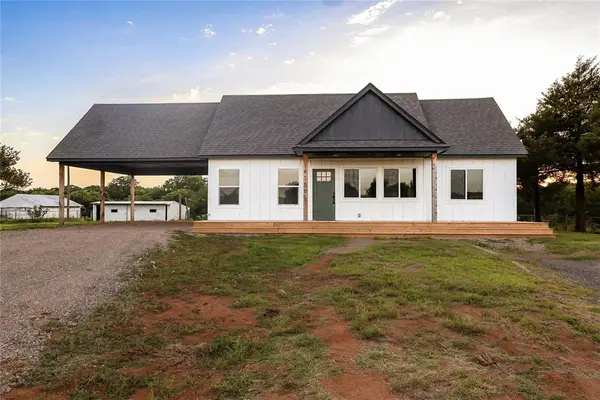 $439,000Active3 beds 2 baths1,900 sq. ft.
$439,000Active3 beds 2 baths1,900 sq. ft.14750 Highway 76, Lindsay, OK 73052
MLS# 1182464Listed by: PEAK 46 PROPERTIES, LLC 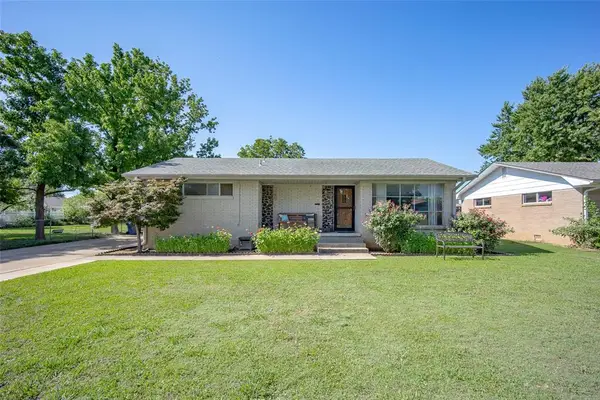 $189,000Active2 beds 2 baths1,800 sq. ft.
$189,000Active2 beds 2 baths1,800 sq. ft.1005 Cherokee Place, Lindsay, OK 73052
MLS# 1181767Listed by: LB REALTY GROUP-MB OF OKLAHOMA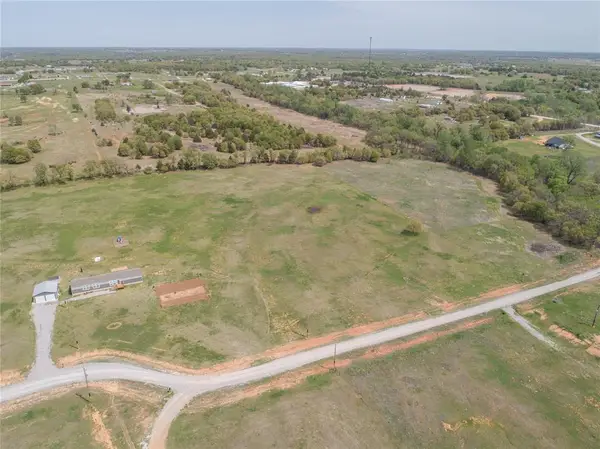 $67,500Active5.01 Acres
$67,500Active5.01 Acres184th Street, Lindsay, OK 73052
MLS# 1181330Listed by: LRE REALTY LLC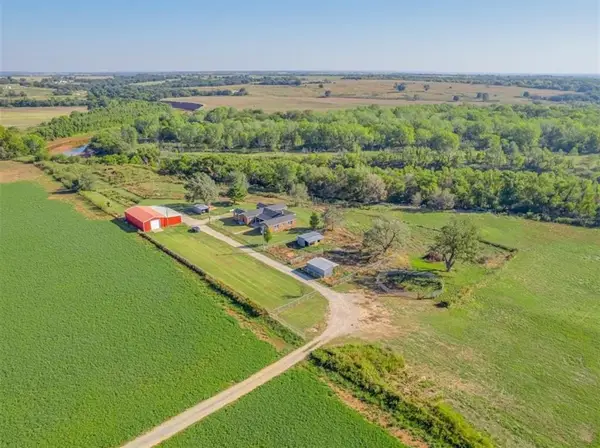 $350,000Active3 beds 2 baths2,000 sq. ft.
$350,000Active3 beds 2 baths2,000 sq. ft.17495 Highway 19 Highway, Lindsay, OK 73052
MLS# 1180938Listed by: BRICK AND BEAM REALTY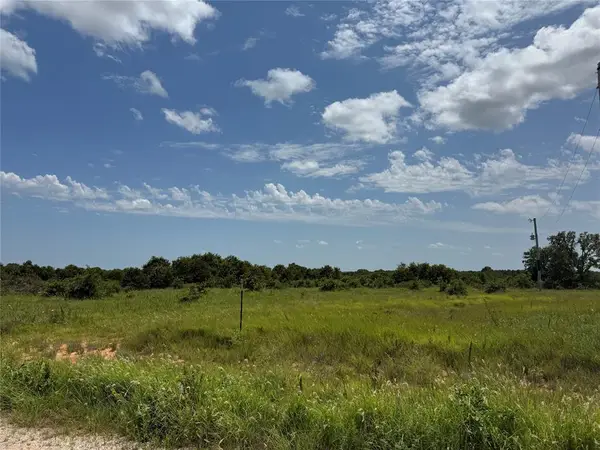 $105,000Active9 Acres
$105,000Active9 AcresAddress Withheld By Seller, Lindsay, OK 93247
MLS# 1180010Listed by: METRO FIRST REALTY GROUP
