30138 Shorter Lane, Macomb, OK 74852
Local realty services provided by:Better Homes and Gardens Real Estate Paramount
Listed by: angela henry
Office: chamberlain realty llc.
MLS#:1185606
Source:OK_OKC
30138 Shorter Lane,Macomb, OK 74852
$245,000
- 3 Beds
- 2 Baths
- 1,456 sq. ft.
- Single family
- Pending
Price summary
- Price:$245,000
- Price per sq. ft.:$168.27
About this home
Beautiful home on 5 acres! Three bedrooms, 2 baths with tons of storage! Built with quality in mind, the exterior walls are framed with 2x6 lumber! Check out the Amazing View of the pond and wildlife from the living room! Living room has custom built in Media Cabinet. The spacious kitchen has granite countertops and custom roll out pantry! Large dining room with plenty of room for family and friends with a built in bench that has storage and the dining table can stay with the home! Master suite has en suite bathroom and large walk-in closet with Winchester 26 gun safe with dehumidifier that stays with the home. Secondary bedrooms are spacious and have large closets! Water well also has a hand pump in case of loss of electricity. There is a hookup for a whole house generator. Chicken Coop and GreenHouse both have electric and water to them. Pond is not on this property. CVEC Fiber is available in the area. There are too many things to mention! YOU WILL HAVE TO COME SEE THIS AMAZING HOME AND BEAUTIFUL PROPERTY TO SEE WHAT ALL IT HAS TO OFFER!
Contact an agent
Home facts
- Year built:2016
- Listing ID #:1185606
- Added:93 day(s) ago
- Updated:November 15, 2025 at 09:06 AM
Rooms and interior
- Bedrooms:3
- Total bathrooms:2
- Full bathrooms:2
- Living area:1,456 sq. ft.
Heating and cooling
- Cooling:Central Electric
- Heating:Central Electric
Structure and exterior
- Roof:Metal
- Year built:2016
- Building area:1,456 sq. ft.
- Lot area:5 Acres
Schools
- High school:Wanette HS
- Middle school:N/A
- Elementary school:Wanette ES
Utilities
- Water:Private Well Available
- Sewer:Septic Tank
Finances and disclosures
- Price:$245,000
- Price per sq. ft.:$168.27
New listings near 30138 Shorter Lane
- New
 $259,900Active4 beds 2 baths2,013 sq. ft.
$259,900Active4 beds 2 baths2,013 sq. ft.28275 Harrison Road, Macomb, OK 74852
MLS# 1201327Listed by: COLLECTION 7 REALTY  $224,900Active4 beds 2 baths2,280 sq. ft.
$224,900Active4 beds 2 baths2,280 sq. ft.40326 Romulus Road, Macomb, OK 74852
MLS# 1199862Listed by: BERKSHIRE HATHAWAY-BENCHMARK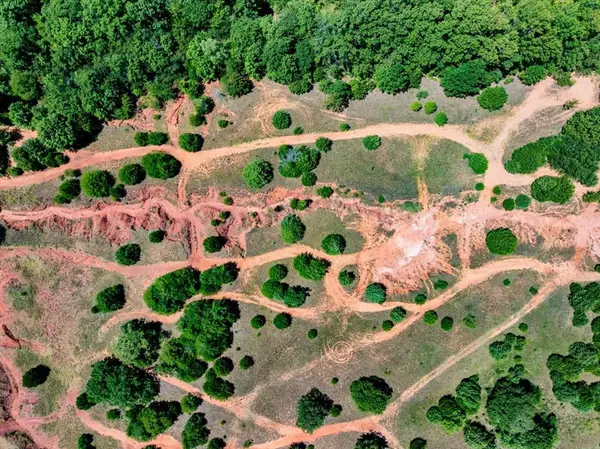 $285,000Active57.8 Acres
$285,000Active57.8 Acres40670 Highway 59b, Macomb, OK 74852
MLS# 1196311Listed by: PEAK 46 PROPERTIES, LLC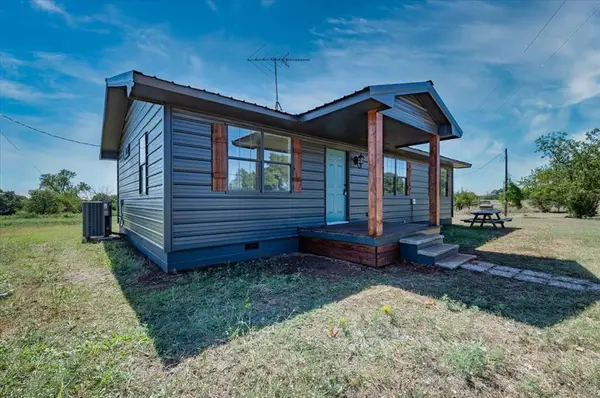 $175,000Pending2 beds 2 baths1,288 sq. ft.
$175,000Pending2 beds 2 baths1,288 sq. ft.40673 Highway 59b, Macomb, OK 74852
MLS# 1195859Listed by: PEAK 46 PROPERTIES, LLC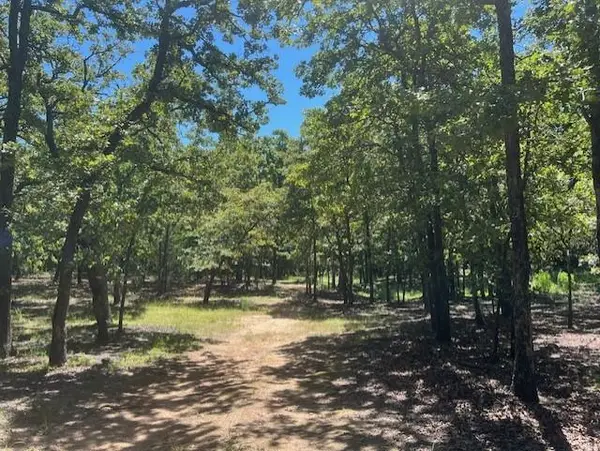 $38,000Pending5.01 Acres
$38,000Pending5.01 Acres29193 Silver Horn Lane, Macomb, OK 74852
MLS# 1192424Listed by: OKLAHOMA REALTY AND AUCTION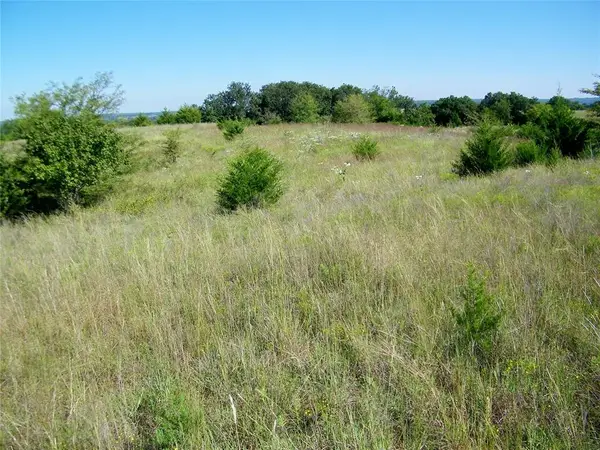 $375,000Active80 Acres
$375,000Active80 AcresHighway 102, Macomb, OK 74852
MLS# 1191094Listed by: CENTURY 21 FIRST CHOICE REALTY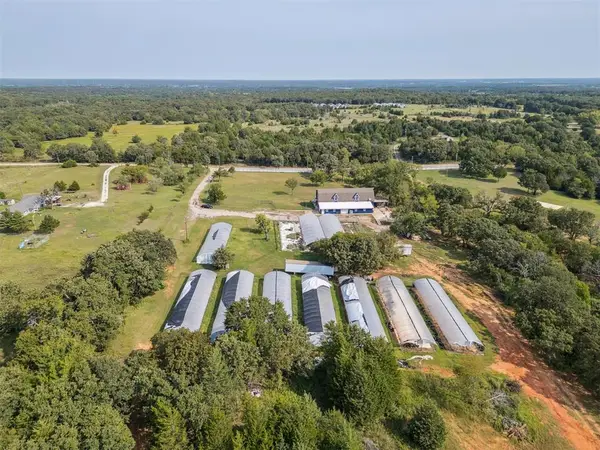 $405,000Active9.82 Acres
$405,000Active9.82 Acres37271 Romulus Road, Macomb, OK 74852
MLS# 1190862Listed by: HOMESTEAD + CO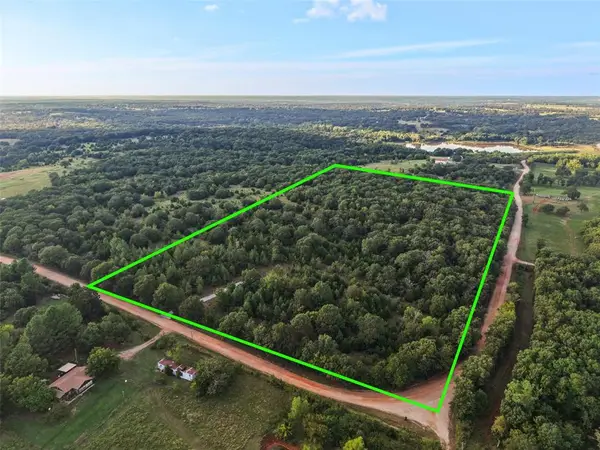 $99,000Pending20 Acres
$99,000Pending20 Acres000 Sing Road, Macomb, OK 74852
MLS# 1183439Listed by: KELLER WILLIAMS REALTY ADV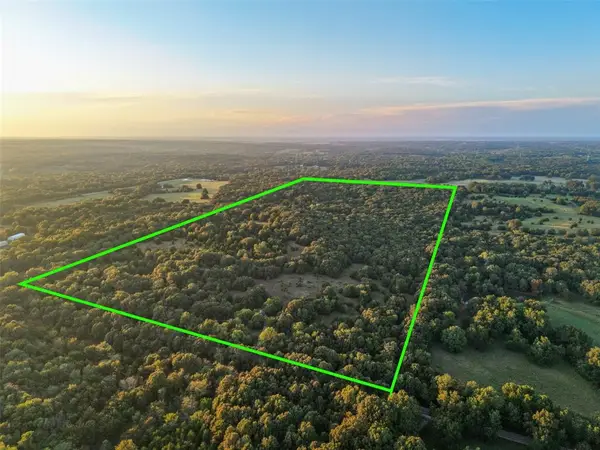 $319,000Pending80 Acres
$319,000Pending80 Acres000 Anderson Road, Macomb, OK 74852
MLS# 1183435Listed by: KELLER WILLIAMS REALTY ADV
