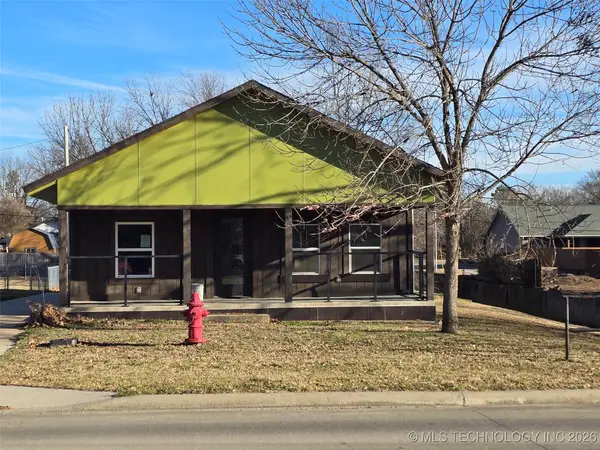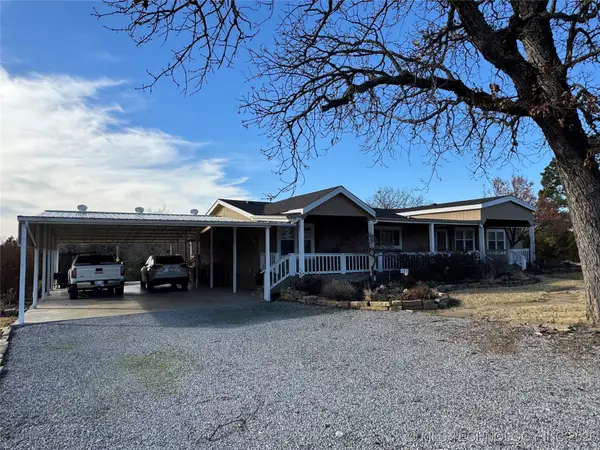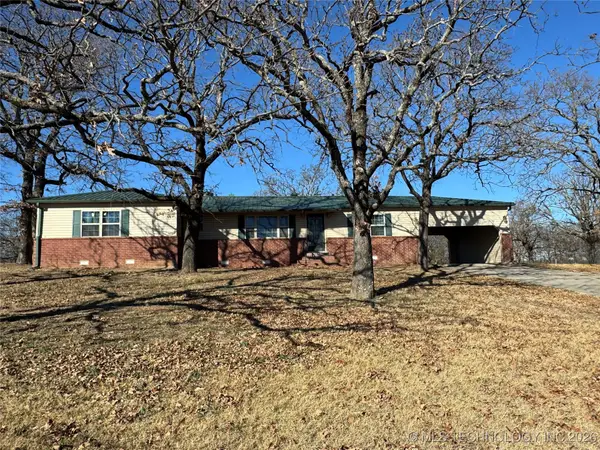5 Karen Court, McAlester, OK 74501
Local realty services provided by:Better Homes and Gardens Real Estate Winans
5 Karen Court,McAlester, OK 74501
$949,999
- 6 Beds
- 5 Baths
- 5,970 sq. ft.
- Single family
- Active
Listed by: lindsey r morris
Office: exp realty, llc.
MLS#:2541615
Source:OK_NORES
Price summary
- Price:$949,999
- Price per sq. ft.:$159.13
About this home
Welcome to 5 Karen Court, an extraordinary residence in the highly sought-after Kinkead Hills neighborhood. Recently renovated, this home seamlessly blends modern elegance with timeless charm, offering the perfect setting for refined living.
Positioned on 2.5 acres m/l with sweeping million-dollar views of McAlester, this property offers one of the most breathtaking settings in the area. Nestled within a private, upscale neighborhood, the home is in immaculate condition and designed for both comfort and sophistication.
The chef’s kitchen serves as the heart of the home, featuring top-of-the-line appliances, abundant counter space, and a large island ideal for cooking, entertaining, and gathering. The inviting living area boasts rich wood paneling, adding warmth and character.
The luxurious master suite includes a private sitting room with a cozy fireplace and a spa-inspired en suite bath. The home also features a renovated man cave/game room/speakeasy/office—a versatile and stylish space perfect for entertaining, working from home, or unwinding in style.
Whether you’re entertaining guests, enjoying family time, or soaking in the panoramic views, this lifestyle that is truly second to none.
This extraordinary home comes with rare opportunities and added flexibility for buyers. The seller is a veteran offering a VA-assumable loan, making this property especially attractive for qualified buyers. In addition to the home’s stunning 2.5-acre setting, an additional .85-acre parcel located directly behind the property is available for purchase, providing expanded options for space, privacy, or future development. The furnishings, both interior and exterior, are negotiable with purchase, allowing buyers the chance to create a turnkey living experience.
Schedule your private showing today and discover all that this exceptional home has to offer.
Contact an agent
Home facts
- Year built:2004
- Listing ID #:2541615
- Added:102 day(s) ago
- Updated:January 11, 2026 at 04:51 PM
Rooms and interior
- Bedrooms:6
- Total bathrooms:5
- Full bathrooms:4
- Living area:5,970 sq. ft.
Heating and cooling
- Cooling:3+ Units, Central Air, Zoned
- Heating:Central, Zoned
Structure and exterior
- Year built:2004
- Building area:5,970 sq. ft.
- Lot area:2.49 Acres
Schools
- High school:Savanna
- Elementary school:Frink-Chambers
Finances and disclosures
- Price:$949,999
- Price per sq. ft.:$159.13
- Tax amount:$4,377 (2024)
New listings near 5 Karen Court
- New
 $180,000Active3 beds 2 baths1,720 sq. ft.
$180,000Active3 beds 2 baths1,720 sq. ft.416 S 6th, McAlester, OK 74501
MLS# 2600281Listed by: EPIQUE REALTY - New
 $548,000Active4 beds 3 baths3,570 sq. ft.
$548,000Active4 beds 3 baths3,570 sq. ft.370 Big Hill Circle, McAlester, OK 74501
MLS# 1209115Listed by: SALT REAL ESTATE PAULS VALLEY - New
 $279,900Active3 beds 2 baths2,500 sq. ft.
$279,900Active3 beds 2 baths2,500 sq. ft.197 Crosstimbers Road, McAlester, OK 74501
MLS# 2600801Listed by: C21/SHIRLEY DONALDSON INC - New
 $110,000Active3 beds 2 baths1,800 sq. ft.
$110,000Active3 beds 2 baths1,800 sq. ft.10319 Tannehill, McAlester, OK 74501
MLS# 2550553Listed by: EPIQUE REALTY - New
 $285,000Active3 beds 2 baths1,759 sq. ft.
$285,000Active3 beds 2 baths1,759 sq. ft.1176 W Albert Road, McAlester, OK 74501
MLS# 2600770Listed by: C21/FIRST CHOICE REALTY - New
 $650,000Active4 beds 5 baths3,148 sq. ft.
$650,000Active4 beds 5 baths3,148 sq. ft.94 Rocky Ridge, McAlester, OK 74501
MLS# 2600350Listed by: FIRST REALTY INC - New
 $105,000Active2 beds 1 baths1,288 sq. ft.
$105,000Active2 beds 1 baths1,288 sq. ft.621 E Seminole Avenue, McAlester, OK 74501
MLS# 2600433Listed by: KELLER WILLIAMS SEOK - New
 $100,000Active3 Acres
$100,000Active3 Acres257 Restful Road, McAlester, OK 74501
MLS# 2600352Listed by: CAMPBELL DUE REAL ESTATE LLC - New
 $165,000Active3 beds 2 baths1,661 sq. ft.
$165,000Active3 beds 2 baths1,661 sq. ft.2029 N 13th Street, McAlester, OK 74501
MLS# 2600295Listed by: C21/FIRST CHOICE REALTY - New
 $159,900Active3 beds 2 baths1,340 sq. ft.
$159,900Active3 beds 2 baths1,340 sq. ft.8072 S Us Hwy 69, McAlester, OK 74501
MLS# 2600196Listed by: KELLER WILLIAMS ADVANTAGE
