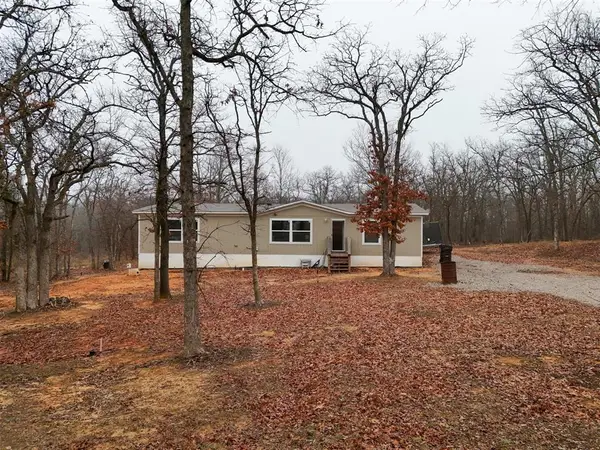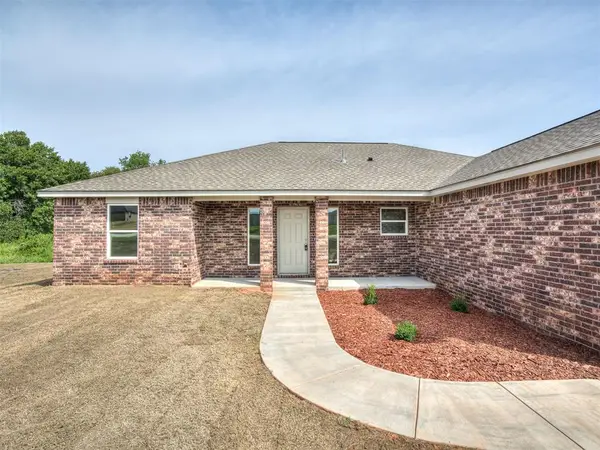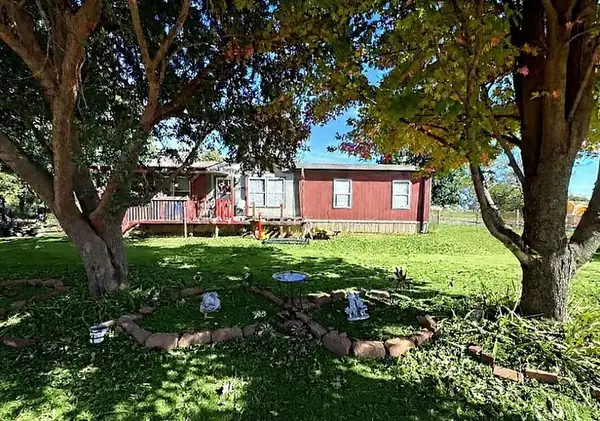1001 W Hinchley Street, McLoud, OK 74851
Local realty services provided by:Better Homes and Gardens Real Estate Paramount
Listed by: fanci vanderslice
Office: lime realty
MLS#:1139231
Source:OK_OKC
Price summary
- Price:$269,280
- Price per sq. ft.:$136
About this home
Welcome to this beautifully updated Ranch style brick home. Boasting 1,980 square feet of open living space. Located within walking distance to parks, schools, and local shops. Quick access to major highways for easy commuting. The home was built ADA compliant featuring wider hallways and doors as well as an oversized walk-in shower. The shaded backyard is perfect for summer BBQ’s and gatherings. Bright and airy open-concept living and dining area with large windows that fill the space with natural light. The well planned kitchen features custom pull out drawers in the cabinets and a walk-in pantry. This home is an organizer’s dream with ample storage throughout. The large bedrooms offer custom closets with lighted built-ins. The large walk-in storm shelter located in the garage makes for easy access during storms. Additional amenities include a two-car garage, central heating and cooling, and a laundry room with ample storage. New carpet installed September 2024. New A/C unit August 2022. Class 4 high impact roof installed 2021. With modern upgrades and a spacious layout, this property is perfect for both entertaining and comfortable family living.
Contact an agent
Home facts
- Year built:2006
- Listing ID #:1139231
- Added:401 day(s) ago
- Updated:November 17, 2025 at 08:30 AM
Rooms and interior
- Bedrooms:3
- Total bathrooms:2
- Full bathrooms:2
- Living area:1,980 sq. ft.
Heating and cooling
- Cooling:Central Electric
- Heating:Central Electric
Structure and exterior
- Roof:Architecural Shingle
- Year built:2006
- Building area:1,980 sq. ft.
- Lot area:0.24 Acres
Schools
- High school:Mcloud HS
- Middle school:Mcloud JHS
- Elementary school:Mcloud ES
Finances and disclosures
- Price:$269,280
- Price per sq. ft.:$136
New listings near 1001 W Hinchley Street
- New
 $150,000Active3 beds 1 baths962 sq. ft.
$150,000Active3 beds 1 baths962 sq. ft.922 W Hinchley Avenue, McLoud, OK 74851
MLS# 1200573Listed by: KELLER WILLIAMS REALTY MULINIX - New
 $489,000Active4 beds 3 baths2,986 sq. ft.
$489,000Active4 beds 3 baths2,986 sq. ft.9202 Cleo Lane, McLoud, OK 74851
MLS# 1201222Listed by: REAL BROKER LLC - New
 $235,000Active3 beds 2 baths2,128 sq. ft.
$235,000Active3 beds 2 baths2,128 sq. ft.10697 Chandler Way, McLoud, OK 74851
MLS# 1200455Listed by: BERKSHIRE HATHAWAY-BENCHMARK - New
 $350,000Active3 beds 3 baths1,922 sq. ft.
$350,000Active3 beds 3 baths1,922 sq. ft.19855 Walker Road, McLoud, OK 74851
MLS# 1200114Listed by: KW SUMMIT - New
 $384,500Active5 beds 3 baths2,000 sq. ft.
$384,500Active5 beds 3 baths2,000 sq. ft.104942 S Pimlico Pass, McLoud, OK 74851
MLS# 1200345Listed by: 405 HOME STORE  $230,000Active4 beds 2 baths1,680 sq. ft.
$230,000Active4 beds 2 baths1,680 sq. ft.45 Deer Run Road, McLoud, OK 74851
MLS# 1200325Listed by: LIME REALTY $410,200Active4 beds 3 baths2,200 sq. ft.
$410,200Active4 beds 3 baths2,200 sq. ft.334691 Preakness Crossing, McLoud, OK 74851
MLS# 1200249Listed by: 405 HOME STORE $279,000Active3 beds 2 baths1,544 sq. ft.
$279,000Active3 beds 2 baths1,544 sq. ft.29192 Osage Hills Drive, McLoud, OK 74851
MLS# 1199962Listed by: KW SUMMIT $198,000Active4 beds 2 baths1,512 sq. ft.
$198,000Active4 beds 2 baths1,512 sq. ft.105802 S Parkwood Meadows Drive, McLoud, OK 74851
MLS# 1199841Listed by: ARISTON REALTY $160,000Active20 Acres
$160,000Active20 Acres21620 SE 104 Street, McLoud, OK 74851
MLS# 1199688Listed by: LEGACY REAL ESTATE GROUP
