118 Connolly Drive, McLoud, OK 74851
Local realty services provided by:Better Homes and Gardens Real Estate Paramount
Listed by: tom hall
Office: keller williams realty elite
MLS#:1195803
Source:OK_OKC
118 Connolly Drive,McLoud, OK 74851
$314,900
- 3 Beds
- 2 Baths
- 2,020 sq. ft.
- Single family
- Pending
Price summary
- Price:$314,900
- Price per sq. ft.:$155.89
About this home
118 Connolly Drive, McLoud, OK 74851
2020 Sq Ft | 3 Beds | 2 Baths | 1 Acre MOL | Single-Story Traditional
Check this out… remodeled home on one acre with a workshop, pool, and RV hookup — the perfect country retreat just minutes from town. The home features ceramic wood-look tile, fresh paint, and an updated fireplace. The flexible floor plan includes a large living area and a bonus space perfect for a study, dining, or second living room.
The remodeled kitchen offers modern cabinetry, updated fixtures, and ample counter space for cooking and entertaining. The spacious primary suite addition could also serve as a family or game room, offering plenty of flexibility for your lifestyle.
Enjoy outdoor living with an above-ground pool (approximately 24’ x 52”) featuring a newer two-speed pump installed in 2019. The covered patio is perfect for relaxing or hosting summer gatherings.
The 20’ x 40’ insulated workshop includes a concrete slab, 220 electric, and its own meter base — ideal for hobbyists or small business use. An additional metal storage building with power and concrete floor adds even more utility, plus there’s an RV hookup on site.
Hot tub stays with the property.
Homes like this — updated, with acreage, pool, and workshop — don’t come along often. Schedule your showing today.
Contact an agent
Home facts
- Year built:1980
- Listing ID #:1195803
- Added:118 day(s) ago
- Updated:February 12, 2026 at 03:58 PM
Rooms and interior
- Bedrooms:3
- Total bathrooms:2
- Full bathrooms:2
- Living area:2,020 sq. ft.
Heating and cooling
- Cooling:Central Electric
- Heating:Central Electric
Structure and exterior
- Roof:Composition
- Year built:1980
- Building area:2,020 sq. ft.
- Lot area:1.01 Acres
Schools
- High school:Mcloud HS
- Middle school:Mcloud JHS
- Elementary school:Mcloud ES
Utilities
- Water:Private Well Available
- Sewer:Septic Tank
Finances and disclosures
- Price:$314,900
- Price per sq. ft.:$155.89
New listings near 118 Connolly Drive
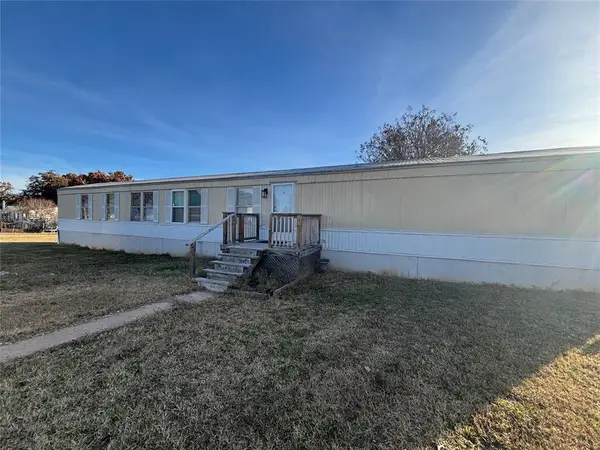 $110,000Pending3 beds 2 baths980 sq. ft.
$110,000Pending3 beds 2 baths980 sq. ft.101 W Oak Hill Drive, McLoud, OK 74851
MLS# 1213610Listed by: PIONEER REALTY- New
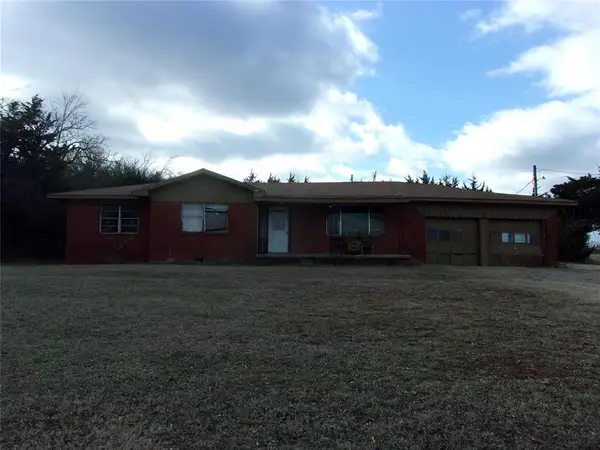 $125,000Active3 beds 1 baths1,256 sq. ft.
$125,000Active3 beds 1 baths1,256 sq. ft.103355 S 3350 Road, McLoud, OK 74851
MLS# 1213008Listed by: METRO FIRST REALTY SHAWNEE 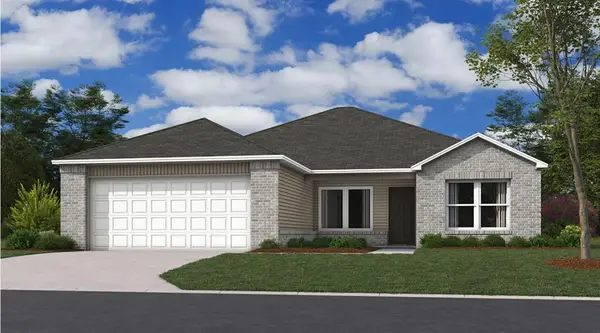 $238,410Pending3 beds 2 baths1,633 sq. ft.
$238,410Pending3 beds 2 baths1,633 sq. ft.31049 Elderberry Drive, McLoud, OK 74851
MLS# 1212951Listed by: COPPER CREEK REAL ESTATE- New
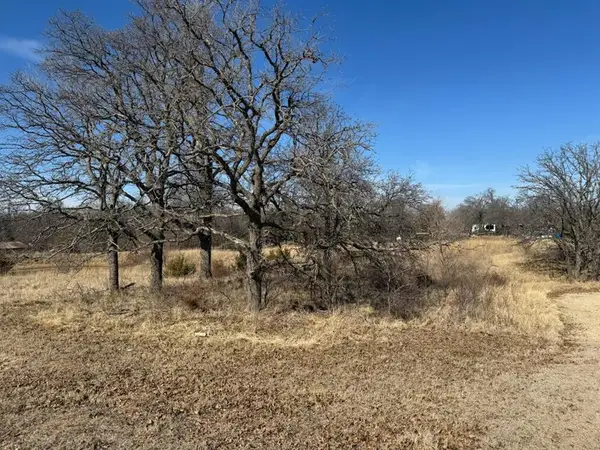 $27,500Active1.12 Acres
$27,500Active1.12 AcresOsage Hills Drive #Lot 21, McLoud, OK 74851
MLS# 1212670Listed by: KW SUMMIT - New
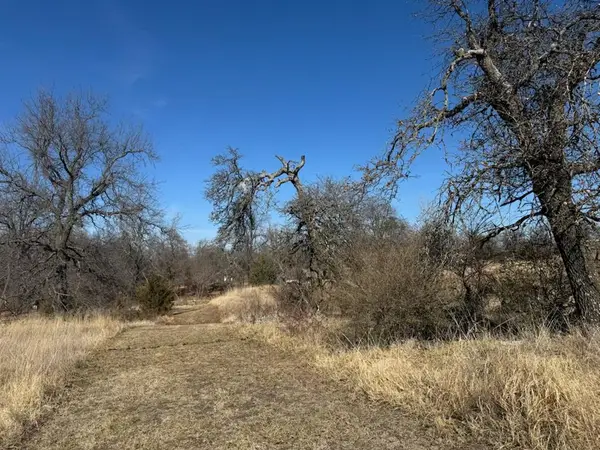 $27,500Active1.37 Acres
$27,500Active1.37 AcresOsage Hills Drive #Lot 20, McLoud, OK 74851
MLS# 1212679Listed by: KW SUMMIT 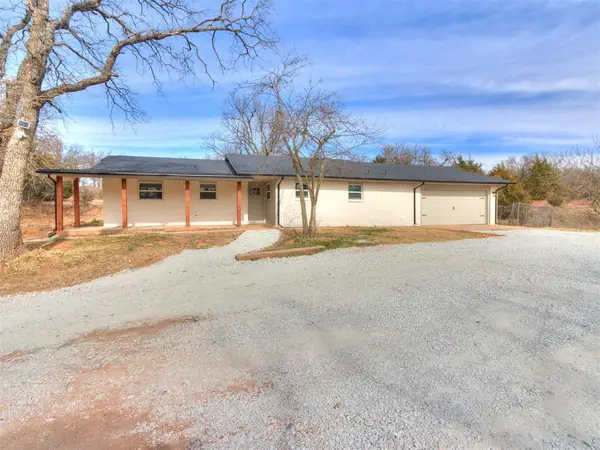 $269,900Pending3 beds 2 baths1,421 sq. ft.
$269,900Pending3 beds 2 baths1,421 sq. ft.14004 S Dobbs Road, McLoud, OK 74851
MLS# 1211025Listed by: HOMEWORX SOUTH $575,000Active4 beds 4 baths3,600 sq. ft.
$575,000Active4 beds 4 baths3,600 sq. ft.29805 SE 29th Street, McLoud, OK 74851
MLS# 1210657Listed by: STETSON BENTLEY $159,900Active2 beds 2 baths1,434 sq. ft.
$159,900Active2 beds 2 baths1,434 sq. ft.400 S Main Street, McLoud, OK 74851
MLS# 1210034Listed by: METRO BROKERS OF OKLAHOMA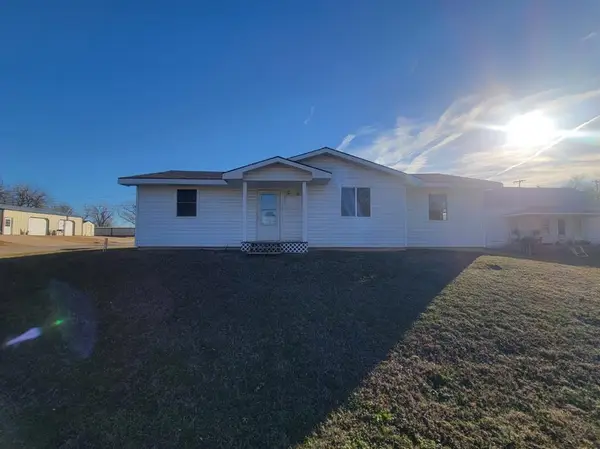 $79,900Pending3 beds 1 baths1,128 sq. ft.
$79,900Pending3 beds 1 baths1,128 sq. ft.128 N 5th Street, McLoud, OK 74851
MLS# 1208171Listed by: HYGGE REALTY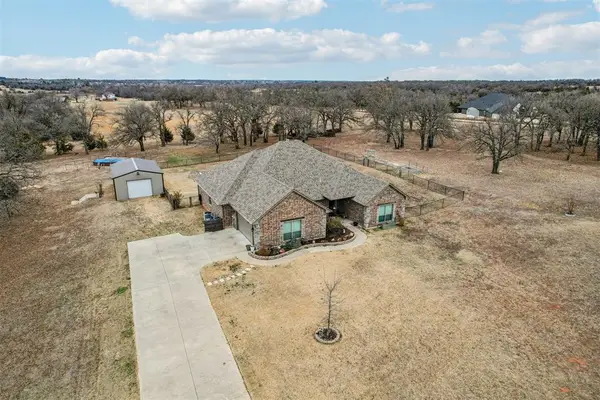 $515,000Pending4 beds 2 baths2,324 sq. ft.
$515,000Pending4 beds 2 baths2,324 sq. ft.20301 SE 119th Street, McLoud, OK 74851
MLS# 1209818Listed by: KW SUMMIT

