29174 Osage Hills Drive, McLoud, OK 74851
Local realty services provided by:Better Homes and Gardens Real Estate The Platinum Collective
Listed by: nichole noel
Office: 405 home store
MLS#:1202513
Source:OK_OKC
29174 Osage Hills Drive,McLoud, OK 74851
$329,900
- 5 Beds
- 3 Baths
- 1,857 sq. ft.
- Single family
- Active
Price summary
- Price:$329,900
- Price per sq. ft.:$177.65
About this home
Get ready to fall in love! This exceptional new home—currently under construction and slated for completion in just about 3 short months—is perfectly timed for your next big move. Brimming with possibilities, this thoughtfully designed home packs an incredible punch into every square foot!
Step inside to discover 5 spacious bedrooms, 3 full bathrooms, a versatile media/rec room, and an impressive 4-car attached garage. Enjoy outdoor living year-round with both a covered front porch and a covered back patio, ideal for morning coffee or evening gatherings. A dedicated utility room with extra storage keeps life organized and effortless. *****Seller is offering $5,000 in concessions for buyer to use towards upgrades, closing costs or rate buy down!*****
Inside, you’ll find a stylish blend of tile and plush carpet, complemented by granite countertops and stainless-steel appliances—including a space-saving microwave, sound-insulated dishwasher, under-mount sink, and garbage disposal. Every detail is designed to make daily living comfortable, convenient, and fun.
This home truly has it all—space, style, and the fresh start you’ve been waiting for. Don’t miss your chance to make it yours!
Contact an agent
Home facts
- Year built:2025
- Listing ID #:1202513
- Added:45 day(s) ago
- Updated:January 08, 2026 at 01:33 PM
Rooms and interior
- Bedrooms:5
- Total bathrooms:3
- Full bathrooms:3
- Living area:1,857 sq. ft.
Heating and cooling
- Cooling:Heat Pump
- Heating:Heat Pump
Structure and exterior
- Roof:Composition
- Year built:2025
- Building area:1,857 sq. ft.
- Lot area:0.6 Acres
Schools
- High school:Bethel HS
- Middle school:Bethel MS
- Elementary school:Bethel ES
Utilities
- Water:Rural Water
Finances and disclosures
- Price:$329,900
- Price per sq. ft.:$177.65
New listings near 29174 Osage Hills Drive
- New
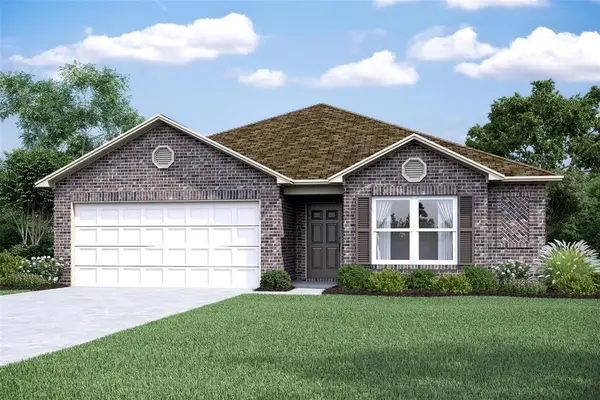 $241,758Active4 beds 2 baths1,613 sq. ft.
$241,758Active4 beds 2 baths1,613 sq. ft.13430 Dewberry Road, McLoud, OK 74851
MLS# 1208560Listed by: COPPER CREEK REAL ESTATE - Open Sun, 2 to 4pmNew
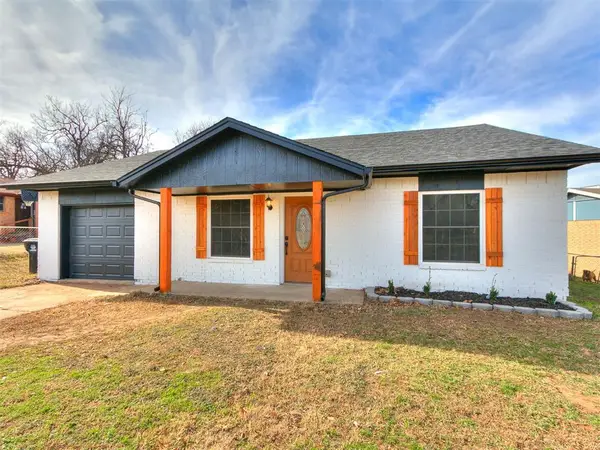 $169,900Active3 beds 2 baths1,248 sq. ft.
$169,900Active3 beds 2 baths1,248 sq. ft.407 Jarman Drive, McLoud, OK 74851
MLS# 1207890Listed by: RE/MAX EXCLUSIVE - New
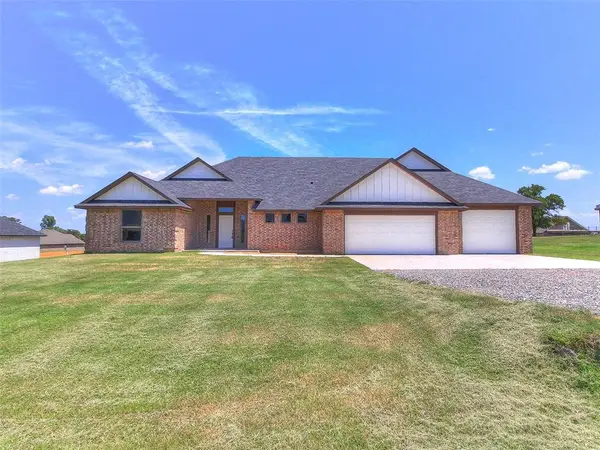 $344,500Active4 beds 3 baths1,947 sq. ft.
$344,500Active4 beds 3 baths1,947 sq. ft.15969 Pecan Road, McLoud, OK 74851
MLS# 1207841Listed by: 405 HOME STORE - New
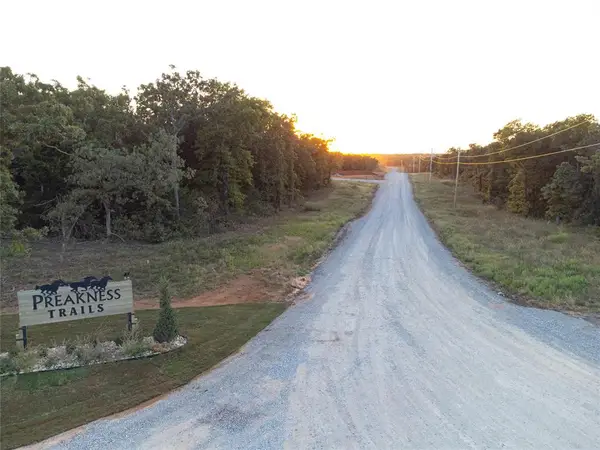 $384,900Active4 beds 3 baths1,965 sq. ft.
$384,900Active4 beds 3 baths1,965 sq. ft.104741 Secretariat Trail, McLoud, OK 74851
MLS# 1207174Listed by: 405 HOME STORE - New
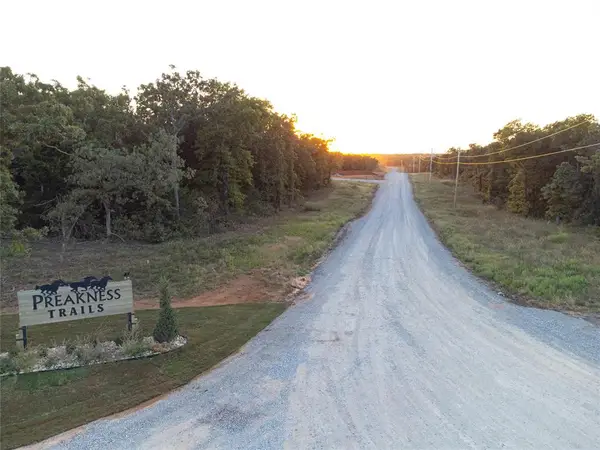 $404,900Active4 beds 3 baths2,222 sq. ft.
$404,900Active4 beds 3 baths2,222 sq. ft.104699 S Secretariat Trail, McLoud, OK 74851
MLS# 1207175Listed by: 405 HOME STORE - New
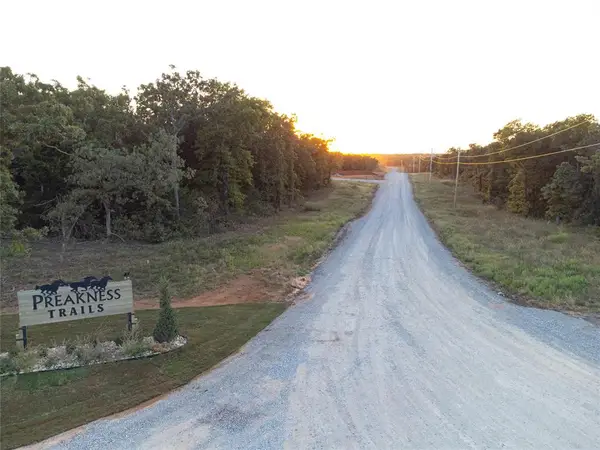 $394,900Active5 beds 3 baths2,044 sq. ft.
$394,900Active5 beds 3 baths2,044 sq. ft.104661 S Secretariat Trail, McLoud, OK 74851
MLS# 1207176Listed by: 405 HOME STORE - New
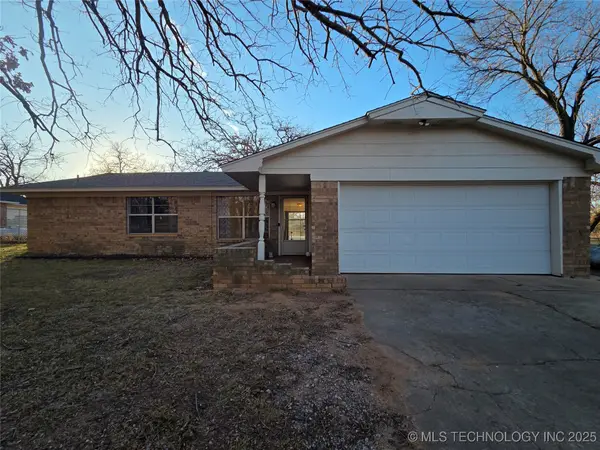 $175,000Active3 beds 2 baths992 sq. ft.
$175,000Active3 beds 2 baths992 sq. ft.116 Connolly, Mcloud, OK 74851
MLS# 2551257Listed by: PRESTIGE REALTY OF OKLAHOMA  $264,999Pending3 beds 2 baths1,800 sq. ft.
$264,999Pending3 beds 2 baths1,800 sq. ft.420 W Forest Boulevard, McLoud, OK 74851
MLS# 1206983Listed by: BERKSHIRE HATHAWAY-BENCHMARK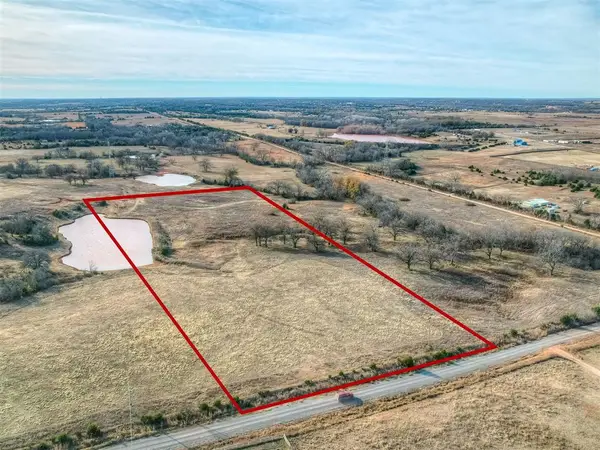 $80,000Active10 Acres
$80,000Active10 Acres00 E 1060 Road, McLoud, OK 74851
MLS# 1205054Listed by: EVOLVE REALTY AND ASSOCIATES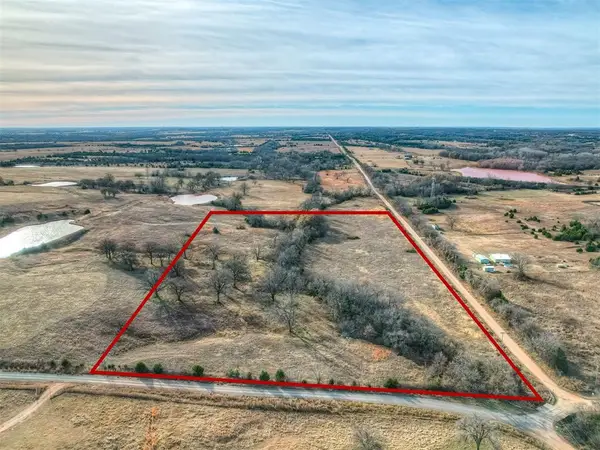 $120,000Active15 Acres
$120,000Active15 Acres00 E 1060 Road, McLoud, OK 74851
MLS# 1205055Listed by: EVOLVE REALTY AND ASSOCIATES
