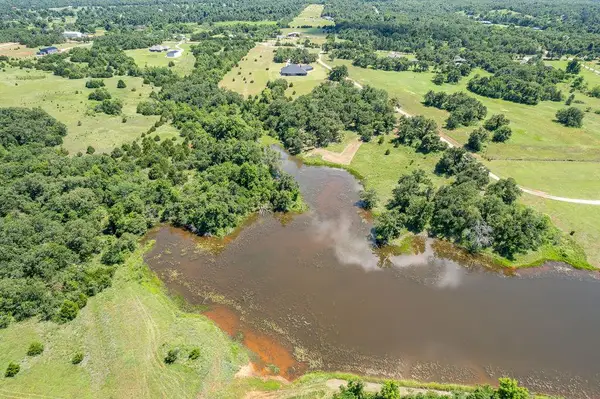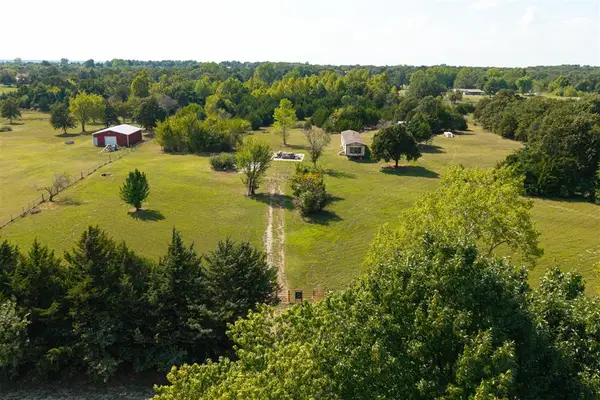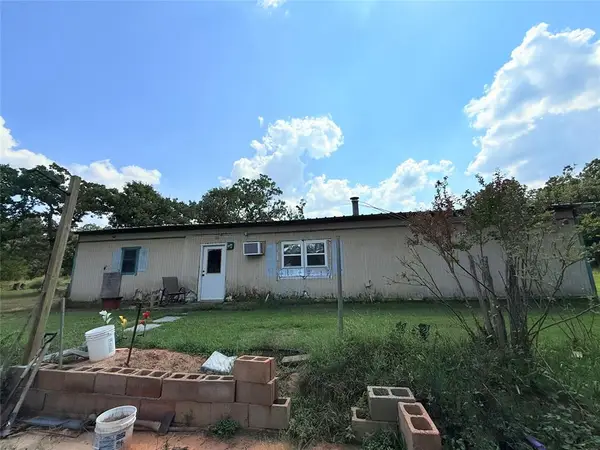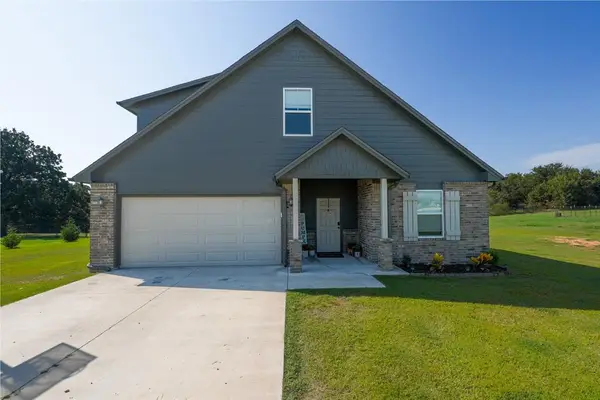29192 Osage Hills Drive, McLoud, OK 74851
Local realty services provided by:Better Homes and Gardens Real Estate The Platinum Collective
Listed by:sandi walker
Office:kw summit
MLS#:1183364
Source:OK_OKC
29192 Osage Hills Drive,McLoud, OK 74851
$279,000
- 3 Beds
- 2 Baths
- 1,544 sq. ft.
- Single family
- Active
Price summary
- Price:$279,000
- Price per sq. ft.:$180.7
About this home
Beautiful new construction in Bethel schools. Wonderful kitchen includes custom wood cabinets with soft close drawers and doors and a large 4 x7 foot island. Island with additional storage and a trash can holder. Pantry with a light. Kitchen has exhaust fan. Living room has lots of natural light, can lighting and a ceiling fan. Barn door opens to primary bathroom has a double vanity with granite countertops, walk-in shower and a nice size closet with shelves. Secondary bedrooms are on other side of the house. Both have oversized closets with lights in them. The hall bath has direct access to the back bedroom or the hall. There is a pocket door on metal support segregating the tub/shower combo and toilet from the double vanity. In addition to the front coat closet there are 2 hall closets near the secondary bedrooms. Home is on a gravity fed septic system and rural water. Large covered back patio is great for relaxing or cooking out. Builder is applying epoxy finish to the garage and a full gutter system will be installed prior to closing. Insulation in attic is R49 value. ****Home qualifies for USDA loan*****Ask about zero down payment program******
Contact an agent
Home facts
- Year built:2024
- Listing ID #:1183364
- Added:57 day(s) ago
- Updated:September 27, 2025 at 12:35 PM
Rooms and interior
- Bedrooms:3
- Total bathrooms:2
- Full bathrooms:2
- Living area:1,544 sq. ft.
Heating and cooling
- Cooling:Central Electric
- Heating:Heat Pump
Structure and exterior
- Roof:Heavy Comp
- Year built:2024
- Building area:1,544 sq. ft.
- Lot area:0.66 Acres
Schools
- High school:Bethel HS
- Middle school:Bethel MS
- Elementary school:Bethel ES
Utilities
- Water:Rural Water
- Sewer:Septic Tank
Finances and disclosures
- Price:$279,000
- Price per sq. ft.:$180.7
New listings near 29192 Osage Hills Drive
 $170,000Pending17 Acres
$170,000Pending17 AcresE 1070 Road, McLoud, OK 74851
MLS# 1193170Listed by: BENNETT LAND & HOME- New
 $60,000Active3 Acres
$60,000Active3 AcresHighway Dr,, McLoud, OK 74851
MLS# 1193156Listed by: BENNETT LAND & HOME - New
 $320,000Active3 beds 2 baths1,600 sq. ft.
$320,000Active3 beds 2 baths1,600 sq. ft.91 Murry Drive, McLoud, OK 74851
MLS# 1192651Listed by: MCKINNON REALTY LLC  $250,643Pending3 beds 2 baths1,633 sq. ft.
$250,643Pending3 beds 2 baths1,633 sq. ft.31089 Elderberry Drive, McLoud, OK 74851
MLS# 1192845Listed by: COPPER CREEK REAL ESTATE $179,000Pending3 beds 2 baths945 sq. ft.
$179,000Pending3 beds 2 baths945 sq. ft.15 Florene Drive, McLoud, OK 74851
MLS# 1192208Listed by: BERKSHIRE HATHAWAY-BENCHMARK- New
 $419,900Active3 beds 3 baths2,035 sq. ft.
$419,900Active3 beds 3 baths2,035 sq. ft.17809 Deer Trail, McLoud, OK 74851
MLS# 1192100Listed by: METRO BROKERS OF OKLAHOMA - New
 $375,000Active24.88 Acres
$375,000Active24.88 Acres2501 SE 119th Street, McLoud, OK 74851
MLS# 1191856Listed by: REDFIN - New
 $135,000Active6 beds 4 baths825 sq. ft.
$135,000Active6 beds 4 baths825 sq. ft.106851 S Paula Jean Drive, McLoud, OK 74851
MLS# 1191731Listed by: H&W REALTY BRANCH - New
 $129,000Active2 beds 2 baths1,344 sq. ft.
$129,000Active2 beds 2 baths1,344 sq. ft.21208 Asim Circle, McLoud, OK 74851
MLS# 1191653Listed by: THE BROKERAGE - New
 $372,000Active4 beds 3 baths2,123 sq. ft.
$372,000Active4 beds 3 baths2,123 sq. ft.29273 Spur Circle, McLoud, OK 74851
MLS# 1191462Listed by: BERKSHIRE HATHAWAY-BENCHMARK
