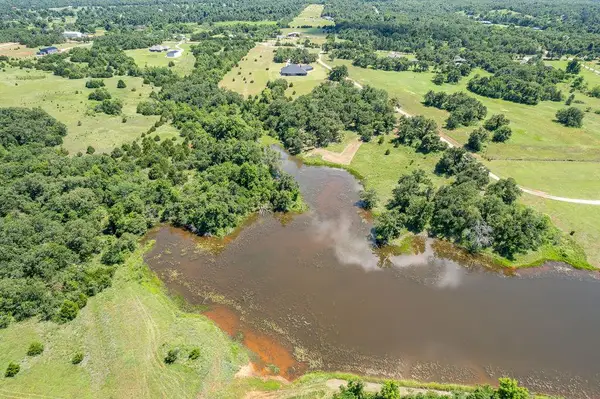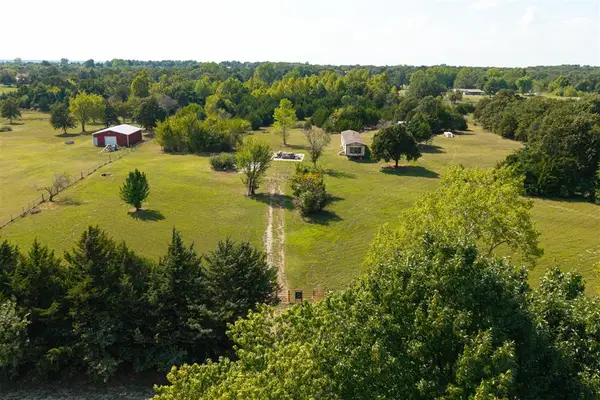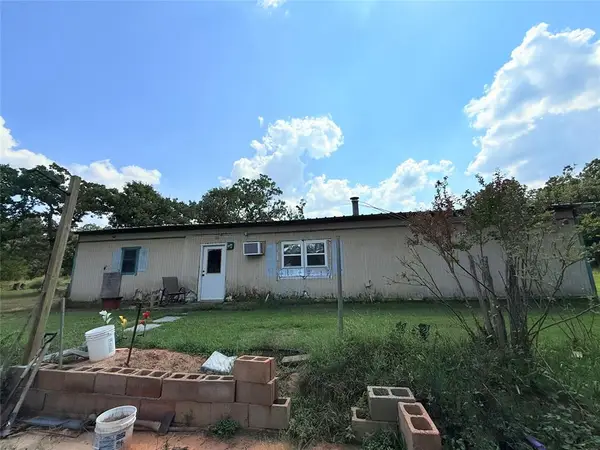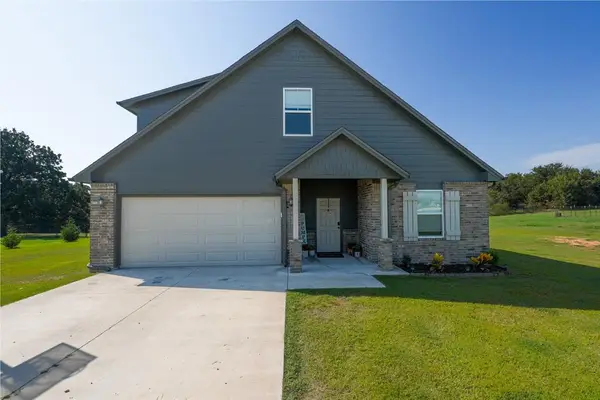334691 E Preakness Crossing, McLoud, OK 74851
Local realty services provided by:Better Homes and Gardens Real Estate Paramount
Listed by:kristie wirth
Office:405 home store
MLS#:1179100
Source:OK_OKC
334691 E Preakness Crossing,McLoud, OK 74851
$409,700
- 4 Beds
- 3 Baths
- 2,200 sq. ft.
- Single family
- Active
Price summary
- Price:$409,700
- Price per sq. ft.:$186.23
About this home
Builder is offering $5000 incentive money for you to use towards closing cost, prepaids, or to buy down your rate.
Get ready to fall in love with this gorgeous new construction on 4 acres MOL spread across two spacious lots! This stunning 4-bedroom, 3-bath beauty features a flexible media/rec room that could easily double as a 5th bedroom – perfect for guests, a game room, or a home office.
Step into a chef-inspired kitchen with granite countertops, walk-in pantry, and sleek stainless steel appliances, including a space-saving microwave and sound-insulated dishwasher – ideal for entertaining and quiet mornings alike.
The primary suite is your personal retreat, boasting a cozy bay window sitting area and luxurious private bath. A secondary suite with its own bathroom makes hosting easy! Enjoy hand-textured walls and ceilings, a massive 4-car attached garage, and a smart walk-thru utility room that adds everyday convenience.
Outdoor living shines with a covered porch and patio – perfect for enjoying peaceful country sunsets or weekend BBQs.
Don't miss your chance to own this incredible home that perfectly blends space, style, and serenity!
Contact an agent
Home facts
- Year built:2025
- Listing ID #:1179100
- Added:80 day(s) ago
- Updated:September 27, 2025 at 12:35 PM
Rooms and interior
- Bedrooms:4
- Total bathrooms:3
- Full bathrooms:3
- Living area:2,200 sq. ft.
Heating and cooling
- Cooling:Heat Pump
- Heating:Heat Pump
Structure and exterior
- Roof:Composition
- Year built:2025
- Building area:2,200 sq. ft.
- Lot area:4 Acres
Schools
- High school:N/A
- Middle school:N/A
- Elementary school:White Rock Public School
Utilities
- Water:Private Well Available
Finances and disclosures
- Price:$409,700
- Price per sq. ft.:$186.23
New listings near 334691 E Preakness Crossing
 $170,000Pending17 Acres
$170,000Pending17 AcresE 1070 Road, McLoud, OK 74851
MLS# 1193170Listed by: BENNETT LAND & HOME- New
 $60,000Active3 Acres
$60,000Active3 AcresHighway Dr,, McLoud, OK 74851
MLS# 1193156Listed by: BENNETT LAND & HOME - New
 $320,000Active3 beds 2 baths1,600 sq. ft.
$320,000Active3 beds 2 baths1,600 sq. ft.91 Murry Drive, McLoud, OK 74851
MLS# 1192651Listed by: MCKINNON REALTY LLC  $250,643Pending3 beds 2 baths1,633 sq. ft.
$250,643Pending3 beds 2 baths1,633 sq. ft.31089 Elderberry Drive, McLoud, OK 74851
MLS# 1192845Listed by: COPPER CREEK REAL ESTATE $179,000Pending3 beds 2 baths945 sq. ft.
$179,000Pending3 beds 2 baths945 sq. ft.15 Florene Drive, McLoud, OK 74851
MLS# 1192208Listed by: BERKSHIRE HATHAWAY-BENCHMARK- New
 $419,900Active3 beds 3 baths2,035 sq. ft.
$419,900Active3 beds 3 baths2,035 sq. ft.17809 Deer Trail, McLoud, OK 74851
MLS# 1192100Listed by: METRO BROKERS OF OKLAHOMA - New
 $375,000Active24.88 Acres
$375,000Active24.88 Acres2501 SE 119th Street, McLoud, OK 74851
MLS# 1191856Listed by: REDFIN - New
 $135,000Active6 beds 4 baths825 sq. ft.
$135,000Active6 beds 4 baths825 sq. ft.106851 S Paula Jean Drive, McLoud, OK 74851
MLS# 1191731Listed by: H&W REALTY BRANCH - New
 $129,000Active2 beds 2 baths1,344 sq. ft.
$129,000Active2 beds 2 baths1,344 sq. ft.21208 Asim Circle, McLoud, OK 74851
MLS# 1191653Listed by: THE BROKERAGE - New
 $372,000Active4 beds 3 baths2,123 sq. ft.
$372,000Active4 beds 3 baths2,123 sq. ft.29273 Spur Circle, McLoud, OK 74851
MLS# 1191462Listed by: BERKSHIRE HATHAWAY-BENCHMARK
