336723 E Hwy 62, McLoud, OK 74851
Local realty services provided by:Better Homes and Gardens Real Estate The Platinum Collective
Listed by: shelli sparkman
Office: berkshire hathaway-benchmark
MLS#:1182627
Source:OK_OKC
336723 E Hwy 62,McLoud, OK 74851
$410,000
- 3 Beds
- 2 Baths
- - sq. ft.
- Single family
- Sold
Sorry, we are unable to map this address
Price summary
- Price:$410,000
About this home
Discover country living at its best on 20 stunning acres! This sprawling ranch home invites you to relax and enjoy a peaceful and private lifestyle. This home offers an expansive open floor plan that creates a seamless flow between two spacious living areas, anchored by a kitchen perfect for entertaining. Stepping inside, you're immediately welcomed by the expansive living room, anchored by a cozy fireplace and flowing seamlessly into the kitchen and eating area. The open-concept kitchen, with a versatile island and large pantry, is designed to be the vibrant heart of the home, effortlessly connecting to the dining and living areas. The extra-large second living space offers numerous possibilities. It could function as a spacious family room, a game room, a home theater, a large home office, or even a combination of these. Bedrooms are thoughtfully laid out, with the primary suite boasting a private hallway off the living room, ensuring a peaceful retreat. The primary suite includes a large bathroom with a separate shower and tub plus a large walk-in closet. Two additional spacious bedrooms and a dedicated hall bath provide comfortable accommodations for everyone. Two sets of French doors and large windows throughout the home offer breathtaking views of the surrounding land and fills the space with natural light. Outside a backyard slab, already wired for electric, presents the ideal canvas for outdoor living, whether it's a cozy patio, a hot tub oasis, or an outdoor kitchen. The 40’ x 60’ shop is perfect for your projects and equipment storage. Adding to the appeal, a tranquil pond enhances the natural beauty of the property and offers a peaceful setting. This exceptional property offers the perfect balance of serene rural living and convenient access to town amenities, with options in every direction for shopping, dining, and more.
Contact an agent
Home facts
- Year built:1988
- Listing ID #:1182627
- Added:153 day(s) ago
- Updated:December 30, 2025 at 04:07 AM
Rooms and interior
- Bedrooms:3
- Total bathrooms:2
- Full bathrooms:2
Heating and cooling
- Cooling:Central Electric
- Heating:Central Gas
Structure and exterior
- Roof:Composition
- Year built:1988
Schools
- High school:Meeker HS
- Middle school:Meeker MS
- Elementary school:Meeker ES
Utilities
- Water:Private Well Available
- Sewer:Septic Tank
Finances and disclosures
- Price:$410,000
New listings near 336723 E Hwy 62
- New
 $264,999Active3 beds 2 baths1,800 sq. ft.
$264,999Active3 beds 2 baths1,800 sq. ft.420 W Forest Boulevard, McLoud, OK 74851
MLS# 1206983Listed by: BERKSHIRE HATHAWAY-BENCHMARK 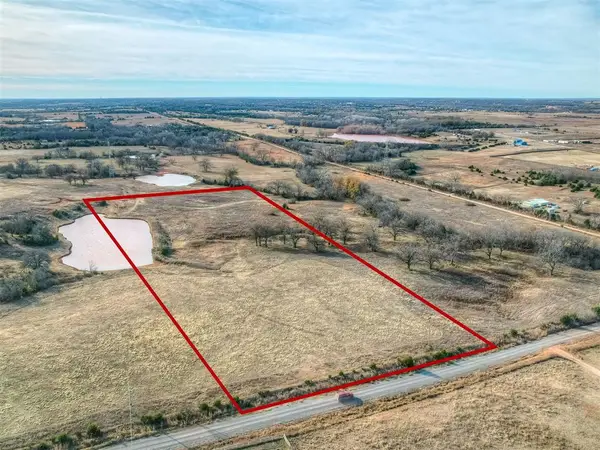 $80,000Active10 Acres
$80,000Active10 Acres00 E 1060 Road, McLoud, OK 74851
MLS# 1205054Listed by: EVOLVE REALTY AND ASSOCIATES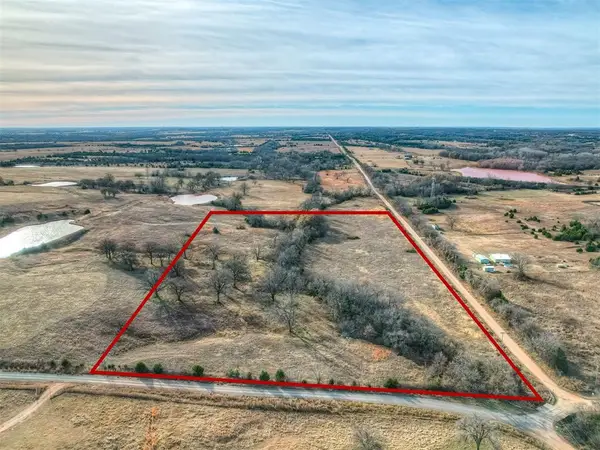 $120,000Active15 Acres
$120,000Active15 Acres00 E 1060 Road, McLoud, OK 74851
MLS# 1205055Listed by: EVOLVE REALTY AND ASSOCIATES $280,000Pending70 Acres
$280,000Pending70 Acres331189 E 1020 Road, McLoud, OK 74851
MLS# 1205727Listed by: HAMILWOOD REAL ESTATE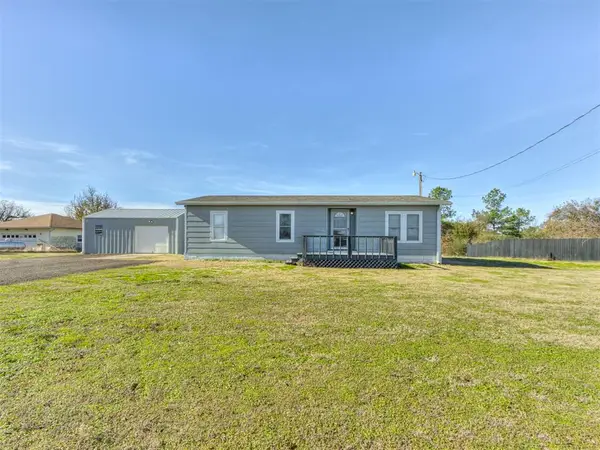 $169,900Active3 beds 2 baths1,052 sq. ft.
$169,900Active3 beds 2 baths1,052 sq. ft.3850 S Fishmarket Road, McLoud, OK 74851
MLS# 1205366Listed by: CENTURY 21 JUDGE FITE COMPANY $360,000Pending80 Acres
$360,000Pending80 AcresS S 3310 Road, McLoud, OK 74851
MLS# 1205729Listed by: HAMILWOOD REAL ESTATE $25,000Active0.48 Acres
$25,000Active0.48 Acres0 Thomas Boulevard, McLoud, OK 74851
MLS# 1205900Listed by: RE/MAX EXCLUSIVE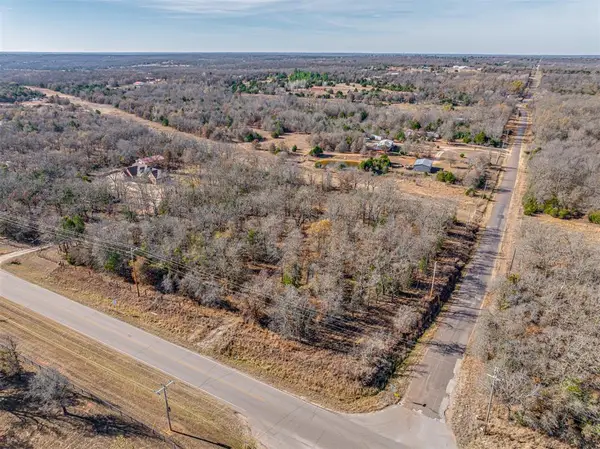 $85,000Active5 Acres
$85,000Active5 Acres13501 S Harrah Road, McLoud, OK 74851
MLS# 1204957Listed by: CENTURY 21 JUDGE FITE COMPANY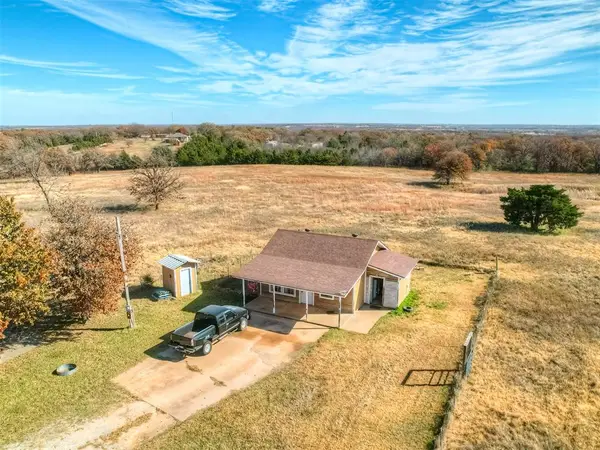 $285,000Active2 beds 1 baths720 sq. ft.
$285,000Active2 beds 1 baths720 sq. ft.335827 E Winding Road, McLoud, OK 74851
MLS# 1202204Listed by: FLOTILLA REAL ESTATE PARTNERS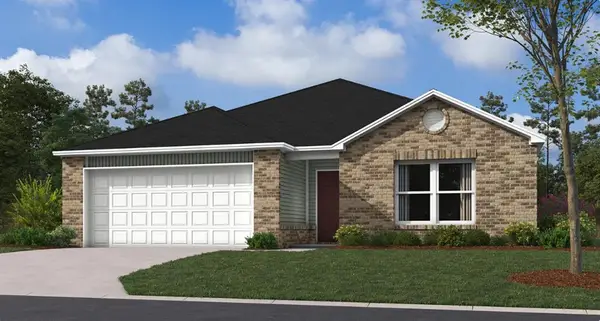 $225,384Active3 beds 2 baths1,355 sq. ft.
$225,384Active3 beds 2 baths1,355 sq. ft.13445 Juneberry Drive, McLoud, OK 74851
MLS# 1205158Listed by: COPPER CREEK REAL ESTATE
