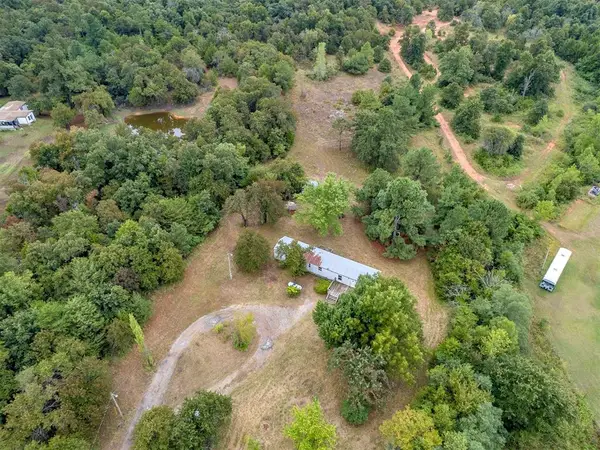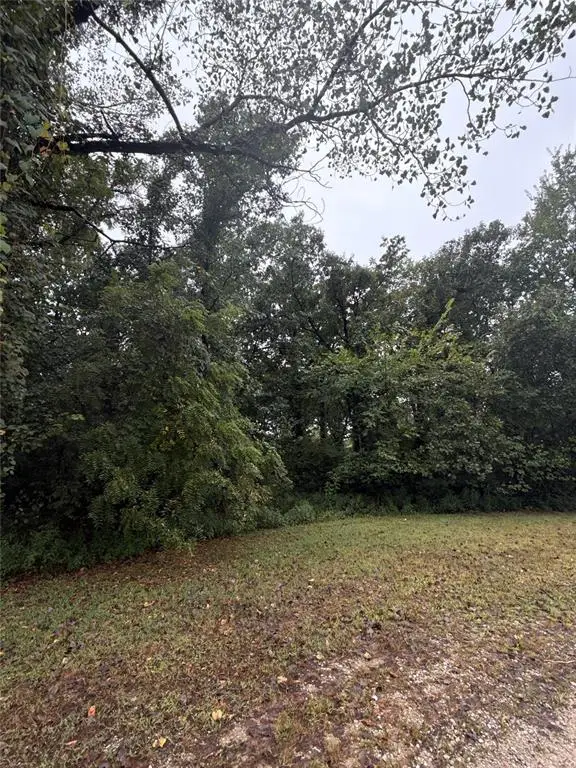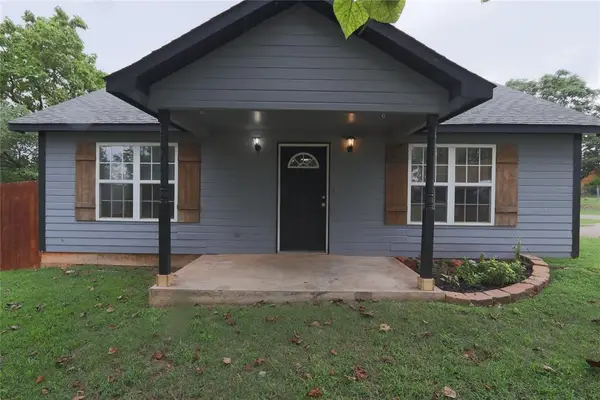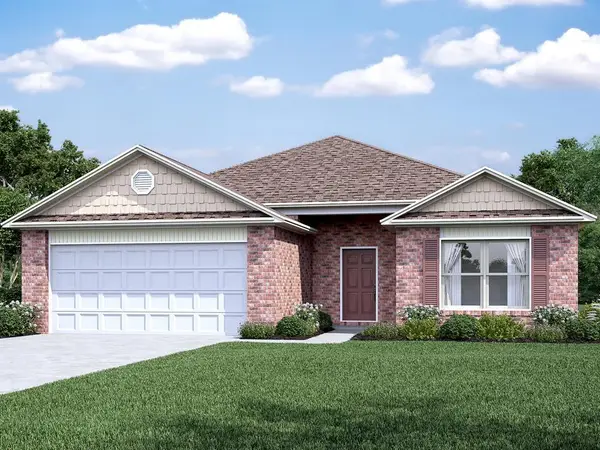625 Trails End, Shawnee, OK 73804
Local realty services provided by:Better Homes and Gardens Real Estate Paramount
Listed by:karen blevins
Office:chinowth & cohen
MLS#:1191061
Source:OK_OKC
625 Trails End,Shawnee, OK 73804
$349,900
- 4 Beds
- 2 Baths
- 1,838 sq. ft.
- Single family
- Active
Price summary
- Price:$349,900
- Price per sq. ft.:$190.37
About this home
Limited-Time Builder Incentive – $5,000!
Introducing The David Plan—a masterfully designed home that blends contemporary architecture with modern conveniences, creating a residence that is as functional as it is beautiful. From the charming craftsman-style exterior to the thoughtfully curated interior finishes, every detail has been designed to inspire.
Step through the entry into a breathtaking living room, where soaring ceilings and oversized picture windows fill the space with natural light. A sleek, designer fireplace anchors the room, offering both warmth and sophistication, while the open layout creates an effortless flow for both everyday living and entertaining.
At the heart of the home, the chef-inspired kitchen offers everything you’ve been dreaming of—an oversized island with counter seating, designer tile backsplash, a generous walk-in pantry, and premium stainless steel appliances, including a gas range. Overlooking both the Great Room and dining area, it’s the perfect space to connect with family or host gatherings with ease.
The private primary suite is a true retreat, featuring a spa-like bath with dual vanities, a freestanding soaking tub, a walk-in shower, and an expansive closet. Designed with privacy in mind, the split-bedroom layout includes two large secondary bedrooms and a beautifully appointed bath, while a dedicated home office (or optional 4th bedroom) near the entry provides flexibility to suit your lifestyle.
Modern elegance is found throughout with a neutral color palette, exquisite tilework, and designer lighting—allowing you to personalize the space and make it your own.
The David Plan represents the perfect harmony of timeless style and everyday comfort, offering an elevated living experience in every detail.
Welcome home.
Contact an agent
Home facts
- Year built:2025
- Listing ID #:1191061
- Added:3 day(s) ago
- Updated:September 16, 2025 at 01:05 PM
Rooms and interior
- Bedrooms:4
- Total bathrooms:2
- Full bathrooms:2
- Living area:1,838 sq. ft.
Heating and cooling
- Cooling:Central Electric
- Heating:Central Gas
Structure and exterior
- Roof:Composition
- Year built:2025
- Building area:1,838 sq. ft.
Schools
- High school:Shawnee HS
- Middle school:Shawnee MS
- Elementary school:Will Rogers ES
Utilities
- Water:Public
Finances and disclosures
- Price:$349,900
- Price per sq. ft.:$190.37
New listings near 625 Trails End
- New
 $309,900Active4 beds 2 baths2,052 sq. ft.
$309,900Active4 beds 2 baths2,052 sq. ft.12201 Tamewood Drive, McLoud, OK 74851
MLS# 1191395Listed by: STONEHENGE PROPERTIES LLC  $215,000Pending4 beds 2 baths1,909 sq. ft.
$215,000Pending4 beds 2 baths1,909 sq. ft.11 Rodeo Drive, McLoud, OK 74851
MLS# 1191282Listed by: BOWERS REALTY GROUP- New
 $350,000Active3 beds 2 baths1,641 sq. ft.
$350,000Active3 beds 2 baths1,641 sq. ft.106 Oakleaf Street, McLoud, OK 74851
MLS# 1190983Listed by: KELLER WILLIAMS CENTRAL OK ED - New
 $75,000Active3 beds 2 baths980 sq. ft.
$75,000Active3 beds 2 baths980 sq. ft.103 Hawk Springs Drive, McLoud, OK 74851
MLS# 1190372Listed by: LRE REALTY LLC - New
 $44,900Active2 Acres
$44,900Active2 Acres114 Timber Lake Drive, McLoud, OK 74851
MLS# 1190278Listed by: BERKSHIRE HATHAWAY-BENCHMARK - New
 $160,000Active3 beds 2 baths1,152 sq. ft.
$160,000Active3 beds 2 baths1,152 sq. ft.21236 SE 129th Street, McLoud, OK 74851
MLS# 1190095Listed by: EXP REALTY, LLC  $20,000Active1.29 Acres
$20,000Active1.29 Acres57 Country Creek Drive, McLoud, OK 74851
MLS# 1189498Listed by: KELLER WILLIAMS REALTY MULINIX $123,000Pending2 beds 1 baths1,020 sq. ft.
$123,000Pending2 beds 1 baths1,020 sq. ft.507 W Hinchley Street, McLoud, OK 74851
MLS# 1189354Listed by: STELLAR REALTY $260,050Active4 beds 2 baths1,852 sq. ft.
$260,050Active4 beds 2 baths1,852 sq. ft.13407 Dewberry Road, McLoud, OK 74851
MLS# 1189203Listed by: COPPER CREEK REAL ESTATE
