802 W Sand Point, Mead, OK 73449
Local realty services provided by:Better Homes and Gardens Real Estate Winans
802 W Sand Point,Mead, OK 73449
$1,050,000
- 4 Beds
- 3 Baths
- 2,820 sq. ft.
- Single family
- Active
Listed by:cindy soltis
Office:turnkey realty, llc.
MLS#:2523343
Source:OK_NORES
Price summary
- Price:$1,050,000
- Price per sq. ft.:$372.34
About this home
Experience breathtaking Lake Texoma sunset vistas from this exquisite home nestled in Sandpoint. Boasting four bedrooms, including a charming bunk room equipped with three full-size built-in Murphy beds, and 2 1/2 baths, this residence offers an inviting open floor plan with vaulted ceilings and a double-sided wood-burning fireplace. Entertain effortlessly with a wall of French doors leading to a covered patio and outdoor fire pit, surrounded by lush, mature trees for a serene lakeside ambiance.
Enjoy the convenience of a private two-slip boat dock just steps away, allowing you to embark on lake adventures within minutes. The primary bedroom features an ensuite bath, a walk-in closet, and its own fireplace, providing a luxurious retreat. Perfectly situated near Choctaw Casino, Catfish Bay, Westbay Casino, and the upcoming Hard Rock Hotel, this location offers both tranquility and easy access to entertainment and amenities.
Embrace the Lake Texoma lifestyle year-round – your dream home awaits!
Contact an agent
Home facts
- Year built:1977
- Listing ID #:2523343
- Added:115 day(s) ago
- Updated:September 19, 2025 at 03:25 PM
Rooms and interior
- Bedrooms:4
- Total bathrooms:3
- Full bathrooms:2
- Living area:2,820 sq. ft.
Heating and cooling
- Cooling:2 Units, Central Air
- Heating:Central, Electric
Structure and exterior
- Year built:1977
- Building area:2,820 sq. ft.
- Lot area:0.8 Acres
Schools
- High school:Silo
- Elementary school:Silo
Finances and disclosures
- Price:$1,050,000
- Price per sq. ft.:$372.34
- Tax amount:$4,743 (2023)
New listings near 802 W Sand Point
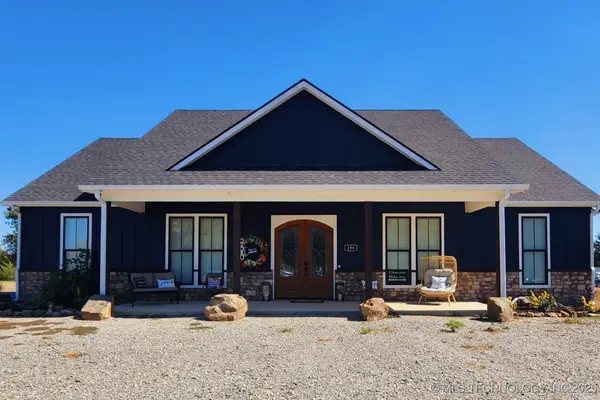 $449,000Active3 beds 3 baths1,912 sq. ft.
$449,000Active3 beds 3 baths1,912 sq. ft.198 Texoma Drive, Mead, OK 73449
MLS# 2502441Listed by: AMERICAN DREAM REALTY $349,000Active4 beds 2 baths2,150 sq. ft.
$349,000Active4 beds 2 baths2,150 sq. ft.180 Sunset Way, Mead, OK 73449
MLS# 2506775Listed by: VANMETER REALTY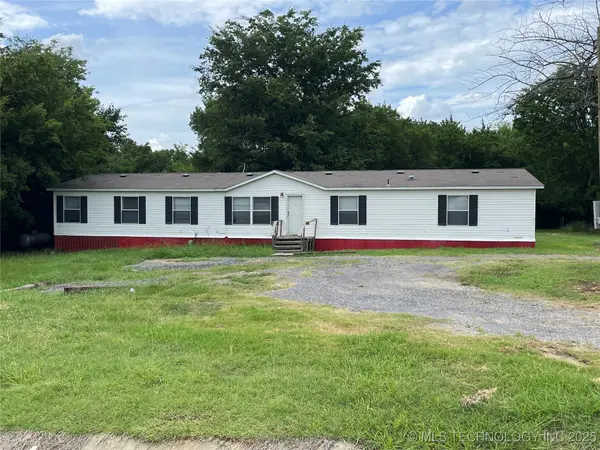 $175,000Active4 beds 2 baths3,284 sq. ft.
$175,000Active4 beds 2 baths3,284 sq. ft.4349 Us Hwy 70, Mead, OK 73449
MLS# 2507396Listed by: REAL BROKERS LLC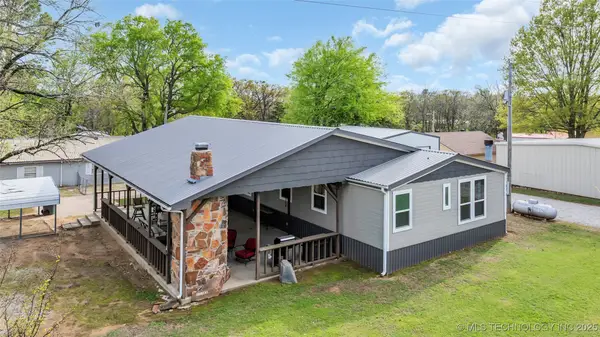 $295,000Active4 beds 3 baths2,079 sq. ft.
$295,000Active4 beds 3 baths2,079 sq. ft.14 Red Fish Drive, Mead, OK 73449
MLS# 2513131Listed by: ARDMORE REALTY, INC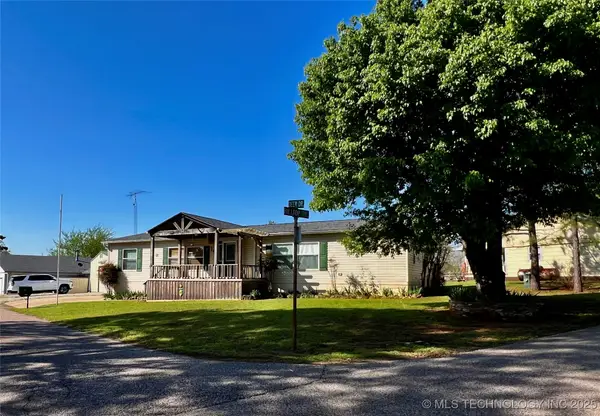 $295,000Active3 beds 2 baths1,920 sq. ft.
$295,000Active3 beds 2 baths1,920 sq. ft.14 Deer Drive, Mead, OK 73449
MLS# 2515145Listed by: TEXOMA REALTY GROUP, LLC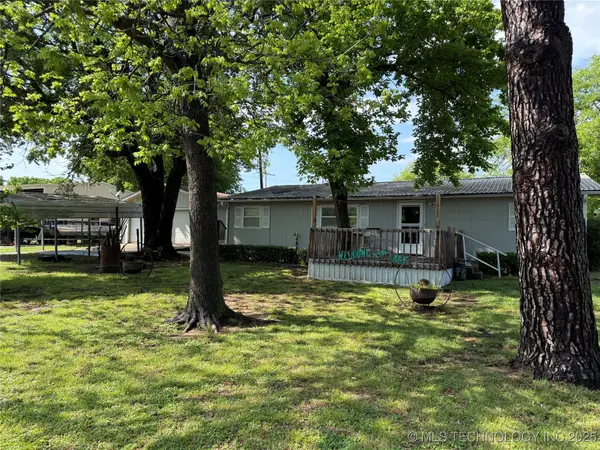 $149,000Active3 beds 2 baths1,416 sq. ft.
$149,000Active3 beds 2 baths1,416 sq. ft.75 Perch, Mead, OK 73449
MLS# 2518315Listed by: MCGRAW, REALTORS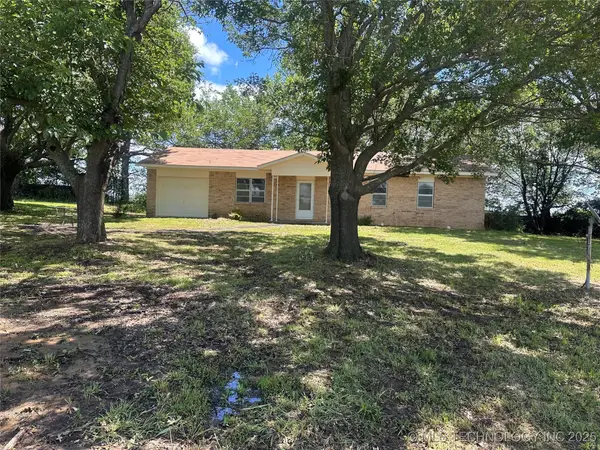 $399,000Active3 beds 2 baths1,144 sq. ft.
$399,000Active3 beds 2 baths1,144 sq. ft.1409 Streetman Road, Mead, OK 73449
MLS# 2518836Listed by: HEARTBEAT REALTY, LLC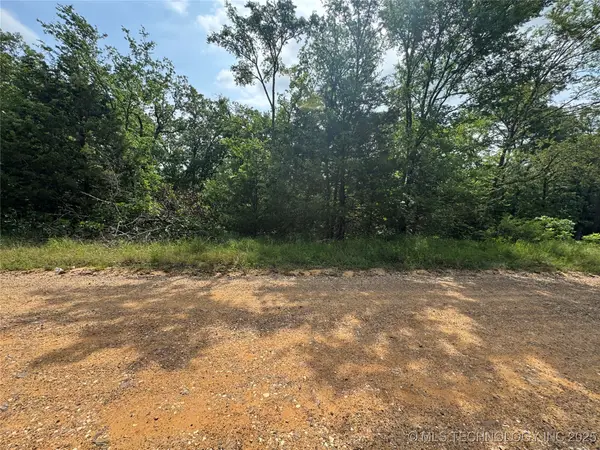 $18,000Active0.64 Acres
$18,000Active0.64 Acres18 Ranchette, Mead, OK 73449
MLS# 2522979Listed by: LAKE HOMES REALTY, LLC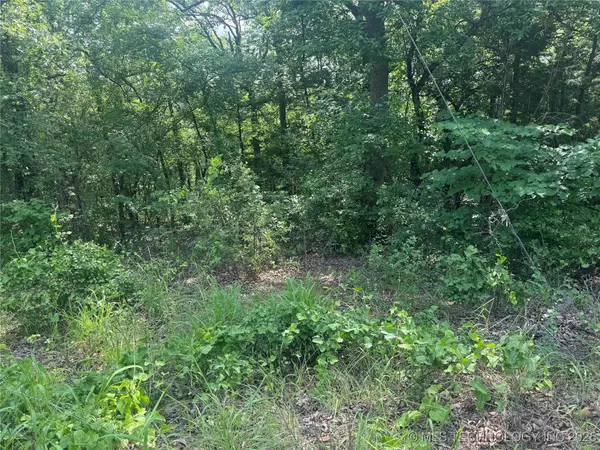 $28,000Active1.07 Acres
$28,000Active1.07 Acres30 Ranchette, Mead, OK 73449
MLS# 2522980Listed by: LAKE HOMES REALTY, LLC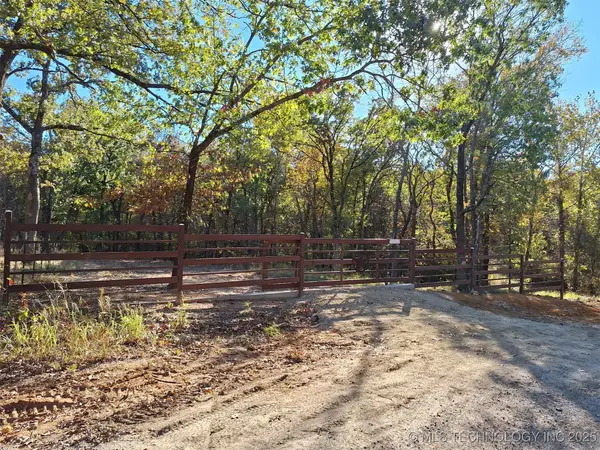 $29,000Active0.56 Acres
$29,000Active0.56 AcresDogwood Lane, Mead, OK 73449
MLS# 2532340Listed by: EPIQUE REALTY
