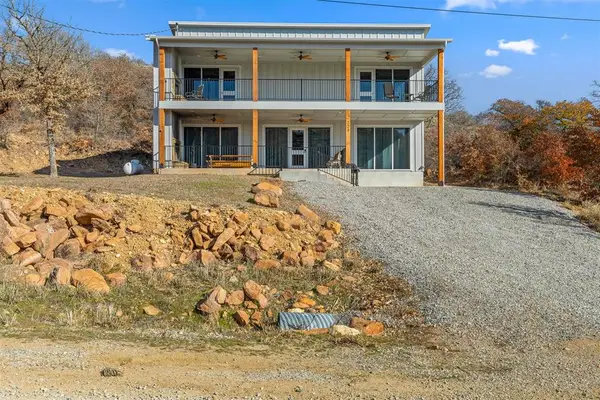58 E Lake Drive, Medicine Park, OK 73557
Local realty services provided by:Better Homes and Gardens Real Estate Paramount
Listed by:casey foster
Office:access real estate llc.
MLS#:1186500
Source:OK_OKC
58 E Lake Drive,Medicine Park, OK 73557
$459,000
- 3 Beds
- 2 Baths
- 2,625 sq. ft.
- Single family
- Active
Price summary
- Price:$459,000
- Price per sq. ft.:$174.86
About this home
Simply the Best Deal in town.
Just a short walk to Lake Lawtonka Dam or downtown Medicine Park, this Cabin offers unparalleled views of the Wichitas you didn’t know was possible.
Welcome to 58 E Lake Dr!
This stunning home offers a unique atmosphere you have to experience to believe. Nearly everything is brand new — from framing and cabinetry to electrical, plumbing, flooring, roof, and fixtures — making it as close to new construction as you can get without the label.
The kitchen is a true designer’s showcase, featuring a wraparound stone backsplash, gold Carrara quartz countertops, and a large entertainer’s island. A gas range with gold pot filler, farmhouse sink, gold bridge faucet, drawer microwave, stainless refrigerator, and stainless range complete this chef’s dream.
Throughout the home, you’ll find stylish decorator tile, along with new windows, a new heat & air system, and a powerful tankless 190,000 BTU water heater.
The main living room downstairs offers a custom TV cabinet. The primary suite includes a spa-inspired bath with double vanities, quartz counters, rainfall shower, contemporary fixtures, and luxury finishes.
Upstairs, a second living area boasts one of Oklahoma’s most breathtaking views. French doors open to a 16’ balcony with direct sightlines to Mount Scott. Two oversized bedrooms, a beverage station with built-in cabinetry, and a wet-room style bath with soaking tub and double vanities complete the upper level.
Currently operating as a successful Airbnb, with income details available upon proof of funds. Owner/Licensee.
Contact an agent
Home facts
- Year built:2023
- Listing ID #:1186500
- Added:57 day(s) ago
- Updated:October 15, 2025 at 02:58 PM
Rooms and interior
- Bedrooms:3
- Total bathrooms:2
- Full bathrooms:2
- Living area:2,625 sq. ft.
Heating and cooling
- Cooling:Central Electric
- Heating:Central Gas
Structure and exterior
- Roof:Architecural Shingle
- Year built:2023
- Building area:2,625 sq. ft.
- Lot area:0.35 Acres
Schools
- High school:Elgin HS
- Middle school:Elgin MS
- Elementary school:Elgin ES
Finances and disclosures
- Price:$459,000
- Price per sq. ft.:$174.86
New listings near 58 E Lake Drive
 $325,000Active2 beds 2 baths1,176 sq. ft.
$325,000Active2 beds 2 baths1,176 sq. ft.513 NW Eagles Landing Place, Medicine Park, OK 73557
MLS# 1190243Listed by: COLLECTION 7 REALTY $545,000Active3 beds 3 baths2,288 sq. ft.
$545,000Active3 beds 3 baths2,288 sq. ft.223 Merry Circle Drive, Medicine Park, OK 73557
MLS# 1184598Listed by: BLACK LABEL REALTY $485,000Active2 beds 3 baths1,776 sq. ft.
$485,000Active2 beds 3 baths1,776 sq. ft.509 Big Rock Boulevard, Medicine Park, OK 73557
MLS# 1180720Listed by: BRICKS AND BRANCHES REALTY
