1010 S Caldwell Drive, Midwest City, OK 73130
Local realty services provided by:Better Homes and Gardens Real Estate Paramount
Listed by: shane willard
Office: century 21 judge fite company
MLS#:1185483
Source:OK_OKC
1010 S Caldwell Drive,Midwest City, OK 73130
$399,900
- 3 Beds
- 3 Baths
- 2,437 sq. ft.
- Single family
- Active
Price summary
- Price:$399,900
- Price per sq. ft.:$164.1
About this home
Discover this spacious 3 bed, 2.1 bath home in the Carl Albert school district, set on nearly half an acre in Midwest City! The home's classic charm shines with wood floors in the living room, office, and formal dining, while the living room also features a cozy brick fireplace, tray ceiling, and three large windows that fill the space with natural light. The kitchen offers abundant storage, counter space, and a pantry, while the large primary suite includes patio access, a double vanity, whirlpool tub, standing shower, and a huge walk-in closet with built-in drawers.
Step outside to your own private retreat with a large open patio, in-ground pool with diving board, and mature trees—all backing up to a wooded lot for extra privacy. It's the perfect setting for hosting loved ones, from poolside gatherings to quiet evenings under the trees.
Conveniently located near shopping, dining, Tinker AFB, and easy highway access, this home has it all!
Contact an agent
Home facts
- Year built:2005
- Listing ID #:1185483
- Added:118 day(s) ago
- Updated:December 18, 2025 at 01:34 PM
Rooms and interior
- Bedrooms:3
- Total bathrooms:3
- Full bathrooms:2
- Half bathrooms:1
- Living area:2,437 sq. ft.
Heating and cooling
- Cooling:Central Electric
- Heating:Central Gas
Structure and exterior
- Roof:Composition
- Year built:2005
- Building area:2,437 sq. ft.
- Lot area:0.46 Acres
Schools
- High school:Carl Albert HS
- Middle school:Carl Albert MS
- Elementary school:Soldier Creek ES
Utilities
- Water:Public
Finances and disclosures
- Price:$399,900
- Price per sq. ft.:$164.1
New listings near 1010 S Caldwell Drive
- New
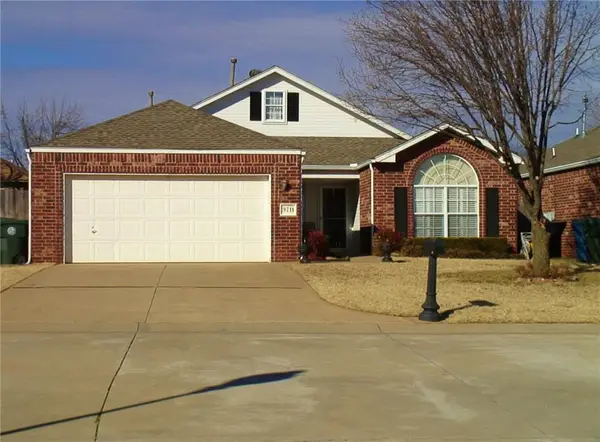 $217,777Active3 beds 2 baths1,696 sq. ft.
$217,777Active3 beds 2 baths1,696 sq. ft.9711 Bradford Place Place, Midwest City, OK 73130
MLS# 1206200Listed by: PRESTIGE REAL ESTATE SERVICES - New
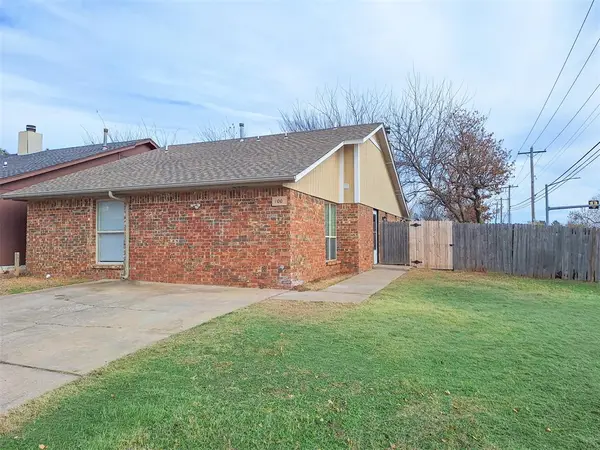 $139,900Active3 beds 2 baths1,234 sq. ft.
$139,900Active3 beds 2 baths1,234 sq. ft.100 Hudson Place, Oklahoma City, OK 73110
MLS# 1206297Listed by: ICON REALTY - New
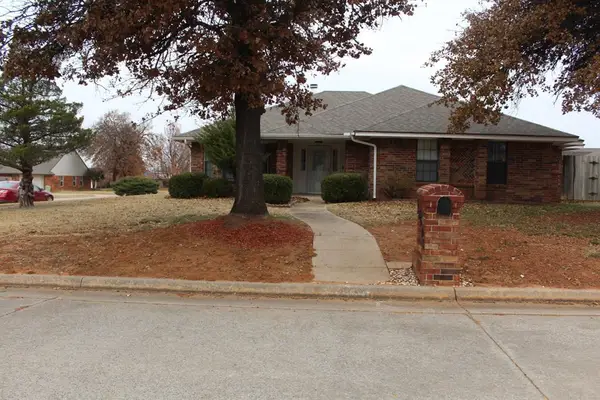 $249,000Active4 beds 2 baths1,586 sq. ft.
$249,000Active4 beds 2 baths1,586 sq. ft.10601 Songbird Lane, Midwest City, OK 73130
MLS# 1206432Listed by: MVP REAL ESTATE - New
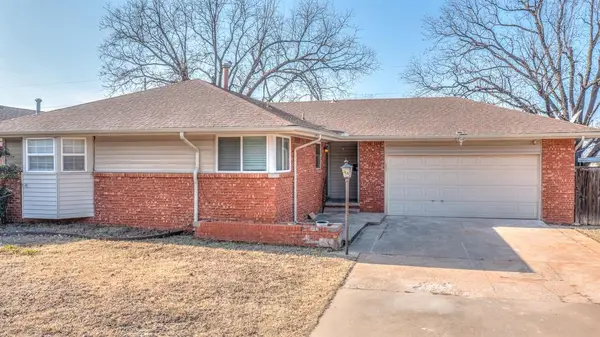 $153,900Active3 beds 1 baths1,080 sq. ft.
$153,900Active3 beds 1 baths1,080 sq. ft.2609 N Key Boulevard, Midwest City, OK 73110
MLS# 1205990Listed by: LUXE REALTY COLLECTIVE - New
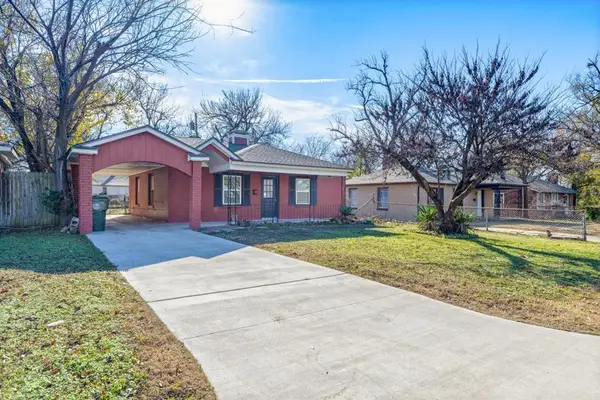 $135,000Active2 beds 1 baths899 sq. ft.
$135,000Active2 beds 1 baths899 sq. ft.508 E Curtis Drive, Midwest City, OK 73110
MLS# 1205959Listed by: BRIX REALTY - New
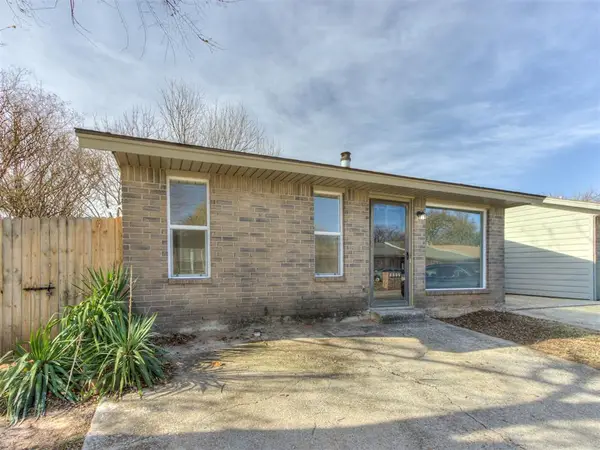 $125,000Active2 beds 2 baths1,118 sq. ft.
$125,000Active2 beds 2 baths1,118 sq. ft.101 Kendra Drive, Midwest City, OK 73110
MLS# 1204966Listed by: CENTURY 21 JUDGE FITE COMPANY - Open Sat, 2 to 4pmNew
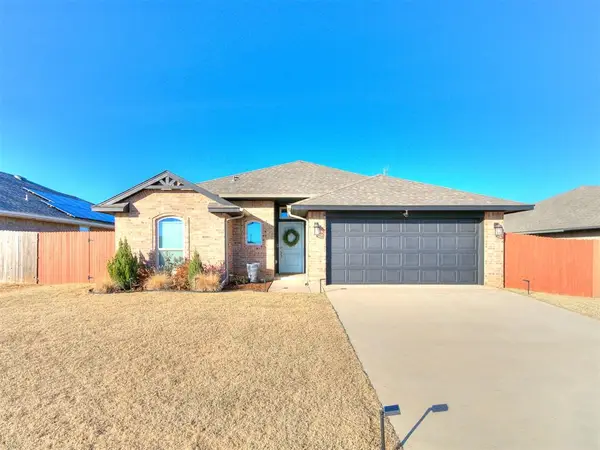 $259,000Active3 beds 2 baths1,543 sq. ft.
$259,000Active3 beds 2 baths1,543 sq. ft.10505 Turtle Back Drive, Midwest City, OK 73130
MLS# 1205186Listed by: COLLECTION 7 REALTY 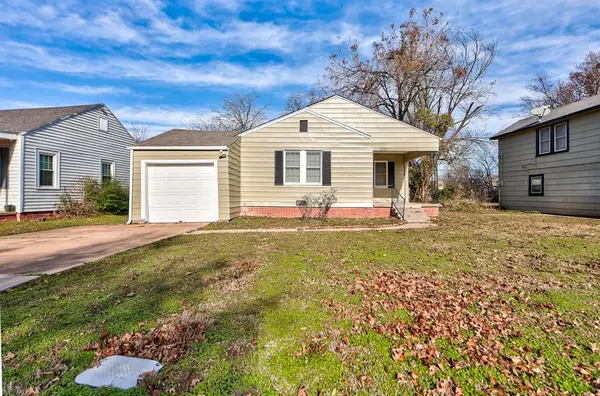 $120,000Pending2 beds 1 baths864 sq. ft.
$120,000Pending2 beds 1 baths864 sq. ft.207 W Ercoupe Drive, Oklahoma City, OK 73110
MLS# 1205588Listed by: THE BROKERAGE- New
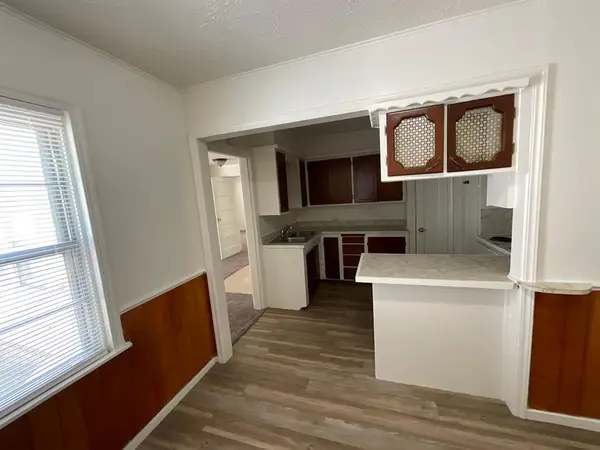 $100,000Active3 beds 1 baths1,101 sq. ft.
$100,000Active3 beds 1 baths1,101 sq. ft.313 E Jacobs Drive, Midwest City, OK 73110
MLS# 1205636Listed by: MALONE'S PROPERTY MGMT, INC  $190,000Pending3 beds 2 baths1,508 sq. ft.
$190,000Pending3 beds 2 baths1,508 sq. ft.432 Babb Drive, Midwest City, OK 73110
MLS# 1204365Listed by: BAILEE & CO. REAL ESTATE
