10121 Saint Patrick Drive, Midwest City, OK 73130
Local realty services provided by:Better Homes and Gardens Real Estate Paramount
Listed by: iridian pena
Office: chinowth & cohen
MLS#:1199925
Source:OK_OKC
10121 Saint Patrick Drive,Midwest City, OK 73130
$390,000
- 3 Beds
- 3 Baths
- 2,082 sq. ft.
- Single family
- Active
Price summary
- Price:$390,000
- Price per sq. ft.:$187.32
About this home
Step into modern comfort and timeless style with this stunning new construction home! Featuring an open layout, a gas stove, coffee bar, and a spacious pantry, this kitchen was designed for those who love to cook and entertain.
Relax in your luxurious primary suite complete with dual sinks, tub, and walk-in shower. Enjoy the convenience of another full bath, a half bath, and a private study room, perfect for working from home.
The home also offers a gas fireplace, carpeted bedrooms, washer and dryer room, and floor outlets ready for electric recliners. Step outside to a covered patio with a cement floor, ideal for gatherings year-round. A 2-car garage and attic storage provide plenty of space for everything you need.
Beautiful, functional, and move-in ready, this home truly has it all!
Contact an agent
Home facts
- Year built:2025
- Listing ID #:1199925
- Added:90 day(s) ago
- Updated:February 12, 2026 at 06:58 PM
Rooms and interior
- Bedrooms:3
- Total bathrooms:3
- Full bathrooms:2
- Half bathrooms:1
- Living area:2,082 sq. ft.
Heating and cooling
- Cooling:Central Electric
- Heating:Central Electric
Structure and exterior
- Roof:Architecural Shingle
- Year built:2025
- Building area:2,082 sq. ft.
- Lot area:0.2 Acres
Schools
- High school:Carl Albert HS
- Middle school:Carl Albert MS
- Elementary school:Soldier Creek ES
Finances and disclosures
- Price:$390,000
- Price per sq. ft.:$187.32
New listings near 10121 Saint Patrick Drive
- New
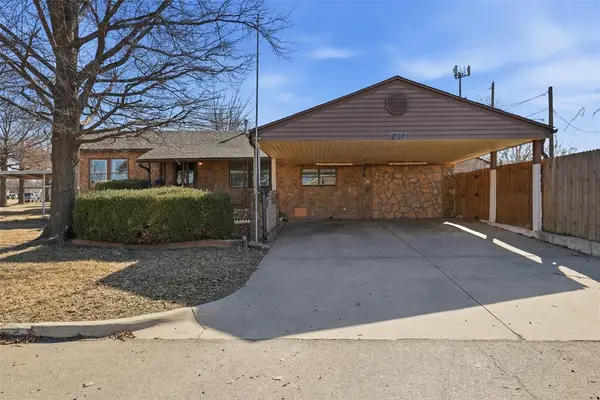 $195,000Active3 beds 2 baths903 sq. ft.
$195,000Active3 beds 2 baths903 sq. ft.200 Oak Street, Midwest City, OK 73110
MLS# 1213604Listed by: BLACK LABEL REALTY - New
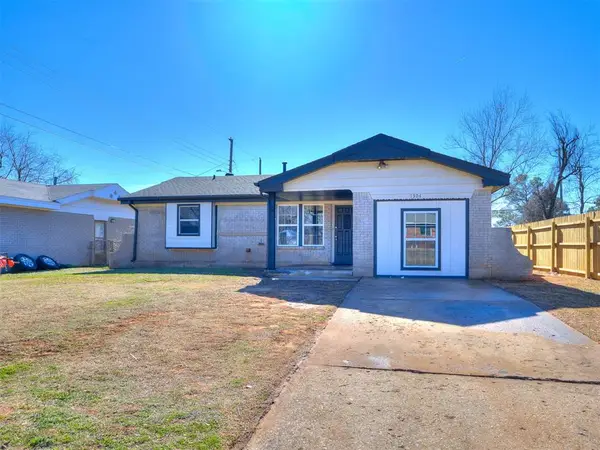 $164,999Active4 beds 1 baths1,185 sq. ft.
$164,999Active4 beds 1 baths1,185 sq. ft.1304 Locust Drive, Midwest City, OK 73110
MLS# 1213623Listed by: COPPER CREEK REAL ESTATE - New
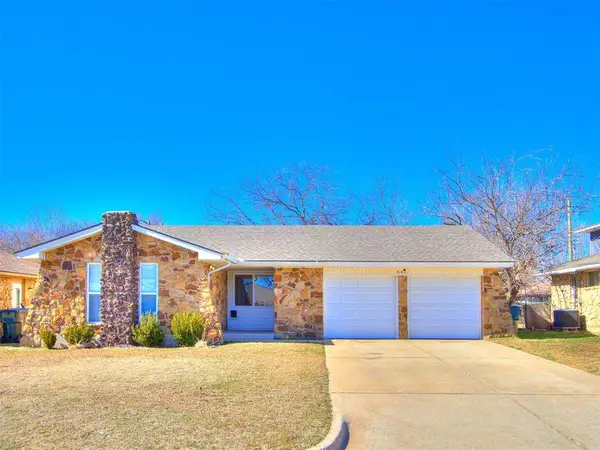 $154,900Active4 beds 2 baths1,186 sq. ft.
$154,900Active4 beds 2 baths1,186 sq. ft.645 Lloyd Avenue, Midwest City, OK 73130
MLS# 1213722Listed by: RISE ABOVE REALTY - Open Sun, 2 to 4pmNew
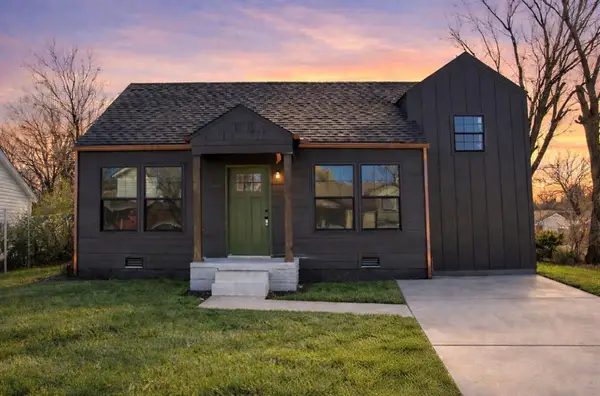 $185,000Active2 beds 2 baths1,304 sq. ft.
$185,000Active2 beds 2 baths1,304 sq. ft.204 W Ercoupe Drive, Oklahoma City, OK 73110
MLS# 1213584Listed by: ELLUM REALTY FIRM - New
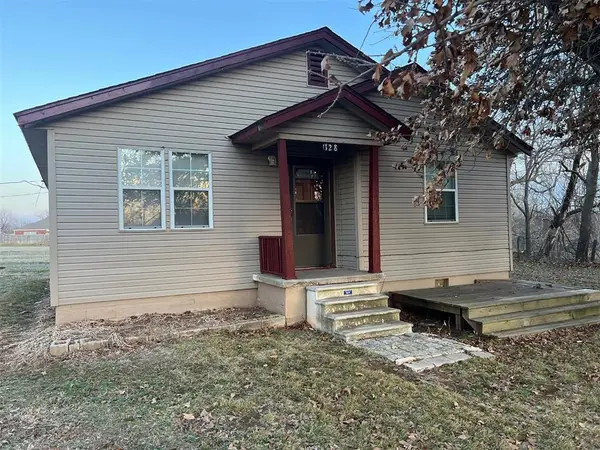 $140,000Active2 beds 1 baths922 sq. ft.
$140,000Active2 beds 1 baths922 sq. ft.128 Crutcho Road, Midwest City, OK 73139
MLS# 1213359Listed by: COPPER CREEK REAL ESTATE - New
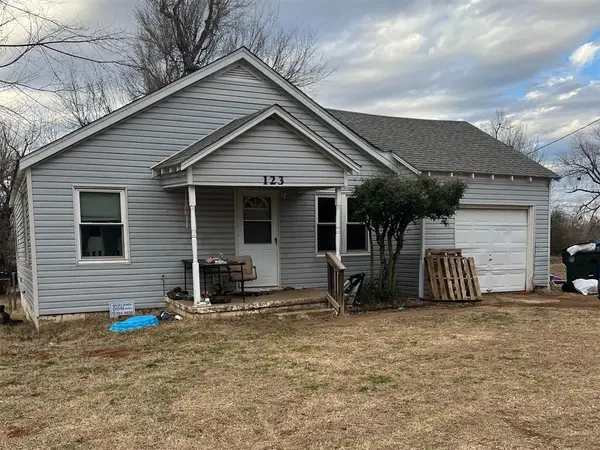 $115,000Active2 beds 1 baths1,004 sq. ft.
$115,000Active2 beds 1 baths1,004 sq. ft.123 Grandview Road, Midwest City, OK 73130
MLS# 1213361Listed by: COPPER CREEK REAL ESTATE - New
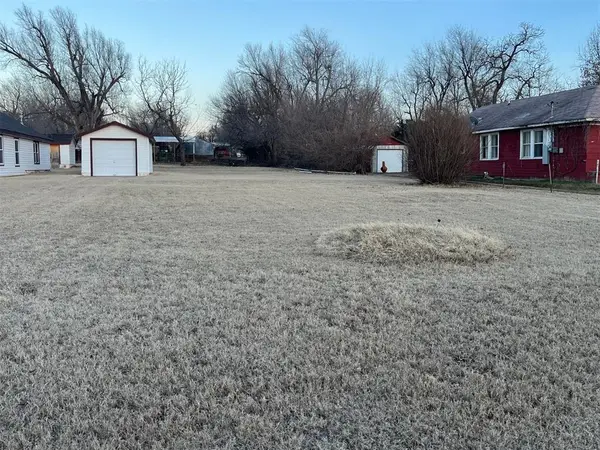 $30,000Active0.45 Acres
$30,000Active0.45 Acres120 N Richards Avenue, Midwest City, OK 73130
MLS# 1213367Listed by: COPPER CREEK REAL ESTATE - Open Sun, 2 to 4pmNew
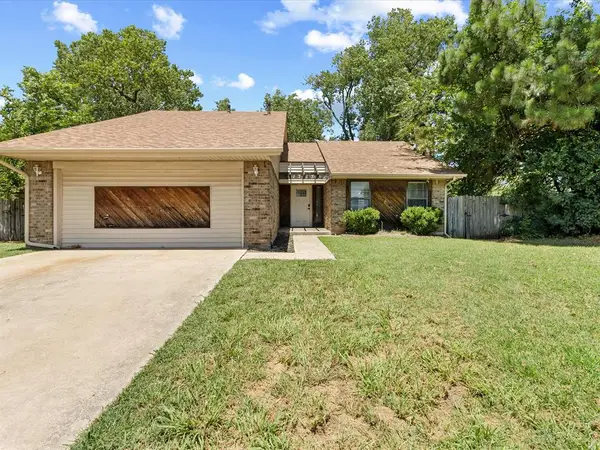 $229,000Active3 beds 2 baths1,524 sq. ft.
$229,000Active3 beds 2 baths1,524 sq. ft.1717 Crest Circle, Oklahoma City, OK 73130
MLS# 1213569Listed by: COPPER CREEK REAL ESTATE  $48,500Pending2 beds 1 baths620 sq. ft.
$48,500Pending2 beds 1 baths620 sq. ft.3317 Willow Creek Drive, Midwest City, OK 73110
MLS# 1213494Listed by: LEGACY OAK REALTY- New
 $219,900Active4 beds 2 baths1,823 sq. ft.
$219,900Active4 beds 2 baths1,823 sq. ft.9309 NE Sherwell Drive, Oklahoma City, OK 73130
MLS# 1213518Listed by: SPEARHEAD REAL ESTATE, LLC

