10305 1/2 Saint Patrick Drive, Midwest City, OK 73110
Local realty services provided by:Better Homes and Gardens Real Estate Paramount
Listed by: michael w henson
Office: real broker llc.
MLS#:1201543
Source:OK_OKC
10305 1/2 Saint Patrick Drive,Midwest City, OK 73110
$245,000
- 3 Beds
- 2 Baths
- 1,304 sq. ft.
- Single family
- Active
Price summary
- Price:$245,000
- Price per sq. ft.:$187.88
About this home
Located in a great community close to shopping, dining, and entertainment, this home also offers convenient access to the Carl Albert School District. The interior features 10' ceilings in the living room and kitchen that create an open, airy feel, along with luxury LVP flooring in all common areas and upgraded carpet with premium padding in the bedrooms. The kitchen includes 3cm quartz countertops, an upgraded backsplash, soft-close cabinetry, gas appliances, and under-cabinet lighting.
The primary suite offers a walk-in closet with a built-in dresser and upgraded quartz surfaces, an oversized walk-in shower with seating, and a private water closet. Additional features include a spacious laundry room with storage and hanging space, an extended driveway, and an upgraded 2-car garage with windows for added natural light. A large back porch provides space for outdoor enjoyment. The interior layout is designed to help reduce sound transfer between rooms.
Contact an agent
Home facts
- Year built:2025
- Listing ID #:1201543
- Added:34 day(s) ago
- Updated:December 18, 2025 at 01:34 PM
Rooms and interior
- Bedrooms:3
- Total bathrooms:2
- Full bathrooms:2
- Living area:1,304 sq. ft.
Heating and cooling
- Cooling:Central Electric
- Heating:Central Gas
Structure and exterior
- Roof:Composition
- Year built:2025
- Building area:1,304 sq. ft.
- Lot area:0.15 Acres
Schools
- High school:Carl Albert HS
- Middle school:Carl Albert MS
- Elementary school:Soldier Creek ES
Finances and disclosures
- Price:$245,000
- Price per sq. ft.:$187.88
New listings near 10305 1/2 Saint Patrick Drive
- New
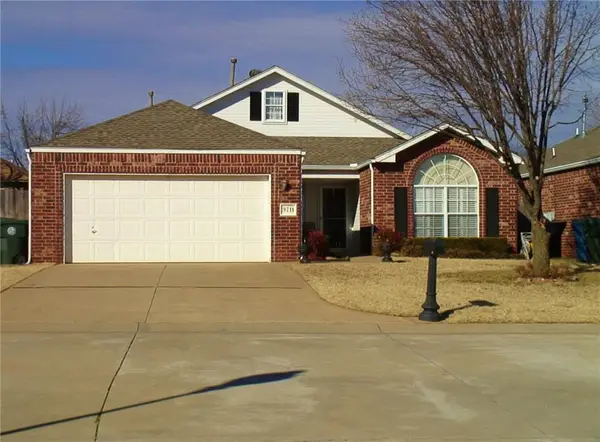 $217,777Active3 beds 2 baths1,696 sq. ft.
$217,777Active3 beds 2 baths1,696 sq. ft.9711 Bradford Place Place, Midwest City, OK 73130
MLS# 1206200Listed by: PRESTIGE REAL ESTATE SERVICES - New
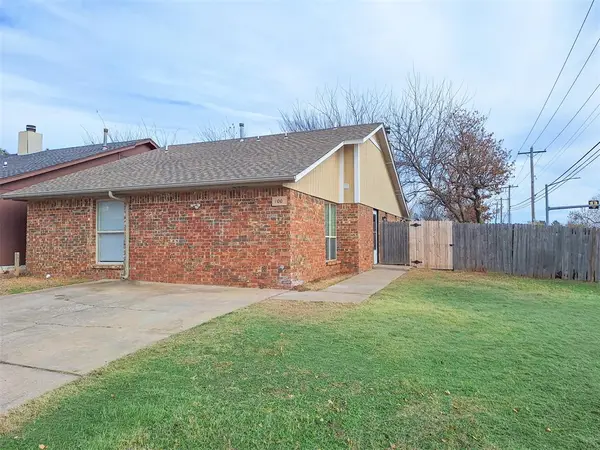 $139,900Active3 beds 2 baths1,234 sq. ft.
$139,900Active3 beds 2 baths1,234 sq. ft.100 Hudson Place, Oklahoma City, OK 73110
MLS# 1206297Listed by: ICON REALTY - New
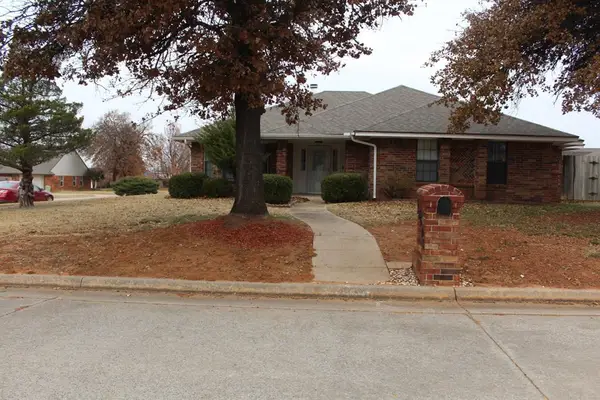 $249,000Active4 beds 2 baths1,586 sq. ft.
$249,000Active4 beds 2 baths1,586 sq. ft.10601 Songbird Lane, Midwest City, OK 73130
MLS# 1206432Listed by: MVP REAL ESTATE - New
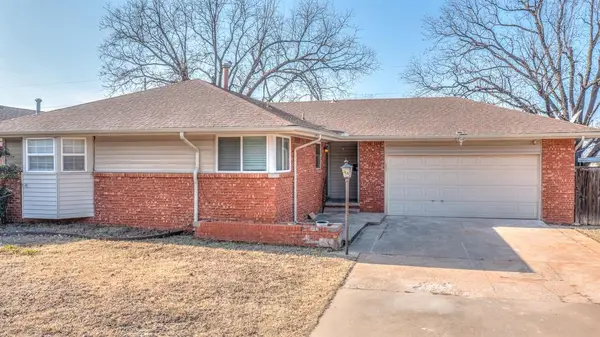 $153,900Active3 beds 1 baths1,080 sq. ft.
$153,900Active3 beds 1 baths1,080 sq. ft.2609 N Key Boulevard, Midwest City, OK 73110
MLS# 1205990Listed by: LUXE REALTY COLLECTIVE - New
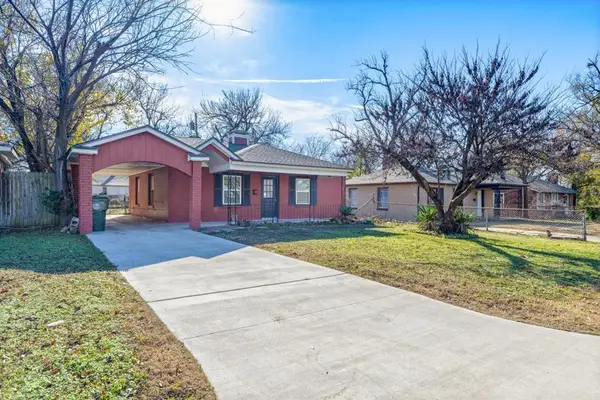 $135,000Active2 beds 1 baths899 sq. ft.
$135,000Active2 beds 1 baths899 sq. ft.508 E Curtis Drive, Midwest City, OK 73110
MLS# 1205959Listed by: BRIX REALTY - New
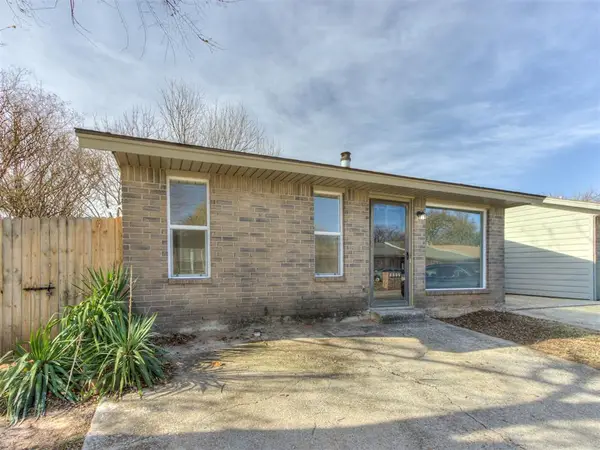 $125,000Active2 beds 2 baths1,118 sq. ft.
$125,000Active2 beds 2 baths1,118 sq. ft.101 Kendra Drive, Midwest City, OK 73110
MLS# 1204966Listed by: CENTURY 21 JUDGE FITE COMPANY - Open Sat, 2 to 4pmNew
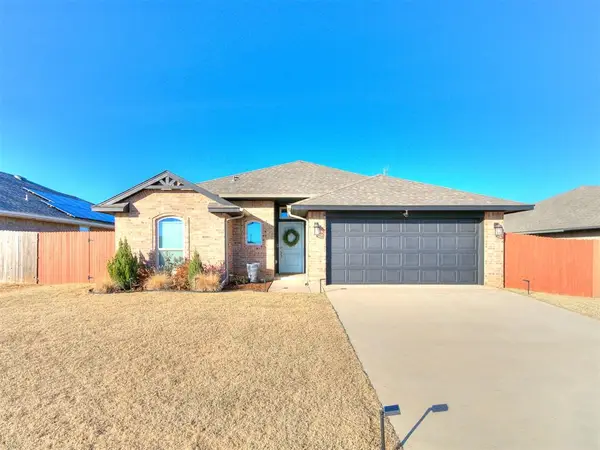 $259,000Active3 beds 2 baths1,543 sq. ft.
$259,000Active3 beds 2 baths1,543 sq. ft.10505 Turtle Back Drive, Midwest City, OK 73130
MLS# 1205186Listed by: COLLECTION 7 REALTY 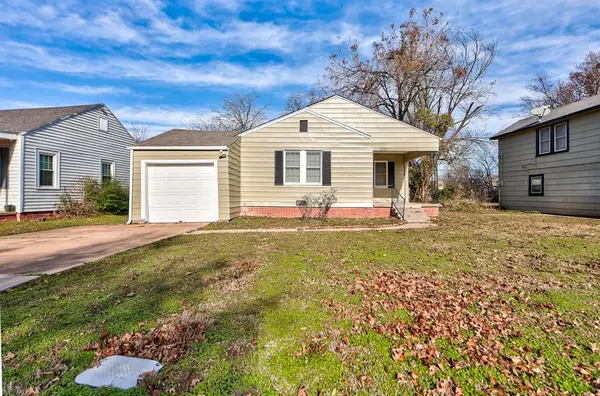 $120,000Pending2 beds 1 baths864 sq. ft.
$120,000Pending2 beds 1 baths864 sq. ft.207 W Ercoupe Drive, Oklahoma City, OK 73110
MLS# 1205588Listed by: THE BROKERAGE- New
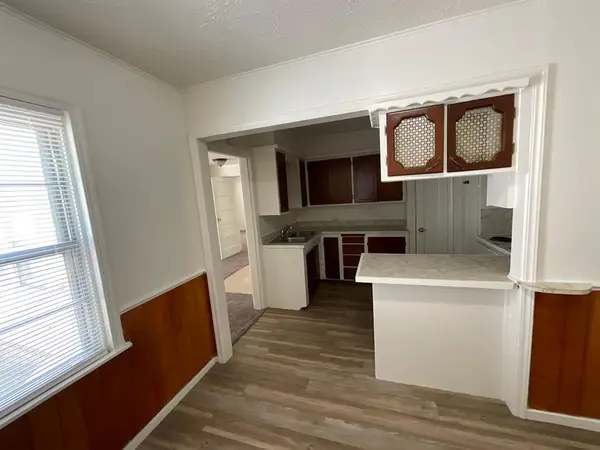 $100,000Active3 beds 1 baths1,101 sq. ft.
$100,000Active3 beds 1 baths1,101 sq. ft.313 E Jacobs Drive, Midwest City, OK 73110
MLS# 1205636Listed by: MALONE'S PROPERTY MGMT, INC  $190,000Pending3 beds 2 baths1,508 sq. ft.
$190,000Pending3 beds 2 baths1,508 sq. ft.432 Babb Drive, Midwest City, OK 73110
MLS# 1204365Listed by: BAILEE & CO. REAL ESTATE
