10533 N Tumilty Terrace, Midwest City, OK 73130
Local realty services provided by:Better Homes and Gardens Real Estate The Platinum Collective
Listed by:david bower
Office:first source real estate inc.
MLS#:1198011
Source:OK_OKC
10533 N Tumilty Terrace,Midwest City, OK 73130
$129,903
- 3 Beds
- 1 Baths
- 921 sq. ft.
- Single family
- Active
Price summary
- Price:$129,903
- Price per sq. ft.:$141.05
About this home
Welcome to your cozy home in Westminster! This 3 bed, 1 bath home sits on a generous 1/3 acre lot, offering both space and comfort. As you approach, you'll be greeted by a cute and inviting covered porch, perfect for enjoying your morning coffee. Step inside to a bright and airy living area, featuring original hardwood floors that enhance the home's clean, organic aesthetic. The spacious kitchen is complete with a gas stove and plenty of counter and cabinet space for all of your kitchen essentials. Each bedroom is comfortably sized. Recent upgrades include a new concrete driveway and patio, providing added convenience and outdoor entertaining space. The backyard has an open patio that's perfect for bird watching and grilling out, all surrounded by a sturdy 6-foot stockade fence for added privacy. Plus, a storm shelter is conveniently located in the backyard, ensuring peace of mind. Don’t miss your chance to own this wonderful home. Schedule your showing today!
Contact an agent
Home facts
- Year built:1959
- Listing ID #:1198011
- Added:1 day(s) ago
- Updated:October 28, 2025 at 02:58 PM
Rooms and interior
- Bedrooms:3
- Total bathrooms:1
- Full bathrooms:1
- Living area:921 sq. ft.
Heating and cooling
- Cooling:Central Electric
- Heating:Central Gas
Structure and exterior
- Roof:Composition
- Year built:1959
- Building area:921 sq. ft.
- Lot area:0.34 Acres
Schools
- High school:Choctaw HS
- Middle school:Choctaw MS
- Elementary school:Nicoma Park ES,Nicoma Park Intermediate ES
Utilities
- Water:Public
Finances and disclosures
- Price:$129,903
- Price per sq. ft.:$141.05
New listings near 10533 N Tumilty Terrace
- New
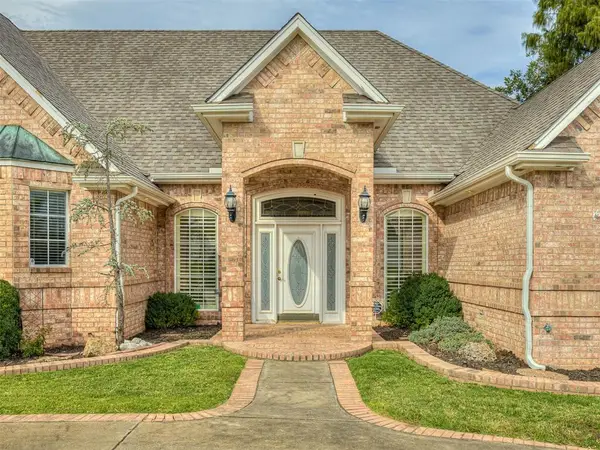 $399,000Active3 beds 3 baths3,438 sq. ft.
$399,000Active3 beds 3 baths3,438 sq. ft.9211 SE Whispering Oak Drive, Midwest City, OK 73130
MLS# 1197869Listed by: KELLER WILLIAMS REALTY ELITE - New
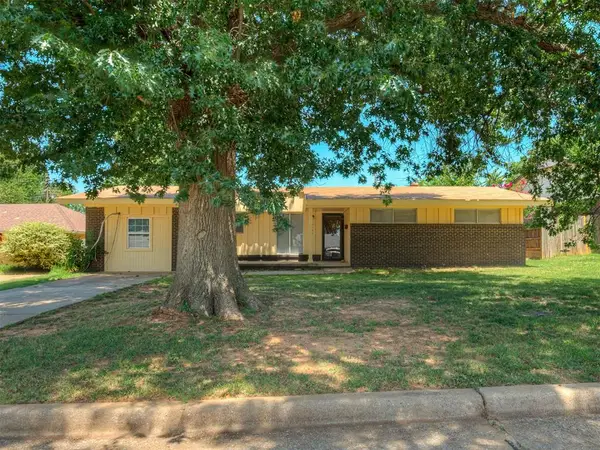 $189,900Active3 beds 1 baths1,098 sq. ft.
$189,900Active3 beds 1 baths1,098 sq. ft.1021 W Woodcrest Drive, Oklahoma City, OK 73110
MLS# 1195854Listed by: CRAFTSMAN REAL ESTATE SERVICES - New
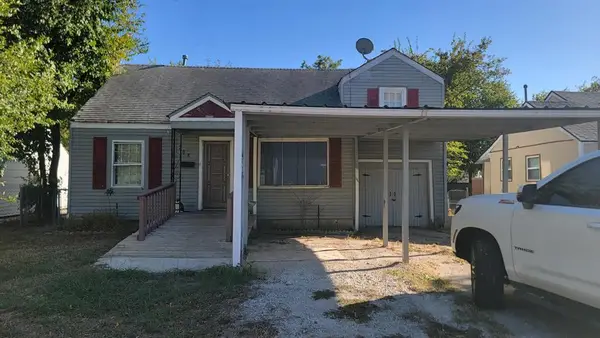 Listed by BHGRE$90,000Active3 beds 1 baths892 sq. ft.
Listed by BHGRE$90,000Active3 beds 1 baths892 sq. ft.Address Withheld By Seller, Midwest City, OK 73110
MLS# 1197973Listed by: BHGRE PARAMOUNT - New
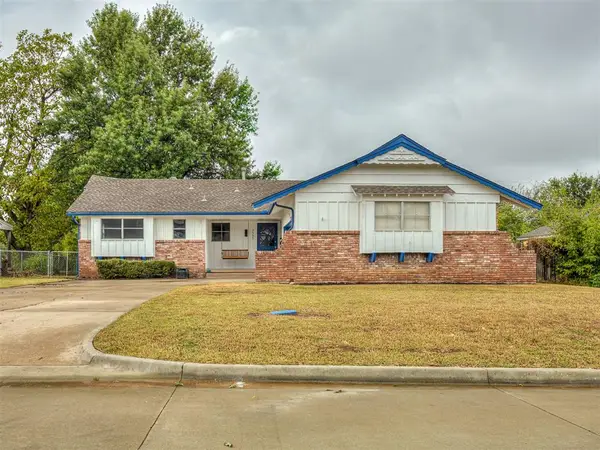 $199,900Active3 beds 2 baths1,364 sq. ft.
$199,900Active3 beds 2 baths1,364 sq. ft.3505 Woodvale Drive, Midwest City, OK 73110
MLS# 1197859Listed by: SOLAS REAL ESTATE LLC - New
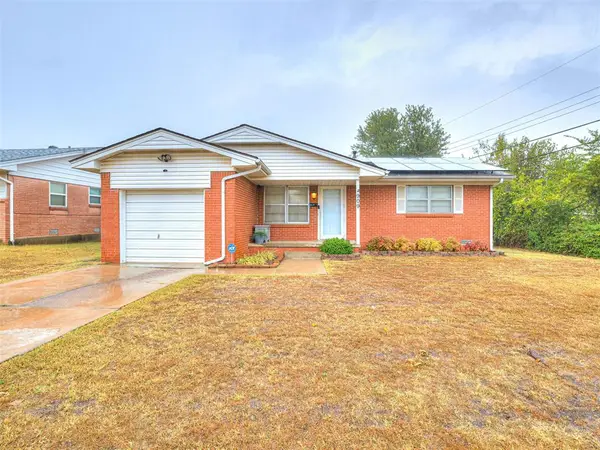 $175,000Active3 beds 1 baths926 sq. ft.
$175,000Active3 beds 1 baths926 sq. ft.909 Holoway Drive, Midwest City, OK 73110
MLS# 1197731Listed by: KING REAL ESTATE GROUP - New
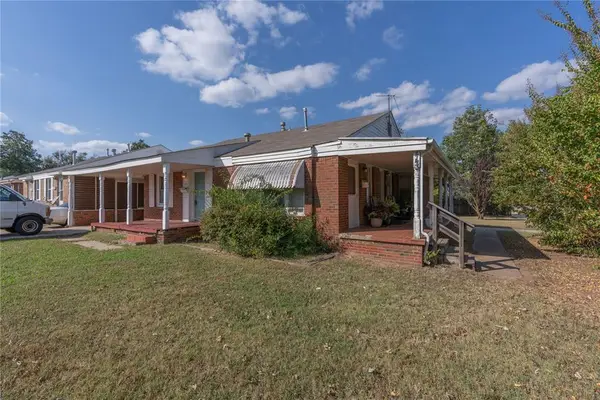 $130,000Active2 beds 2 baths1,302 sq. ft.
$130,000Active2 beds 2 baths1,302 sq. ft.441 Showalter Drive, Midwest City, OK 73110
MLS# 1196927Listed by: LRE REALTY LLC - New
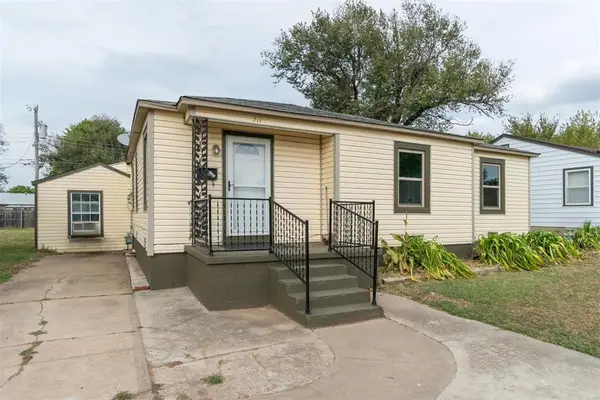 $174,500Active3 beds 2 baths1,587 sq. ft.
$174,500Active3 beds 2 baths1,587 sq. ft.311 E Grumman Drive, Midwest City, OK 73110
MLS# 1197693Listed by: KING REAL ESTATE GROUP - New
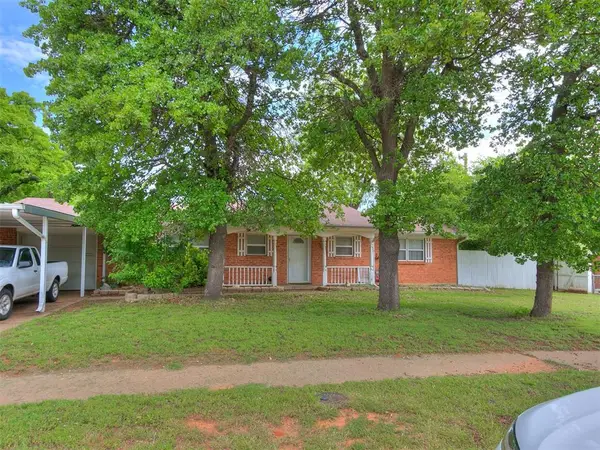 $132,500Active3 beds 2 baths1,043 sq. ft.
$132,500Active3 beds 2 baths1,043 sq. ft.1301 Hazelwood Drive, Midwest City, OK 73110
MLS# 1163014Listed by: MERAKI REAL ESTATE - New
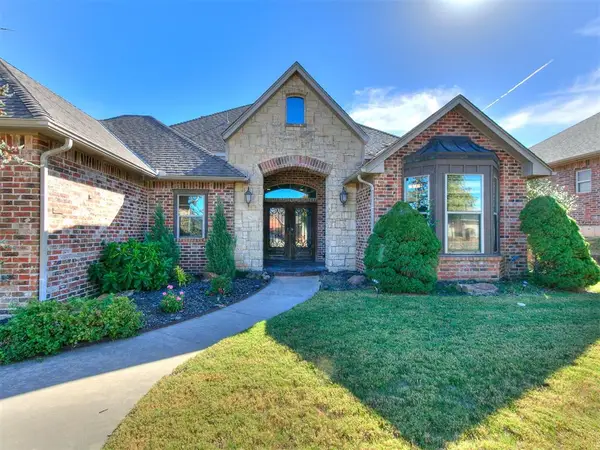 $312,000Active3 beds 3 baths1,990 sq. ft.
$312,000Active3 beds 3 baths1,990 sq. ft.12808 SE 20th Street, Choctaw, OK 73020
MLS# 1196948Listed by: METRO FIRST REALTY
