11030 Madison Avenue, Midwest City, OK 73130
Local realty services provided by:Better Homes and Gardens Real Estate Paramount
Listed by: shane willard
Office: century 21 judge fite company
MLS#:1187650
Source:OK_OKC
11030 Madison Avenue,Midwest City, OK 73130
$259,900
- 3 Beds
- 2 Baths
- 1,642 sq. ft.
- Single family
- Pending
Price summary
- Price:$259,900
- Price per sq. ft.:$158.28
About this home
3-bedroom, 2-bath home in the highly sought-after Choctaw School District! Heat and Air replaced in August of 2025. The living room boasts a cozy fireplace that creates the perfect gathering spot. The kitchen shines with granite countertops, stainless steel appliances, and gorgeous stained wood cabinets, plus a sunny breakfast nook with French doors leading to the patio for easy indoor-outdoor living. A formal dining room up front adds extra charm and flexibility. The laundry room offers floor-to-ceiling cabinets and garage access. The primary bedroom is designed for comfort with an en suite bathroom equipped with double vanities, sleek marbled countertops, a whirlpool soaking tub, standing shower, and a generous walk-in closet. The split floor plan offers privacy, with the primary suite on one side and two secondary bedrooms sharing a hall bath on the other.
Conveniently located near Tinker AFB, I-40, shopping, and dining, this home blends comfort with convenience—and it won't last long!
Contact an agent
Home facts
- Year built:2003
- Listing ID #:1187650
- Added:111 day(s) ago
- Updated:December 18, 2025 at 08:25 AM
Rooms and interior
- Bedrooms:3
- Total bathrooms:2
- Full bathrooms:2
- Living area:1,642 sq. ft.
Heating and cooling
- Cooling:Central Electric
- Heating:Central Gas
Structure and exterior
- Roof:Architecural Shingle
- Year built:2003
- Building area:1,642 sq. ft.
- Lot area:0.18 Acres
Schools
- High school:Choctaw HS
- Middle school:Nicoma Park MS
- Elementary school:Nicoma Park ES,Nicoma Park Intermediate ES
Utilities
- Water:Public
Finances and disclosures
- Price:$259,900
- Price per sq. ft.:$158.28
New listings near 11030 Madison Avenue
- New
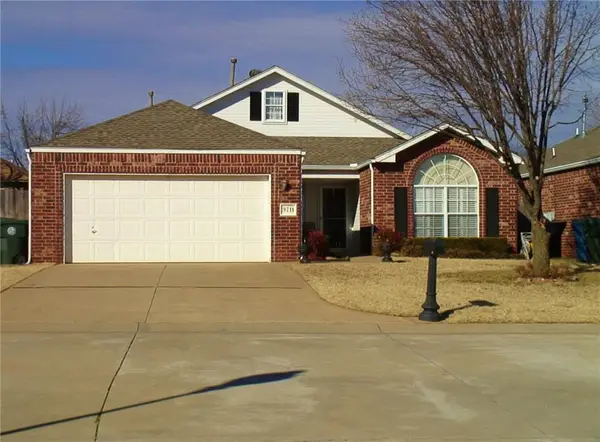 $217,777Active3 beds 2 baths1,696 sq. ft.
$217,777Active3 beds 2 baths1,696 sq. ft.9711 Bradford Place Place, Midwest City, OK 73130
MLS# 1206200Listed by: PRESTIGE REAL ESTATE SERVICES - New
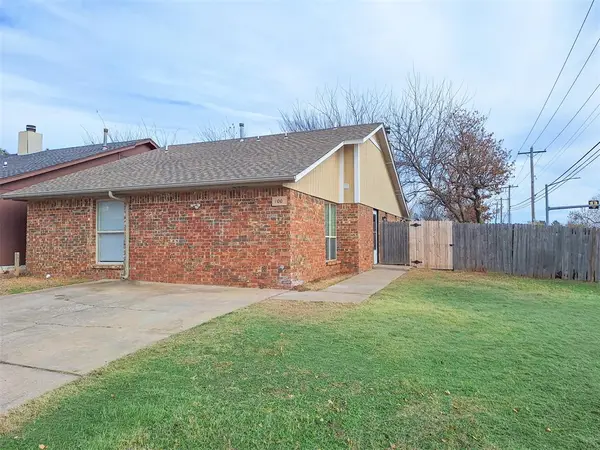 $139,900Active3 beds 2 baths1,234 sq. ft.
$139,900Active3 beds 2 baths1,234 sq. ft.100 Hudson Place, Oklahoma City, OK 73110
MLS# 1206297Listed by: ICON REALTY - New
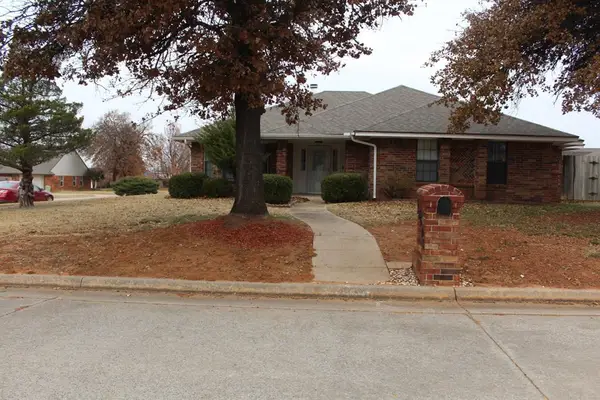 $249,000Active4 beds 2 baths1,586 sq. ft.
$249,000Active4 beds 2 baths1,586 sq. ft.10601 Songbird Lane, Midwest City, OK 73130
MLS# 1206432Listed by: MVP REAL ESTATE - New
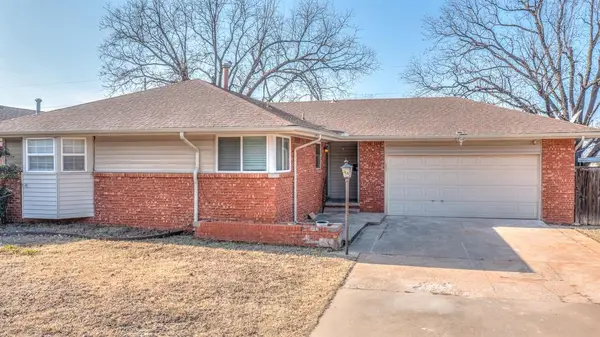 $153,900Active3 beds 1 baths1,080 sq. ft.
$153,900Active3 beds 1 baths1,080 sq. ft.2609 N Key Boulevard, Midwest City, OK 73110
MLS# 1205990Listed by: LUXE REALTY COLLECTIVE - New
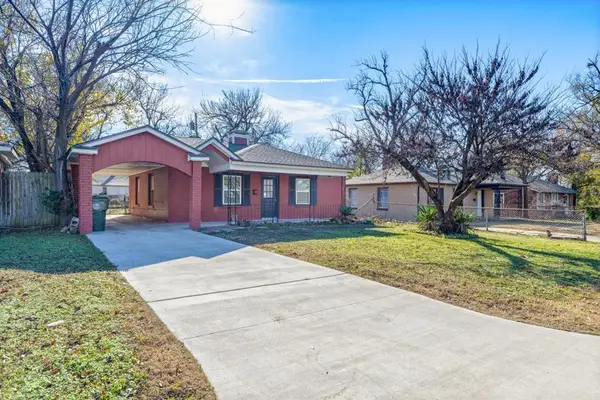 $135,000Active2 beds 1 baths899 sq. ft.
$135,000Active2 beds 1 baths899 sq. ft.508 E Curtis Drive, Midwest City, OK 73110
MLS# 1205959Listed by: BRIX REALTY - New
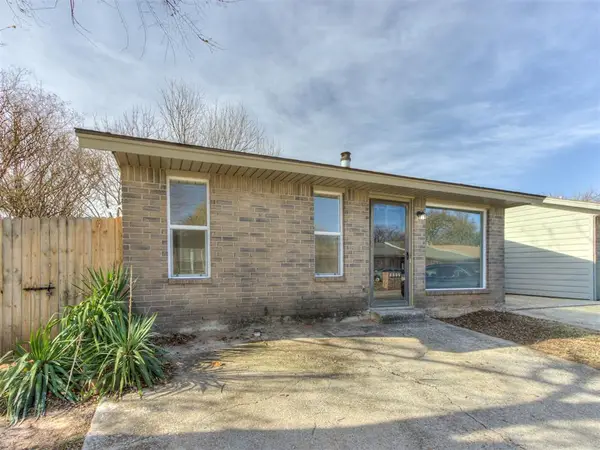 $125,000Active2 beds 2 baths1,118 sq. ft.
$125,000Active2 beds 2 baths1,118 sq. ft.101 Kendra Drive, Midwest City, OK 73110
MLS# 1204966Listed by: CENTURY 21 JUDGE FITE COMPANY - Open Sat, 2 to 4pmNew
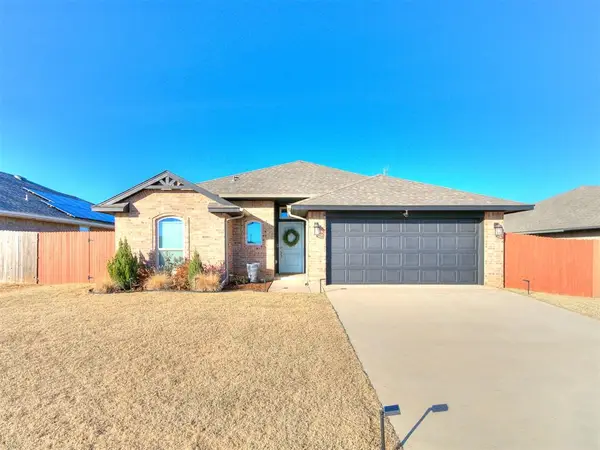 $259,000Active3 beds 2 baths1,543 sq. ft.
$259,000Active3 beds 2 baths1,543 sq. ft.10505 Turtle Back Drive, Midwest City, OK 73130
MLS# 1205186Listed by: COLLECTION 7 REALTY 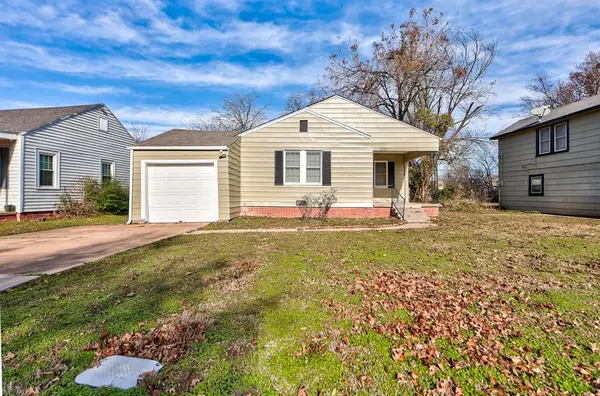 $120,000Pending2 beds 1 baths864 sq. ft.
$120,000Pending2 beds 1 baths864 sq. ft.207 W Ercoupe Drive, Oklahoma City, OK 73110
MLS# 1205588Listed by: THE BROKERAGE- New
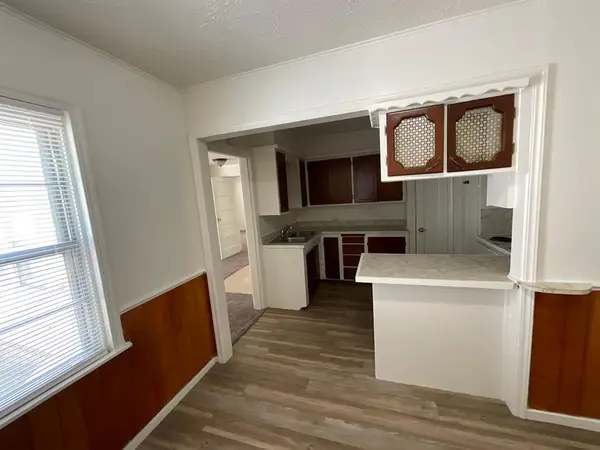 $100,000Active3 beds 1 baths1,101 sq. ft.
$100,000Active3 beds 1 baths1,101 sq. ft.313 E Jacobs Drive, Midwest City, OK 73110
MLS# 1205636Listed by: MALONE'S PROPERTY MGMT, INC  $190,000Pending3 beds 2 baths1,508 sq. ft.
$190,000Pending3 beds 2 baths1,508 sq. ft.432 Babb Drive, Midwest City, OK 73110
MLS# 1204365Listed by: BAILEE & CO. REAL ESTATE
