1118 Fernwood Drive, Midwest City, OK 73130
Local realty services provided by:Better Homes and Gardens Real Estate Paramount
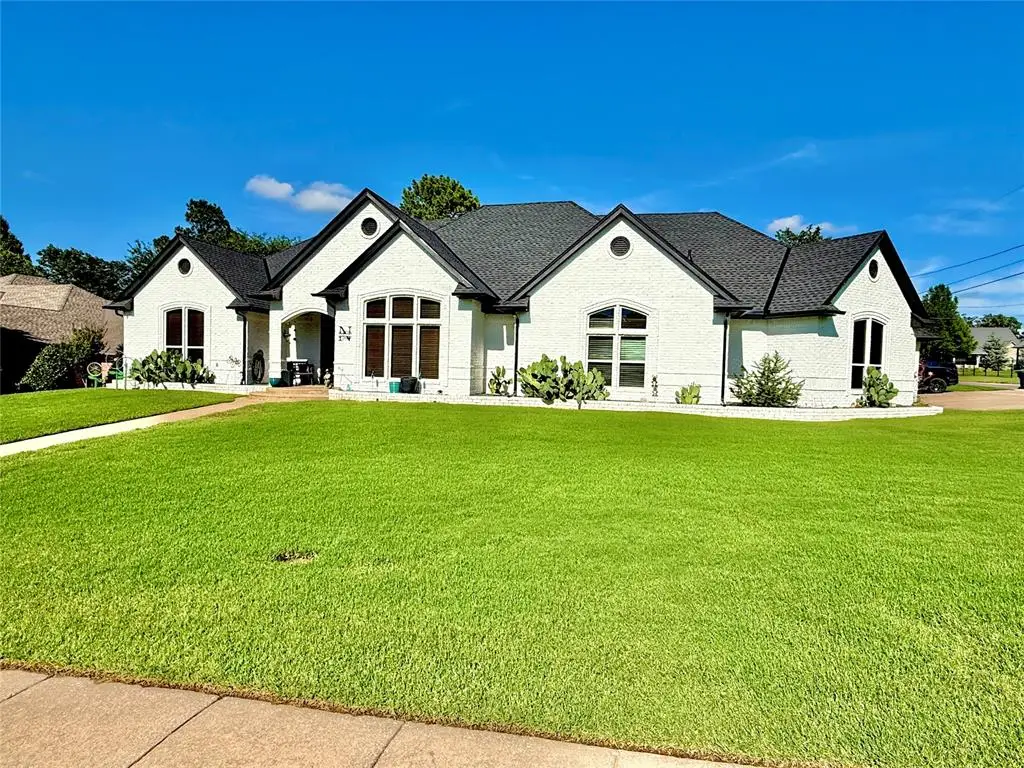
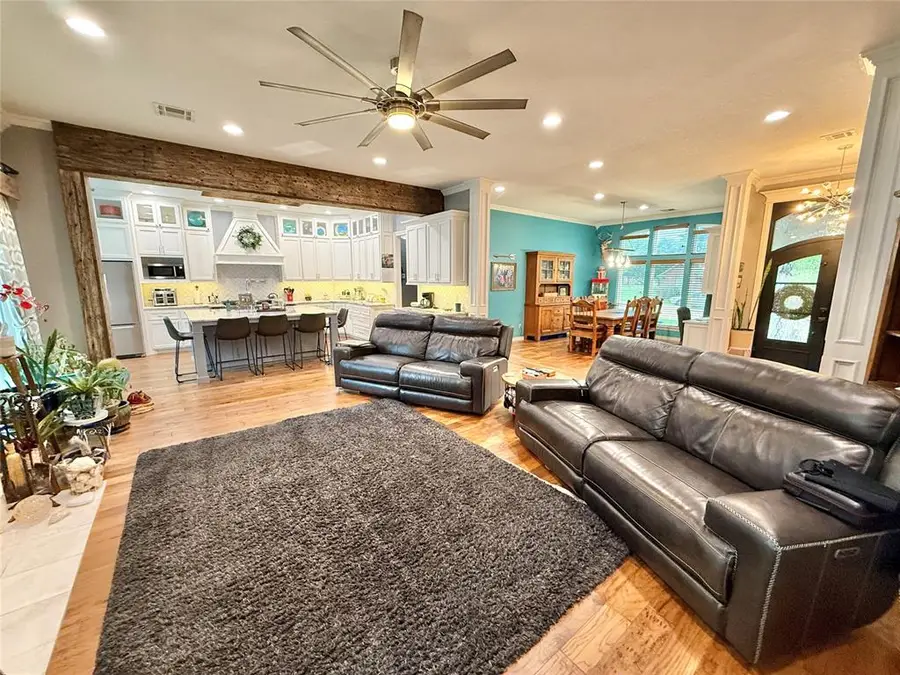
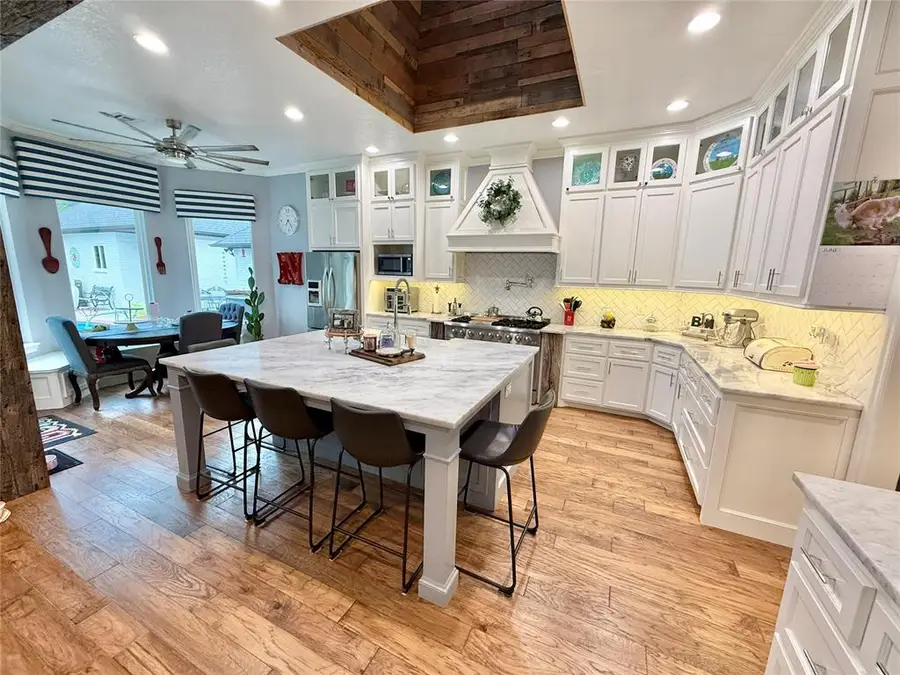
Listed by:amy voelker
Office:re/max cobblestone
MLS#:1175848
Source:OK_OKC
1118 Fernwood Drive,Midwest City, OK 73130
$660,000
- 5 Beds
- 4 Baths
- 3,713 sq. ft.
- Single family
- Pending
Price summary
- Price:$660,000
- Price per sq. ft.:$177.75
About this home
BACK ON THE MARKET! Exceptional luxury property offering style, space, and resort-style amenities. Flawlessly remodeled gourmet kitchen features a large island, walk-in pantry, apron-front sink, built-in breakfast nook, designer tile, and premium appliances—perfect for entertaining. Elegant engineered wood floors throughout; primary suite showcases hardwood flooring, sitting area, patio access, and spa-inspired bath with soaking tub, glass shower, dual granite vanities, and dual walk-in closets. Formal dining offers custom built-ins. Nearly 500 sq ft of exceptional outdoor living space—perfect for entertaining—featuring a full outdoor lounge with fireplace, built-in kitchen and bar, in-ground pool, swinging porch, and ample seating throughout. And don't forget about the 800+ sq ft cabana/pool house that features a full bath—ideal for a guest house, studio, or private gym. Back to the main house, large laundry room with cabinets & room for a second fridge right off the kitchen. Oversized 3-car garage accommodates SUVs/trucks with ease with extra parking in driveway. Recent upgrades include new roof & gutters (2025) and newer windows (~5 yrs). Also in the main house, front guest bedroom includes private bath access and walk-in closet. 3rd & 4th bedroom share a private bathroom with oversized shower, vanity seating and plenty of storage. Main house is 4 bed 3 bath & Guesthouse is 1 bed studio w/ 1 full bath.
Contact an agent
Home facts
- Year built:1992
- Listing Id #:1175848
- Added:59 day(s) ago
- Updated:August 08, 2025 at 07:27 AM
Rooms and interior
- Bedrooms:5
- Total bathrooms:4
- Full bathrooms:4
- Living area:3,713 sq. ft.
Heating and cooling
- Cooling:Zoned Electric
- Heating:Zoned Gas
Structure and exterior
- Roof:Heavy Comp
- Year built:1992
- Building area:3,713 sq. ft.
- Lot area:0.35 Acres
Schools
- High school:Carl Albert HS
- Middle school:Carl Albert MS
- Elementary school:Soldier Creek ES
Utilities
- Water:Public
Finances and disclosures
- Price:$660,000
- Price per sq. ft.:$177.75
New listings near 1118 Fernwood Drive
- New
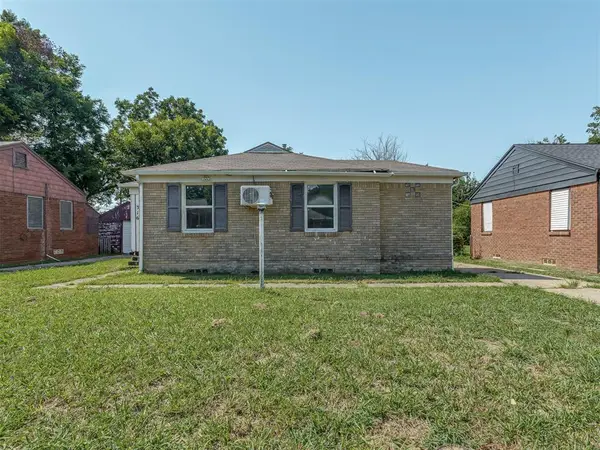 $80,000Active2 beds 1 baths894 sq. ft.
$80,000Active2 beds 1 baths894 sq. ft.316 E Ercoupe Drive, Midwest City, OK 73110
MLS# 1185871Listed by: BAILEE & CO. REAL ESTATE - Open Sun, 2 to 4pmNew
 $399,900Active3 beds 4 baths2,690 sq. ft.
$399,900Active3 beds 4 baths2,690 sq. ft.9641 Nawassa Drive, Oklahoma City, OK 73130
MLS# 1185625Listed by: CHAMBERLAIN REALTY LLC - New
 $179,900Active3 beds 2 baths1,600 sq. ft.
$179,900Active3 beds 2 baths1,600 sq. ft.421 Blue Spruce Drive, Oklahoma City, OK 73130
MLS# 1184654Listed by: THOMPSON REAL ESTATE - Open Sat, 2 to 4pmNew
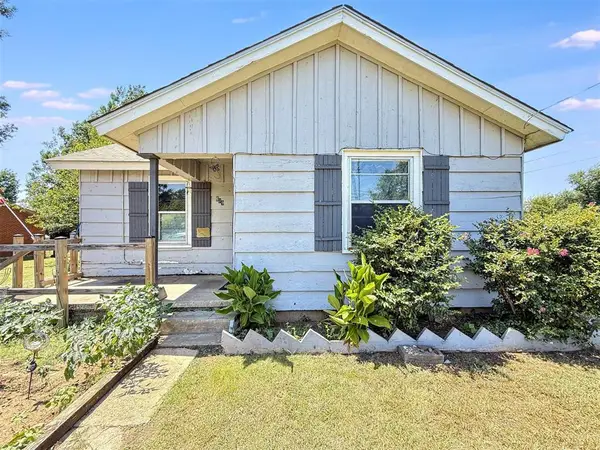 $95,000Active2 beds 1 baths782 sq. ft.
$95,000Active2 beds 1 baths782 sq. ft.609 N Post Road, Midwest City, OK 73130
MLS# 1185582Listed by: BRIX REALTY - New
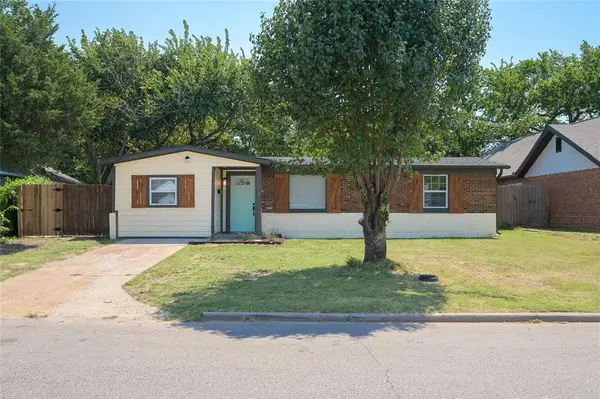 $169,750Active3 beds 2 baths990 sq. ft.
$169,750Active3 beds 2 baths990 sq. ft.1604 Sandra Drive, Midwest City, OK 73110
MLS# 1185654Listed by: EXP REALTY, LLC - New
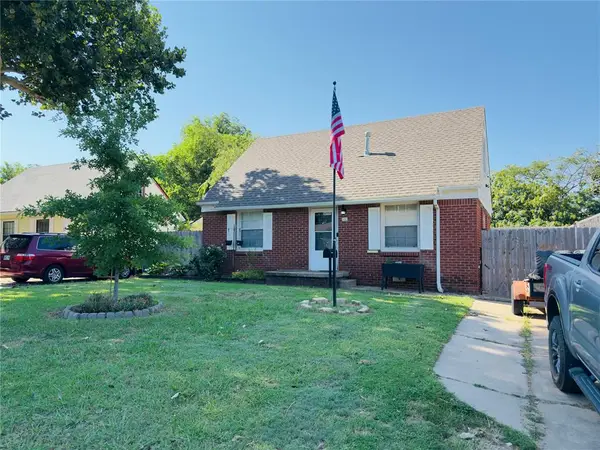 $159,900Active3 beds 2 baths1,050 sq. ft.
$159,900Active3 beds 2 baths1,050 sq. ft.102 E Lilac Lane, Midwest City, OK 73110
MLS# 1185170Listed by: MK PARTNERS INC - New
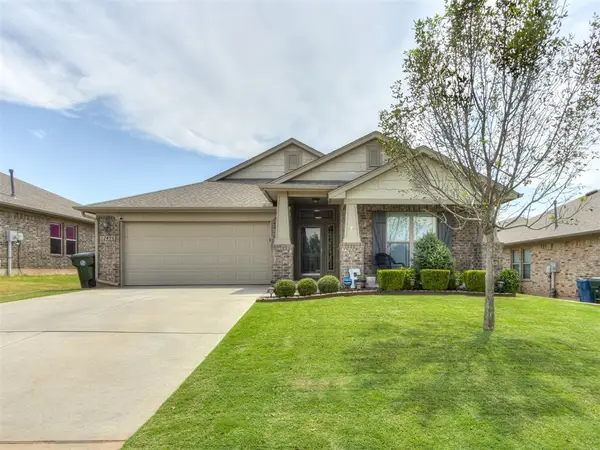 $299,900Active4 beds 2 baths1,821 sq. ft.
$299,900Active4 beds 2 baths1,821 sq. ft.12496 Lakota Drive, Choctaw, OK 73020
MLS# 1185474Listed by: CENTURY 21 JUDGE FITE COMPANY - New
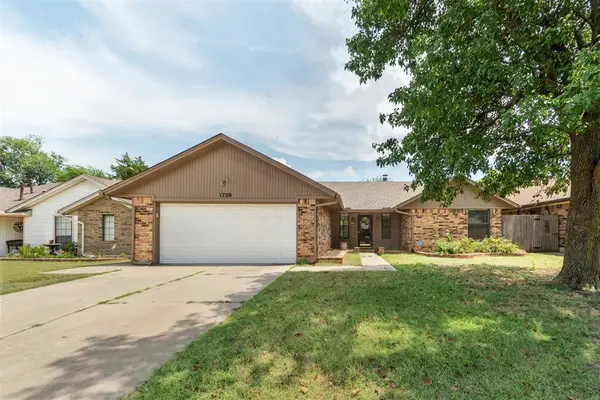 $240,000Active3 beds 2 baths1,786 sq. ft.
$240,000Active3 beds 2 baths1,786 sq. ft.1720 Haven Drive, Midwest City, OK 73130
MLS# 1185146Listed by: ADAMS FAMILY REAL ESTATE LLC - New
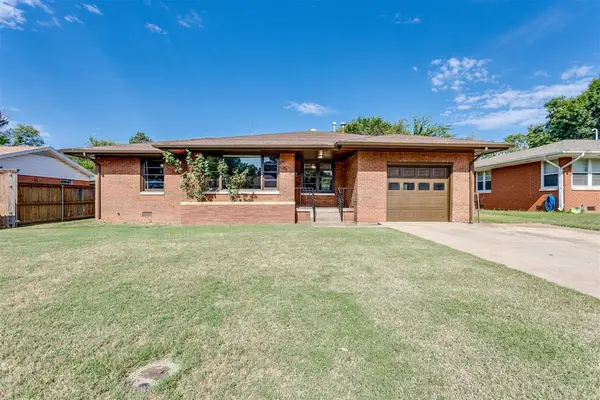 $155,000Active3 beds 1 baths1,190 sq. ft.
$155,000Active3 beds 1 baths1,190 sq. ft.2309 W Glenhaven Drive, Midwest City, OK 73110
MLS# 1185396Listed by: MCGRAW DAVISSON STEWART LLC - New
 $22,500Active0.23 Acres
$22,500Active0.23 Acres4410 N Shadybrook Drive, Midwest City, OK 73110
MLS# 1185211Listed by: RE/MAX COBBLESTONE
