1232 Three Oaks Circle, Midwest City, OK 73130
Local realty services provided by:Better Homes and Gardens Real Estate The Platinum Collective
Listed by: shane willard
Office: willard real estate group
MLS#:1197302
Source:OK_OKC
1232 Three Oaks Circle,Midwest City, OK 73130
$349,900
- 3 Beds
- 3 Baths
- 2,240 sq. ft.
- Single family
- Pending
Price summary
- Price:$349,900
- Price per sq. ft.:$156.21
About this home
Welcome to 1232 Three Oaks Circle — an elegant colonial-style home in the Carl Albert School District, set on nearly a quarter-acre in a peaceful Midwest City neighborhood. This well-maintained 3-bedroom, 2.1-bath property stands out with its timeless architecture and beautiful landscaping, featuring an in-ground pool and covered patio with a stunning pergola—perfect for relaxing or entertaining.
Inside, the home's real wood floors, detailed crown molding, and abundance of windows bring a touch of classic charm and warmth that's hard to find in Midwest City. The kitchen features dark, marbled countertops and ample cabinet space. The primary suite, located on the first floor, includes two walk-in closets and a bathroom with separate vanities. Upstairs, two large bedrooms offer space and flexibility for guests, family, or a home office.
Conveniently located near parks, schools, shopping, and major highways, this home combines classic character with modern comfort in an ideal location.
Contact an agent
Home facts
- Year built:1995
- Listing ID #:1197302
- Added:112 day(s) ago
- Updated:February 12, 2026 at 11:58 PM
Rooms and interior
- Bedrooms:3
- Total bathrooms:3
- Full bathrooms:2
- Half bathrooms:1
- Living area:2,240 sq. ft.
Heating and cooling
- Cooling:Central Electric
- Heating:Central Electric
Structure and exterior
- Roof:Architecural Shingle
- Year built:1995
- Building area:2,240 sq. ft.
- Lot area:0.22 Acres
Schools
- High school:Carl Albert HS
- Middle school:Carl Albert MS
- Elementary school:Soldier Creek ES
Utilities
- Water:Public
Finances and disclosures
- Price:$349,900
- Price per sq. ft.:$156.21
New listings near 1232 Three Oaks Circle
- New
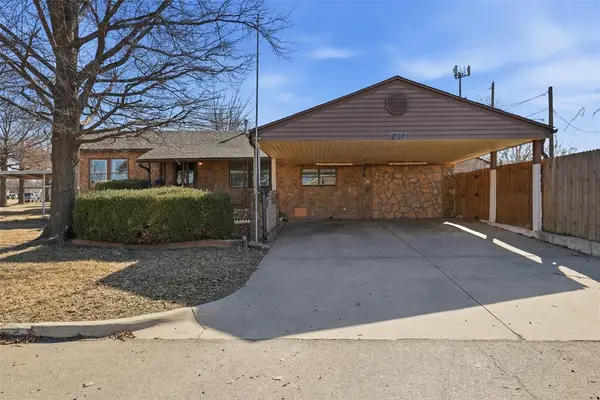 $195,000Active3 beds 2 baths903 sq. ft.
$195,000Active3 beds 2 baths903 sq. ft.200 Oak Street, Midwest City, OK 73110
MLS# 1213604Listed by: BLACK LABEL REALTY - New
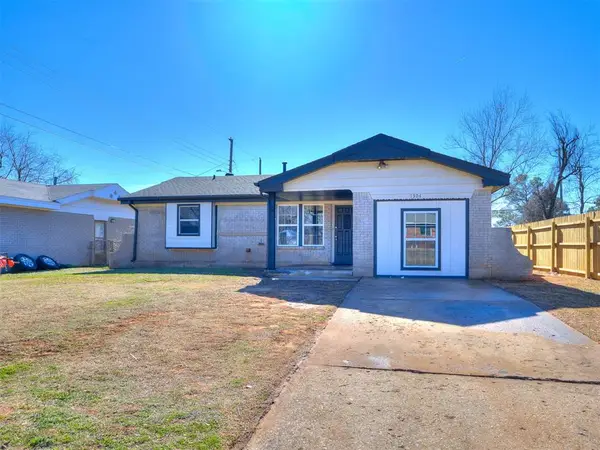 $164,999Active4 beds 1 baths1,185 sq. ft.
$164,999Active4 beds 1 baths1,185 sq. ft.1304 Locust Drive, Midwest City, OK 73110
MLS# 1213623Listed by: COPPER CREEK REAL ESTATE - New
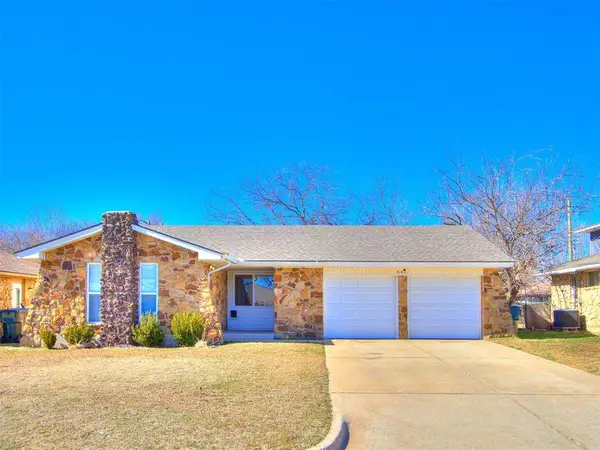 $154,900Active4 beds 2 baths1,186 sq. ft.
$154,900Active4 beds 2 baths1,186 sq. ft.645 Lloyd Avenue, Midwest City, OK 73130
MLS# 1213722Listed by: RISE ABOVE REALTY - Open Sun, 2 to 4pmNew
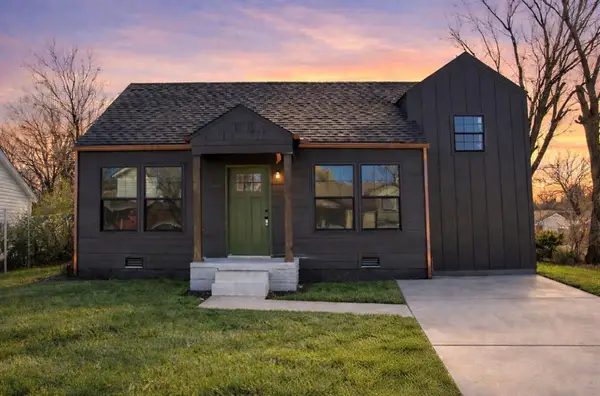 $185,000Active2 beds 2 baths1,304 sq. ft.
$185,000Active2 beds 2 baths1,304 sq. ft.204 W Ercoupe Drive, Oklahoma City, OK 73110
MLS# 1213584Listed by: ELLUM REALTY FIRM - New
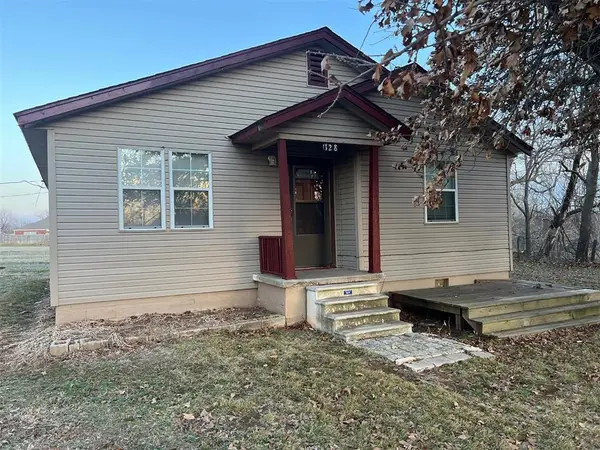 $140,000Active2 beds 1 baths922 sq. ft.
$140,000Active2 beds 1 baths922 sq. ft.128 Crutcho Road, Midwest City, OK 73139
MLS# 1213359Listed by: COPPER CREEK REAL ESTATE - New
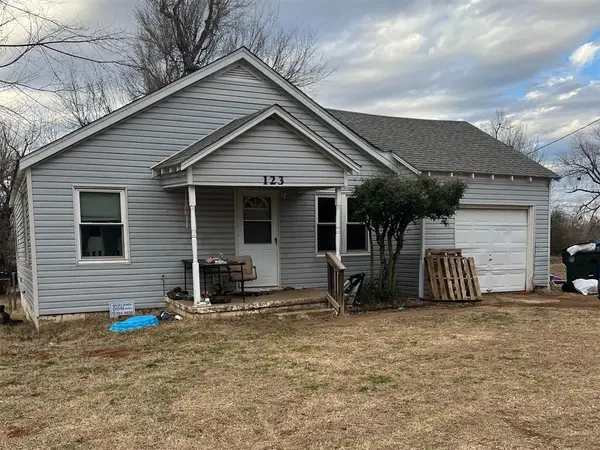 $115,000Active2 beds 1 baths1,004 sq. ft.
$115,000Active2 beds 1 baths1,004 sq. ft.123 Grandview Road, Midwest City, OK 73130
MLS# 1213361Listed by: COPPER CREEK REAL ESTATE - New
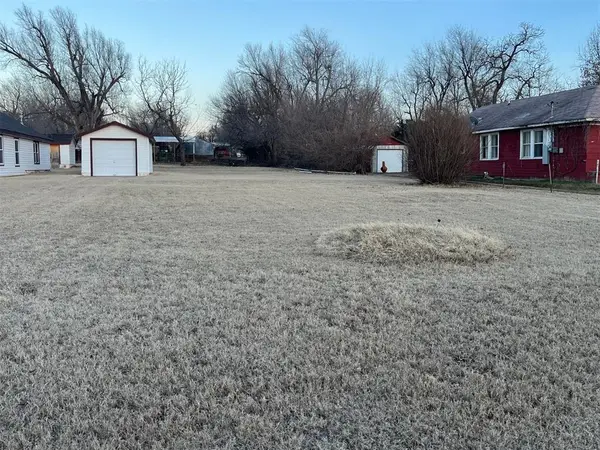 $30,000Active0.45 Acres
$30,000Active0.45 Acres120 N Richards Avenue, Midwest City, OK 73130
MLS# 1213367Listed by: COPPER CREEK REAL ESTATE - Open Sun, 2 to 4pmNew
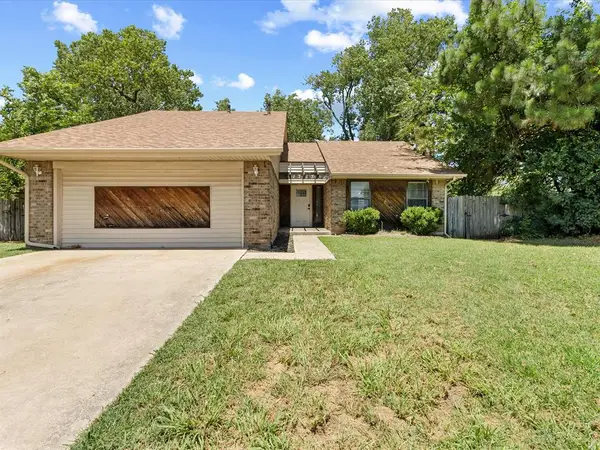 $229,000Active3 beds 2 baths1,524 sq. ft.
$229,000Active3 beds 2 baths1,524 sq. ft.1717 Crest Circle, Oklahoma City, OK 73130
MLS# 1213569Listed by: COPPER CREEK REAL ESTATE  $48,500Pending2 beds 1 baths620 sq. ft.
$48,500Pending2 beds 1 baths620 sq. ft.3317 Willow Creek Drive, Midwest City, OK 73110
MLS# 1213494Listed by: LEGACY OAK REALTY- New
 $219,900Active4 beds 2 baths1,823 sq. ft.
$219,900Active4 beds 2 baths1,823 sq. ft.9309 NE Sherwell Drive, Oklahoma City, OK 73130
MLS# 1213518Listed by: SPEARHEAD REAL ESTATE, LLC

