12405 Jersey Road, Midwest City, OK 73130
Local realty services provided by:Better Homes and Gardens Real Estate Paramount
Listed by: pam barton-stober
Office: legacy oak realty
MLS#:1189616
Source:OK_OKC
12405 Jersey Road,Midwest City, OK 73130
$289,999
- 3 Beds
- 2 Baths
- 2,293 sq. ft.
- Single family
- Pending
Price summary
- Price:$289,999
- Price per sq. ft.:$126.47
About this home
THIS 3BED IN-LAW PLAN HOME SITS ON A NICELY WOODED .37 ACRE CUL-DE-SAC LOT. (YARD EXTENDS OUTSIDE FENCED IN AREA) 2 FULL BATHS AND OVERSIZED 2 CAR GARAGE (EXTRA DEEP AND WIDE). ALL INTERIOR WOODWORK AND WALLS HAVE BEEN FRESHLY PAINTED, MAIN BATHROOM IS UPDATED WITH LARGE SHOWER. MAIN BATH HAS A SHOWER AND WHIRLPOOL TUB. EXTRA LARGE LIVING WITH FIREPLACE AND DINING COMBO WITH BEAUTIFUL LARGE PICTURE WINDOWS FOR NATURAL LIGHT AND TO OVERLOOK THE WOODED YARD. KITCHEN HAS SOLID SURFACE COUNTERS, ISLAND, PANTRY AND OVERLOOKS THE LIVING AREA. THERE IS ALSO SPACE OFF THE KITCHEN FOR ADDITONAL DINING, OPTIONAL STUDY OR FLEX SPACE. MASTER BEDROOM HAS GREAT CLOSET SPACE, FULL BATH, A PRIVATE PATIO, AN IN-SUITE STUDY/SITTING AREA AND IN-SUITE KITCHENTTE/REFRESHMENT /BAR AREA. INSIDE UTILITY IS LARGE AND HAS LOTS OF STORAGE.
THERE IS AN IN FLOOR AND WALKIN CELLAR, COVERED PATIO FOR YOUR OUTSIDE ENJOYMENT AND PART OF THE HOOK-UP FOR A GENERATOR. JUST MINUTES FROM THE AREA POOL, TENNIS COURTS AND THE NEIGHBORHOOD TRAILS ARE BEHIND THE HOME. CHOCTAW SCHOOLS AND CLOSE TO MEDICAL, SHOPPING AND MORE. A COUNTRY FEEL IN TOWN.
THIS WONDERFUL HOME IS LOOKING FOR A NEW OWNER, CALL TODAY TO SCHEDULE YOUR PRIVATE SHOWING. ALSO, THE CURRENT LOAN IS ASSUMABLE WITH A RATE BELOW 3%.
Contact an agent
Home facts
- Year built:1985
- Listing ID #:1189616
- Added:94 day(s) ago
- Updated:December 19, 2025 at 02:11 AM
Rooms and interior
- Bedrooms:3
- Total bathrooms:2
- Full bathrooms:2
- Living area:2,293 sq. ft.
Heating and cooling
- Cooling:Central Electric
- Heating:Central Gas
Structure and exterior
- Roof:Composition
- Year built:1985
- Building area:2,293 sq. ft.
- Lot area:0.37 Acres
Schools
- High school:Choctaw HS
- Middle school:Nicoma Park MS
- Elementary school:L. W. Westfall ES
Utilities
- Water:Public
Finances and disclosures
- Price:$289,999
- Price per sq. ft.:$126.47
New listings near 12405 Jersey Road
- New
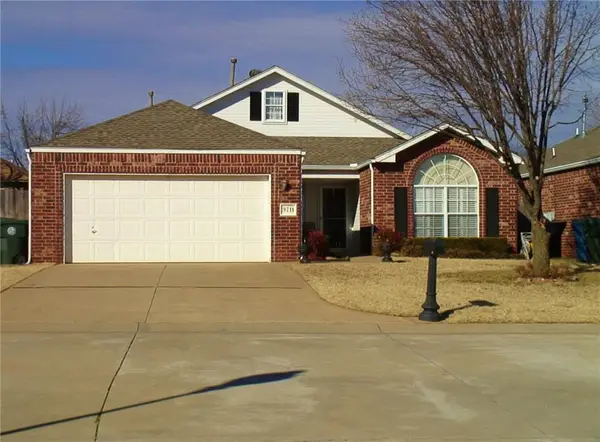 $217,777Active3 beds 2 baths1,696 sq. ft.
$217,777Active3 beds 2 baths1,696 sq. ft.9711 Bradford Place Place, Midwest City, OK 73130
MLS# 1206200Listed by: PRESTIGE REAL ESTATE SERVICES - New
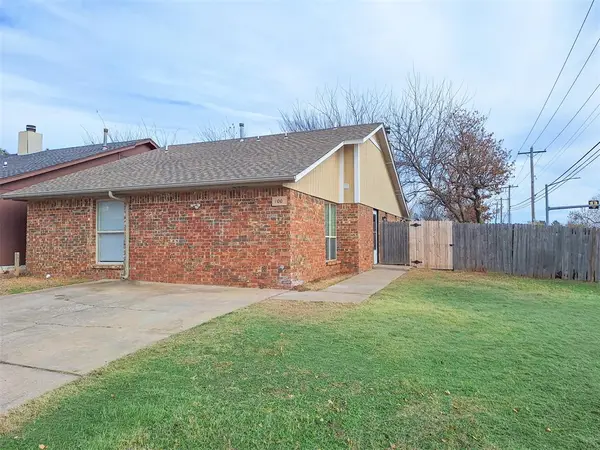 $139,900Active3 beds 2 baths1,234 sq. ft.
$139,900Active3 beds 2 baths1,234 sq. ft.100 Hudson Place, Oklahoma City, OK 73110
MLS# 1206297Listed by: ICON REALTY - New
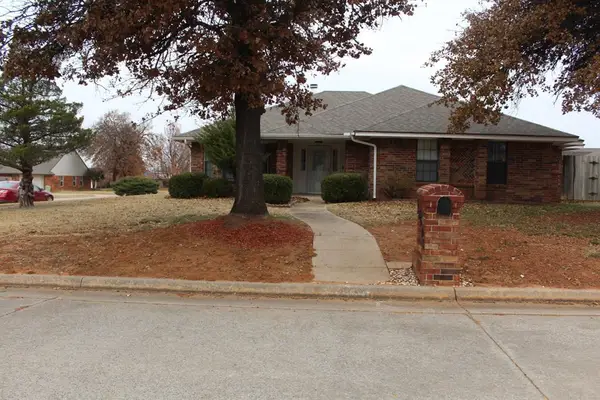 $249,000Active4 beds 2 baths1,586 sq. ft.
$249,000Active4 beds 2 baths1,586 sq. ft.10601 Songbird Lane, Midwest City, OK 73130
MLS# 1206432Listed by: MVP REAL ESTATE - New
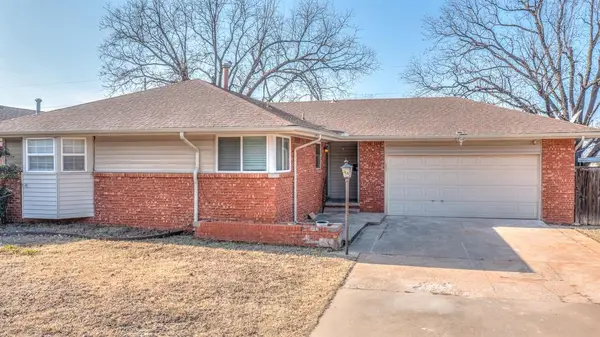 $153,900Active3 beds 1 baths1,080 sq. ft.
$153,900Active3 beds 1 baths1,080 sq. ft.2609 N Key Boulevard, Midwest City, OK 73110
MLS# 1205990Listed by: LUXE REALTY COLLECTIVE - New
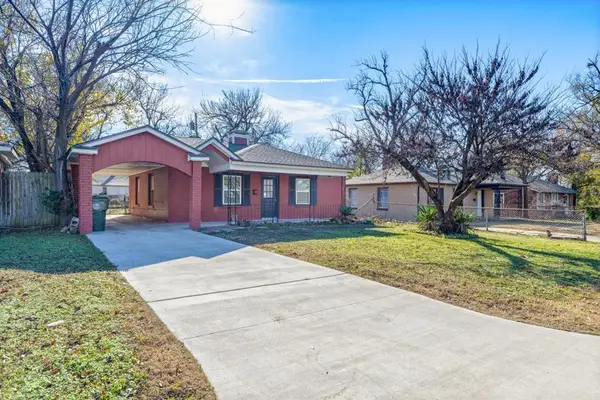 $135,000Active2 beds 1 baths899 sq. ft.
$135,000Active2 beds 1 baths899 sq. ft.508 E Curtis Drive, Midwest City, OK 73110
MLS# 1205959Listed by: BRIX REALTY - New
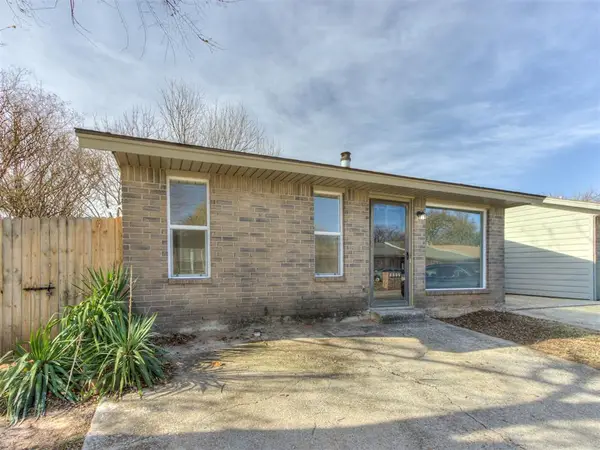 $125,000Active2 beds 2 baths1,118 sq. ft.
$125,000Active2 beds 2 baths1,118 sq. ft.101 Kendra Drive, Midwest City, OK 73110
MLS# 1204966Listed by: CENTURY 21 JUDGE FITE COMPANY - Open Sat, 2 to 4pmNew
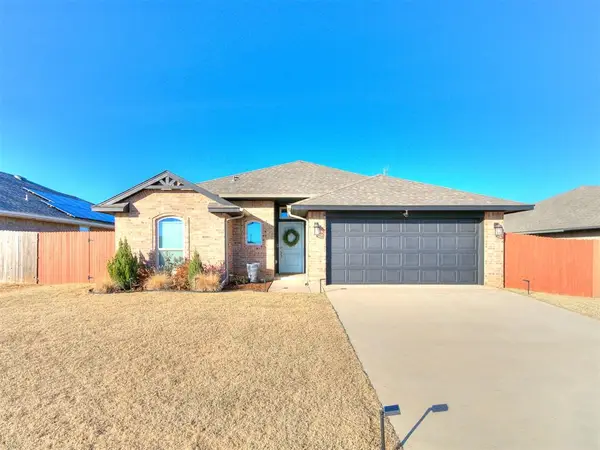 $259,000Active3 beds 2 baths1,543 sq. ft.
$259,000Active3 beds 2 baths1,543 sq. ft.10505 Turtle Back Drive, Midwest City, OK 73130
MLS# 1205186Listed by: COLLECTION 7 REALTY 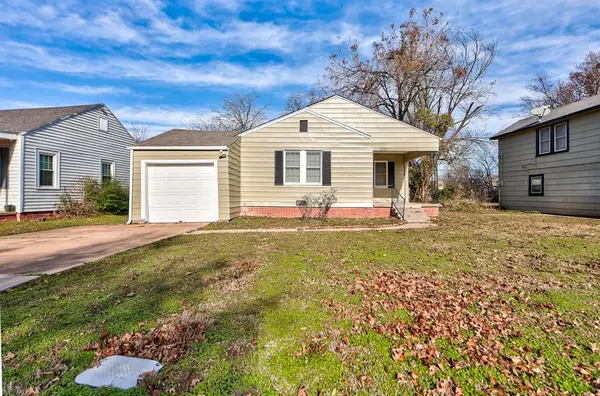 $120,000Pending2 beds 1 baths864 sq. ft.
$120,000Pending2 beds 1 baths864 sq. ft.207 W Ercoupe Drive, Oklahoma City, OK 73110
MLS# 1205588Listed by: THE BROKERAGE- New
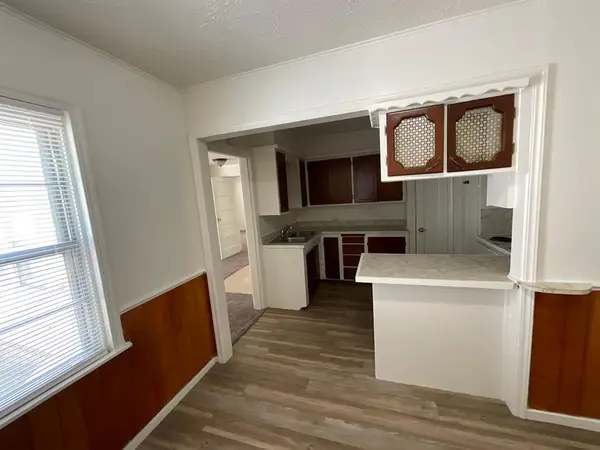 $100,000Active3 beds 1 baths1,101 sq. ft.
$100,000Active3 beds 1 baths1,101 sq. ft.313 E Jacobs Drive, Midwest City, OK 73110
MLS# 1205636Listed by: MALONE'S PROPERTY MGMT, INC  $190,000Pending3 beds 2 baths1,508 sq. ft.
$190,000Pending3 beds 2 baths1,508 sq. ft.432 Babb Drive, Midwest City, OK 73110
MLS# 1204365Listed by: BAILEE & CO. REAL ESTATE
