201 Kathleen Drive, Midwest City, OK 73110
Local realty services provided by:Better Homes and Gardens Real Estate Paramount
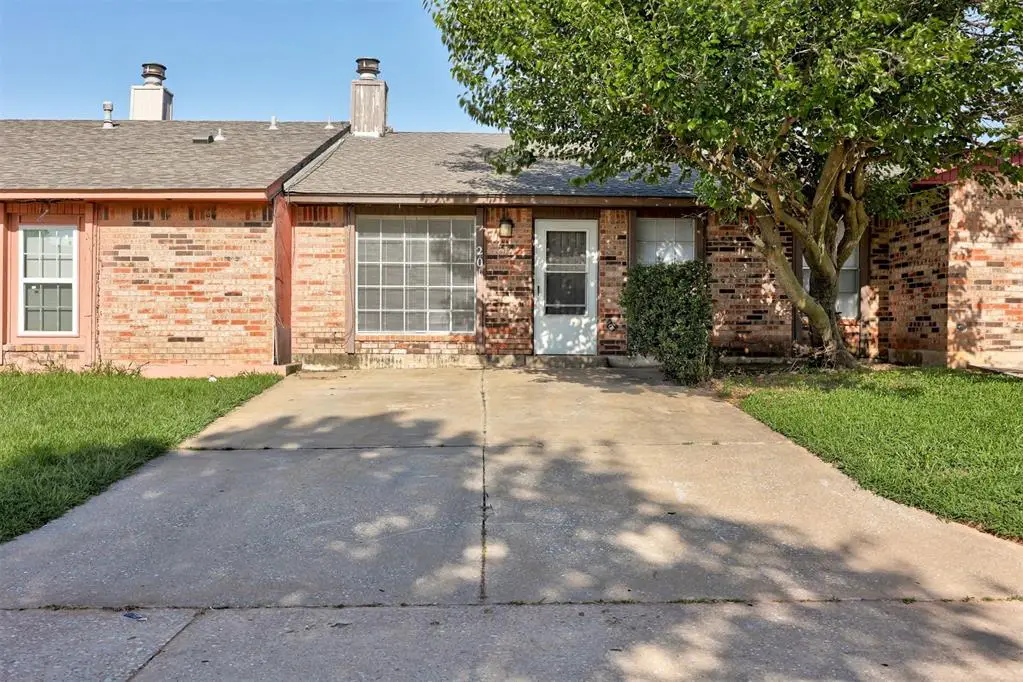

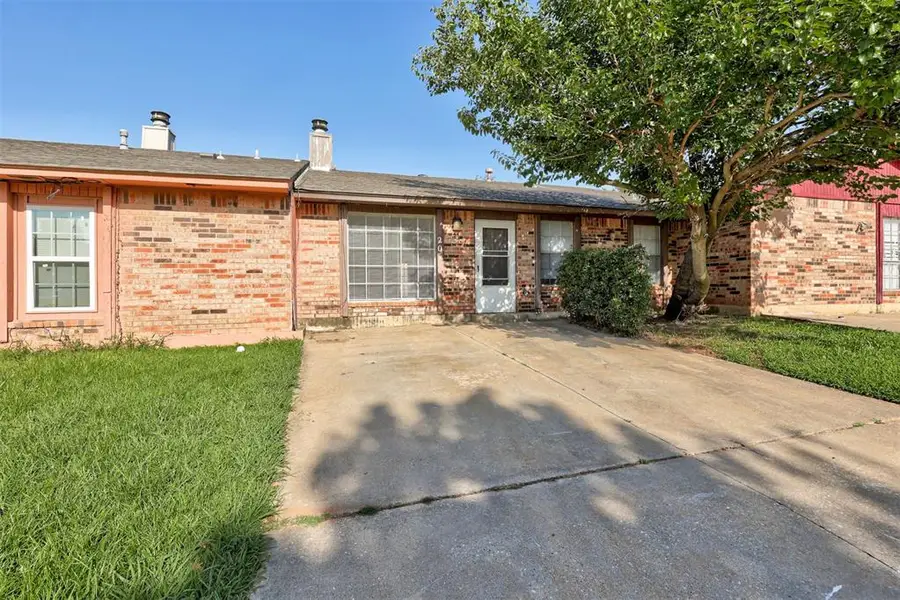
Listed by:kiera underwood
Office:table property network
MLS#:1171414
Source:OK_OKC
201 Kathleen Drive,Midwest City, OK 73110
$109,000
- 2 Beds
- 2 Baths
- 1,458 sq. ft.
- Single family
- Active
Price summary
- Price:$109,000
- Price per sq. ft.:$74.76
About this home
Welcome to this recently upgraded townhouse-style home. Situated across from one of Midwest City's best parks on a street ending in a cul de sac, this property has a long list of coveted features not typically available for under $150,000. This property shares one wall with the neighboring property, however, there is no HOA. Hardware and light fixtures have been recently updated, as well as tile flooring added throughout. The living room has impressive, vaulted ceilings, abundant natural light, and a wood-burning fireplace. The kitchen is stylish with white cabinets, wood-look countertops, matching backsplash, and a stainless-steel range/stove. The kitchen and dining area feel spacious being open to each other and lit by the oversized dining window. There are two bedrooms and two full baths. Washer and dryer connections, central HVAC, a privacy-fenced cozy backyard, two-car parking, and a new outdoor storage space make this property ideal for those seeking affordable, stylish convenience. Reach out today to check this one out!
The home is currently occupied, but there is flexibility for the property to be vacant for FHA and VA home buyers. Buyers wanting to move into the property have that option! Pictures were taken before current tenants moved in. Don’t miss out on this incredible opportunity —schedule your showing today!
Contact an agent
Home facts
- Year built:1981
- Listing Id #:1171414
- Added:78 day(s) ago
- Updated:August 08, 2025 at 12:34 PM
Rooms and interior
- Bedrooms:2
- Total bathrooms:2
- Full bathrooms:2
- Living area:1,458 sq. ft.
Heating and cooling
- Cooling:Central Electric
- Heating:Central Electric
Structure and exterior
- Roof:Composition
- Year built:1981
- Building area:1,458 sq. ft.
- Lot area:0.06 Acres
Schools
- High school:Carl Albert HS
- Middle school:Carl Albert MS
- Elementary school:Steed ES
Utilities
- Water:Public
Finances and disclosures
- Price:$109,000
- Price per sq. ft.:$74.76
New listings near 201 Kathleen Drive
- New
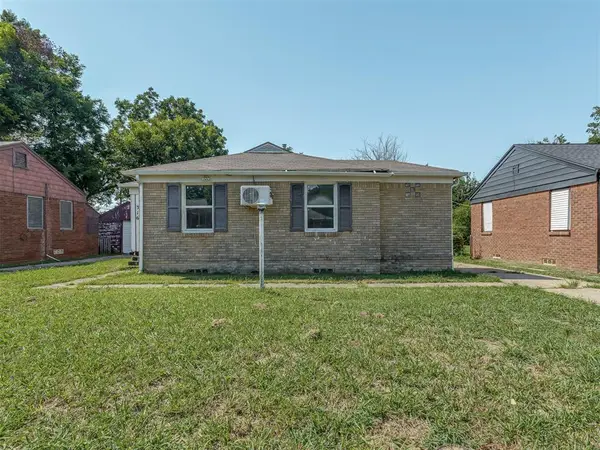 $80,000Active2 beds 1 baths894 sq. ft.
$80,000Active2 beds 1 baths894 sq. ft.316 E Ercoupe Drive, Midwest City, OK 73110
MLS# 1185871Listed by: BAILEE & CO. REAL ESTATE - Open Sun, 2 to 4pmNew
 $399,900Active3 beds 4 baths2,690 sq. ft.
$399,900Active3 beds 4 baths2,690 sq. ft.9641 Nawassa Drive, Oklahoma City, OK 73130
MLS# 1185625Listed by: CHAMBERLAIN REALTY LLC - New
 $179,900Active3 beds 2 baths1,600 sq. ft.
$179,900Active3 beds 2 baths1,600 sq. ft.421 Blue Spruce Drive, Oklahoma City, OK 73130
MLS# 1184654Listed by: THOMPSON REAL ESTATE - Open Sat, 2 to 4pmNew
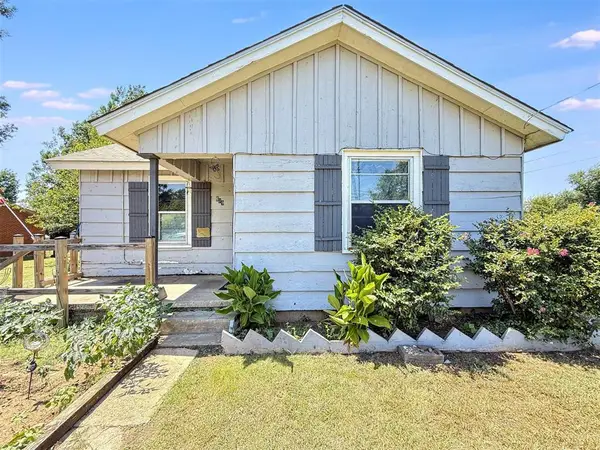 $95,000Active2 beds 1 baths782 sq. ft.
$95,000Active2 beds 1 baths782 sq. ft.609 N Post Road, Midwest City, OK 73130
MLS# 1185582Listed by: BRIX REALTY - New
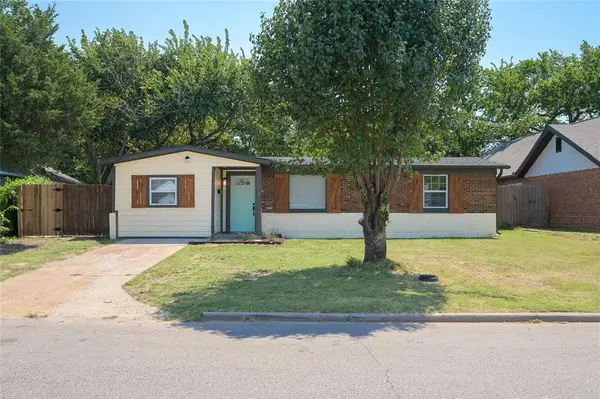 $169,750Active3 beds 2 baths990 sq. ft.
$169,750Active3 beds 2 baths990 sq. ft.1604 Sandra Drive, Midwest City, OK 73110
MLS# 1185654Listed by: EXP REALTY, LLC - New
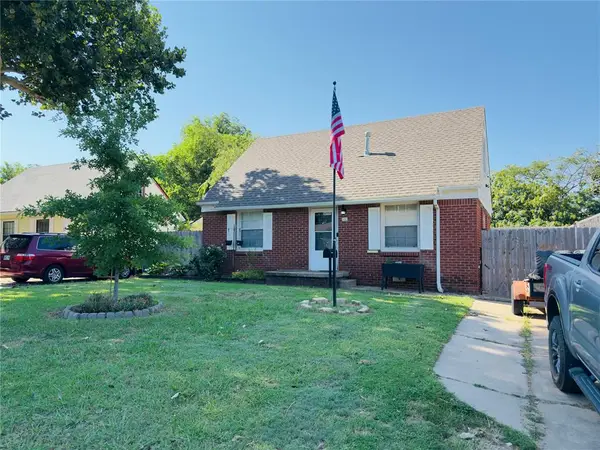 $159,900Active3 beds 2 baths1,050 sq. ft.
$159,900Active3 beds 2 baths1,050 sq. ft.102 E Lilac Lane, Midwest City, OK 73110
MLS# 1185170Listed by: MK PARTNERS INC - New
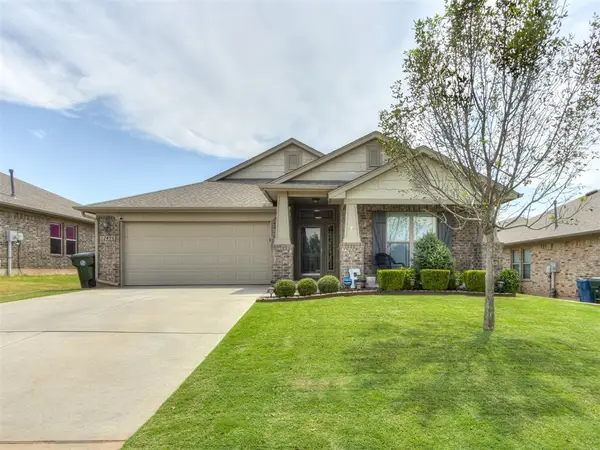 $299,900Active4 beds 2 baths1,821 sq. ft.
$299,900Active4 beds 2 baths1,821 sq. ft.12496 Lakota Drive, Choctaw, OK 73020
MLS# 1185474Listed by: CENTURY 21 JUDGE FITE COMPANY - New
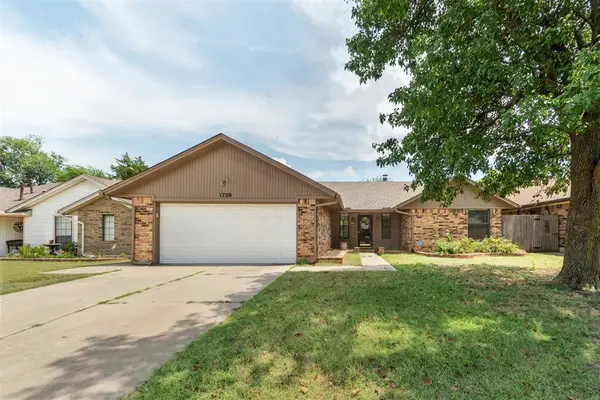 $240,000Active3 beds 2 baths1,786 sq. ft.
$240,000Active3 beds 2 baths1,786 sq. ft.1720 Haven Drive, Midwest City, OK 73130
MLS# 1185146Listed by: ADAMS FAMILY REAL ESTATE LLC - New
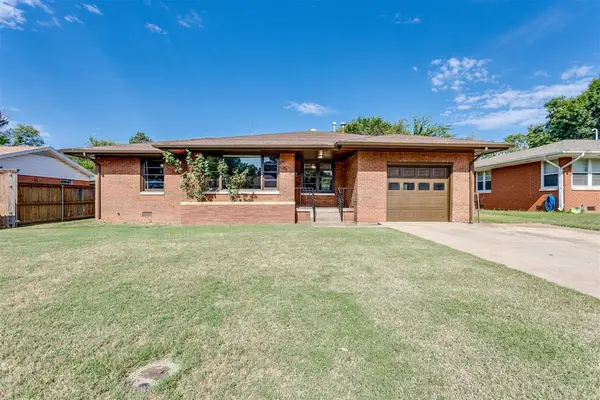 $155,000Active3 beds 1 baths1,190 sq. ft.
$155,000Active3 beds 1 baths1,190 sq. ft.2309 W Glenhaven Drive, Midwest City, OK 73110
MLS# 1185396Listed by: MCGRAW DAVISSON STEWART LLC - New
 $22,500Active0.23 Acres
$22,500Active0.23 Acres4410 N Shadybrook Drive, Midwest City, OK 73110
MLS# 1185211Listed by: RE/MAX COBBLESTONE
