2104 Clary Drive, Midwest City, OK 73110
Local realty services provided by:Better Homes and Gardens Real Estate Paramount
Listed by: hilary miller
Office: exp realty, llc.
MLS#:1181697
Source:OK_OKC
2104 Clary Drive,Midwest City, OK 73110
$164,999
- 3 Beds
- 1 Baths
- 988 sq. ft.
- Single family
- Active
Price summary
- Price:$164,999
- Price per sq. ft.:$167
About this home
SEE SOLAR PANEL DETAILS BELOW! You won't believe how cute this updated house is! All your friends are going to want to live here! The perfect floor plan and no wasted space. You enter the home to a great room that has so much flexibility. It is currently being used as a large living room but has the option to be a living room with a dining room/office off to the side. You will have 3 good size bedrooms and 1 full bathroom that is fully updated. If you don't need 3 bedrooms you could use the bedroom off the living room as a dining room, office, or flex space. There are so many options! The beautiful hardwood floors throughout compliment all the warm stained woodwork. You don't see that very often anymore! The kitchen has all stainless steel appliances (to include the refrigerator), granite countertops, and tons of cabinet space. The primary bedroom is the only room with carpet and it gives a warm cozy feeling for curling up to relax. This home is a rare find in this area with a 2 CAR GARAGE with a new garage door opener and includes a work bench! The large backyard is fenced and would be a great place to entertain. This home is conveniently located minutes away from Tinker AFB, I-40, three grocery stores, a hospital, and many shopping centers. You just have to see this beautiful home! **Solar Panels have the battery backup for added security anytime the power goes out! **The electric bills are credits from OG&E buying the extra production!! How often does the electric company PAY YOU for electric at your home? **Solar Panels have an assumable loan. They are transferable to the new owner. Buyer MUST be able to qualify for the balance of the LOAN on the solar panels when they purchase the home or they can pay them off at closing. These cannot be removed for the house to be sold. They significantly reduce the electric bill (6 months of bills in supplements showing credit each month).
Contact an agent
Home facts
- Year built:1959
- Listing ID #:1181697
- Added:207 day(s) ago
- Updated:February 15, 2026 at 01:33 PM
Rooms and interior
- Bedrooms:3
- Total bathrooms:1
- Full bathrooms:1
- Living area:988 sq. ft.
Heating and cooling
- Cooling:Central Electric
- Heating:Central Gas
Structure and exterior
- Roof:Architecural Shingle
- Year built:1959
- Building area:988 sq. ft.
- Lot area:0.19 Acres
Schools
- High school:Midwest City HS
- Middle school:Midwest City MS
- Elementary school:Steed ES
Finances and disclosures
- Price:$164,999
- Price per sq. ft.:$167
New listings near 2104 Clary Drive
- New
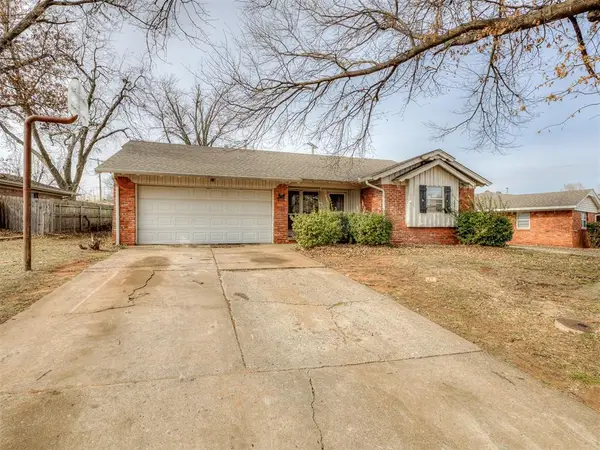 $204,900Active3 beds 2 baths1,730 sq. ft.
$204,900Active3 beds 2 baths1,730 sq. ft.3001 Belaire Drive, Oklahoma City, OK 73110
MLS# 1214245Listed by: SALT REAL ESTATE INC - Open Sun, 2 to 4pmNew
 $185,000Active3 beds 2 baths1,514 sq. ft.
$185,000Active3 beds 2 baths1,514 sq. ft.637 E Bouse Drive, Oklahoma City, OK 73110
MLS# 1213591Listed by: THE BROKERAGE - Open Sun, 2 to 4pmNew
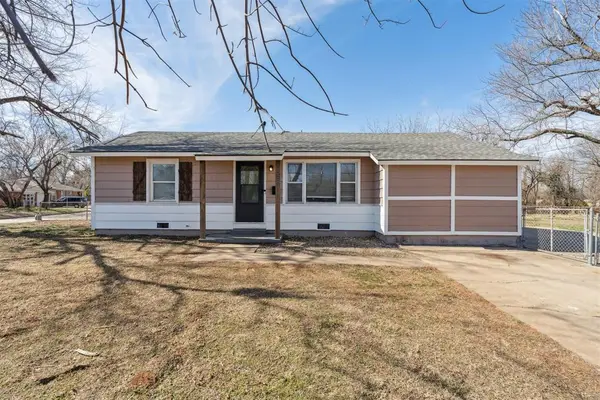 $165,000Active3 beds 1 baths1,023 sq. ft.
$165,000Active3 beds 1 baths1,023 sq. ft.3301 Brookside, Oklahoma City, OK 73110
MLS# 1214149Listed by: VERBODE - New
 $200,000Active3 beds 1 baths1,432 sq. ft.
$200,000Active3 beds 1 baths1,432 sq. ft.2312 N Key Boulevard, Midwest City, OK 73110
MLS# 1213840Listed by: REAL BROKER LLC - New
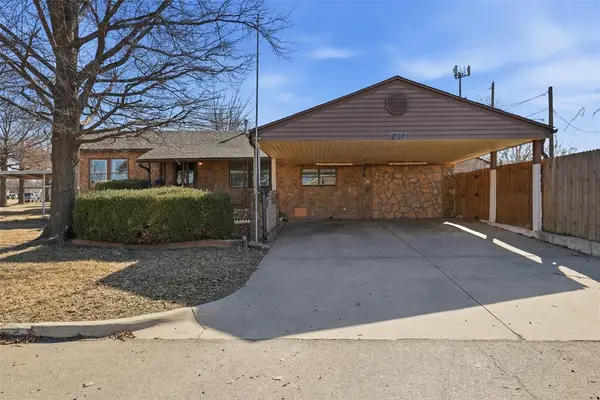 $195,000Active3 beds 2 baths903 sq. ft.
$195,000Active3 beds 2 baths903 sq. ft.200 Oak Street, Midwest City, OK 73110
MLS# 1213604Listed by: BLACK LABEL REALTY - New
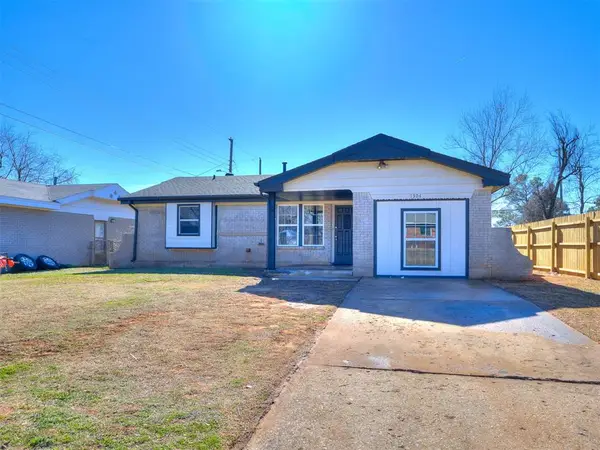 $164,999Active4 beds 1 baths1,185 sq. ft.
$164,999Active4 beds 1 baths1,185 sq. ft.1304 Locust Drive, Midwest City, OK 73110
MLS# 1213623Listed by: COPPER CREEK REAL ESTATE 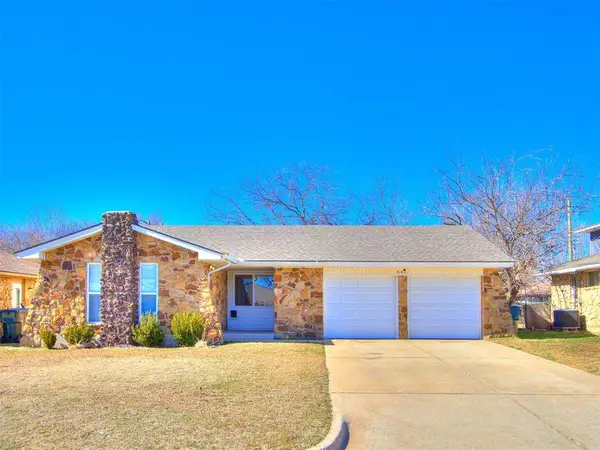 $154,900Pending4 beds 2 baths1,186 sq. ft.
$154,900Pending4 beds 2 baths1,186 sq. ft.645 Lloyd Avenue, Midwest City, OK 73130
MLS# 1213722Listed by: RISE ABOVE REALTY- Open Sun, 2 to 4pmNew
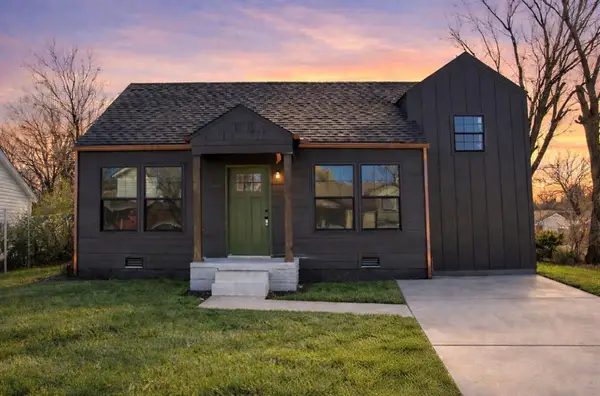 $185,000Active2 beds 2 baths1,304 sq. ft.
$185,000Active2 beds 2 baths1,304 sq. ft.204 W Ercoupe Drive, Oklahoma City, OK 73110
MLS# 1213584Listed by: ELLUM REALTY FIRM - New
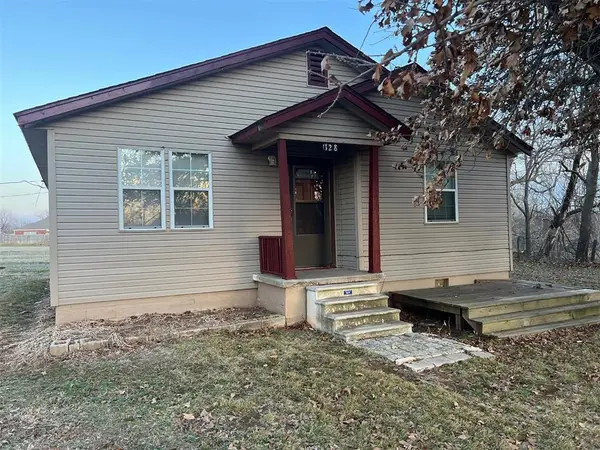 $140,000Active2 beds 1 baths922 sq. ft.
$140,000Active2 beds 1 baths922 sq. ft.128 Crutcho Road, Midwest City, OK 73139
MLS# 1213359Listed by: COPPER CREEK REAL ESTATE - New
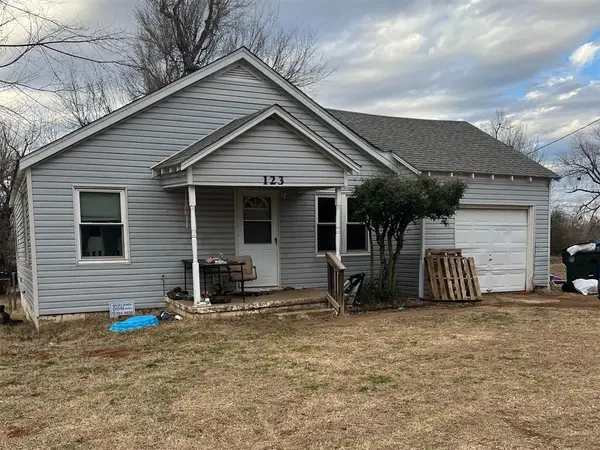 $115,000Active2 beds 1 baths1,004 sq. ft.
$115,000Active2 beds 1 baths1,004 sq. ft.123 Grandview Road, Midwest City, OK 73130
MLS# 1213361Listed by: COPPER CREEK REAL ESTATE

