2309 S Avery Avenue, Midwest City, OK 73130
Local realty services provided by:Better Homes and Gardens Real Estate The Platinum Collective
Listed by:sean gragert
Office:horizon realty
MLS#:1183467
Source:OK_OKC
2309 S Avery Avenue,Midwest City, OK 73130
$249,900
- 3 Beds
- 2 Baths
- 1,922 sq. ft.
- Single family
- Pending
Price summary
- Price:$249,900
- Price per sq. ft.:$130.02
About this home
Seller offering $5,000 toward closing costs or rate buydown with acceptable offer! Don't miss this 3-bedroom, 2-bathroom home with updated kitchen and bathrooms in Carl Albert Schools. NEW wood-like flooring throughout the entry, living room, family room, dining, kitchen and hallway! The kitchen features a large working island with breakfast bar, stainless steel built-in appliances, tons of cabinet storage, and farmhouse sink. Fridge stays. Two separate living areas allow you to easily host family and friends. The master bedroom is expansive with its own exterior entry door and bathroom ensuite. The master bathroom features double sinks, rain shower head, double closets, new sky light, and private toilet room. Located on nearly 1/4-acre lot, there is plenty of room to roam outside and enjoy the large, covered patio. Newly installed roof in July 2025 protects your investment and offers discounted insurance rates. Two car garage with inground storm shelter. Located in the desirable Carl Albert and Soldier Creek School Districts. Schedule your private showing today!
Contact an agent
Home facts
- Year built:1983
- Listing ID #:1183467
- Added:34 day(s) ago
- Updated:September 04, 2025 at 07:27 AM
Rooms and interior
- Bedrooms:3
- Total bathrooms:2
- Full bathrooms:2
- Living area:1,922 sq. ft.
Heating and cooling
- Cooling:Central Electric
- Heating:Central Gas
Structure and exterior
- Roof:Composition
- Year built:1983
- Building area:1,922 sq. ft.
- Lot area:0.23 Acres
Schools
- High school:Carl Albert HS
- Middle school:Carl Albert MS
- Elementary school:Soldier Creek ES
Utilities
- Water:Public
Finances and disclosures
- Price:$249,900
- Price per sq. ft.:$130.02
New listings near 2309 S Avery Avenue
- New
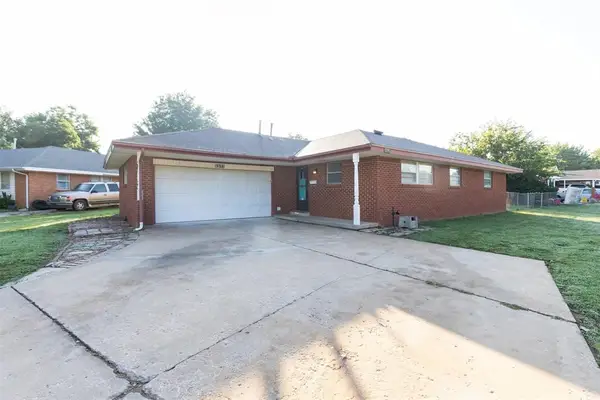 $165,000Active3 beds 2 baths1,274 sq. ft.
$165,000Active3 beds 2 baths1,274 sq. ft.516 N Lotus Avenue, Oklahoma City, OK 73130
MLS# 1189619Listed by: SAXON REALTY GROUP - New
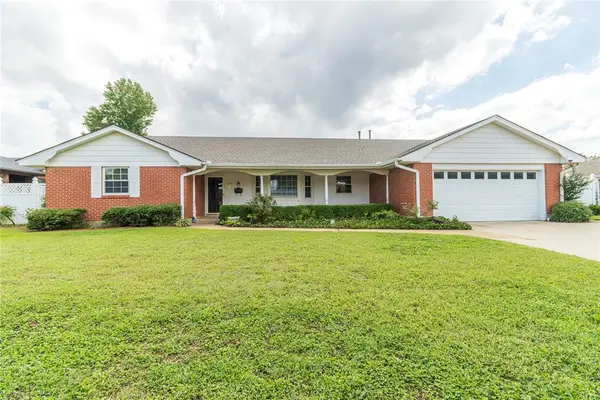 $295,000Active3 beds 4 baths2,623 sq. ft.
$295,000Active3 beds 4 baths2,623 sq. ft.104 E Ridgewood Drive, Midwest City, OK 73110
MLS# 1187471Listed by: CAPITAL REAL ESTATE - OKC - New
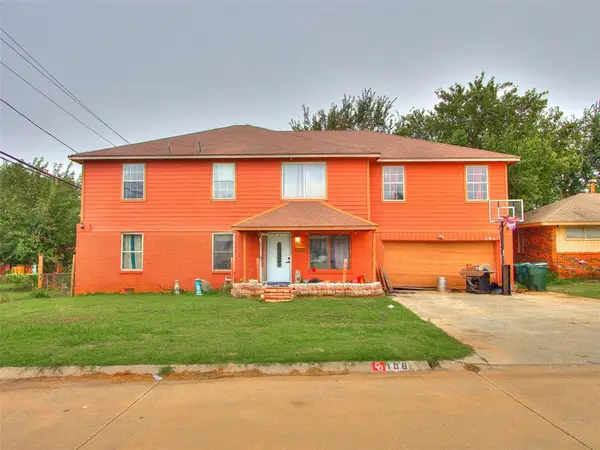 $299,000Active5 beds 3 baths4,320 sq. ft.
$299,000Active5 beds 3 baths4,320 sq. ft.108 W Glenhaven Drive, Midwest City, OK 73110
MLS# 1189586Listed by: COPPER CREEK REAL ESTATE - New
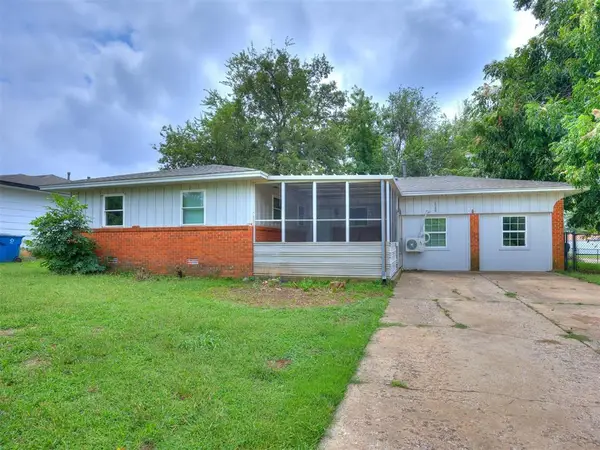 $180,000Active5 beds 2 baths1,431 sq. ft.
$180,000Active5 beds 2 baths1,431 sq. ft.1020 Harold Drive, Midwest City, OK 73110
MLS# 1189577Listed by: COPPER CREEK REAL ESTATE - New
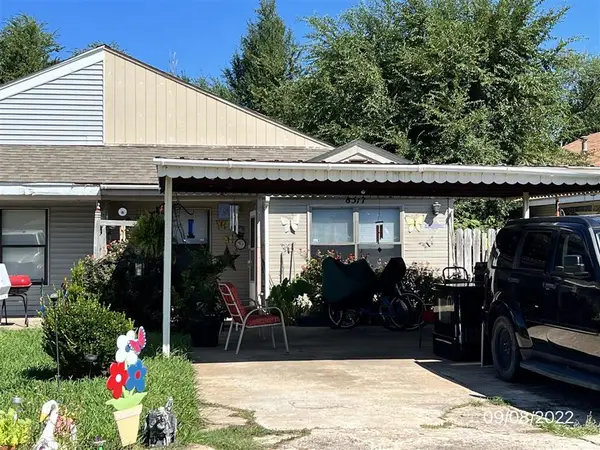 $98,000Active2 beds 2 baths1,138 sq. ft.
$98,000Active2 beds 2 baths1,138 sq. ft.8517 E Justin Place #8517, Midwest City, OK 73110
MLS# 1186466Listed by: WOODS & ASSOCIATES - New
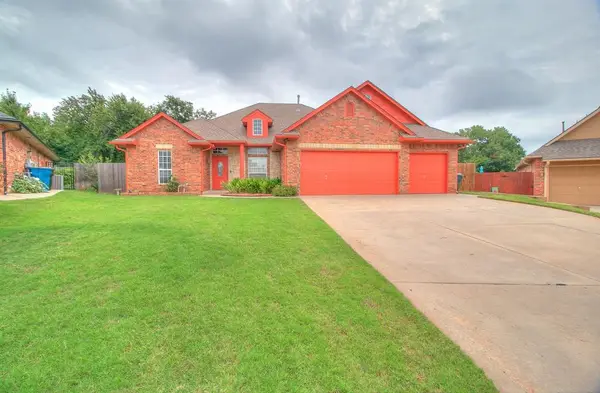 $370,000Active4 beds 3 baths2,323 sq. ft.
$370,000Active4 beds 3 baths2,323 sq. ft.9412 Emily Lane, Midwest City, OK 73130
MLS# 1187078Listed by: KELLER WILLIAMS REALTY ELITE - New
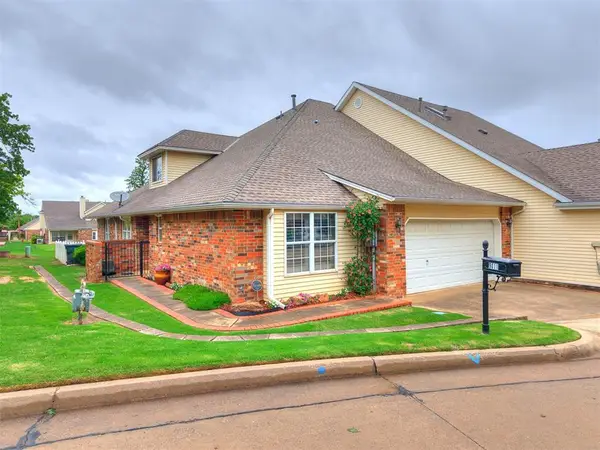 $275,000Active3 beds 3 baths1,862 sq. ft.
$275,000Active3 beds 3 baths1,862 sq. ft.9011 S Timberview Drive, Midwest City, OK 73130
MLS# 1189449Listed by: METRO GROUP BROKERS LLC - New
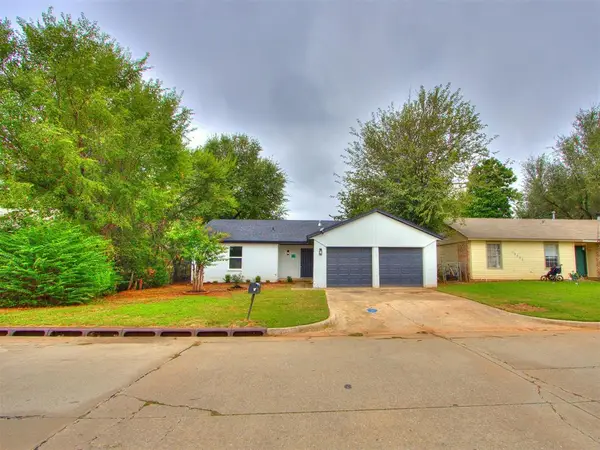 $171,000Active3 beds 2 baths1,017 sq. ft.
$171,000Active3 beds 2 baths1,017 sq. ft.10026 E Caton Place, Midwest City, OK 73130
MLS# 1186455Listed by: WOODS & ASSOCIATES - Open Sun, 2 to 4pmNew
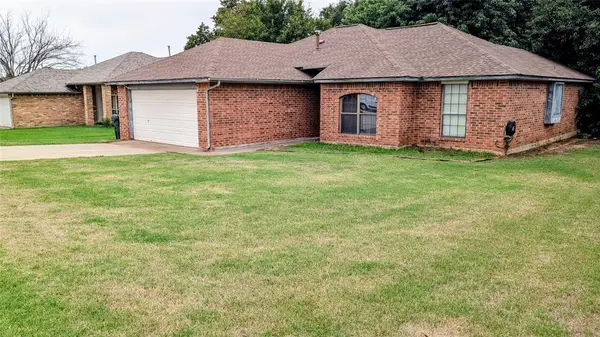 $218,000Active3 beds 2 baths1,417 sq. ft.
$218,000Active3 beds 2 baths1,417 sq. ft.1917 Dorchester Road, Midwest City, OK 73130
MLS# 1189294Listed by: CHAMBERLAIN REALTY LLC - New
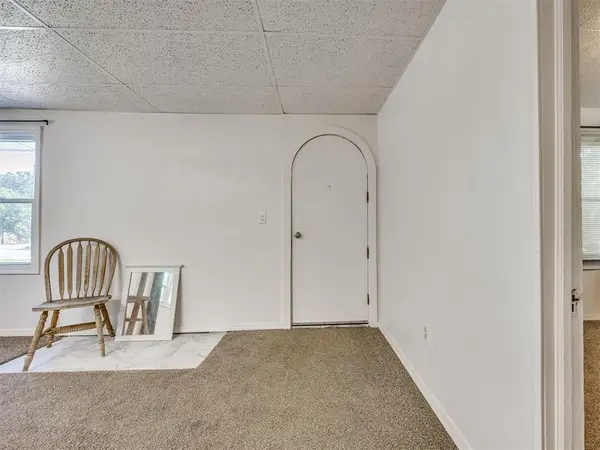 $129,900Active3 beds 1 baths1,323 sq. ft.
$129,900Active3 beds 1 baths1,323 sq. ft.605 S Sooner Road, Midwest City, OK 73110
MLS# 1189267Listed by: KW SUMMIT
