2512 Marsh Lane, Midwest City, OK 73130
Local realty services provided by:Better Homes and Gardens Real Estate Paramount
Listed by: john burris
Office: central oklahoma real estate
MLS#:1195923
Source:OK_OKC
2512 Marsh Lane,Midwest City, OK 73130
$316,701
- 4 Beds
- 2 Baths
- 1,846 sq. ft.
- Single family
- Active
Price summary
- Price:$316,701
- Price per sq. ft.:$171.56
About this home
This open concept home features four bedrooms and two bathrooms. Enjoy the open entry that leads into a large living room; walk further to find an incredible kitchen where friends and family will have plenty of room to relax! The kitchen highlights a peninsula island, Samsung appliances, quiet close custom built cabinets, and quartz or granite countertops. The primary bedroom includes a deep walk-in closet and private bathroom with a tiled shower and a garden tub. The perfect plan with extra space! People choose our homes for our energy efficiency practices, and built in tornado safety features that exceed today's industry standards. Aspen Ridge has an incredible location with easy access to I-40, I-240, and a very short distance from Tinker Air Force Base, Lake Stanley Draper and Lake Thunderbird State Park. Call today and set up your showing!
Contact an agent
Home facts
- Year built:2025
- Listing ID #:1195923
- Added:380 day(s) ago
- Updated:December 18, 2025 at 01:34 PM
Rooms and interior
- Bedrooms:4
- Total bathrooms:2
- Full bathrooms:2
- Living area:1,846 sq. ft.
Heating and cooling
- Cooling:Central Electric
- Heating:Central Gas
Structure and exterior
- Roof:Composition
- Year built:2025
- Building area:1,846 sq. ft.
- Lot area:0.14 Acres
Schools
- High school:Choctaw HS
- Middle school:Nicoma Park MS
- Elementary school:Nicoma Park ES
Utilities
- Water:Public
Finances and disclosures
- Price:$316,701
- Price per sq. ft.:$171.56
New listings near 2512 Marsh Lane
- New
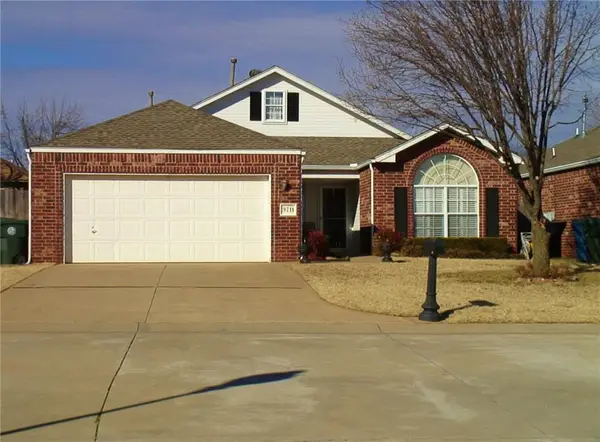 $217,777Active3 beds 2 baths1,696 sq. ft.
$217,777Active3 beds 2 baths1,696 sq. ft.9711 Bradford Place Place, Midwest City, OK 73130
MLS# 1206200Listed by: PRESTIGE REAL ESTATE SERVICES - New
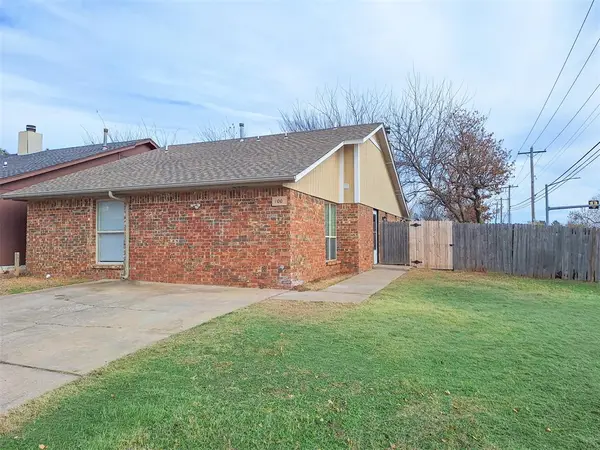 $139,900Active3 beds 2 baths1,234 sq. ft.
$139,900Active3 beds 2 baths1,234 sq. ft.100 Hudson Place, Oklahoma City, OK 73110
MLS# 1206297Listed by: ICON REALTY - New
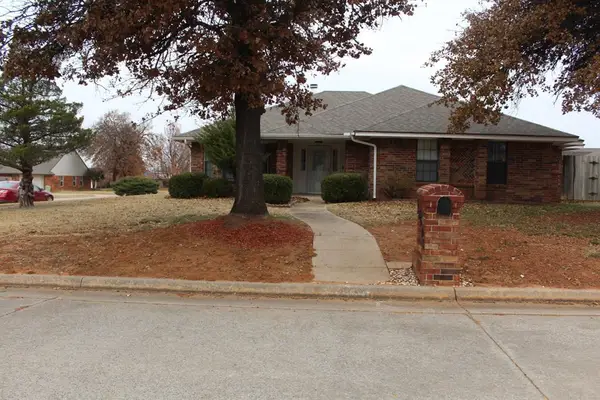 $249,000Active4 beds 2 baths1,586 sq. ft.
$249,000Active4 beds 2 baths1,586 sq. ft.10601 Songbird Lane, Midwest City, OK 73130
MLS# 1206432Listed by: MVP REAL ESTATE - New
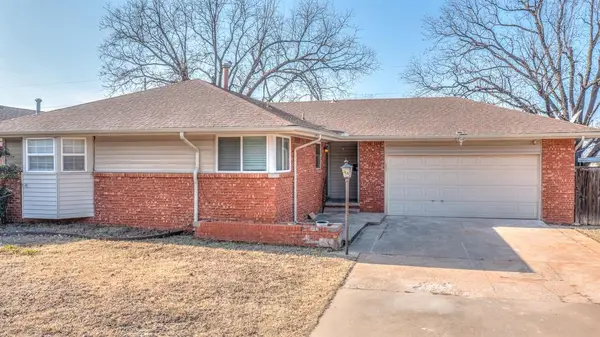 $153,900Active3 beds 1 baths1,080 sq. ft.
$153,900Active3 beds 1 baths1,080 sq. ft.2609 N Key Boulevard, Midwest City, OK 73110
MLS# 1205990Listed by: LUXE REALTY COLLECTIVE - New
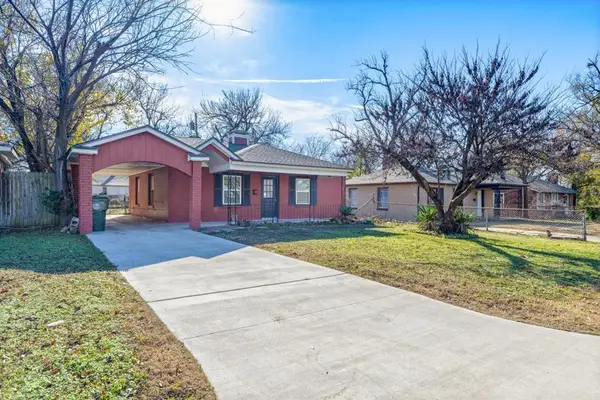 $135,000Active2 beds 1 baths899 sq. ft.
$135,000Active2 beds 1 baths899 sq. ft.508 E Curtis Drive, Midwest City, OK 73110
MLS# 1205959Listed by: BRIX REALTY - New
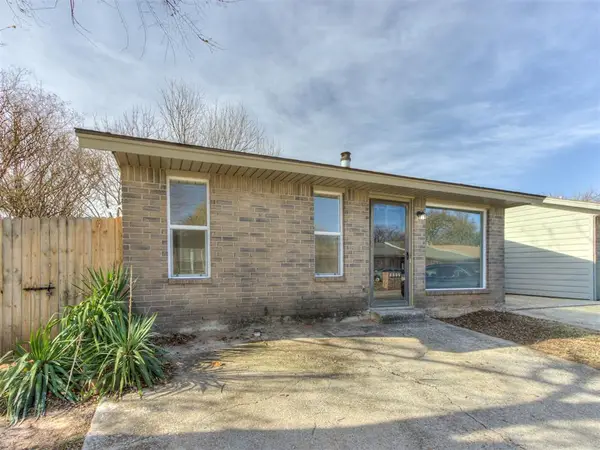 $125,000Active2 beds 2 baths1,118 sq. ft.
$125,000Active2 beds 2 baths1,118 sq. ft.101 Kendra Drive, Midwest City, OK 73110
MLS# 1204966Listed by: CENTURY 21 JUDGE FITE COMPANY - Open Sat, 2 to 4pmNew
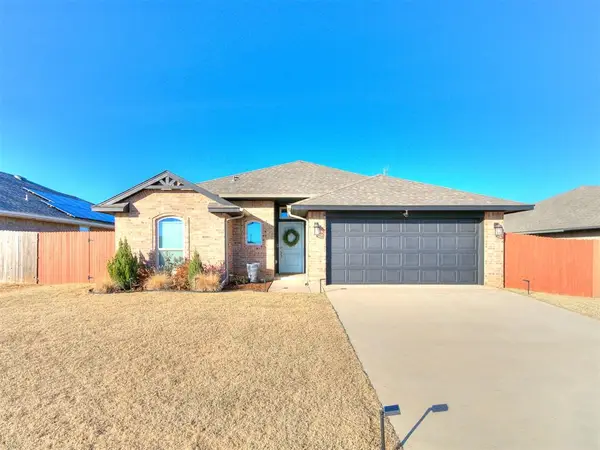 $259,000Active3 beds 2 baths1,543 sq. ft.
$259,000Active3 beds 2 baths1,543 sq. ft.10505 Turtle Back Drive, Midwest City, OK 73130
MLS# 1205186Listed by: COLLECTION 7 REALTY 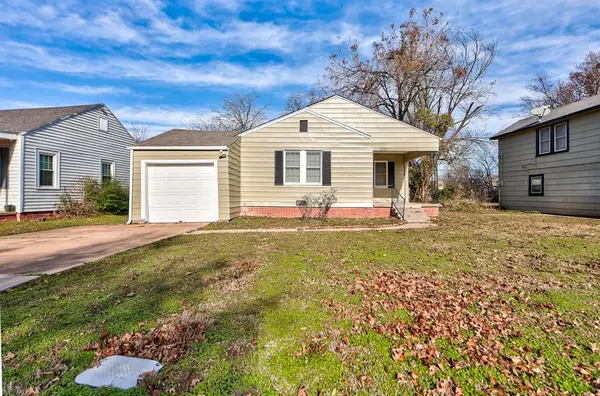 $120,000Pending2 beds 1 baths864 sq. ft.
$120,000Pending2 beds 1 baths864 sq. ft.207 W Ercoupe Drive, Oklahoma City, OK 73110
MLS# 1205588Listed by: THE BROKERAGE- New
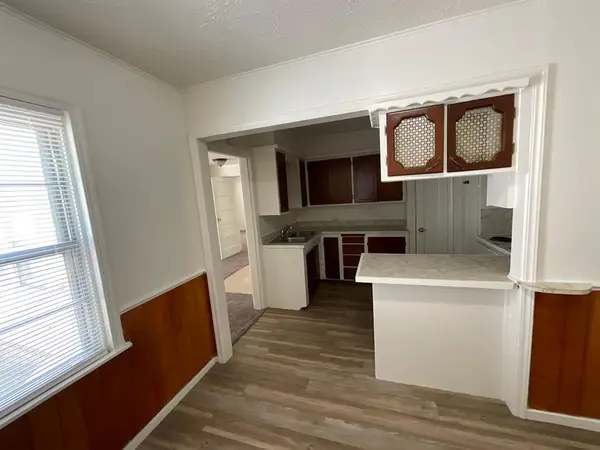 $100,000Active3 beds 1 baths1,101 sq. ft.
$100,000Active3 beds 1 baths1,101 sq. ft.313 E Jacobs Drive, Midwest City, OK 73110
MLS# 1205636Listed by: MALONE'S PROPERTY MGMT, INC  $190,000Pending3 beds 2 baths1,508 sq. ft.
$190,000Pending3 beds 2 baths1,508 sq. ft.432 Babb Drive, Midwest City, OK 73110
MLS# 1204365Listed by: BAILEE & CO. REAL ESTATE
