2708 Snapper Lane, Midwest City, OK 73130
Local realty services provided by:Better Homes and Gardens Real Estate Paramount
Listed by: john burris
Office: central oklahoma real estate
MLS#:1211855
Source:OK_OKC
2708 Snapper Lane,Midwest City, OK 73130
$264,990
- 3 Beds
- 2 Baths
- 1,556 sq. ft.
- Single family
- Active
Price summary
- Price:$264,990
- Price per sq. ft.:$170.3
About this home
Brand-New Carlisle Plan in Aspen Ridge – Now Under Construction! Welcome to the popular Carlisle floor plan—a thoughtfully designed 3-bedroom, 2-bath home offering 1,757 square feet of open-concept living in the heart of Midwest City. Located in the desirable Aspen Ridge community, this home blends modern design, energy efficiency, and unbeatable value. The spacious living area flows seamlessly into a beautiful kitchen featuring custom wood cabinetry, a large island, quartz countertops, stainless steel appliances, and a walk-in pantry. The primary suite boasts a large walk-in closet and spa-inspired ensuite bath with a dual-sink vanity and tiled shower. Additional features include a covered back patio, smart home technology, tankless water heater, and a professionally landscaped yard. Now is the time to buy! Take advantage of our preferred lender incentive through Stride Mortgage—receive 1.35% of the purchase price to use toward closing costs or interest rate buydown! Plus, Home Creations will pay all title fees (a $1,500 value). ?? Aspen Ridge offers a quiet, family-friendly environment just minutes from Tinker AFB, dining, shopping, and highway access. Don’t wait—homes in Aspen Ridge are selling fast. Schedule your tour today and make the Carlisle your new home!
Contact an agent
Home facts
- Year built:2026
- Listing ID #:1211855
- Added:195 day(s) ago
- Updated:February 13, 2026 at 04:12 PM
Rooms and interior
- Bedrooms:3
- Total bathrooms:2
- Full bathrooms:2
- Living area:1,556 sq. ft.
Heating and cooling
- Cooling:Central Electric
- Heating:Central Gas
Structure and exterior
- Roof:Architecural Shingle
- Year built:2026
- Building area:1,556 sq. ft.
- Lot area:0.15 Acres
Schools
- High school:Choctaw HS
- Middle school:Nicoma Park MS
- Elementary school:Nicoma Park ES
Utilities
- Water:Public
Finances and disclosures
- Price:$264,990
- Price per sq. ft.:$170.3
New listings near 2708 Snapper Lane
- Open Sun, 2 to 4pmNew
 $185,000Active3 beds 2 baths1,514 sq. ft.
$185,000Active3 beds 2 baths1,514 sq. ft.637 E Bouse Drive, Oklahoma City, OK 73110
MLS# 1213591Listed by: THE BROKERAGE - New
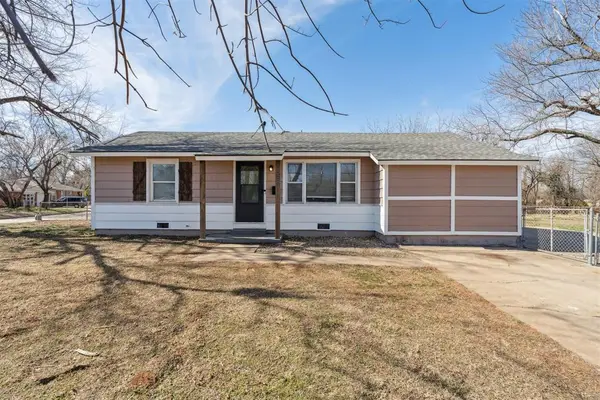 $165,000Active3 beds 1 baths1,023 sq. ft.
$165,000Active3 beds 1 baths1,023 sq. ft.3301 Brookside, Oklahoma City, OK 73110
MLS# 1214149Listed by: VERBODE - New
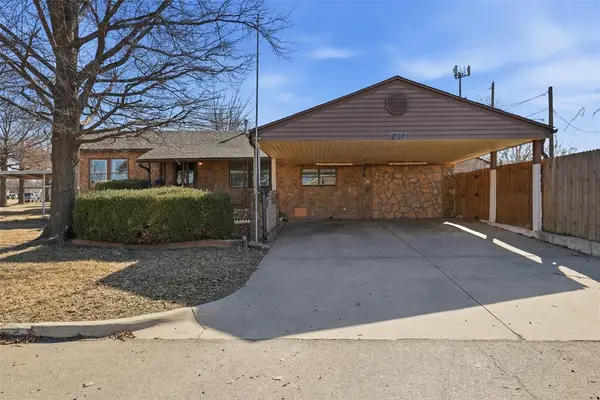 $195,000Active3 beds 2 baths903 sq. ft.
$195,000Active3 beds 2 baths903 sq. ft.200 Oak Street, Midwest City, OK 73110
MLS# 1213604Listed by: BLACK LABEL REALTY - New
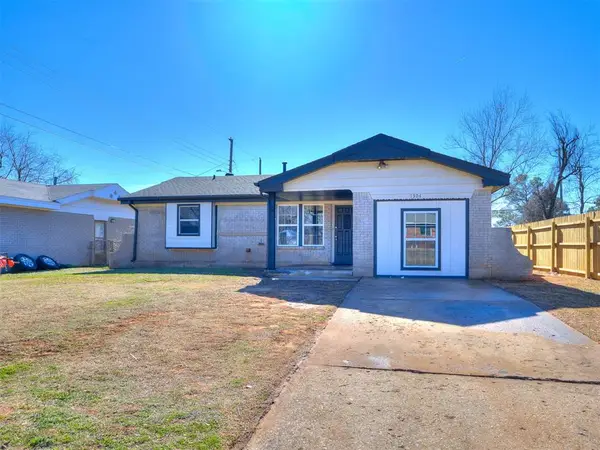 $164,999Active4 beds 1 baths1,185 sq. ft.
$164,999Active4 beds 1 baths1,185 sq. ft.1304 Locust Drive, Midwest City, OK 73110
MLS# 1213623Listed by: COPPER CREEK REAL ESTATE - New
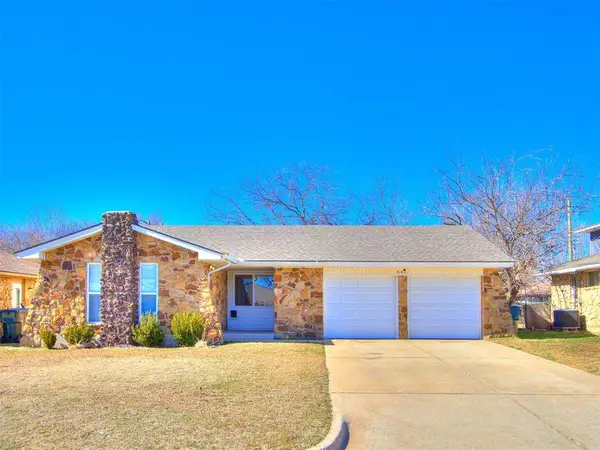 $154,900Active4 beds 2 baths1,186 sq. ft.
$154,900Active4 beds 2 baths1,186 sq. ft.645 Lloyd Avenue, Midwest City, OK 73130
MLS# 1213722Listed by: RISE ABOVE REALTY - Open Sun, 2 to 4pmNew
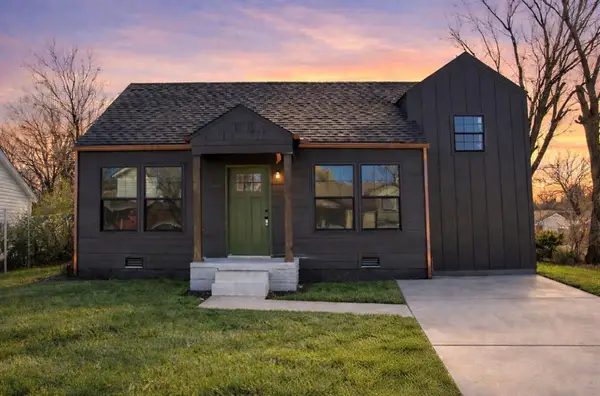 $185,000Active2 beds 2 baths1,304 sq. ft.
$185,000Active2 beds 2 baths1,304 sq. ft.204 W Ercoupe Drive, Oklahoma City, OK 73110
MLS# 1213584Listed by: ELLUM REALTY FIRM - New
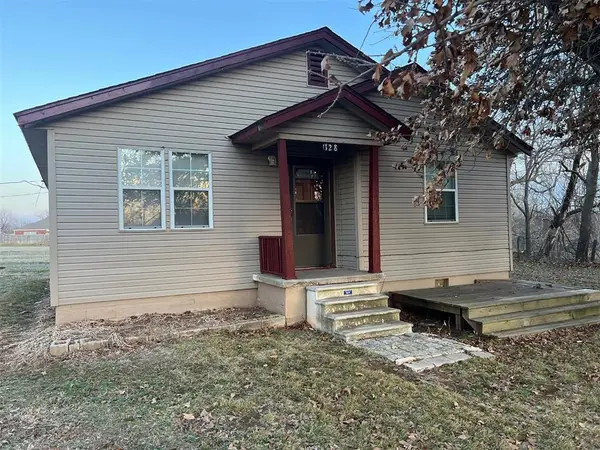 $140,000Active2 beds 1 baths922 sq. ft.
$140,000Active2 beds 1 baths922 sq. ft.128 Crutcho Road, Midwest City, OK 73139
MLS# 1213359Listed by: COPPER CREEK REAL ESTATE - New
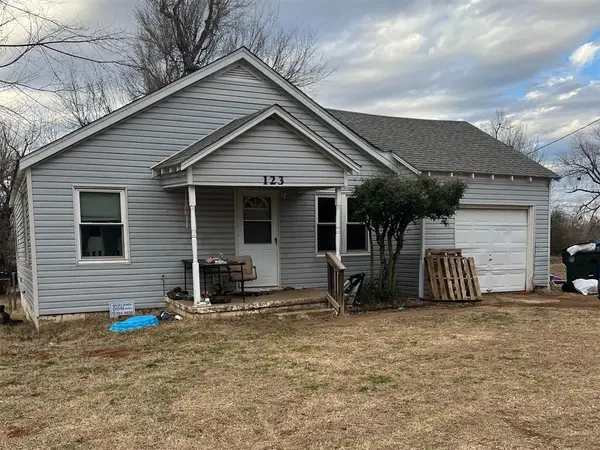 $115,000Active2 beds 1 baths1,004 sq. ft.
$115,000Active2 beds 1 baths1,004 sq. ft.123 Grandview Road, Midwest City, OK 73130
MLS# 1213361Listed by: COPPER CREEK REAL ESTATE - New
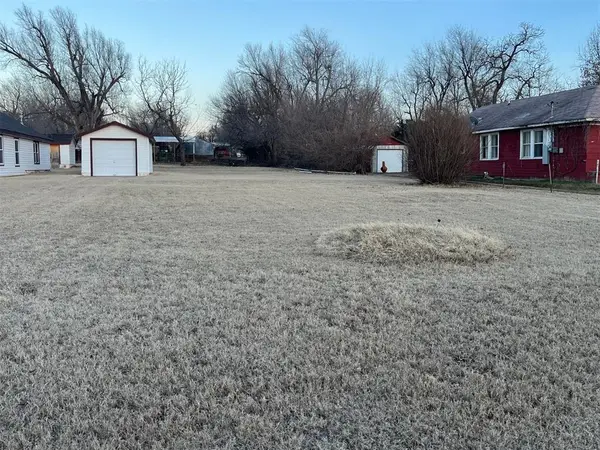 $30,000Active0.45 Acres
$30,000Active0.45 Acres120 N Richards Avenue, Midwest City, OK 73130
MLS# 1213367Listed by: COPPER CREEK REAL ESTATE - Open Sun, 2 to 4pmNew
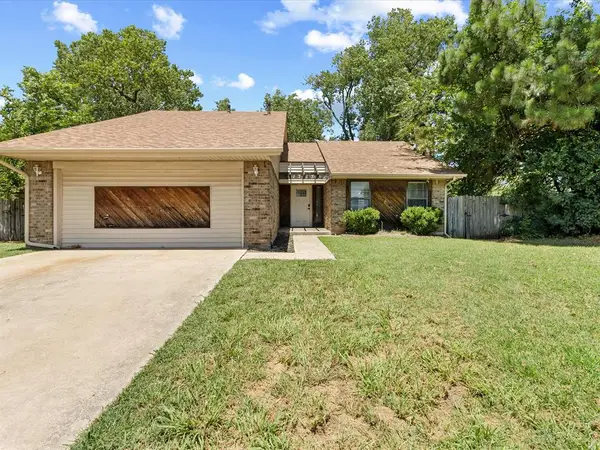 $229,000Active3 beds 2 baths1,524 sq. ft.
$229,000Active3 beds 2 baths1,524 sq. ft.1717 Crest Circle, Oklahoma City, OK 73130
MLS# 1213569Listed by: COPPER CREEK REAL ESTATE

