3104 Del Rey Drive, Midwest City, OK 73110
Local realty services provided by:Better Homes and Gardens Real Estate Paramount
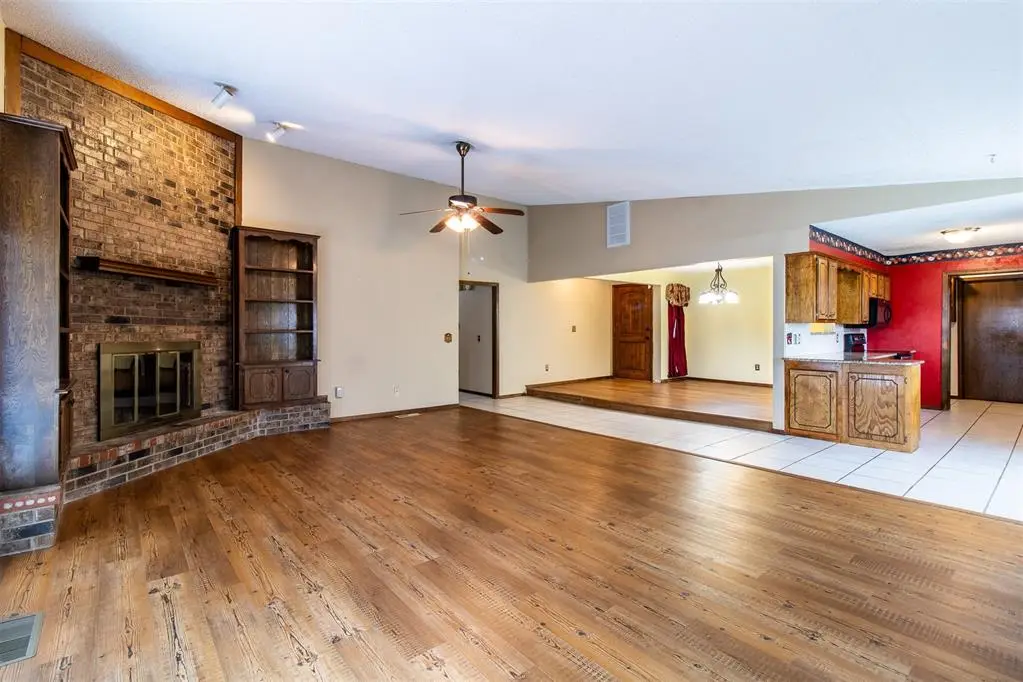
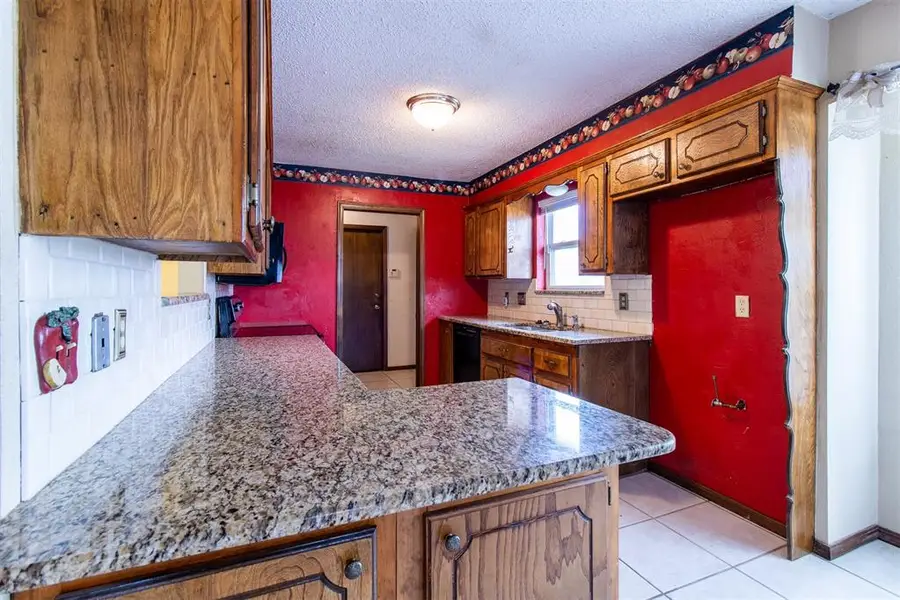
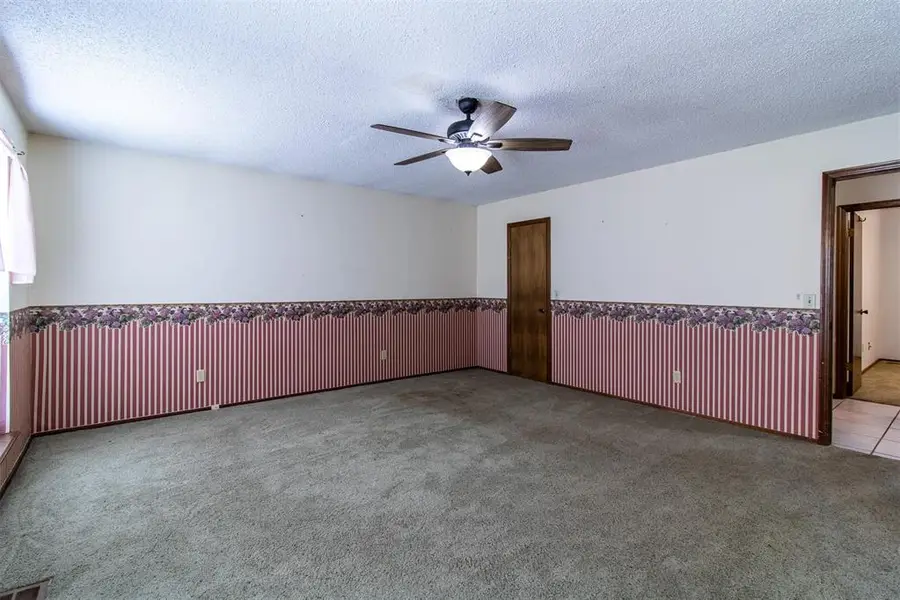
Listed by:kandi malphrus
Office:legacy oak realty
MLS#:1177625
Source:OK_OKC
3104 Del Rey Drive,Midwest City, OK 73110
$200,000
- 3 Beds
- 2 Baths
- 1,893 sq. ft.
- Single family
- Pending
Price summary
- Price:$200,000
- Price per sq. ft.:$105.65
About this home
CARL ALBERT SCHOOLS ~ Almost 1900 sqft in this 3 bed 2 bath 2 car garage solid one owner home. Master bath and kitchen have been updated with solid surface countertops. There is storage galore and very little wasted hall space. Just inside the entry is dining space which could also have numerous other use options. The open great room with vaulted ceiling, exposed beams, and wood burning fireplace flanked by built-ins flows seamlessly to breakfast nook and into kitchen. Both secondary bedrooms are spacious with good-sized closet space. The oversized master has a large walk-in closet with built-in shelving. There is wood-look tile in the great room and one secondary bedroom while the other bedrooms have carpet and the kitchen has tile. A mature shade tree in the front yard and the open patio in the back yard are ready to enjoy the seasons. Fairly new Tuff Shed storage building stays. This home is a short distance to numerous amenities in Midwest City and Tinker Air Force Base including city parks, trails, city pool, two golf courses, restaurants, and shopping. Call for more information.
Contact an agent
Home facts
- Year built:1979
- Listing Id #:1177625
- Added:48 day(s) ago
- Updated:August 08, 2025 at 07:27 AM
Rooms and interior
- Bedrooms:3
- Total bathrooms:2
- Full bathrooms:2
- Living area:1,893 sq. ft.
Structure and exterior
- Roof:Architecural Shingle
- Year built:1979
- Building area:1,893 sq. ft.
- Lot area:0.18 Acres
Schools
- High school:Carl Albert HS
- Middle school:Carl Albert MS
- Elementary school:Soldier Creek ES
Utilities
- Water:Public
Finances and disclosures
- Price:$200,000
- Price per sq. ft.:$105.65
New listings near 3104 Del Rey Drive
- New
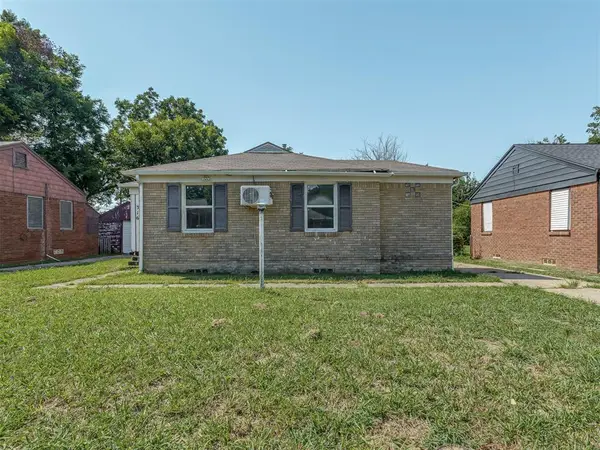 $80,000Active2 beds 1 baths894 sq. ft.
$80,000Active2 beds 1 baths894 sq. ft.316 E Ercoupe Drive, Midwest City, OK 73110
MLS# 1185871Listed by: BAILEE & CO. REAL ESTATE - Open Sun, 2 to 4pmNew
 $399,900Active3 beds 4 baths2,690 sq. ft.
$399,900Active3 beds 4 baths2,690 sq. ft.9641 Nawassa Drive, Oklahoma City, OK 73130
MLS# 1185625Listed by: CHAMBERLAIN REALTY LLC - New
 $179,900Active3 beds 2 baths1,600 sq. ft.
$179,900Active3 beds 2 baths1,600 sq. ft.421 Blue Spruce Drive, Oklahoma City, OK 73130
MLS# 1184654Listed by: THOMPSON REAL ESTATE - Open Sat, 2 to 4pmNew
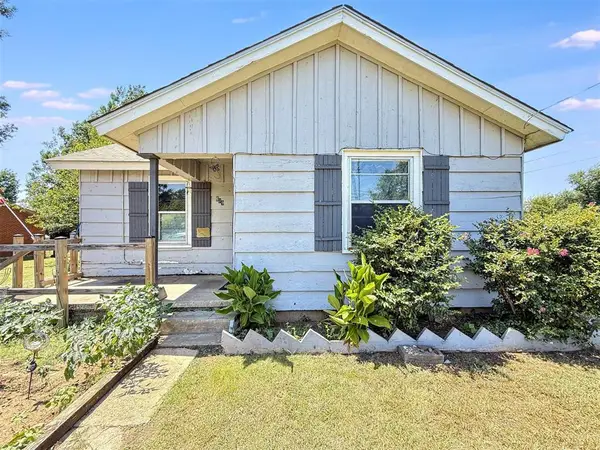 $95,000Active2 beds 1 baths782 sq. ft.
$95,000Active2 beds 1 baths782 sq. ft.609 N Post Road, Midwest City, OK 73130
MLS# 1185582Listed by: BRIX REALTY - New
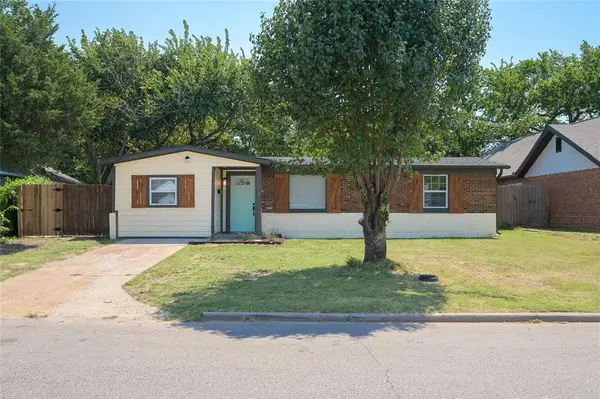 $169,750Active3 beds 2 baths990 sq. ft.
$169,750Active3 beds 2 baths990 sq. ft.1604 Sandra Drive, Midwest City, OK 73110
MLS# 1185654Listed by: EXP REALTY, LLC - New
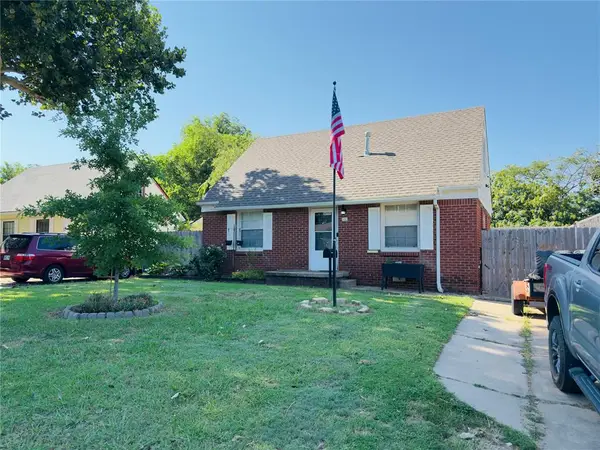 $159,900Active3 beds 2 baths1,050 sq. ft.
$159,900Active3 beds 2 baths1,050 sq. ft.102 E Lilac Lane, Midwest City, OK 73110
MLS# 1185170Listed by: MK PARTNERS INC - New
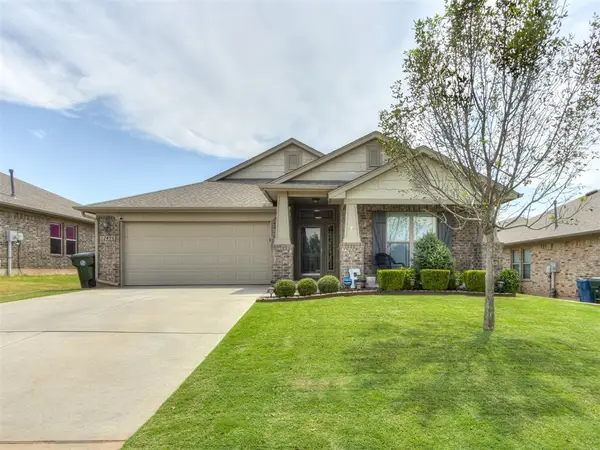 $299,900Active4 beds 2 baths1,821 sq. ft.
$299,900Active4 beds 2 baths1,821 sq. ft.12496 Lakota Drive, Choctaw, OK 73020
MLS# 1185474Listed by: CENTURY 21 JUDGE FITE COMPANY - New
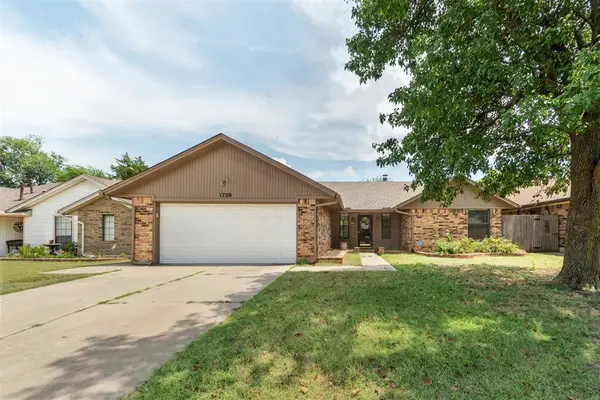 $240,000Active3 beds 2 baths1,786 sq. ft.
$240,000Active3 beds 2 baths1,786 sq. ft.1720 Haven Drive, Midwest City, OK 73130
MLS# 1185146Listed by: ADAMS FAMILY REAL ESTATE LLC - New
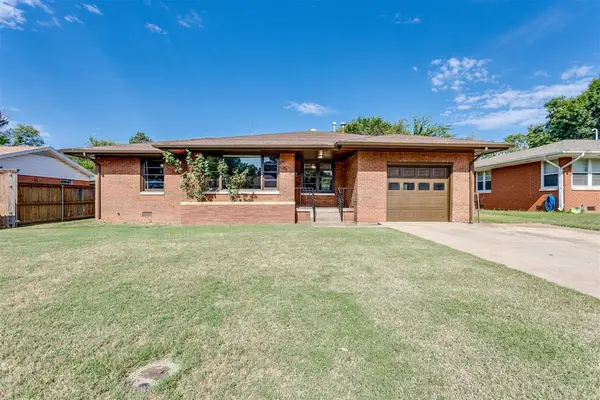 $155,000Active3 beds 1 baths1,190 sq. ft.
$155,000Active3 beds 1 baths1,190 sq. ft.2309 W Glenhaven Drive, Midwest City, OK 73110
MLS# 1185396Listed by: MCGRAW DAVISSON STEWART LLC - New
 $22,500Active0.23 Acres
$22,500Active0.23 Acres4410 N Shadybrook Drive, Midwest City, OK 73110
MLS# 1185211Listed by: RE/MAX COBBLESTONE
