313 E Remington Avenue, Midwest City, OK 73130
Local realty services provided by:Better Homes and Gardens Real Estate The Platinum Collective
Listed by: judy bruno
Office: kw summit
MLS#:1200412
Source:OK_OKC
313 E Remington Avenue,Midwest City, OK 73130
$258,000
- 3 Beds
- 2 Baths
- - sq. ft.
- Single family
- Sold
Sorry, we are unable to map this address
Price summary
- Price:$258,000
About this home
This Charming Home offers a warm and inviting atmosphere! This home combines comfort, character and
functionality. The cozy fireplace creates a perfect focal point in the living area. The kitchen has ample cabinet space ,Breakfast bar, Enjoy outdoor living with a covered patio, well kept lawn, has a nice storage building, backyard access. All three bedrooms have walk-in closets, storm shelter in garage floor. New roof 2022, new 50 gallon water tank (heater) 2022,new smart thermostat 2023, replaced new hot and cold washer hose bibs 2022, shutoff valve for gas stove installed 2022, new garage door opener installed 2024, new key pad for garage installed 2024, new gas stove 2022, new refrigerator 2022, chimney cleaned & inspected 2022, dryer vent cleaned inside & out 2024. new wood panel fence 2025
Don't miss your chance to make this lovely home your own!
Contact an agent
Home facts
- Year built:1988
- Listing ID #:1200412
- Added:53 day(s) ago
- Updated:December 31, 2025 at 04:07 AM
Rooms and interior
- Bedrooms:3
- Total bathrooms:2
- Full bathrooms:2
Heating and cooling
- Cooling:Central Electric
- Heating:Central Electric
Structure and exterior
- Roof:Composition
- Year built:1988
Schools
- High school:Carl Albert HS
- Middle school:Carl Albert MS
- Elementary school:Soldier Creek ES
Utilities
- Water:Public
Finances and disclosures
- Price:$258,000
New listings near 313 E Remington Avenue
- New
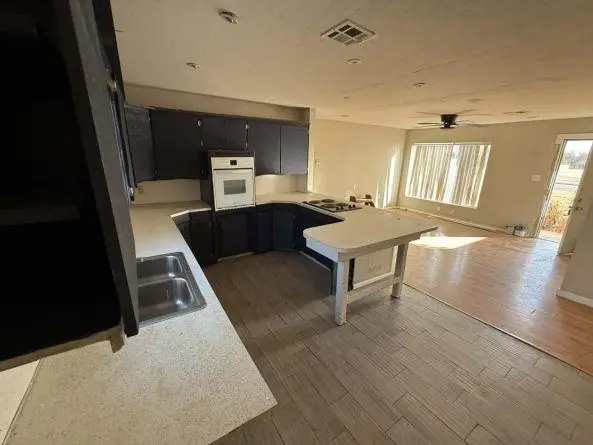 $99,990Active3 beds 2 baths1,240 sq. ft.
$99,990Active3 beds 2 baths1,240 sq. ft.8319 NE 10th Street, Midwest City, OK 73110
MLS# 1207436Listed by: THUNDER TEAM REALTY - New
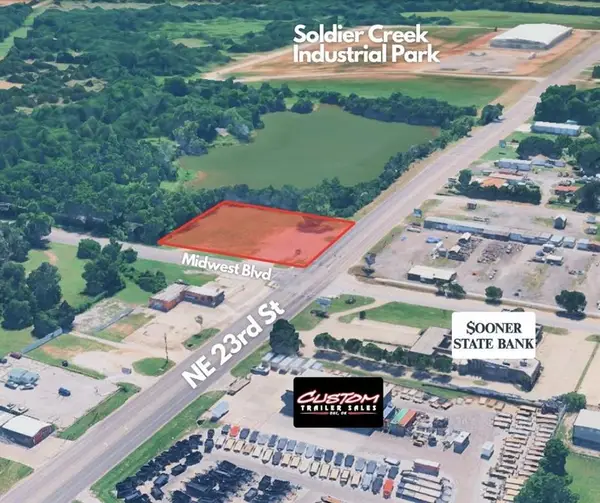 $385,000Active2 Acres
$385,000Active2 AcresNE 23rd Street, Midwest City, OK 73141
MLS# 1207345Listed by: HORIZON REALTY - New
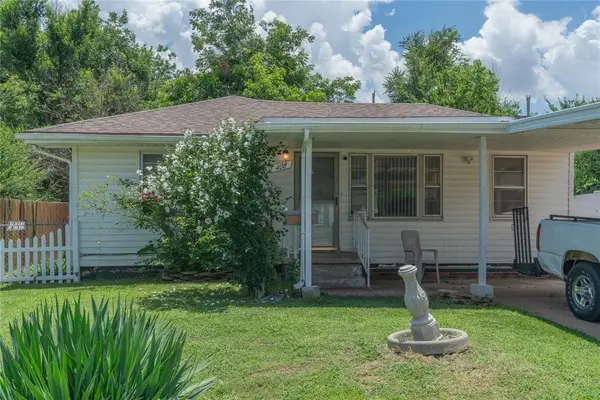 $157,000Active3 beds 1 baths1,088 sq. ft.
$157,000Active3 beds 1 baths1,088 sq. ft.408 Elm Street, Midwest City, OK 73110
MLS# 1207329Listed by: LRE REALTY LLC - New
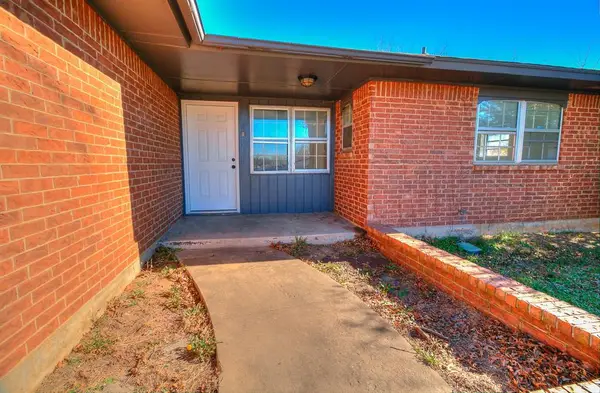 $189,500Active5 beds 2 baths1,638 sq. ft.
$189,500Active5 beds 2 baths1,638 sq. ft.4300 Bonaparte Boulevard, Oklahoma City, OK 73110
MLS# 1207333Listed by: COPPER CREEK REAL ESTATE - New
 $369,990Active3 beds 3 baths2,309 sq. ft.
$369,990Active3 beds 3 baths2,309 sq. ft.628 N Timber Road, Midwest City, OK 73130
MLS# 1207221Listed by: REAL BROKER LLC - New
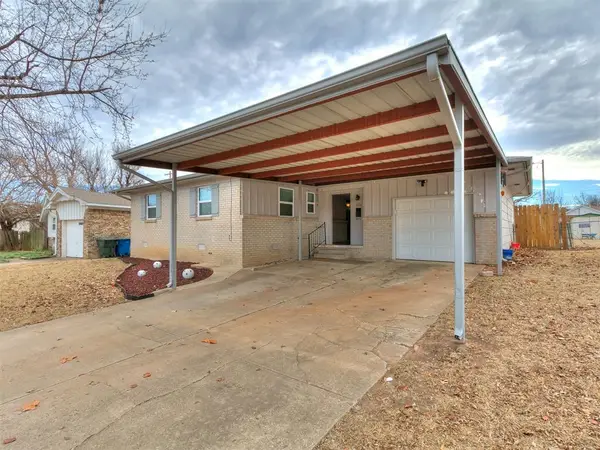 $169,500Active3 beds 2 baths1,089 sq. ft.
$169,500Active3 beds 2 baths1,089 sq. ft.1616 Rulane Drive, Midwest City, OK 73110
MLS# 1207219Listed by: RE/MAX EXCLUSIVE - Open Sun, 2 to 4pmNew
 $350,000Active3 beds 2 baths1,917 sq. ft.
$350,000Active3 beds 2 baths1,917 sq. ft.2404 Cedar Elm Place, Choctaw, OK 73020
MLS# 1207187Listed by: COLDWELL BANKER SELECT - New
 $249,999Active3 beds 2 baths2,175 sq. ft.
$249,999Active3 beds 2 baths2,175 sq. ft.3652 Sunvalley Drive, Midwest City, OK 73110
MLS# 1206889Listed by: REAL BROKER LLC - New
 $275,000Active3 beds 2 baths1,830 sq. ft.
$275,000Active3 beds 2 baths1,830 sq. ft.604 N Timber Road, Midwest City, OK 73130
MLS# 1206062Listed by: CHINOWTH & COHEN - New
 $357,500Active3 beds 2 baths2,164 sq. ft.
$357,500Active3 beds 2 baths2,164 sq. ft.10401 SE 23rd Street, Midwest City, OK 73130
MLS# 1207096Listed by: KING REAL ESTATE GROUP
