315 W Silverwood Drive, Midwest City, OK 73110
Local realty services provided by:Better Homes and Gardens Real Estate The Platinum Collective
Listed by: amber jason, sarah f bloxham
Office: evolve realty and associates
MLS#:1179807
Source:OK_OKC
315 W Silverwood Drive,Midwest City, OK 73110
$129,990
- 3 Beds
- 1 Baths
- 986 sq. ft.
- Single family
- Active
Price summary
- Price:$129,990
- Price per sq. ft.:$131.84
About this home
Welcome to your new abode!
Step inside this charming 3-bedroom, 1-bath home in the heart of Midwest City and feel instantly at home. As you walk through the front door, you're greeted by a cozy living room that flows effortlessly into the dining area on your right. Just beyond, a spacious kitchen offers plenty of room for cooking, gathering, and everyday living. A sliding glass door leads to a massive backyard—perfect for weekend barbecues, pets, or future projects. Down the hall, you'll find three comfortable bedrooms and a centrally located bathroom, making this layout both functional and inviting. This home is waiting to call you its next owner!
But wait, there's more!
*Town Center Plaza offers a convenient spot for dining, errands, or grabbing a coffee—just a few minutes’ drive from Silverwood and Tinker AFB
*Charles B. Hall Airpark, right by the base, provides a relaxing spot to learn about aviation history during downtime
Tinker Air Force Base
*Sunnylane and Village shopping centers, along with the Reed Conference Center and recreational venues (golf, cinemas), are just a short drive away.
Contact an agent
Home facts
- Year built:1971
- Listing ID #:1179807
- Added:218 day(s) ago
- Updated:February 15, 2026 at 01:33 PM
Rooms and interior
- Bedrooms:3
- Total bathrooms:1
- Full bathrooms:1
- Living area:986 sq. ft.
Heating and cooling
- Cooling:Central Electric
- Heating:Central Gas
Structure and exterior
- Roof:Composition
- Year built:1971
- Building area:986 sq. ft.
- Lot area:0.43 Acres
Schools
- High school:N/A
- Middle school:N/A
- Elementary school:Crutcho Public School
Finances and disclosures
- Price:$129,990
- Price per sq. ft.:$131.84
New listings near 315 W Silverwood Drive
- New
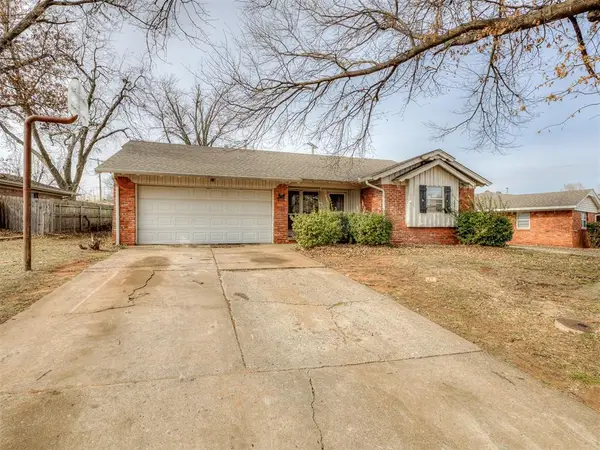 $204,900Active3 beds 2 baths1,730 sq. ft.
$204,900Active3 beds 2 baths1,730 sq. ft.3001 Belaire Drive, Oklahoma City, OK 73110
MLS# 1214245Listed by: SALT REAL ESTATE INC - Open Sun, 2 to 4pmNew
 $185,000Active3 beds 2 baths1,514 sq. ft.
$185,000Active3 beds 2 baths1,514 sq. ft.637 E Bouse Drive, Oklahoma City, OK 73110
MLS# 1213591Listed by: THE BROKERAGE - Open Sun, 2 to 4pmNew
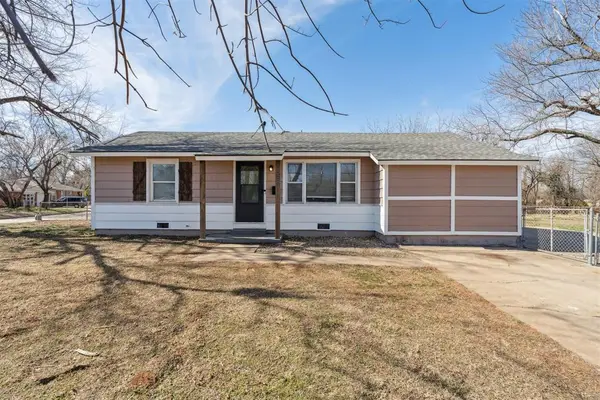 $165,000Active3 beds 1 baths1,023 sq. ft.
$165,000Active3 beds 1 baths1,023 sq. ft.3301 Brookside, Oklahoma City, OK 73110
MLS# 1214149Listed by: VERBODE - New
 $200,000Active3 beds 1 baths1,432 sq. ft.
$200,000Active3 beds 1 baths1,432 sq. ft.2312 N Key Boulevard, Midwest City, OK 73110
MLS# 1213840Listed by: REAL BROKER LLC - New
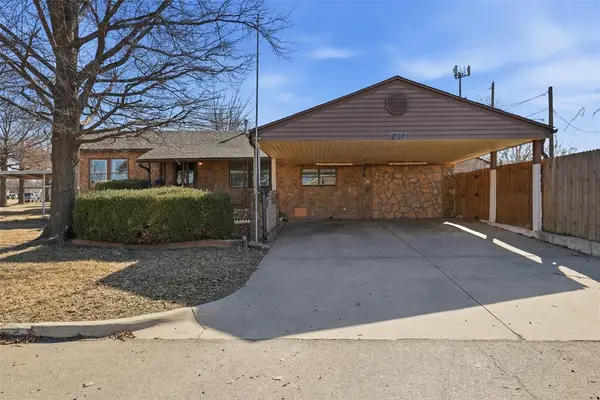 $195,000Active3 beds 2 baths903 sq. ft.
$195,000Active3 beds 2 baths903 sq. ft.200 Oak Street, Midwest City, OK 73110
MLS# 1213604Listed by: BLACK LABEL REALTY - New
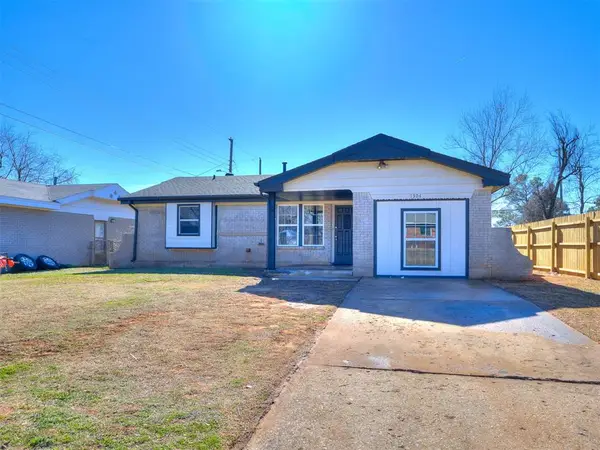 $164,999Active4 beds 1 baths1,185 sq. ft.
$164,999Active4 beds 1 baths1,185 sq. ft.1304 Locust Drive, Midwest City, OK 73110
MLS# 1213623Listed by: COPPER CREEK REAL ESTATE 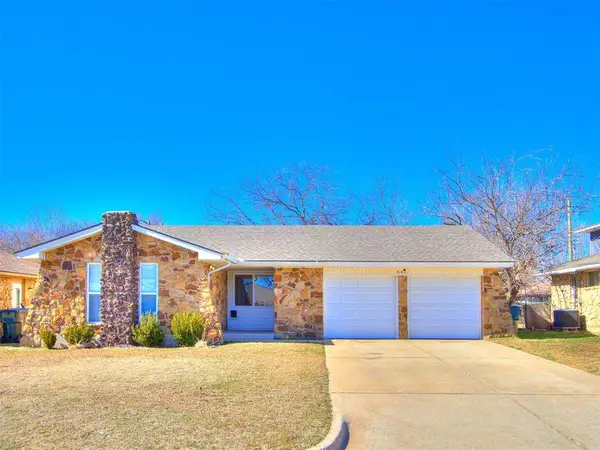 $154,900Pending4 beds 2 baths1,186 sq. ft.
$154,900Pending4 beds 2 baths1,186 sq. ft.645 Lloyd Avenue, Midwest City, OK 73130
MLS# 1213722Listed by: RISE ABOVE REALTY- Open Sun, 2 to 4pmNew
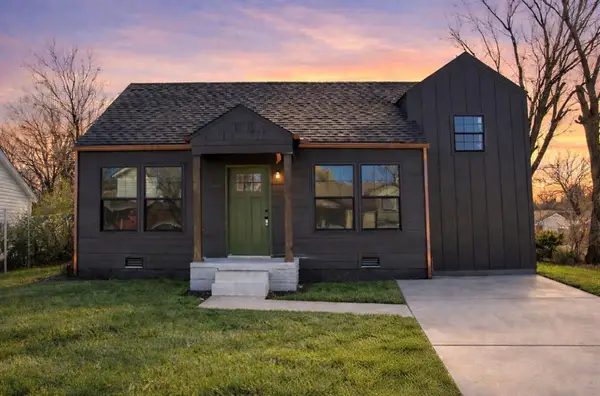 $185,000Active2 beds 2 baths1,304 sq. ft.
$185,000Active2 beds 2 baths1,304 sq. ft.204 W Ercoupe Drive, Oklahoma City, OK 73110
MLS# 1213584Listed by: ELLUM REALTY FIRM - New
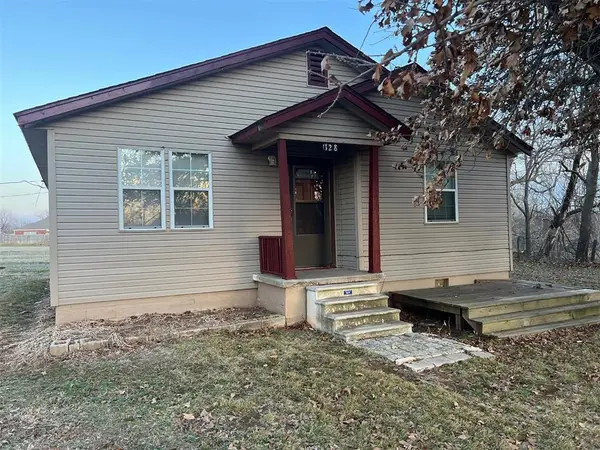 $140,000Active2 beds 1 baths922 sq. ft.
$140,000Active2 beds 1 baths922 sq. ft.128 Crutcho Road, Midwest City, OK 73139
MLS# 1213359Listed by: COPPER CREEK REAL ESTATE - New
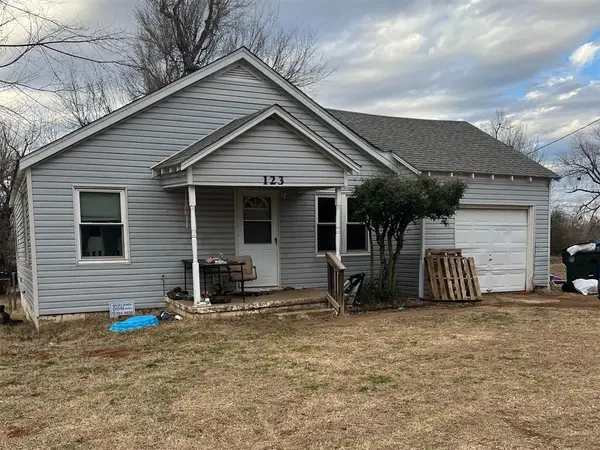 $115,000Active2 beds 1 baths1,004 sq. ft.
$115,000Active2 beds 1 baths1,004 sq. ft.123 Grandview Road, Midwest City, OK 73130
MLS# 1213361Listed by: COPPER CREEK REAL ESTATE

