9014 N Timberview Drive, Midwest City, OK 73130
Local realty services provided by:Better Homes and Gardens Real Estate The Platinum Collective
Listed by: joe hadaway
Office: fortitude real estate
MLS#:1197348
Source:OK_OKC
9014 N Timberview Drive,Midwest City, OK 73130
$324,900
- 5 Beds
- 5 Baths
- 2,649 sq. ft.
- Townhouse
- Active
Price summary
- Price:$324,900
- Price per sq. ft.:$122.65
About this home
Welcome to this impressive five-bedroom, three-bathroom townhouse in the heart of Midwest City, where comfort meets convenience in perfect harmony. This spacious home offers plenty of room with a thoughtful layout that maximizes both privacy and togetherness.
The townhouse features a generous primary bedroom alongside four additional bedrooms, providing flexibility for guests or even a home office space. Three well-appointed bathrooms ensure morning routines run smoothly, even with a full house.
What truly sets this property apart is its prime location in a vibrant neighborhood that strikes the perfect balance between suburban tranquility and urban amenities. You'll find yourself just minutes away from The Underground Coffee, where you can grab your morning brew or meet friends for an afternoon chat. When it's time to stock up on groceries, Crest Foods is conveniently located nearby, making weekly shopping trips a breeze.
Nature lovers will appreciate the proximity to local parks, including nearby green spaces maintained by the city, perfect for weekend picnics or outdoor activities. The area offers that coveted small-town feel while keeping you connected to everything you need.
This neighborhood has developed a reputation for being family-friendly and welcoming, with tree-lined streets and a strong sense of community. Whether you're a young professional, growing family, or anyone seeking a quality lifestyle, this townhouse positions you perfectly to enjoy the best of Midwest City living while maintaining easy access to the greater Oklahoma City metropolitan area.
Contact an agent
Home facts
- Year built:1992
- Listing ID #:1197348
- Added:97 day(s) ago
- Updated:February 12, 2026 at 03:58 PM
Rooms and interior
- Bedrooms:5
- Total bathrooms:5
- Full bathrooms:2
- Half bathrooms:3
- Living area:2,649 sq. ft.
Heating and cooling
- Cooling:Heat Pump
- Heating:Heat Pump
Structure and exterior
- Roof:Architecural Shingle
- Year built:1992
- Building area:2,649 sq. ft.
- Lot area:0.09 Acres
Schools
- High school:Carl Albert HS
- Middle school:Carl Albert MS
- Elementary school:Soldier Creek ES
Finances and disclosures
- Price:$324,900
- Price per sq. ft.:$122.65
New listings near 9014 N Timberview Drive
- New
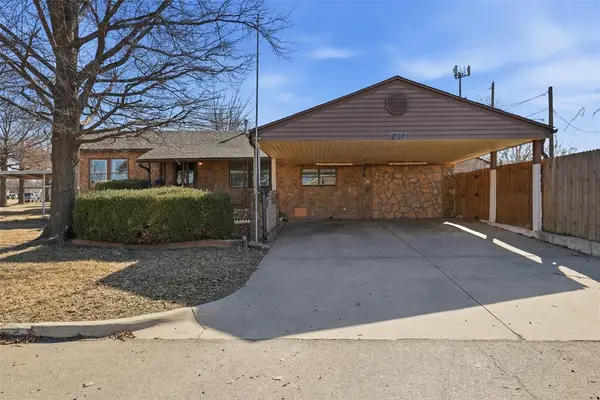 $195,000Active3 beds 2 baths903 sq. ft.
$195,000Active3 beds 2 baths903 sq. ft.200 Oak Street, Midwest City, OK 73110
MLS# 1213604Listed by: BLACK LABEL REALTY - New
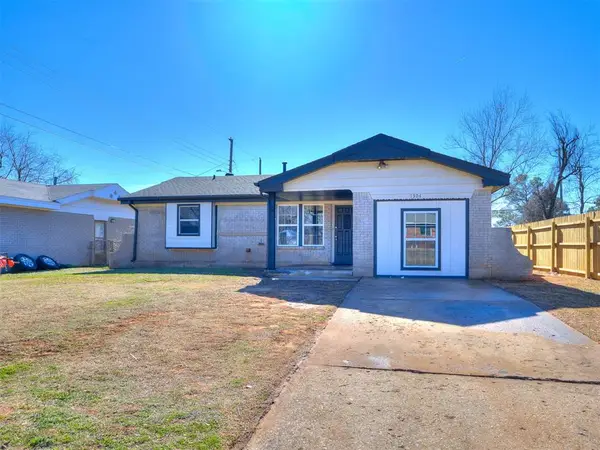 $164,999Active4 beds 1 baths1,185 sq. ft.
$164,999Active4 beds 1 baths1,185 sq. ft.1304 Locust Drive, Midwest City, OK 73110
MLS# 1213623Listed by: COPPER CREEK REAL ESTATE - New
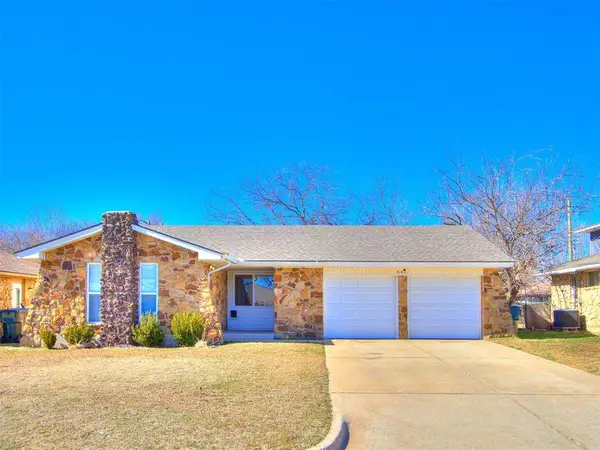 $154,900Active4 beds 2 baths1,186 sq. ft.
$154,900Active4 beds 2 baths1,186 sq. ft.645 Lloyd Avenue, Midwest City, OK 73130
MLS# 1213722Listed by: RISE ABOVE REALTY - Open Sun, 2 to 4pmNew
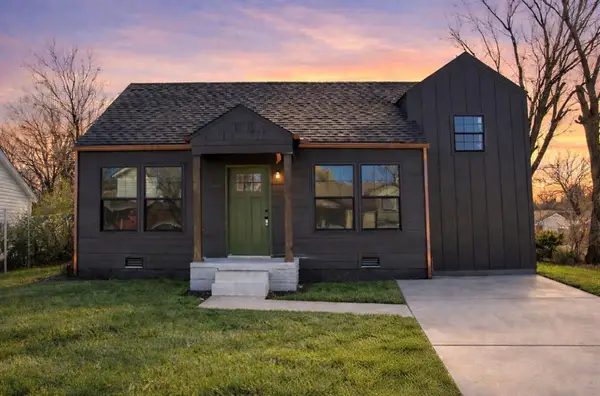 $185,000Active2 beds 2 baths1,304 sq. ft.
$185,000Active2 beds 2 baths1,304 sq. ft.204 W Ercoupe Drive, Oklahoma City, OK 73110
MLS# 1213584Listed by: ELLUM REALTY FIRM - New
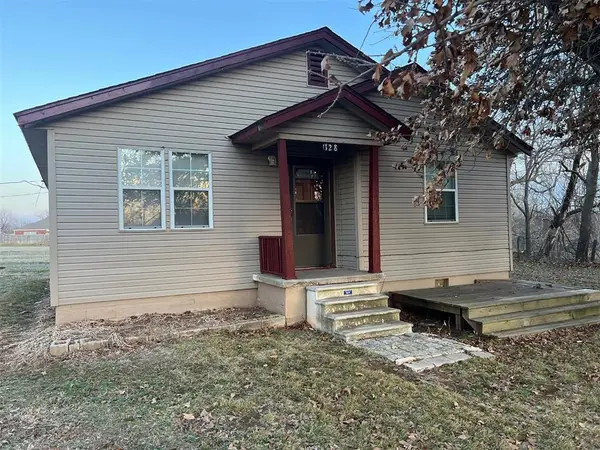 $140,000Active2 beds 1 baths922 sq. ft.
$140,000Active2 beds 1 baths922 sq. ft.128 Crutcho Road, Midwest City, OK 73139
MLS# 1213359Listed by: COPPER CREEK REAL ESTATE - New
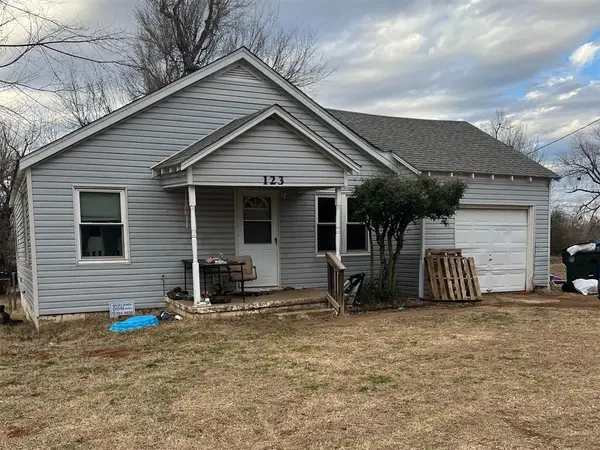 $115,000Active2 beds 1 baths1,004 sq. ft.
$115,000Active2 beds 1 baths1,004 sq. ft.123 Grandview Road, Midwest City, OK 73130
MLS# 1213361Listed by: COPPER CREEK REAL ESTATE - New
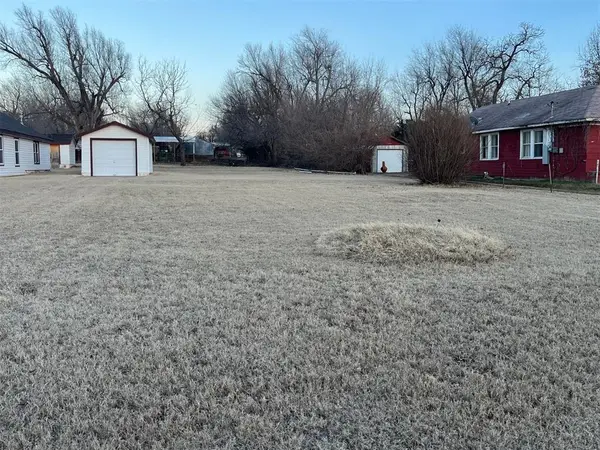 $30,000Active0.45 Acres
$30,000Active0.45 Acres120 N Richards Avenue, Midwest City, OK 73130
MLS# 1213367Listed by: COPPER CREEK REAL ESTATE - Open Sun, 2 to 4pmNew
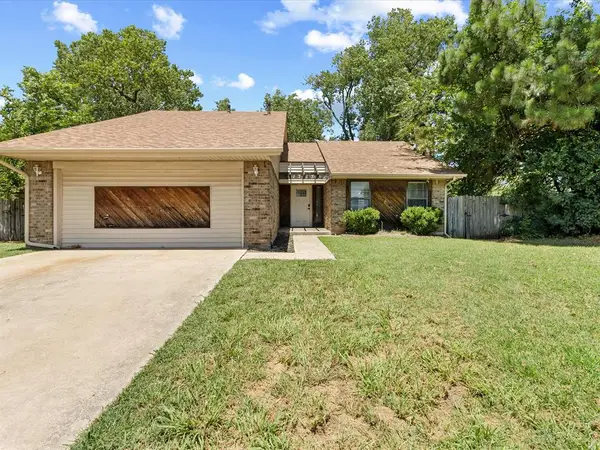 $229,000Active3 beds 2 baths1,524 sq. ft.
$229,000Active3 beds 2 baths1,524 sq. ft.1717 Crest Circle, Oklahoma City, OK 73130
MLS# 1213569Listed by: COPPER CREEK REAL ESTATE  $48,500Pending2 beds 1 baths620 sq. ft.
$48,500Pending2 beds 1 baths620 sq. ft.3317 Willow Creek Drive, Midwest City, OK 73110
MLS# 1213494Listed by: LEGACY OAK REALTY- New
 $219,900Active4 beds 2 baths1,823 sq. ft.
$219,900Active4 beds 2 baths1,823 sq. ft.9309 NE Sherwell Drive, Oklahoma City, OK 73130
MLS# 1213518Listed by: SPEARHEAD REAL ESTATE, LLC

